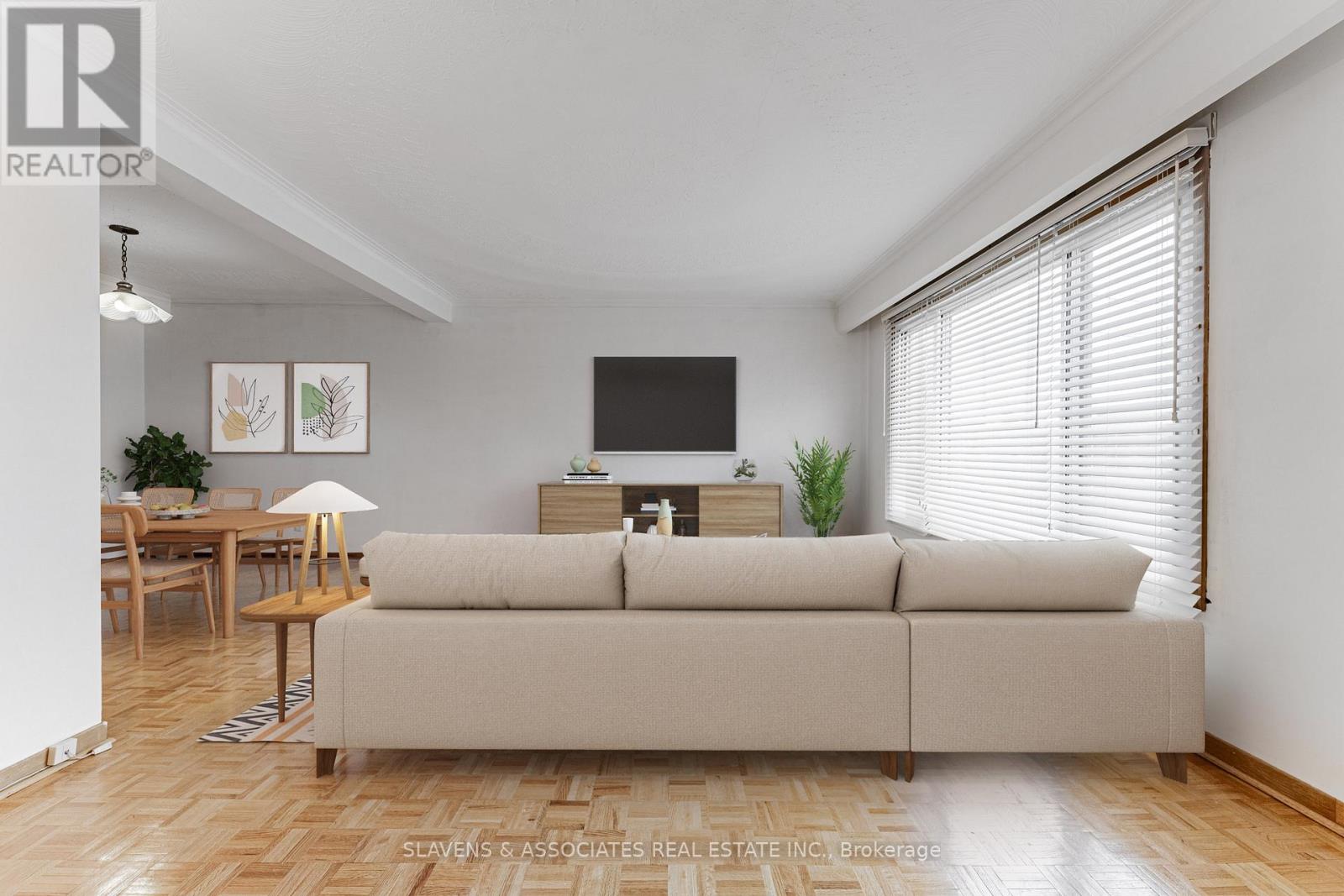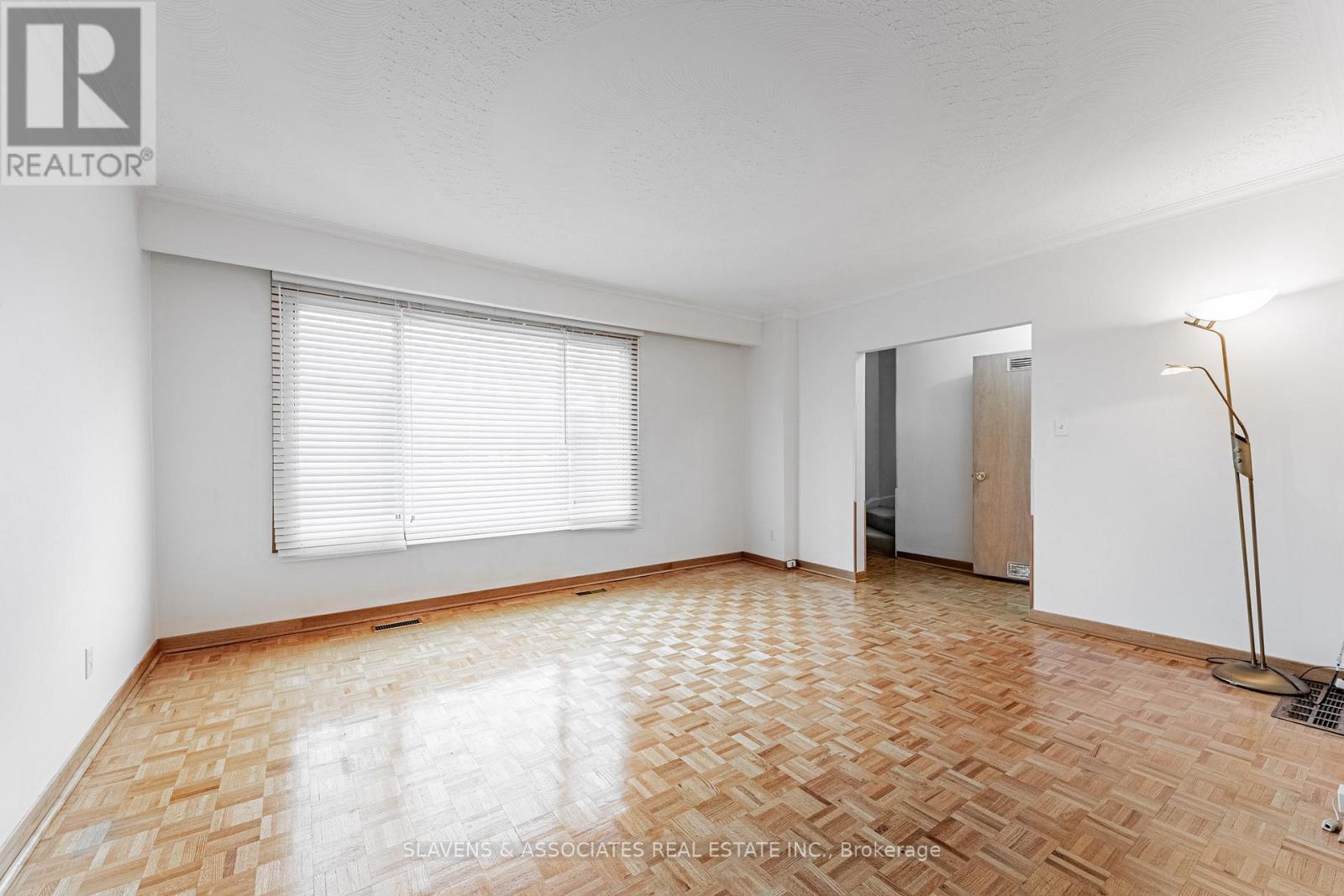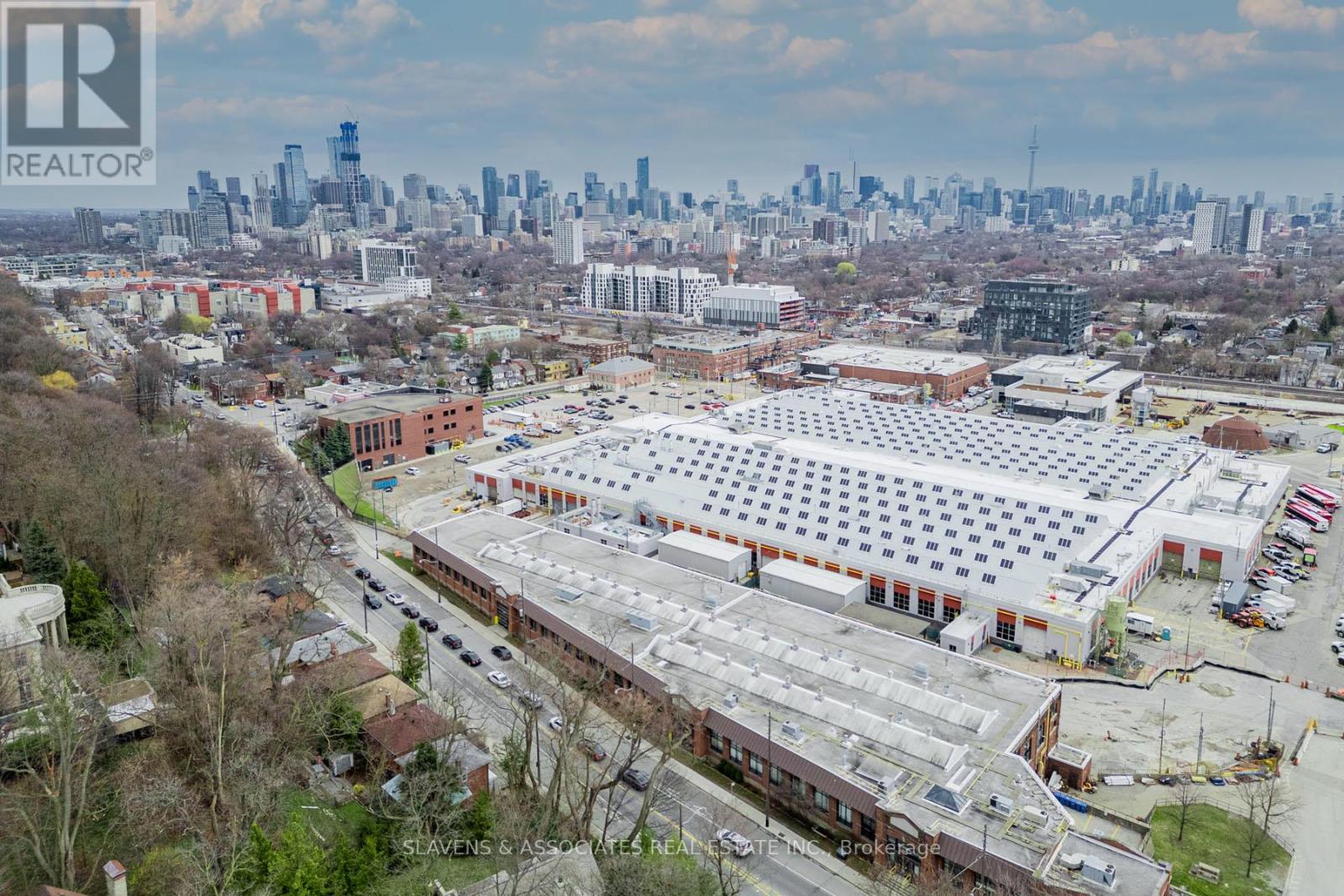4 Bedroom
2 Bathroom
1500 - 2000 sqft
Central Air Conditioning
Forced Air
$1,379,880
Exceptional Opportunity in a Prime Location! Discover this beautifully maintained two-storey, 4-bedroom detached home situated in the highly sought-after Wychwood neighbourhood. This move-in-ready property features a single extra-deep garage with ample storage and private driveway. The thoughtfully designed living and dining area offers open and inviting space, complemented by large windows that bath the home in natural light. The spacious family room walks out to the backyard. Upstairs, you'll find four bright and generously sized bedrooms...ready for you to fill them! Located just steps from parks, Casa Loma, Schools, George Brown College +++ this home offers unparalleled convenience. Enjoy easy access to public transit, including subway and bus lines, as well as nearby grocery stores, restaurants, and other amenities. Come home today! (id:50787)
Property Details
|
MLS® Number
|
C12098124 |
|
Property Type
|
Single Family |
|
Community Name
|
Wychwood |
|
Amenities Near By
|
Park, Place Of Worship, Public Transit, Schools |
|
Features
|
Carpet Free |
|
Parking Space Total
|
3 |
Building
|
Bathroom Total
|
2 |
|
Bedrooms Above Ground
|
4 |
|
Bedrooms Total
|
4 |
|
Appliances
|
Hood Fan, Stove, Window Coverings, Refrigerator |
|
Basement Development
|
Unfinished |
|
Basement Type
|
N/a (unfinished) |
|
Construction Style Attachment
|
Detached |
|
Cooling Type
|
Central Air Conditioning |
|
Exterior Finish
|
Brick |
|
Foundation Type
|
Concrete |
|
Half Bath Total
|
1 |
|
Heating Fuel
|
Natural Gas |
|
Heating Type
|
Forced Air |
|
Stories Total
|
2 |
|
Size Interior
|
1500 - 2000 Sqft |
|
Type
|
House |
|
Utility Water
|
Municipal Water |
Parking
Land
|
Acreage
|
No |
|
Fence Type
|
Fenced Yard |
|
Land Amenities
|
Park, Place Of Worship, Public Transit, Schools |
|
Sewer
|
Sanitary Sewer |
|
Size Depth
|
105 Ft ,9 In |
|
Size Frontage
|
31 Ft ,1 In |
|
Size Irregular
|
31.1 X 105.8 Ft |
|
Size Total Text
|
31.1 X 105.8 Ft |
Rooms
| Level |
Type |
Length |
Width |
Dimensions |
|
Second Level |
Primary Bedroom |
4.52 m |
4.06 m |
4.52 m x 4.06 m |
|
Second Level |
Bedroom 2 |
3.45 m |
2.51 m |
3.45 m x 2.51 m |
|
Second Level |
Bedroom 3 |
3.56 m |
3.12 m |
3.56 m x 3.12 m |
|
Second Level |
Bedroom 4 |
3.33 m |
2.46 m |
3.33 m x 2.46 m |
|
Basement |
Laundry Room |
3.23 m |
3.15 m |
3.23 m x 3.15 m |
|
Main Level |
Living Room |
6.83 m |
4.57 m |
6.83 m x 4.57 m |
|
Main Level |
Dining Room |
6.83 m |
4.57 m |
6.83 m x 4.57 m |
|
Main Level |
Kitchen |
3.63 m |
2.67 m |
3.63 m x 2.67 m |
|
Main Level |
Family Room |
4.45 m |
4.06 m |
4.45 m x 4.06 m |
https://www.realtor.ca/real-estate/28201952/796-davenport-road-toronto-wychwood-wychwood













































