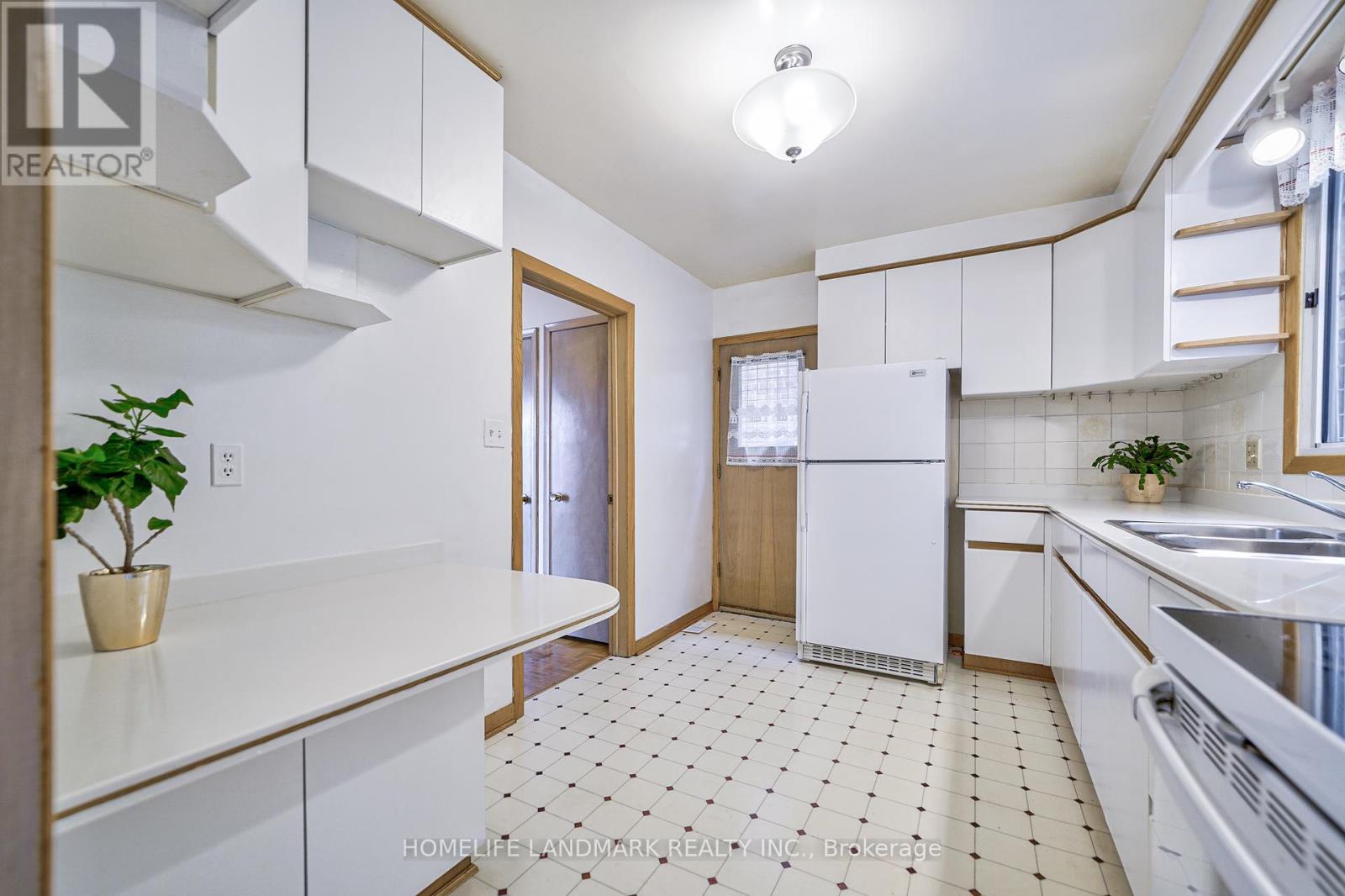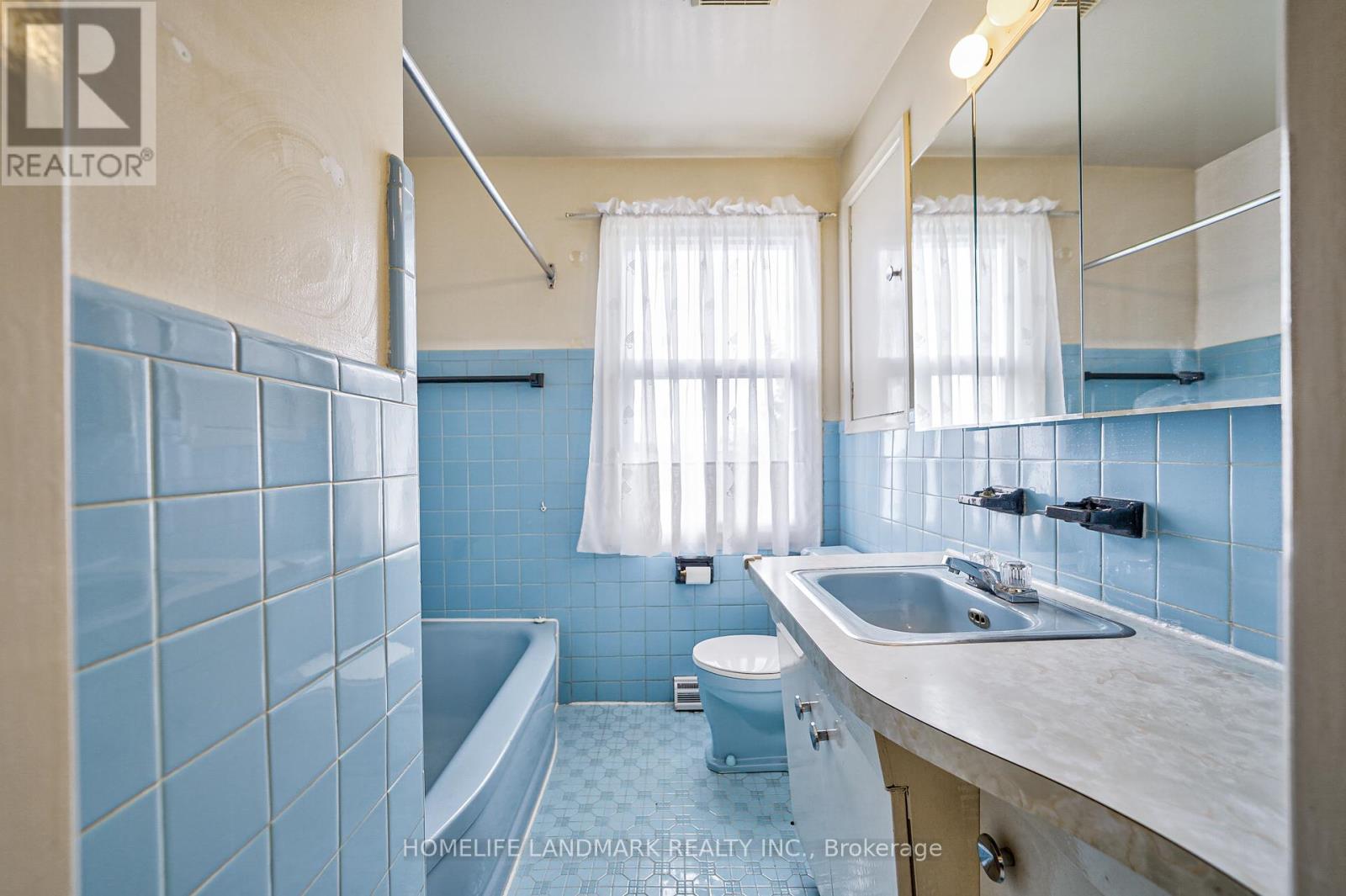4 Bedroom
2 Bathroom
Central Air Conditioning
Forced Air
$1,568,900
Rare Opportunity And Great Location For A Two-Storey 4 Bedrooms Detached House In Downtown High Demand Desirable Area -Wychwood. Move-In Ready And Well Maintained. One Single Extra Deep Garage With Storage And 1.5 Driveway Expendable To A Double Driveway. L-Shape Combined Living/Dining Offers Large And Open Space With Large Windows. Spacious Family Room With Sliding Patio Door To Secluded Patio. Bright 4 Bedrooms On 2nd Floor. Steps To Parks, Casa Loma, Community Centre, All School Levels, George Brown College. Closes To Subway/Bus Lines, Grocery Stores, Restaurants. Lot Of Potential In Revitalizing Neighbourhood With Modern Extended Homes. Take This Opportunity To Realize Your Vision To Living. (id:50787)
Property Details
|
MLS® Number
|
C9016662 |
|
Property Type
|
Single Family |
|
Community Name
|
Wychwood |
|
Amenities Near By
|
Public Transit, Park, Schools |
|
Community Features
|
Community Centre |
|
Parking Space Total
|
2 |
Building
|
Bathroom Total
|
2 |
|
Bedrooms Above Ground
|
4 |
|
Bedrooms Total
|
4 |
|
Appliances
|
Central Vacuum, Water Heater, Dryer, Refrigerator, Stove, Washer |
|
Basement Development
|
Partially Finished |
|
Basement Type
|
Partial (partially Finished) |
|
Construction Style Attachment
|
Detached |
|
Cooling Type
|
Central Air Conditioning |
|
Exterior Finish
|
Brick |
|
Flooring Type
|
Parquet, Hardwood |
|
Foundation Type
|
Concrete |
|
Half Bath Total
|
1 |
|
Heating Fuel
|
Natural Gas |
|
Heating Type
|
Forced Air |
|
Stories Total
|
2 |
|
Type
|
House |
|
Utility Water
|
Municipal Water |
Parking
Land
|
Acreage
|
No |
|
Land Amenities
|
Public Transit, Park, Schools |
|
Sewer
|
Sanitary Sewer |
|
Size Depth
|
105 Ft |
|
Size Frontage
|
31 Ft |
|
Size Irregular
|
31.12 X 105.75 Ft |
|
Size Total Text
|
31.12 X 105.75 Ft |
Rooms
| Level |
Type |
Length |
Width |
Dimensions |
|
Second Level |
Primary Bedroom |
4.27 m |
3.96 m |
4.27 m x 3.96 m |
|
Second Level |
Bedroom 2 |
2.49 m |
3.35 m |
2.49 m x 3.35 m |
|
Second Level |
Bedroom 3 |
3.43 m |
2.29 m |
3.43 m x 2.29 m |
|
Second Level |
Bedroom 4 |
3.76 m |
3.43 m |
3.76 m x 3.43 m |
|
Basement |
Laundry Room |
3.18 m |
3.05 m |
3.18 m x 3.05 m |
|
Ground Level |
Living Room |
4.72 m |
3.91 m |
4.72 m x 3.91 m |
|
Ground Level |
Dining Room |
3.21 m |
3.05 m |
3.21 m x 3.05 m |
|
Ground Level |
Family Room |
4.27 m |
4.9 m |
4.27 m x 4.9 m |
|
Ground Level |
Kitchen |
3.67 m |
2.9 m |
3.67 m x 2.9 m |
Utilities
|
Cable
|
Available |
|
Sewer
|
Installed |
https://www.realtor.ca/real-estate/27138946/796-davenport-road-toronto-wychwood










































