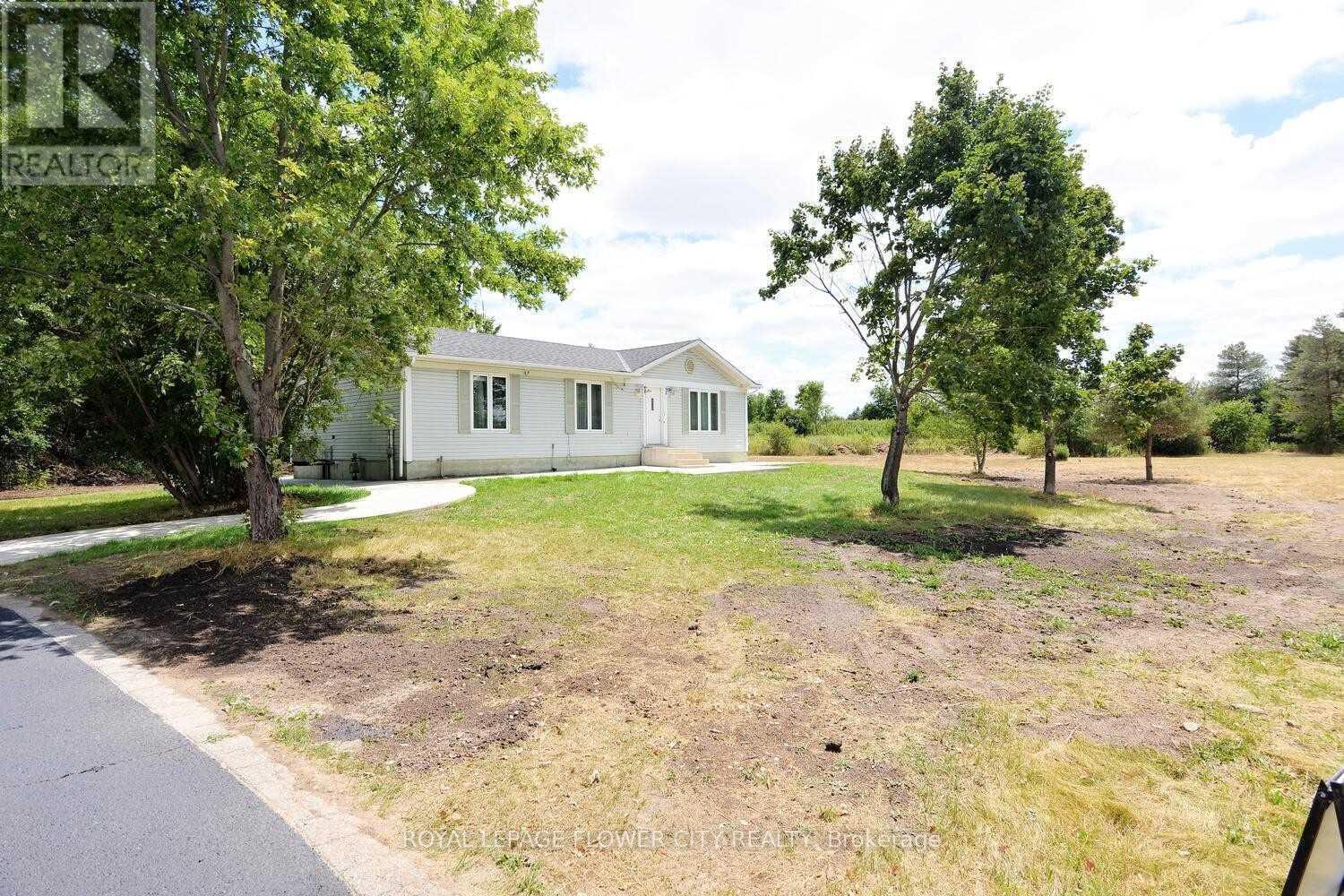4 Bedroom
3 Bathroom
1100 - 1500 sqft
Bungalow
Central Air Conditioning
Forced Air
$4,000 Monthly
Appx. 2.5 Acres of a Farmhouse, furnished with High-class furniture, is now available for lease. Close to the University. This is a fully renovated Bungalow with 3+1 bedrooms and three full washrooms, and the finished basement is surrounded by a wooden deck and concrete. Enjoy open land with a fire pit. Live in a house and feel like a cottage. It is very quiet, very private and has approximately 15 car parking spaces. Students are Welcome. Available anytime (id:50787)
Property Details
|
MLS® Number
|
X12103580 |
|
Property Type
|
Single Family |
|
Community Name
|
York/Watson Industrial Park |
|
Features
|
In Suite Laundry |
|
Parking Space Total
|
15 |
|
Structure
|
Deck |
Building
|
Bathroom Total
|
3 |
|
Bedrooms Above Ground
|
3 |
|
Bedrooms Below Ground
|
1 |
|
Bedrooms Total
|
4 |
|
Age
|
16 To 30 Years |
|
Appliances
|
Dishwasher, Dryer, Water Heater, Stove, Washer, Refrigerator |
|
Architectural Style
|
Bungalow |
|
Basement Development
|
Finished |
|
Basement Type
|
N/a (finished) |
|
Construction Style Attachment
|
Detached |
|
Cooling Type
|
Central Air Conditioning |
|
Exterior Finish
|
Vinyl Siding |
|
Flooring Type
|
Laminate, Carpeted |
|
Foundation Type
|
Concrete |
|
Heating Fuel
|
Natural Gas |
|
Heating Type
|
Forced Air |
|
Stories Total
|
1 |
|
Size Interior
|
1100 - 1500 Sqft |
|
Type
|
House |
|
Utility Water
|
Municipal Water |
Parking
Land
|
Acreage
|
No |
|
Sewer
|
Septic System |
Rooms
| Level |
Type |
Length |
Width |
Dimensions |
|
Basement |
Bedroom 4 |
4.02 m |
3.96 m |
4.02 m x 3.96 m |
|
Basement |
Recreational, Games Room |
3.96 m |
5.58 m |
3.96 m x 5.58 m |
|
Main Level |
Family Room |
4.26 m |
3.65 m |
4.26 m x 3.65 m |
|
Main Level |
Kitchen |
3.87 m |
2.47 m |
3.87 m x 2.47 m |
|
Main Level |
Eating Area |
3.87 m |
2.08 m |
3.87 m x 2.08 m |
|
Main Level |
Bedroom 2 |
3.42 m |
3.51 m |
3.42 m x 3.51 m |
|
Main Level |
Bedroom 3 |
3.64 m |
3.27 m |
3.64 m x 3.27 m |
Utilities
|
Cable
|
Available |
|
Electricity
|
Available |
https://www.realtor.ca/real-estate/28214692/795-stone-road-e-guelph-yorkwatson-industrial-park-yorkwatson-industrial-park









































