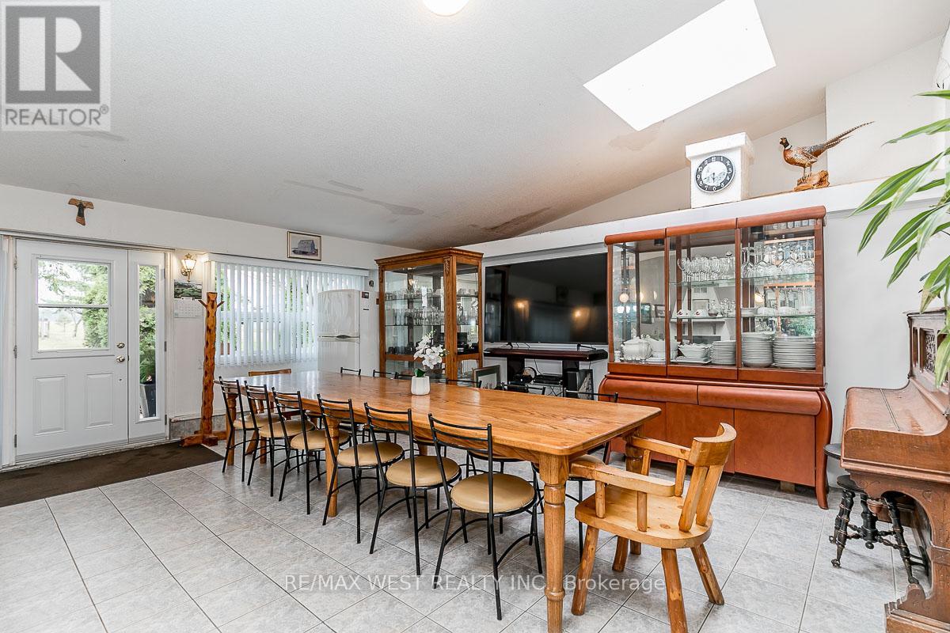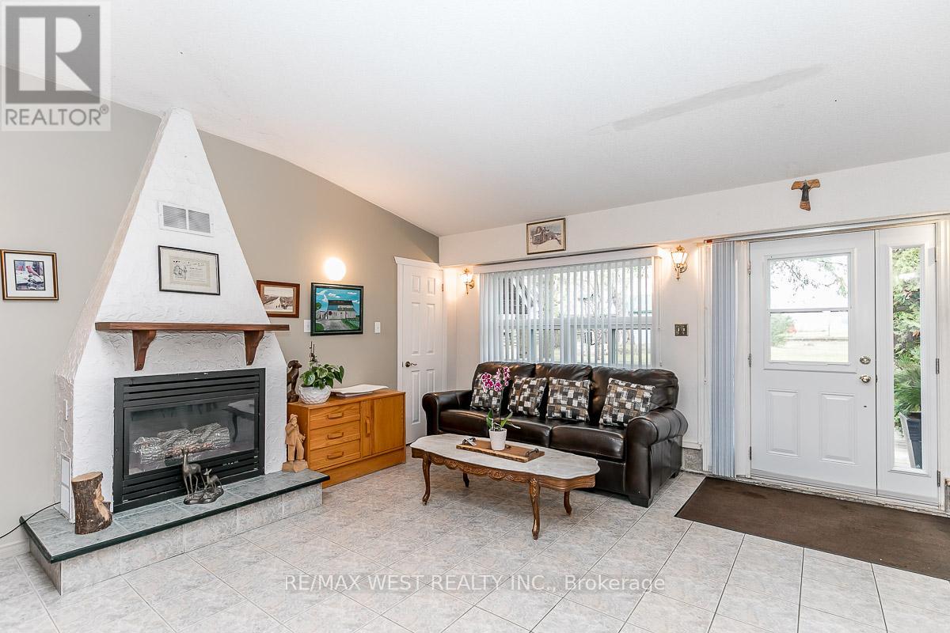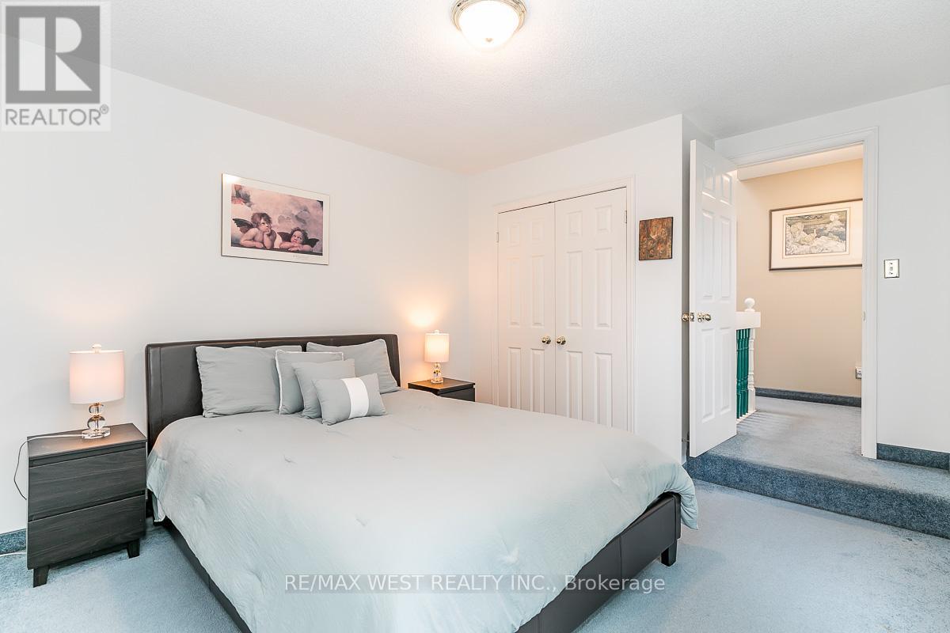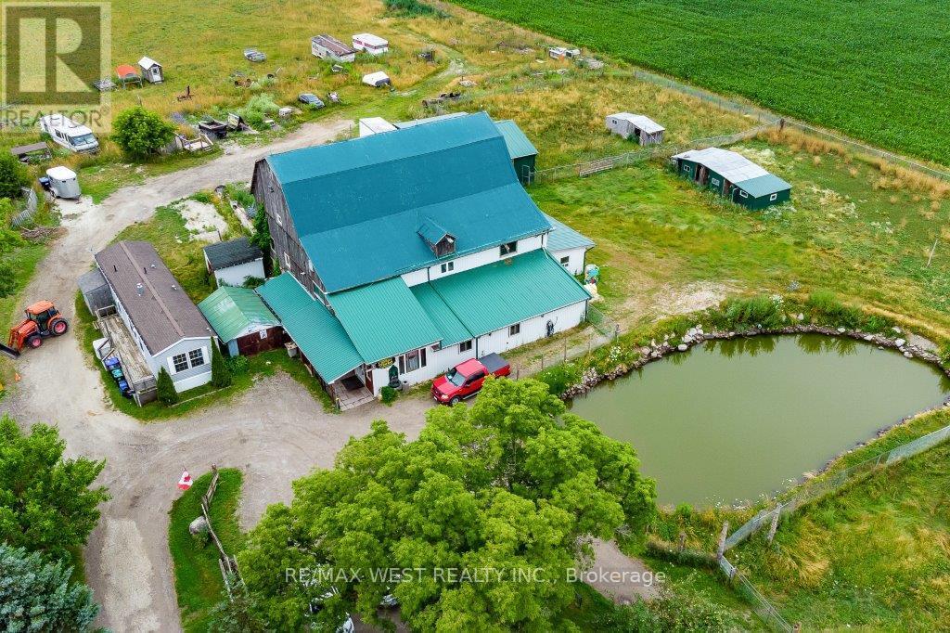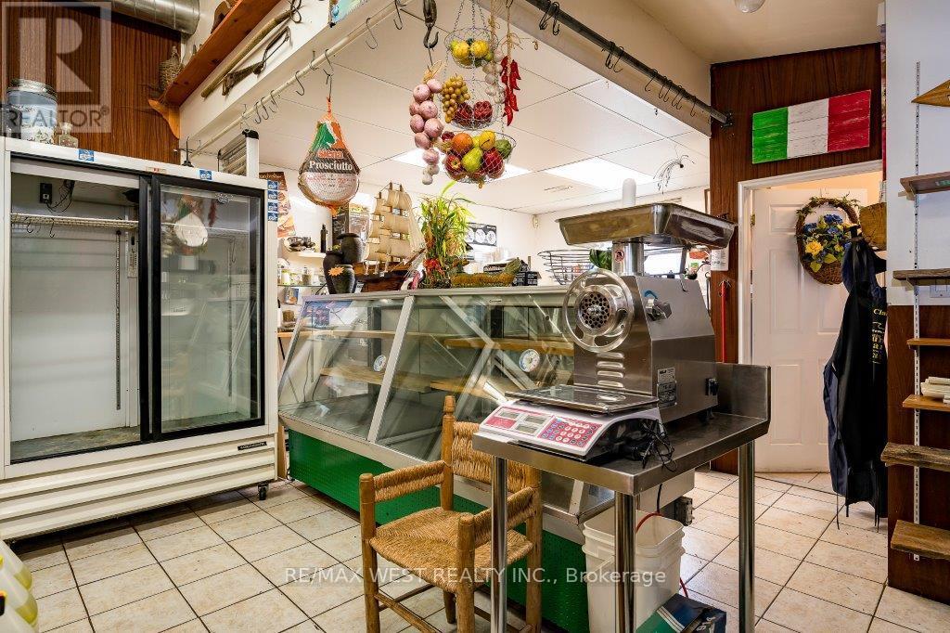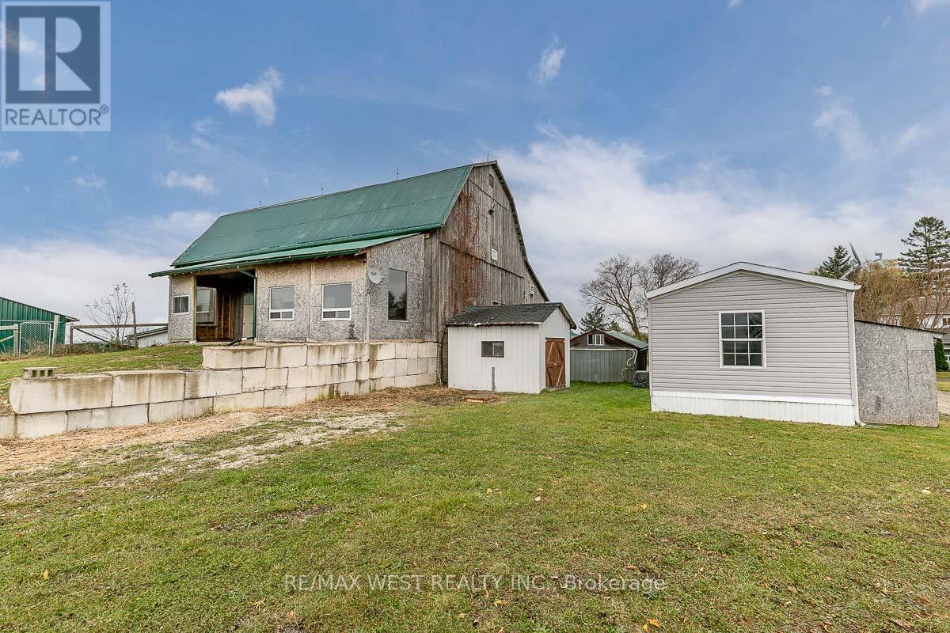289-597-1980
infolivingplus@gmail.com
7941 Highway 26 Clearview (Stayner), Ontario L0M 1S0
5 Bedroom
4 Bathroom
Fireplace
Central Air Conditioning
Forced Air
Acreage
$1,688,000
Fabulous opportunity to own a beautiful farm nestled on 12.5 acres in Clearview Township! 4-bedroom home, separate 1-bedroom in-law suite/rental apartment, functional store, barn with stables & storage/utility sheds. Fully fenced, manicured grounds with pond & 2 separate entrances off of Highway 26. Established country market business includes all equipment. Ideally located close to Wasaga Beach, Blue Mountain, Collingwood and shores of Georgian Bay. Enjoy breathtaking sunsets and year-round amenities. (id:50787)
Property Details
| MLS® Number | S9307697 |
| Property Type | Agriculture |
| Community Name | Stayner |
| Amenities Near By | Beach |
| Farm Type | Farm |
| Features | Wooded Area |
| Parking Space Total | 30 |
| Structure | Barn, Workshop |
| View Type | Mountain View |
Building
| Bathroom Total | 4 |
| Bedrooms Above Ground | 4 |
| Bedrooms Below Ground | 1 |
| Bedrooms Total | 5 |
| Appliances | Dryer, Microwave, Refrigerator, Stove, Washer, Window Coverings |
| Cooling Type | Central Air Conditioning |
| Exterior Finish | Aluminum Siding |
| Fireplace Present | Yes |
| Flooring Type | Tile, Carpeted |
| Half Bath Total | 1 |
| Heating Fuel | Natural Gas |
| Heating Type | Forced Air |
Land
| Acreage | Yes |
| Land Amenities | Beach |
| Sewer | Septic System |
| Size Depth | 1172 Ft ,2 In |
| Size Frontage | 380 Ft |
| Size Irregular | 380.03 X 1172.2 Ft |
| Size Total Text | 380.03 X 1172.2 Ft|10 - 24.99 Acres |
| Surface Water | Lake/pond |
| Zoning Description | Agricultural |
Rooms
| Level | Type | Length | Width | Dimensions |
|---|---|---|---|---|
| Second Level | Primary Bedroom | 6.17 m | 3.26 m | 6.17 m x 3.26 m |
| Second Level | Bedroom 2 | 4 m | 3.85 m | 4 m x 3.85 m |
| Second Level | Bedroom 3 | 4.32 m | 3.65 m | 4.32 m x 3.65 m |
| Flat | Kitchen | 4.4 m | 3.3 m | 4.4 m x 3.3 m |
| Flat | Bedroom | 4.55 m | 3.77 m | 4.55 m x 3.77 m |
| Flat | Living Room | 4.44 m | 4.25 m | 4.44 m x 4.25 m |
| Main Level | Family Room | 6.49 m | 3.84 m | 6.49 m x 3.84 m |
| Main Level | Dining Room | 6.49 m | 3.39 m | 6.49 m x 3.39 m |
| Main Level | Kitchen | 5.3 m | 2.98 m | 5.3 m x 2.98 m |
| Main Level | Living Room | 4 m | 3.27 m | 4 m x 3.27 m |
| Main Level | Bedroom | 4.34 m | 3.2 m | 4.34 m x 3.2 m |
| Main Level | Laundry Room | 4.37 m | 2.41 m | 4.37 m x 2.41 m |
Utilities
| Cable | Available |
| Sewer | Installed |
https://www.realtor.ca/real-estate/27386449/7941-highway-26-clearview-stayner-stayner









