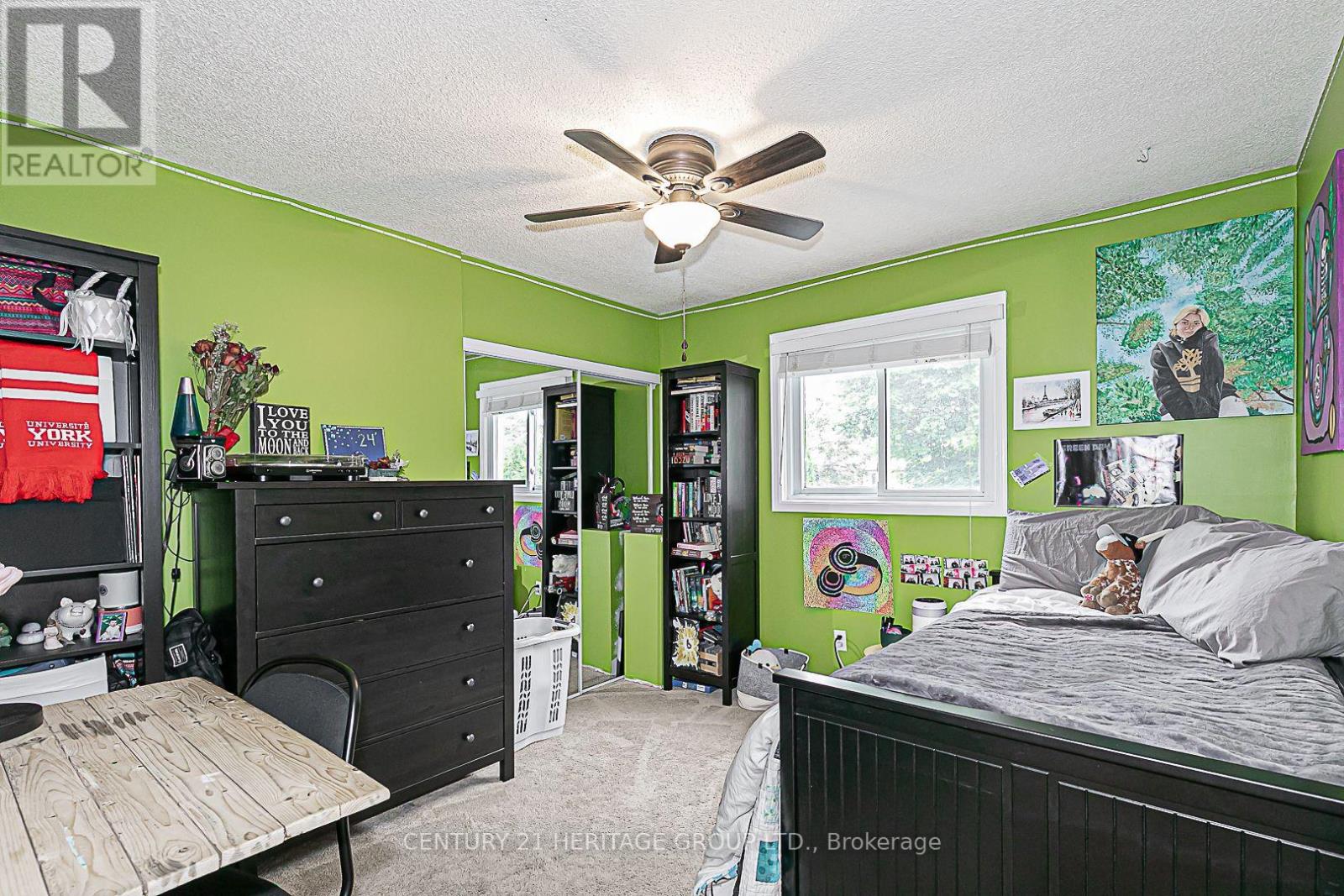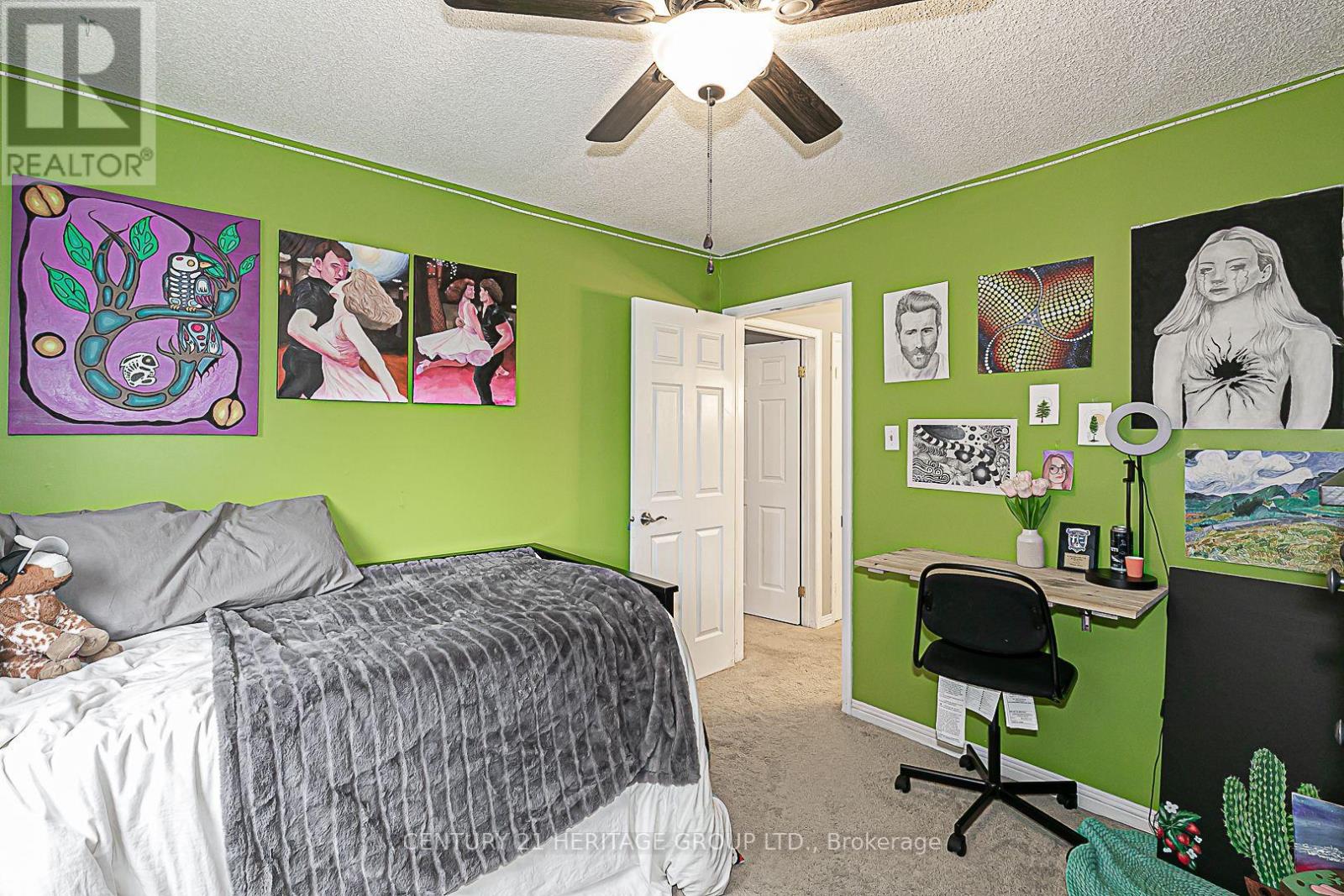5 Bedroom
4 Bathroom
Fireplace
Inground Pool
Central Air Conditioning
Forced Air
$1,299,000
Gorgeous Detached Home On Quiet Cul-De-Sac In the Heart Of Newmarket. Resort Style Living! Inground Pool, Hot Tub, Private Fenced Yard. 4+1 Bedrooms. Beautifully Renovated Entertainers Kitchen & Hardwood. Finished Basement With Games Rm, Entertainment Rm, 5th Bedroom & Full Bath With Second Laundry. Close To All Amenities, Shopping, transit, Schools, Hwy 404/ Too Many Upgrades To List! Don't Miss This One! **** EXTRAS **** All Elfs, Window coverings, TV Mounts, Fridge, Stove, Microwave, Range, Washer X2, Dryer X2, Pool Table, Pool Equip (as is) & Hot Tub (as is), Garage Remote. *Pool Heater (as is) Requires Repar*, Smart Cam & Doorbell Cam At Front Door. (id:50787)
Open House
This property has open houses!
Starts at:
2:00 pm
Ends at:
4:00 pm
Property Details
|
MLS® Number
|
N9008898 |
|
Property Type
|
Single Family |
|
Community Name
|
Huron Heights-Leslie Valley |
|
Amenities Near By
|
Hospital, Park, Place Of Worship, Public Transit, Schools |
|
Parking Space Total
|
4 |
|
Pool Type
|
Inground Pool |
Building
|
Bathroom Total
|
4 |
|
Bedrooms Above Ground
|
4 |
|
Bedrooms Below Ground
|
1 |
|
Bedrooms Total
|
5 |
|
Appliances
|
Central Vacuum, Garage Door Opener Remote(s), Water Heater, Dryer, Hot Tub, Microwave, Range, Refrigerator, Stove, Washer, Window Coverings |
|
Basement Development
|
Finished |
|
Basement Type
|
N/a (finished) |
|
Construction Style Attachment
|
Detached |
|
Cooling Type
|
Central Air Conditioning |
|
Exterior Finish
|
Brick |
|
Fireplace Present
|
Yes |
|
Foundation Type
|
Concrete |
|
Heating Fuel
|
Natural Gas |
|
Heating Type
|
Forced Air |
|
Stories Total
|
2 |
|
Type
|
House |
|
Utility Water
|
Municipal Water |
Parking
Land
|
Acreage
|
No |
|
Land Amenities
|
Hospital, Park, Place Of Worship, Public Transit, Schools |
|
Sewer
|
Sanitary Sewer |
|
Size Irregular
|
48.2 X 107.39 Ft |
|
Size Total Text
|
48.2 X 107.39 Ft |
Rooms
| Level |
Type |
Length |
Width |
Dimensions |
|
Second Level |
Primary Bedroom |
3.46 m |
5.06 m |
3.46 m x 5.06 m |
|
Second Level |
Bedroom 2 |
3.25 m |
3.58 m |
3.25 m x 3.58 m |
|
Second Level |
Bedroom 3 |
3.25 m |
4.28 m |
3.25 m x 4.28 m |
|
Second Level |
Bedroom 4 |
3.1 m |
3.27 m |
3.1 m x 3.27 m |
|
Basement |
Media |
6.4 m |
3.25 m |
6.4 m x 3.25 m |
|
Basement |
Bedroom 5 |
3.42 m |
3.22 m |
3.42 m x 3.22 m |
|
Basement |
Games Room |
5.1 m |
6.46 m |
5.1 m x 6.46 m |
|
Main Level |
Kitchen |
2.86 m |
4.85 m |
2.86 m x 4.85 m |
|
Main Level |
Family Room |
2.88 m |
4.85 m |
2.88 m x 4.85 m |
|
Main Level |
Dining Room |
3.45 m |
3.94 m |
3.45 m x 3.94 m |
|
Main Level |
Living Room |
3.45 m |
6.12 m |
3.45 m x 6.12 m |
Utilities
|
Cable
|
Installed |
|
Sewer
|
Installed |
https://www.realtor.ca/real-estate/27119491/792-hill-gate-newmarket-huron-heights-leslie-valley










































