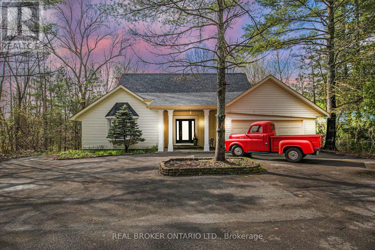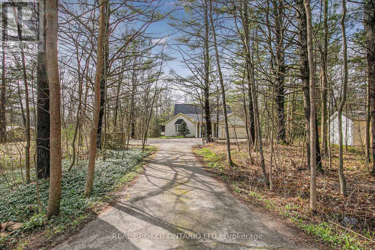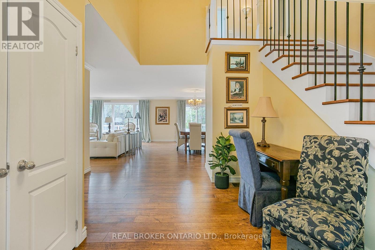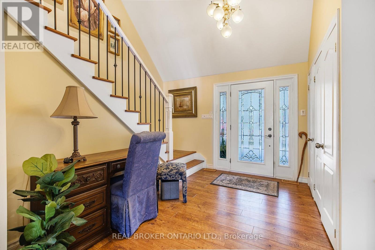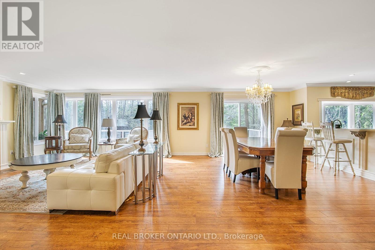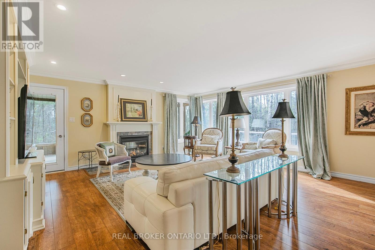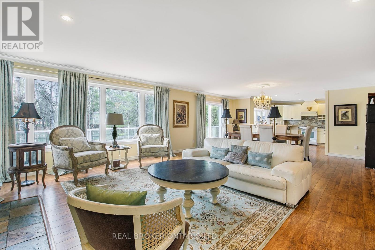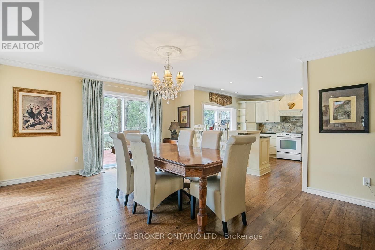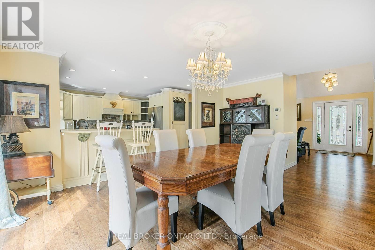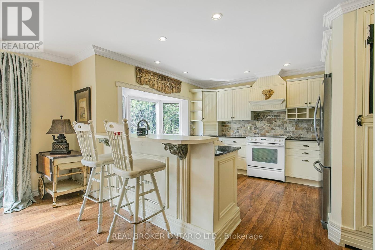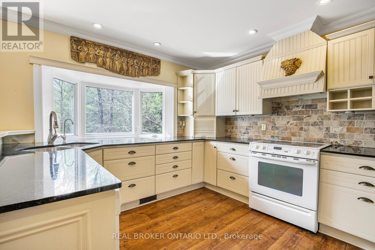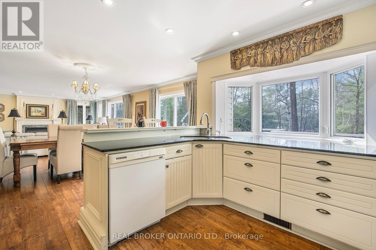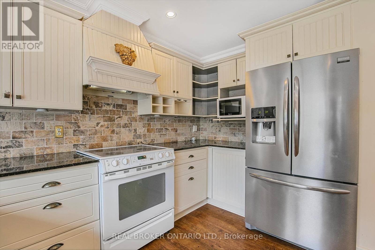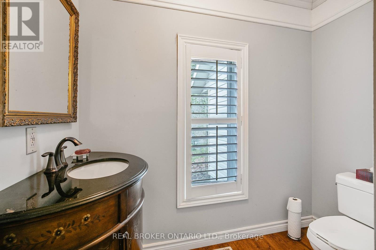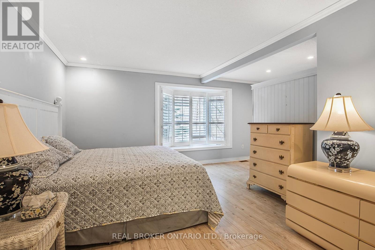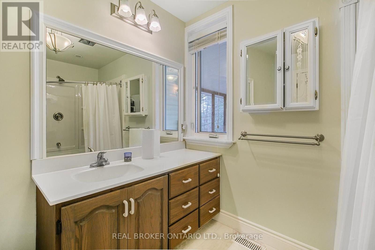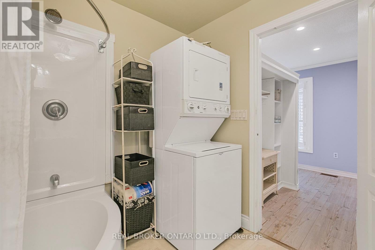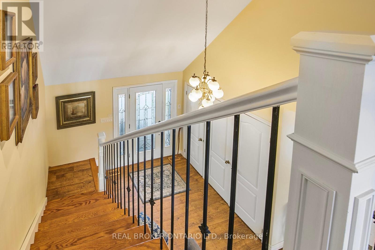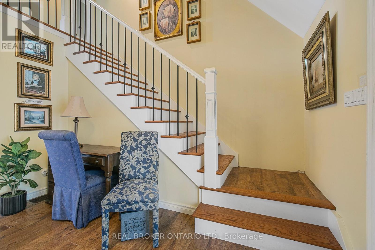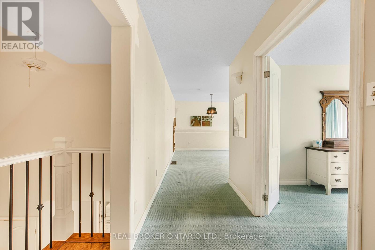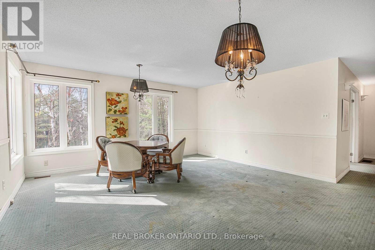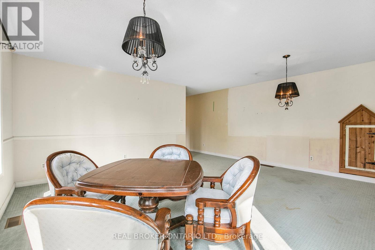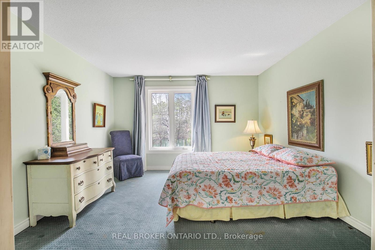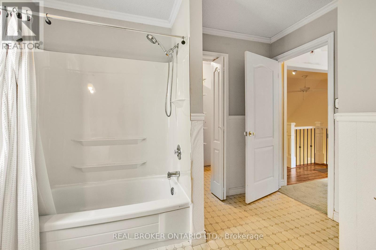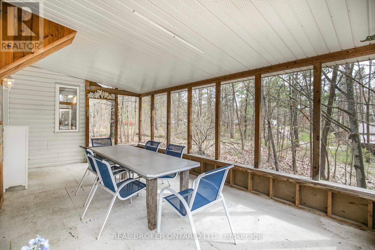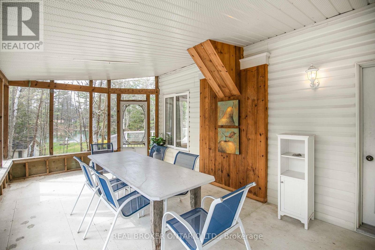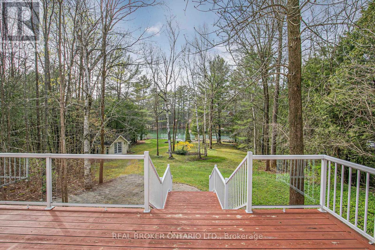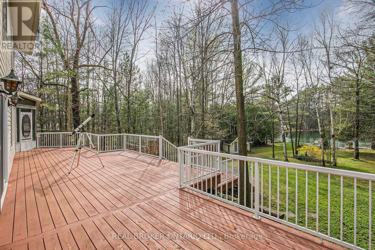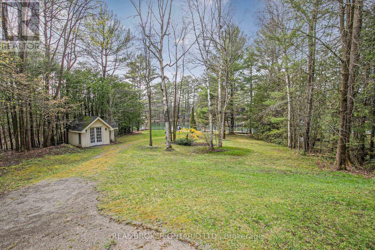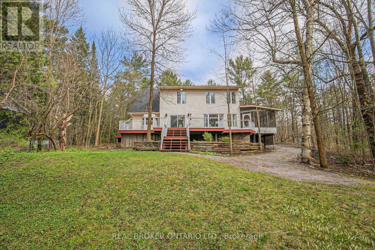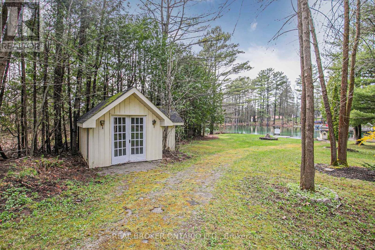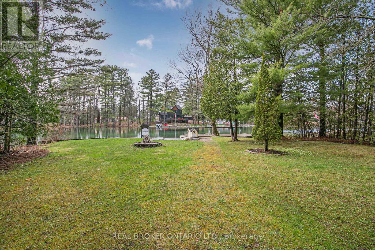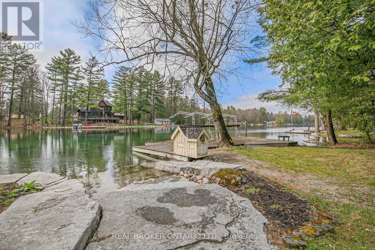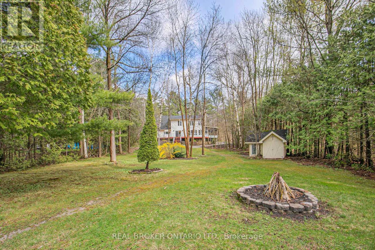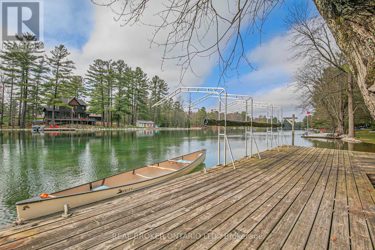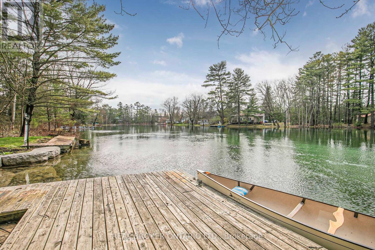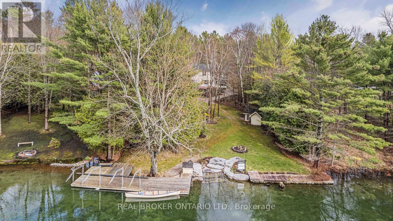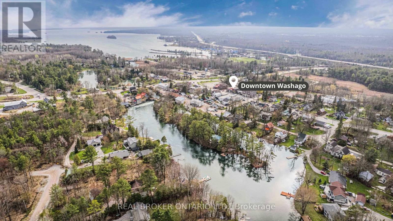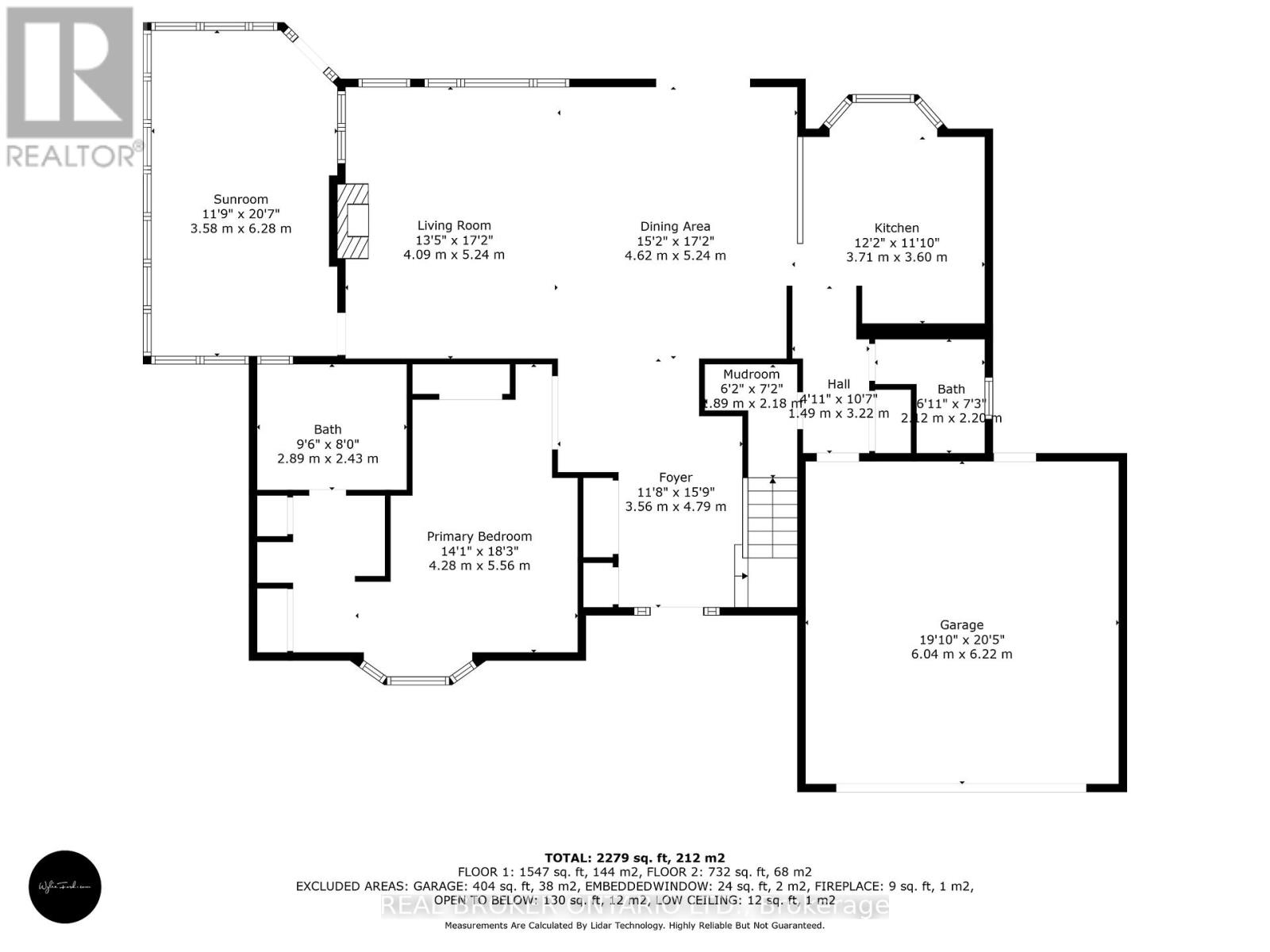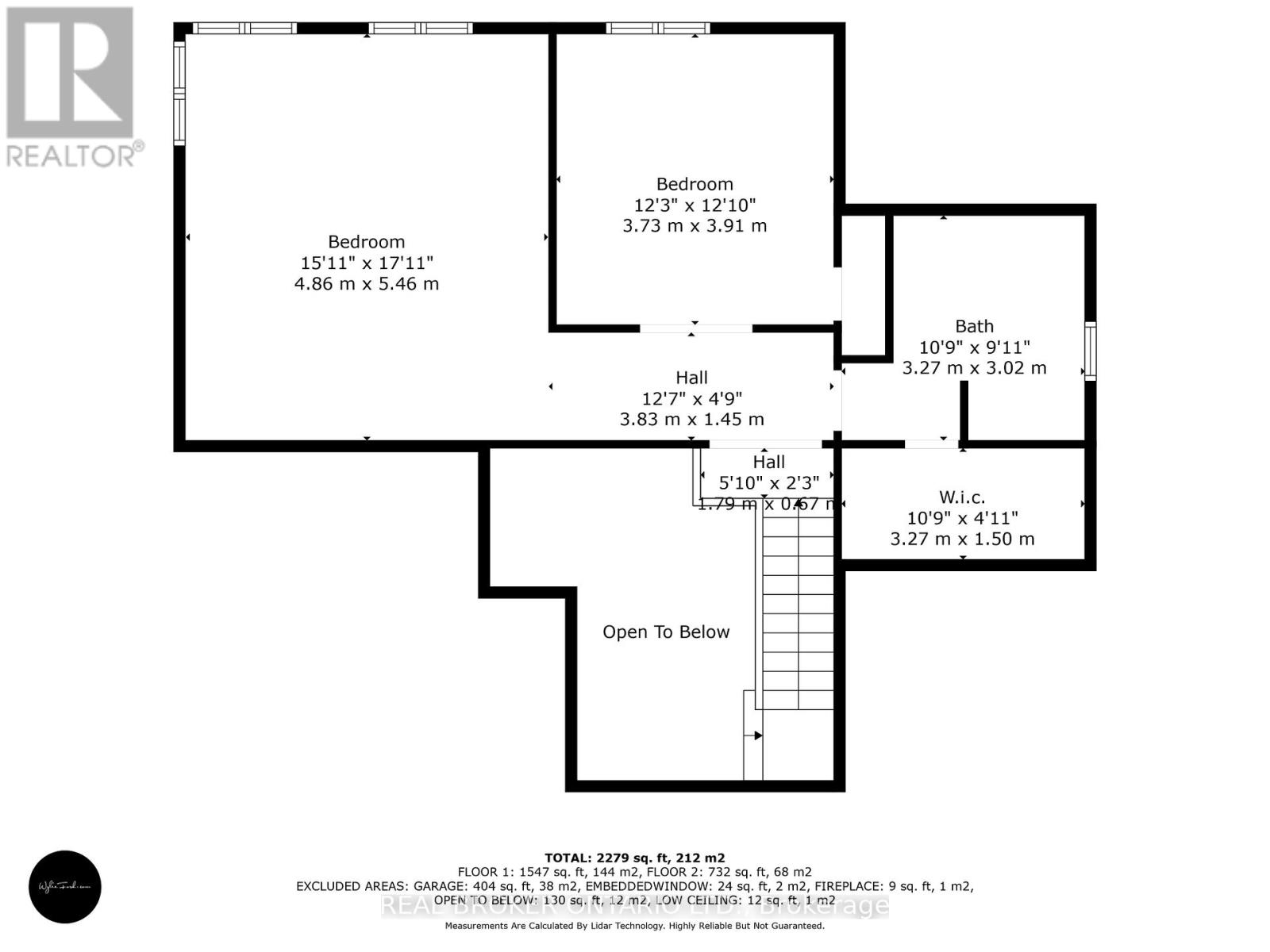3 Bedroom
3 Bathroom
Fireplace
Central Air Conditioning
Forced Air
$1,049,900
Nestled in the coveted west facing part of the Green River that is weed-free where you can enjoy life in a graceful home. Easy access by boat (5 minutes) or foot (15 minutes) into the village of Washago for groceries, restaurants, pharmacy and LCBO. Almost 100 ft of very private, landscaped waterfront, easily walk into the water at the beach. Flood protection on this river system. Boat, kayak or paddle board on 22 km of calm water or launch a boat from the government dock into Lake Couchiching. 1800 sq ft home 3 bedr, 3 bath, open-concept living room and dining area with a wall of windows offering that western exposure. Rich flooring, propane fireplace, Muskoka room, 400 sq ft deck. Large kitchen to make your own. Large bedrooms and full bathrooms on each level with a wall of windows overlooking the water for upper bedrooms. Attached two car garage. All furniture and appliances included. View survey and extensive maintenance records available on the dining room table at the property. An Estate sale of a graceful home set in a superior location. (id:50787)
Property Details
|
MLS® Number
|
S8299230 |
|
Property Type
|
Single Family |
|
Community Name
|
Rural Ramara |
|
Amenities Near By
|
Beach, Hospital, Marina, Park |
|
Features
|
Conservation/green Belt |
|
Parking Space Total
|
7 |
Building
|
Bathroom Total
|
3 |
|
Bedrooms Above Ground
|
3 |
|
Bedrooms Total
|
3 |
|
Basement Type
|
Crawl Space |
|
Construction Style Attachment
|
Detached |
|
Cooling Type
|
Central Air Conditioning |
|
Exterior Finish
|
Vinyl Siding |
|
Fireplace Present
|
Yes |
|
Heating Fuel
|
Propane |
|
Heating Type
|
Forced Air |
|
Stories Total
|
2 |
|
Type
|
House |
Parking
Land
|
Acreage
|
No |
|
Land Amenities
|
Beach, Hospital, Marina, Park |
|
Sewer
|
Septic System |
|
Size Irregular
|
96 X 324 Ft |
|
Size Total Text
|
96 X 324 Ft|1/2 - 1.99 Acres |
Rooms
| Level |
Type |
Length |
Width |
Dimensions |
|
Second Level |
Bedroom |
3.73 m |
3.91 m |
3.73 m x 3.91 m |
|
Second Level |
Bedroom |
4.85 m |
5.46 m |
4.85 m x 5.46 m |
|
Second Level |
Bathroom |
3.28 m |
3.02 m |
3.28 m x 3.02 m |
|
Main Level |
Primary Bedroom |
4.29 m |
5.56 m |
4.29 m x 5.56 m |
|
Main Level |
Bathroom |
2.9 m |
2.44 m |
2.9 m x 2.44 m |
|
Main Level |
Foyer |
3.56 m |
4.8 m |
3.56 m x 4.8 m |
|
Main Level |
Dining Room |
4.62 m |
5.23 m |
4.62 m x 5.23 m |
|
Main Level |
Living Room |
4.09 m |
5.23 m |
4.09 m x 5.23 m |
|
Main Level |
Sunroom |
3.58 m |
6.27 m |
3.58 m x 6.27 m |
|
Main Level |
Kitchen |
3.71 m |
3.61 m |
3.71 m x 3.61 m |
|
Main Level |
Bathroom |
2.11 m |
2.21 m |
2.11 m x 2.21 m |
|
Main Level |
Mud Room |
1.88 m |
2.18 m |
1.88 m x 2.18 m |
https://www.realtor.ca/real-estate/26837321/7906-pineridge-rd-ramara-rural-ramara

