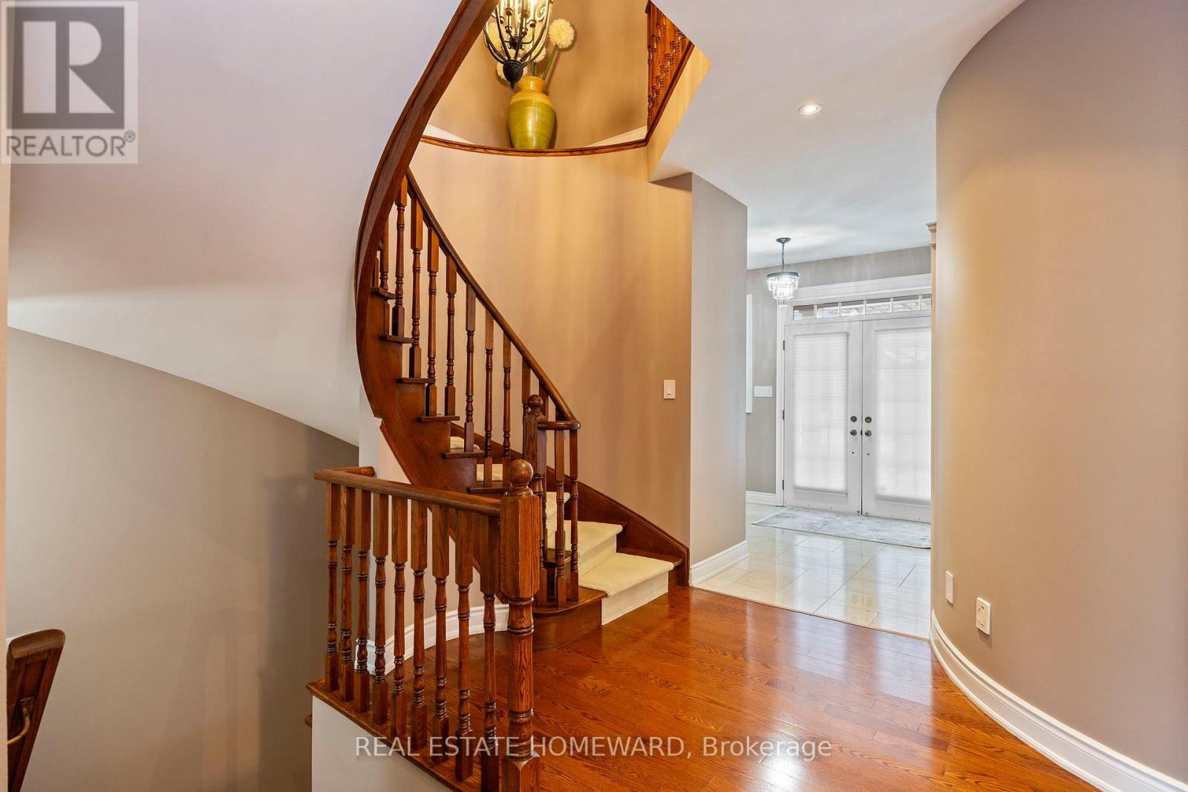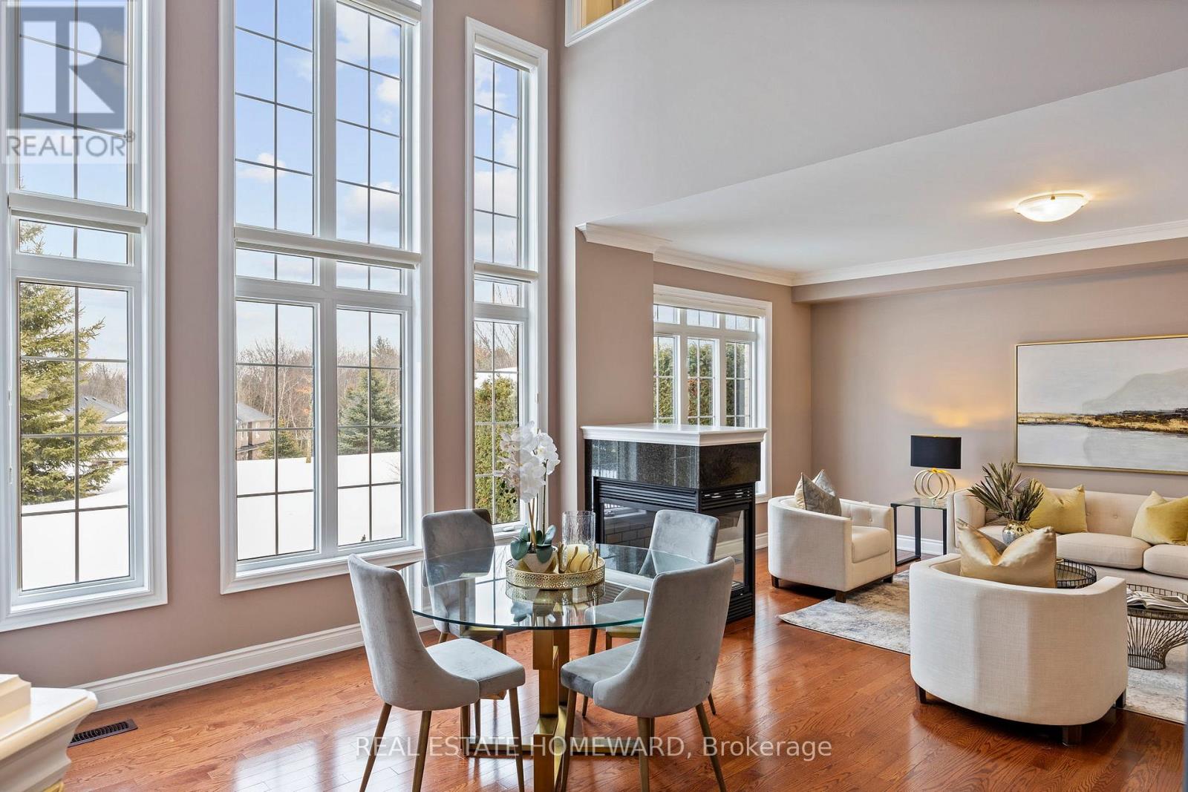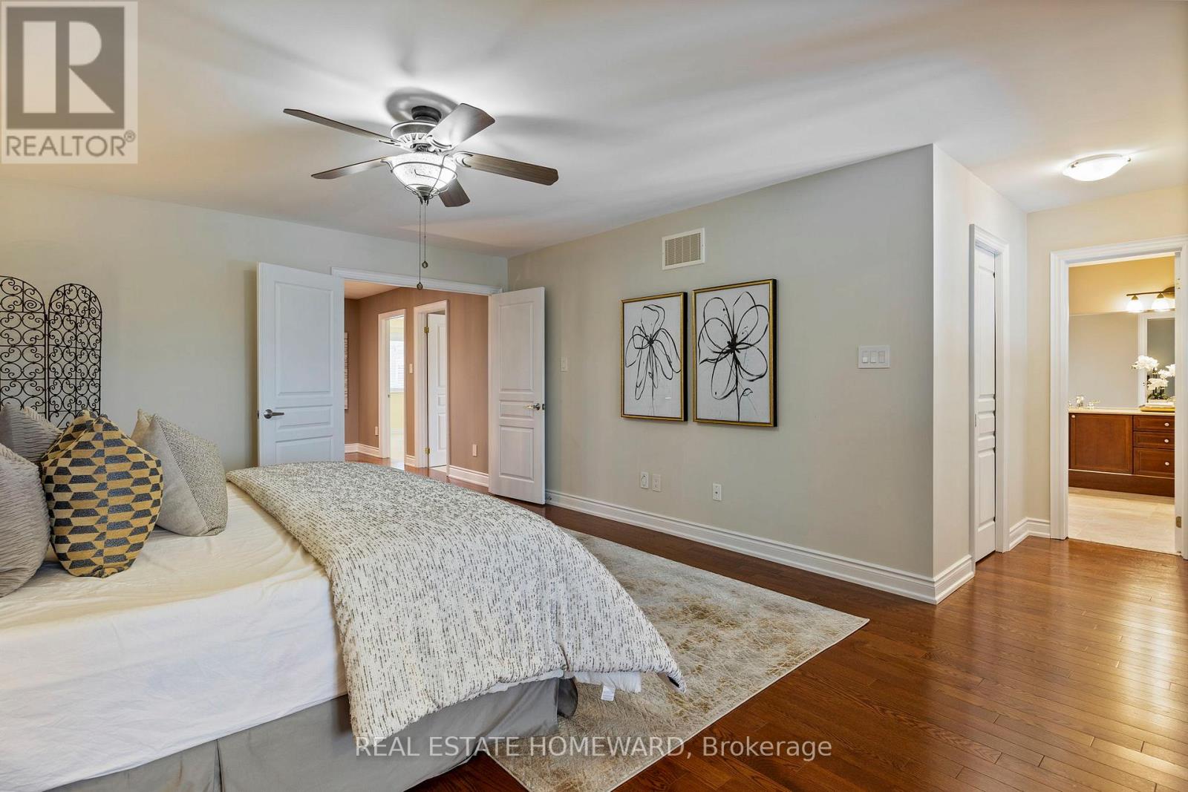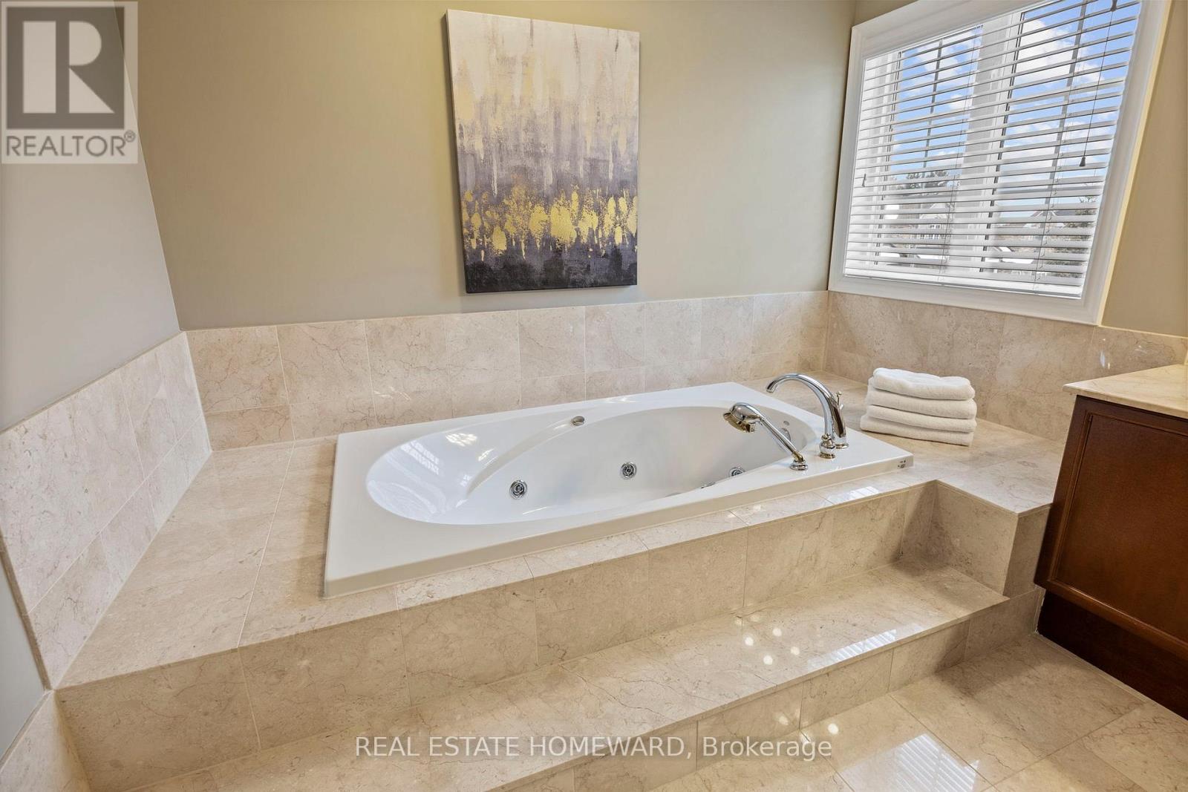79 Stonecliffe Crescent Aurora (Aurora Estates), Ontario L4G 7Z7
$1,499,900Maintenance, Water, Common Area Maintenance, Parking
$1,169 Monthly
Maintenance, Water, Common Area Maintenance, Parking
$1,169 MonthlyWelcome to the prestigious Stonebridge Community, a secure gated enclave where privacy and tranquility reign. Here, units are only linked by the garage, ensuring maximum privacy. Nestled atop conservation land, this peaceful haven is just moments away from exclusive golf courses, renowned private schools in York Region, exceptional dining, shopping, and minutes from Hwy 404.This 2847 sqft spacious end-unit model offers the rare advantage of additional parking for up to 4 cars. The open-concept main floor is bathed in natural light, thanks to a stunning 2-story atrium. The spacious kitchen features a walk-in pantry and a convenient breakfast bar, perfect for casual dining or entertaining. The exceptionally large primary bedroom includes a private sitting area, overlooking the main floor, providing a serene retreat. The fully finished lower level offers versatile living space, ideal for guests or extended family accommodations. For peace of mind, the monthly maintenance fee covers comprehensive exterior care, including roof, windows, doors, and driveway repairs or replacements as needed. In addition, the fee includes snow removal, salting of driveway and walkways, lawn maintenance, and shrub pruning, ensuring your home stays in pristine condition year-round. (id:50787)
Open House
This property has open houses!
2:00 pm
Ends at:4:00 pm
Property Details
| MLS® Number | N12066727 |
| Property Type | Single Family |
| Neigbourhood | Wycliffe Gardens |
| Community Name | Aurora Estates |
| Community Features | Pet Restrictions |
| Features | Conservation/green Belt |
| Parking Space Total | 6 |
Building
| Bathroom Total | 4 |
| Bedrooms Above Ground | 3 |
| Bedrooms Below Ground | 1 |
| Bedrooms Total | 4 |
| Age | 16 To 30 Years |
| Amenities | Fireplace(s), Separate Electricity Meters |
| Appliances | Garage Door Opener Remote(s), Central Vacuum, Water Heater, Water Meter, Blinds, Dishwasher, Dryer, Garage Door Opener, Microwave, Stove, Washer, Two Refrigerators |
| Basement Development | Finished |
| Basement Type | Full (finished) |
| Cooling Type | Central Air Conditioning |
| Exterior Finish | Brick, Stone |
| Fire Protection | Smoke Detectors |
| Fireplace Present | Yes |
| Fireplace Total | 2 |
| Flooring Type | Ceramic, Carpeted, Hardwood |
| Foundation Type | Poured Concrete |
| Half Bath Total | 1 |
| Heating Fuel | Natural Gas |
| Heating Type | Forced Air |
| Stories Total | 2 |
| Size Interior | 2750 - 2999 Sqft |
| Type | Row / Townhouse |
Parking
| Garage |
Land
| Acreage | No |
| Landscape Features | Landscaped |
Rooms
| Level | Type | Length | Width | Dimensions |
|---|---|---|---|---|
| Second Level | Primary Bedroom | 5.2 m | 4.27 m | 5.2 m x 4.27 m |
| Second Level | Sitting Room | 4.1 m | 3.35 m | 4.1 m x 3.35 m |
| Second Level | Bedroom | 4.17 m | 4.8 m | 4.17 m x 4.8 m |
| Second Level | Bedroom | 4.48 m | 3.35 m | 4.48 m x 3.35 m |
| Lower Level | Bedroom | 6.7 m | 3.66 m | 6.7 m x 3.66 m |
| Lower Level | Recreational, Games Room | 8.53 m | 4.56 m | 8.53 m x 4.56 m |
| Main Level | Foyer | 3 m | 2.14 m | 3 m x 2.14 m |
| Main Level | Living Room | 5.6 m | 3.73 m | 5.6 m x 3.73 m |
| Main Level | Dining Room | 6.88 m | 4.08 m | 6.88 m x 4.08 m |
| Main Level | Kitchen | 4.61 m | 4.16 m | 4.61 m x 4.16 m |
| Main Level | Eating Area | 4 m | 2.27 m | 4 m x 2.27 m |














































