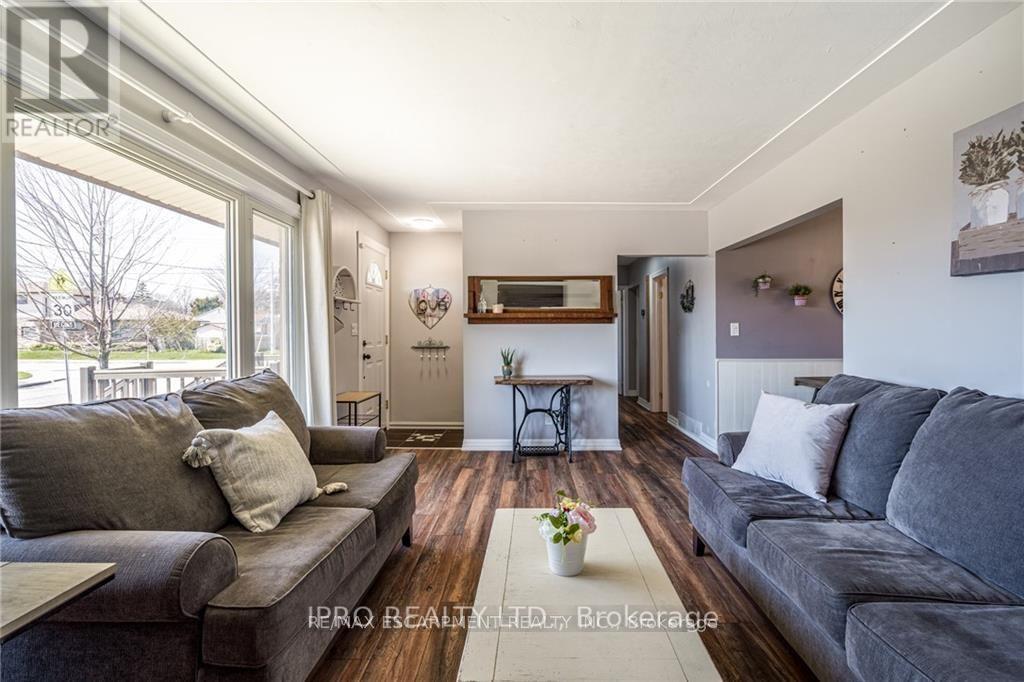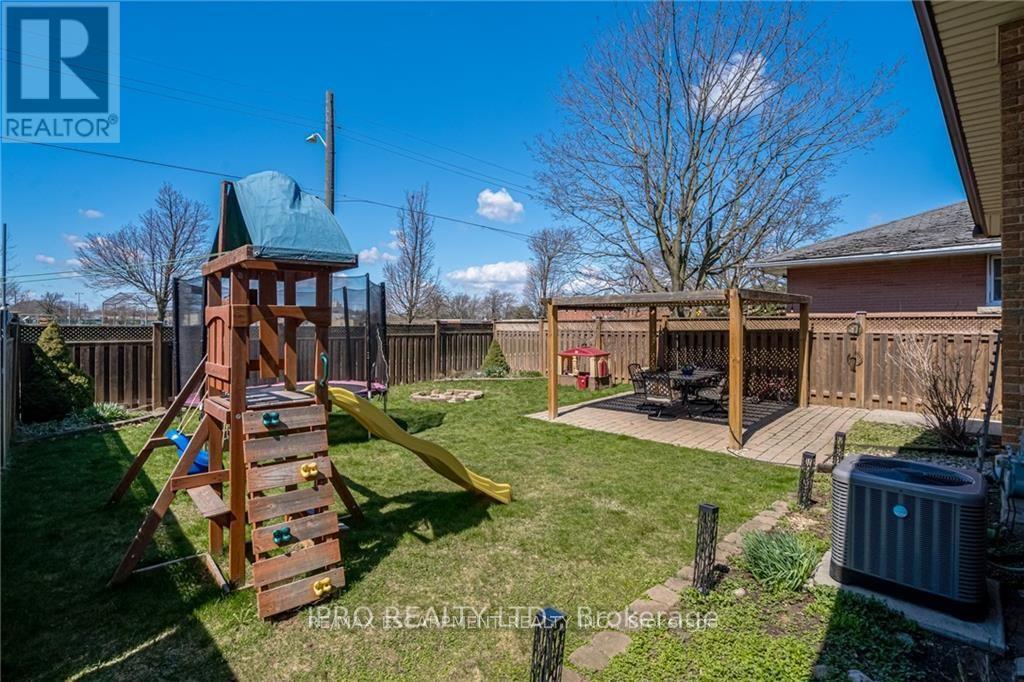4 Bedroom
1 Bathroom
1100 - 1500 sqft
Bungalow
Central Air Conditioning
Forced Air
$2,650 Monthly
Stunning Upper unit n Great East Mountain Neighborhood, 4 Bedrooms, 1 Bath, Open Concept Kitchen & Living Room. Desirable family friendly neighborhood just steps to Huntington Park rec centre & schools. The home features new laminate flooring (no carpet) throughout, updated 4 pc bath, ensuite washer & dryer, eat in kitchen with quartz counters & patio door to a separate outdoor living space. Excellent access to highways & public transportation.It Must Be Seen to Be Appreciated Non smokers please. Tenant responsible for mowing of the lawn and clearing of snow. No pets please. We are only looking for AAA Tenants. No exceptions pls. Book Your Appointment Today!! (id:50787)
Property Details
|
MLS® Number
|
X12134549 |
|
Property Type
|
Single Family |
|
Community Name
|
Huntington |
|
Amenities Near By
|
Park, Public Transit, Schools |
|
Features
|
Carpet Free, In Suite Laundry |
|
Parking Space Total
|
5 |
Building
|
Bathroom Total
|
1 |
|
Bedrooms Above Ground
|
4 |
|
Bedrooms Total
|
4 |
|
Appliances
|
Dishwasher, Dryer, Microwave, Stove, Washer, Refrigerator |
|
Architectural Style
|
Bungalow |
|
Construction Style Attachment
|
Detached |
|
Cooling Type
|
Central Air Conditioning |
|
Exterior Finish
|
Brick |
|
Foundation Type
|
Poured Concrete |
|
Heating Fuel
|
Natural Gas |
|
Heating Type
|
Forced Air |
|
Stories Total
|
1 |
|
Size Interior
|
1100 - 1500 Sqft |
|
Type
|
House |
|
Utility Water
|
Municipal Water |
Parking
|
Detached Garage
|
|
|
No Garage
|
|
Land
|
Acreage
|
No |
|
Fence Type
|
Fenced Yard |
|
Land Amenities
|
Park, Public Transit, Schools |
|
Sewer
|
Sanitary Sewer |
|
Size Depth
|
56 Ft ,2 In |
|
Size Frontage
|
100 Ft |
|
Size Irregular
|
100 X 56.2 Ft |
|
Size Total Text
|
100 X 56.2 Ft|under 1/2 Acre |
Rooms
| Level |
Type |
Length |
Width |
Dimensions |
|
Main Level |
Living Room |
5.36 m |
3.58 m |
5.36 m x 3.58 m |
|
Main Level |
Kitchen |
3.28 m |
2.34 m |
3.28 m x 2.34 m |
|
Main Level |
Dining Room |
3.53 m |
1.93 m |
3.53 m x 1.93 m |
|
Main Level |
Primary Bedroom |
3.58 m |
3.07 m |
3.58 m x 3.07 m |
|
Main Level |
Bedroom 2 |
2.84 m |
2.49 m |
2.84 m x 2.49 m |
|
Main Level |
Bedroom 3 |
3.4 m |
3.1 m |
3.4 m x 3.1 m |
|
Main Level |
Bedroom 4 |
3.38 m |
2.39 m |
3.38 m x 2.39 m |
|
Main Level |
Bathroom |
|
|
Measurements not available |
https://www.realtor.ca/real-estate/28282712/79-sandalwood-avenue-hamilton-huntington-huntington





















