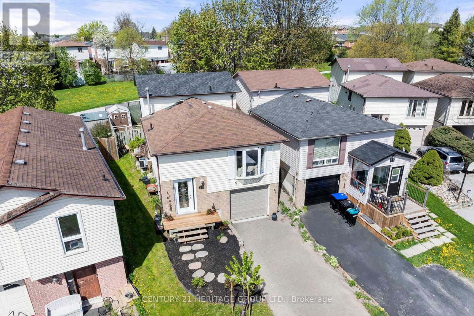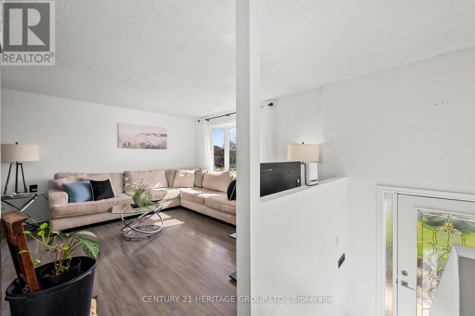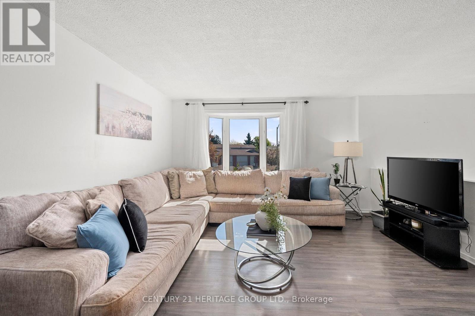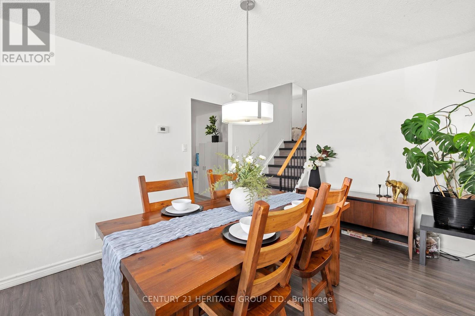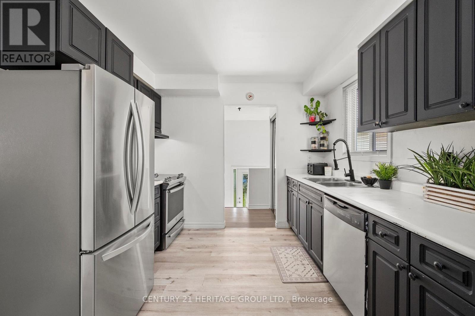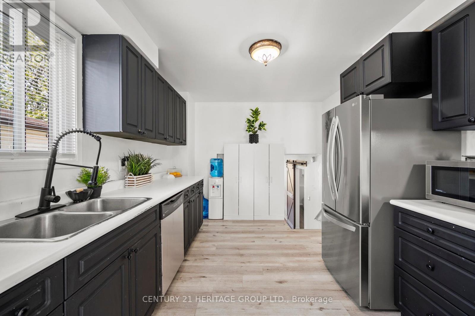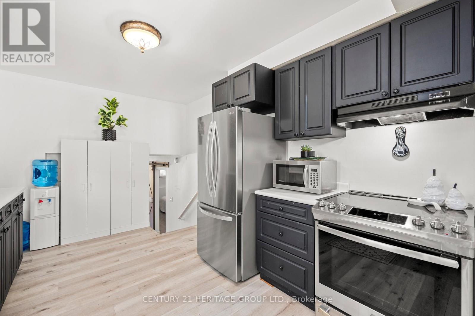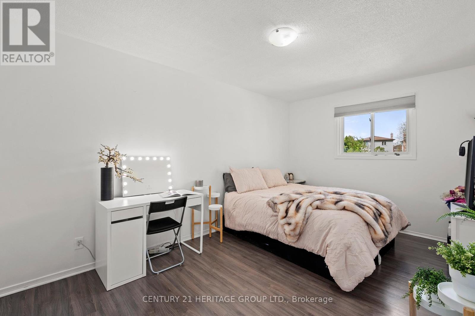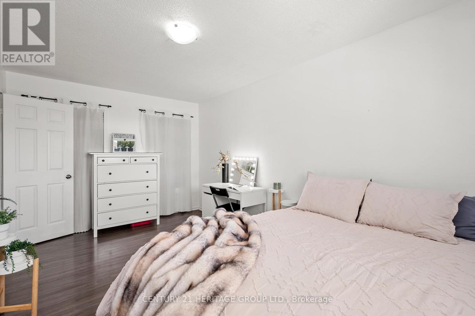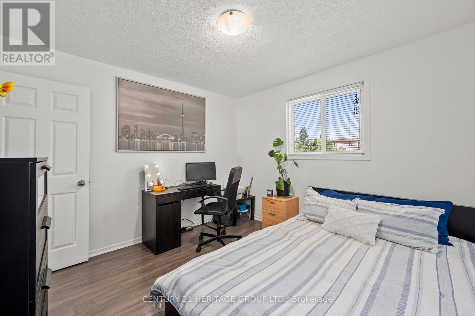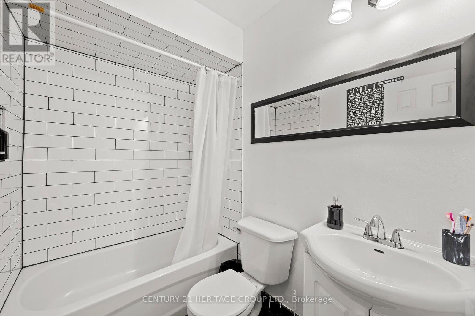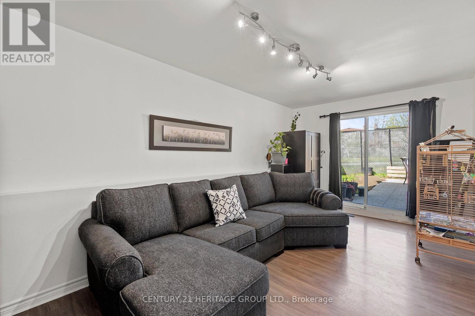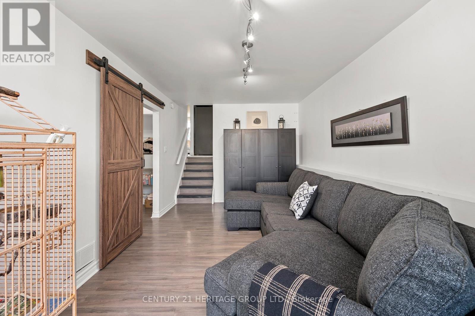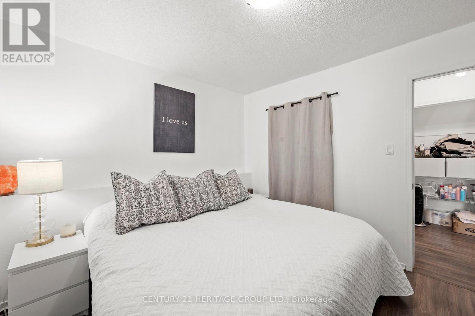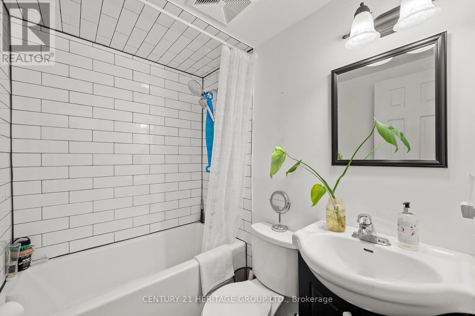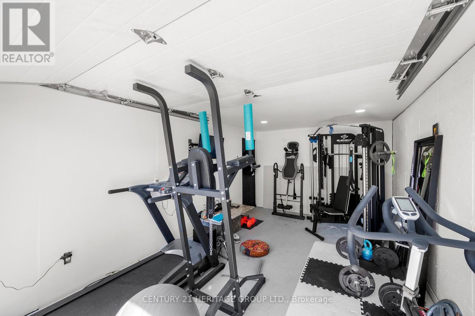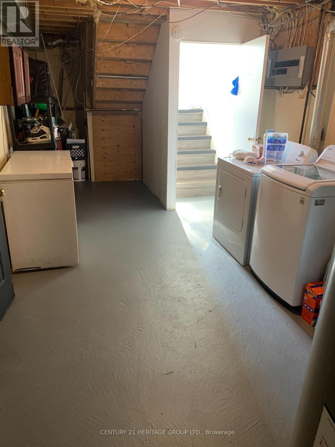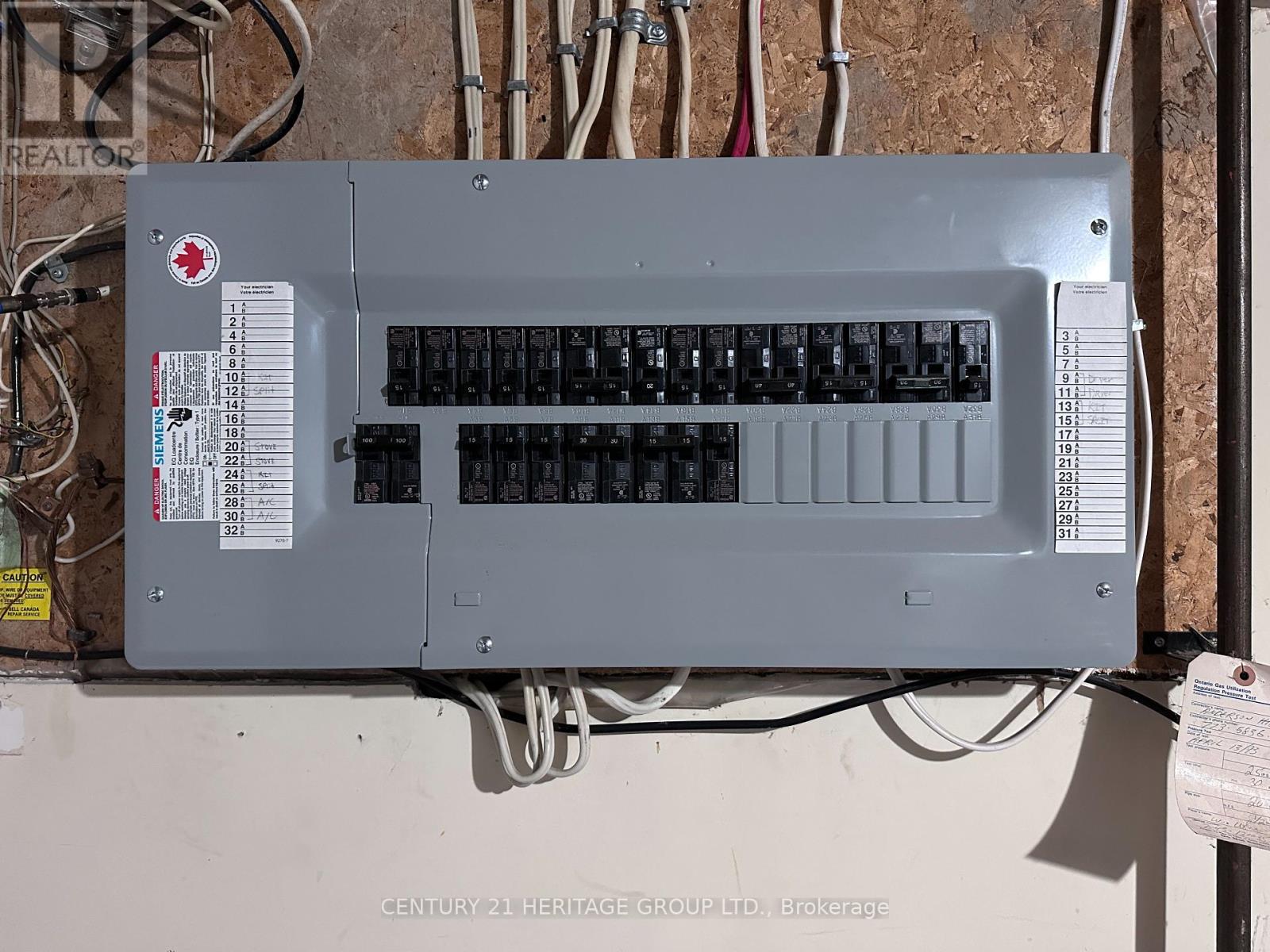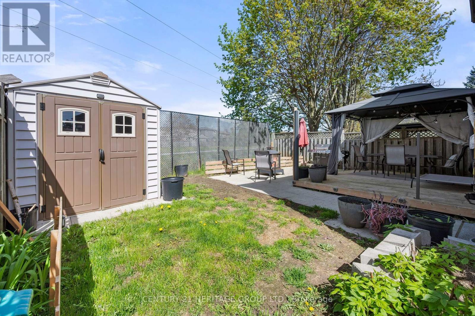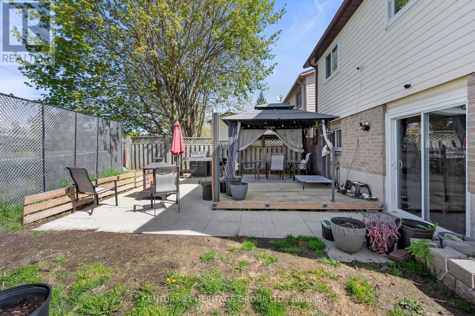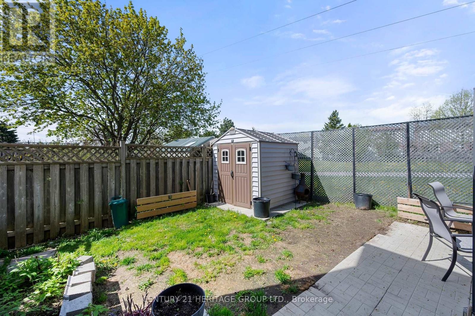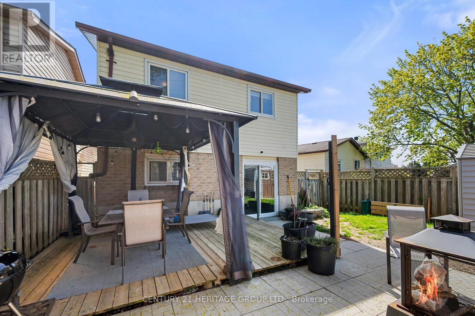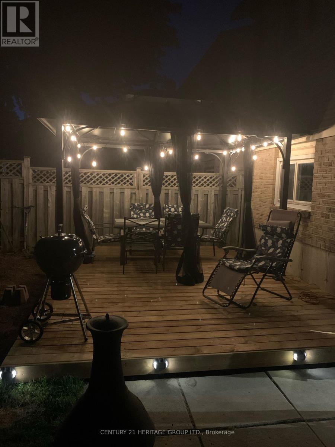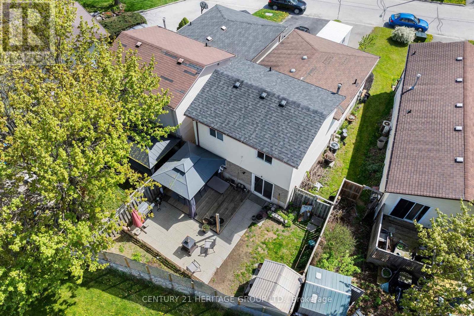3 Bedroom
2 Bathroom
Central Air Conditioning
Forced Air
$825,000
Welcome to this bright 4-level backsplit home featuring 3 spacious bedrooms and 2 full baths backing onto quiet green space. The layout includes multiple living areas, including an above-ground family room with a walkout to the private fully fenced backyard. Recent upgrades such as a new furnace in 2023, air conditioner in 2020, updated electrical panel, and a roof replacement for the back half in 2018 ensure peace of mind. Say goodbye to carpet with the carpet-free interior, and enjoy ample parking on the extra-long driveway with no sidewalk. Storage is plentiful with a storage room and crawl space, while stainless steel appliances add a modern touch to the kitchen. The versatile floorplan has potential for an in-law or secondary suite. Outside, the established neighborhood boasts mature trees, including a cherry tree, blueberry, and raspberry bushes on the property. An easy walk to public and catholic elementary and high schools. ** This is a linked property.** **** EXTRAS **** Shingles available for the front half of the roof. (id:50787)
Property Details
|
MLS® Number
|
N8313724 |
|
Property Type
|
Single Family |
|
Community Name
|
Bradford |
|
Amenities Near By
|
Park, Schools |
|
Parking Space Total
|
4 |
Building
|
Bathroom Total
|
2 |
|
Bedrooms Above Ground
|
3 |
|
Bedrooms Total
|
3 |
|
Basement Development
|
Unfinished |
|
Basement Type
|
N/a (unfinished) |
|
Construction Style Attachment
|
Detached |
|
Construction Style Split Level
|
Backsplit |
|
Cooling Type
|
Central Air Conditioning |
|
Exterior Finish
|
Brick, Vinyl Siding |
|
Heating Fuel
|
Natural Gas |
|
Heating Type
|
Forced Air |
|
Type
|
House |
Parking
Land
|
Acreage
|
No |
|
Land Amenities
|
Park, Schools |
|
Size Irregular
|
26.35 X 101.95 Ft ; Slight Pie 36.14ftx101.95ftx26.35ftx103 |
|
Size Total Text
|
26.35 X 101.95 Ft ; Slight Pie 36.14ftx101.95ftx26.35ftx103 |
Rooms
| Level |
Type |
Length |
Width |
Dimensions |
|
Basement |
Utility Room |
6.24 m |
7.62 m |
6.24 m x 7.62 m |
|
Main Level |
Living Room |
5.59 m |
3.38 m |
5.59 m x 3.38 m |
|
Main Level |
Dining Room |
3.18 m |
424 m |
3.18 m x 424 m |
|
Main Level |
Kitchen |
2.95 m |
4.13 m |
2.95 m x 4.13 m |
|
Upper Level |
Primary Bedroom |
4.88 m |
2.95 m |
4.88 m x 2.95 m |
|
Upper Level |
Bedroom 2 |
3.18 m |
3.35 m |
3.18 m x 3.35 m |
|
Upper Level |
Bathroom |
|
|
Measurements not available |
|
Ground Level |
Family Room |
5.53 m |
2.96 m |
5.53 m x 2.96 m |
|
Ground Level |
Bedroom 3 |
3.18 m |
3.06 m |
3.18 m x 3.06 m |
Utilities
|
Sewer
|
Installed |
|
Natural Gas
|
Installed |
|
Electricity
|
Installed |
|
Cable
|
Available |
https://www.realtor.ca/real-estate/26857876/79-hudson-cres-bradford-west-gwillimbury-bradford

