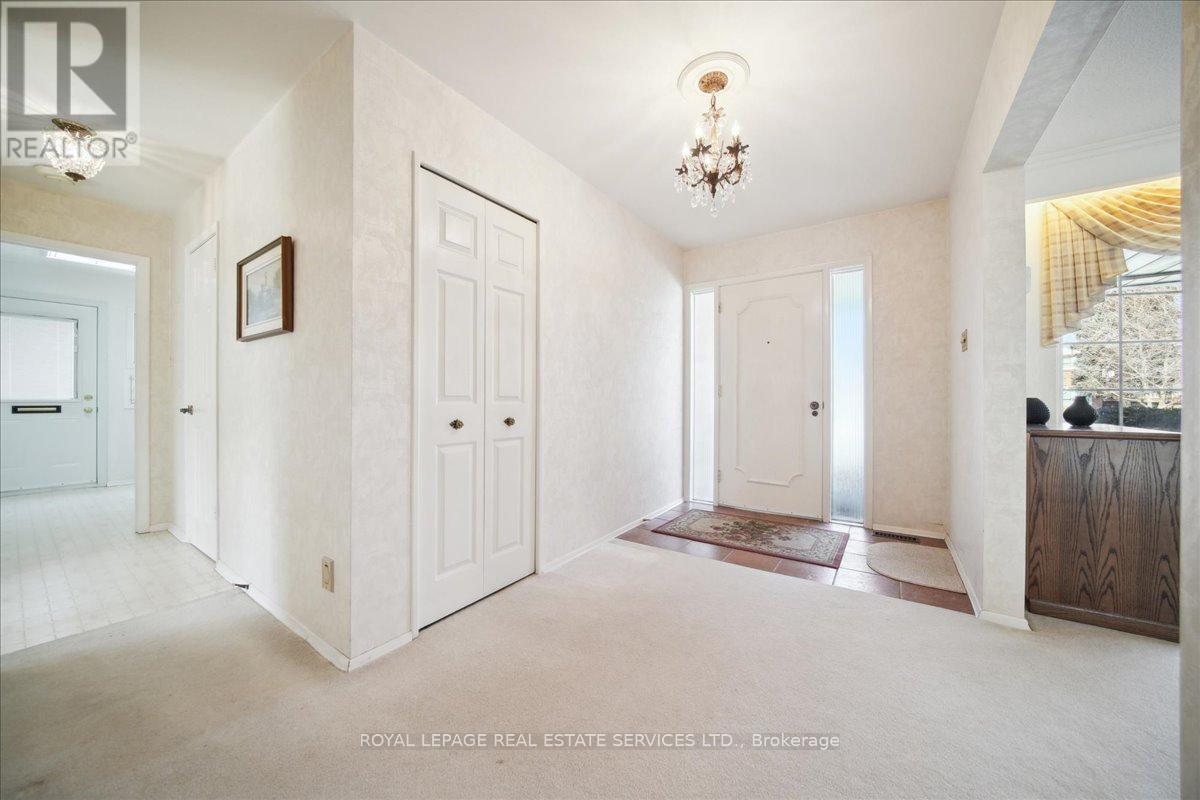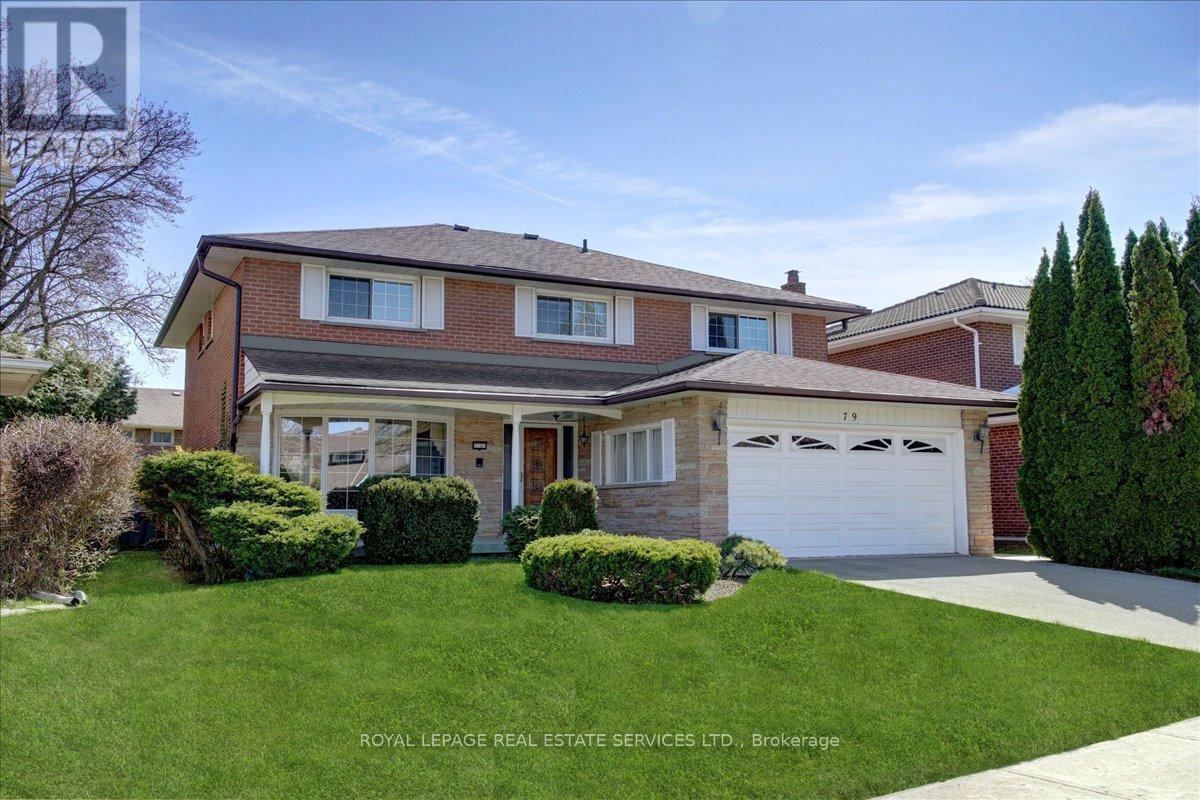289-597-1980
infolivingplus@gmail.com
79 Groomsport Crescent Toronto (Tam O'shanter-Sullivan), Ontario M1T 2K8
6 Bedroom
3 Bathroom
2000 - 2500 sqft
Fireplace
Central Air Conditioning
Forced Air
$1,000,000
* Welcome To 79 Groomsport Crescent In Prestigious Bridlewood Which Was Built By A.B. Cairns In 1969 * This Spacious 5 Bedroom Home Has Been Appreciated By The Same Family For 55 Years * Spend Chilly Winter Evenings In Front Of The Main Floor Family Room Gas Fireplace And Summer Evenings On The Front Porch Or The Back Deck * The Living Room And The Dining Room Connect Seamlessly Making A Perfect Entertaining Space * Enjoy An Easy Commute To Downtown And Easy Access To 404, 401, DVP, TTC, Schools, Parks, And Fairview Mall * Move In Now And Make 79 Groomsport Crescent Your Forever Home * (id:50787)
Open House
This property has open houses!
May
3
Saturday
Starts at:
2:00 pm
Ends at:4:00 pm
Property Details
| MLS® Number | E12112092 |
| Property Type | Single Family |
| Community Name | Tam O'Shanter-Sullivan |
| Amenities Near By | Hospital, Park, Public Transit, Schools |
| Equipment Type | Water Heater |
| Parking Space Total | 4 |
| Rental Equipment Type | Water Heater |
| Structure | Deck, Porch, Shed |
Building
| Bathroom Total | 3 |
| Bedrooms Above Ground | 5 |
| Bedrooms Below Ground | 1 |
| Bedrooms Total | 6 |
| Age | 51 To 99 Years |
| Amenities | Fireplace(s) |
| Appliances | Oven - Built-in, Water Heater, Central Vacuum, Dryer, Microwave, Oven, Hood Fan, Washer, Whirlpool, Refrigerator |
| Basement Development | Finished |
| Basement Type | N/a (finished) |
| Construction Style Attachment | Detached |
| Cooling Type | Central Air Conditioning |
| Exterior Finish | Brick |
| Fire Protection | Smoke Detectors |
| Fireplace Present | Yes |
| Flooring Type | Carpeted, Hardwood |
| Foundation Type | Block |
| Half Bath Total | 1 |
| Heating Fuel | Natural Gas |
| Heating Type | Forced Air |
| Stories Total | 2 |
| Size Interior | 2000 - 2500 Sqft |
| Type | House |
| Utility Water | Municipal Water |
Parking
| Attached Garage | |
| Garage |
Land
| Acreage | No |
| Land Amenities | Hospital, Park, Public Transit, Schools |
| Sewer | Sanitary Sewer |
| Size Depth | 110 Ft |
| Size Frontage | 47 Ft ,4 In |
| Size Irregular | 47.4 X 110 Ft |
| Size Total Text | 47.4 X 110 Ft |
Rooms
| Level | Type | Length | Width | Dimensions |
|---|---|---|---|---|
| Second Level | Primary Bedroom | 4.5 m | 4 m | 4.5 m x 4 m |
| Second Level | Bedroom | 3.8 m | 2.7 m | 3.8 m x 2.7 m |
| Second Level | Bedroom | 3.6 m | 2.9 m | 3.6 m x 2.9 m |
| Second Level | Bedroom | 3.9 m | 3.6 m | 3.9 m x 3.6 m |
| Second Level | Bedroom | 3.9 m | 2.8 m | 3.9 m x 2.8 m |
| Basement | Bedroom | 5.8 m | 3.8 m | 5.8 m x 3.8 m |
| Basement | Recreational, Games Room | 8 m | 3.6 m | 8 m x 3.6 m |
| Ground Level | Living Room | 5.3 m | 3.6 m | 5.3 m x 3.6 m |
| Ground Level | Dining Room | 3.7 m | 3.7 m | 3.7 m x 3.7 m |
| Ground Level | Kitchen | 4 m | 3.7 m | 4 m x 3.7 m |
| Ground Level | Family Room | 5 m | 3.7 m | 5 m x 3.7 m |



































