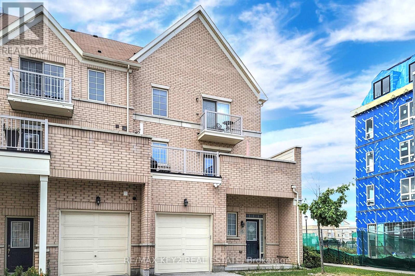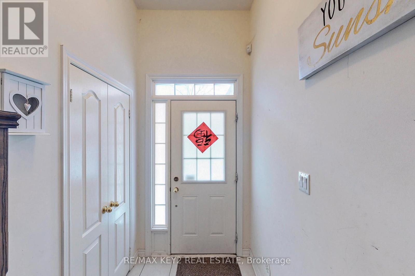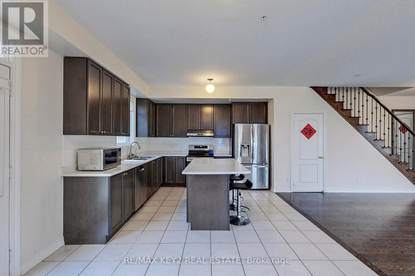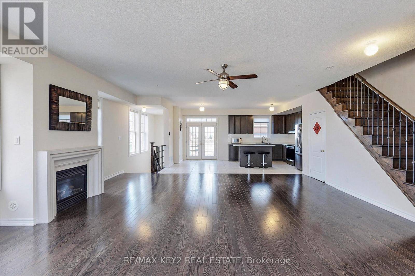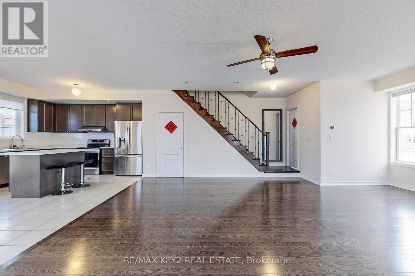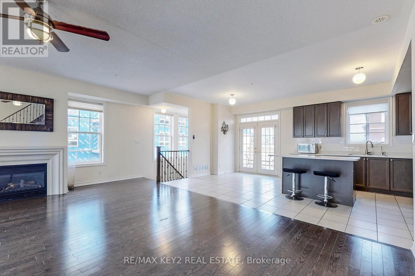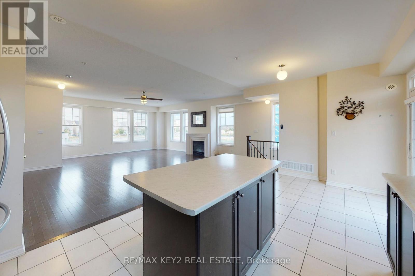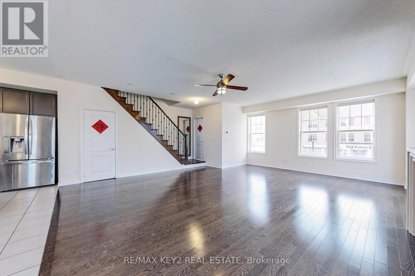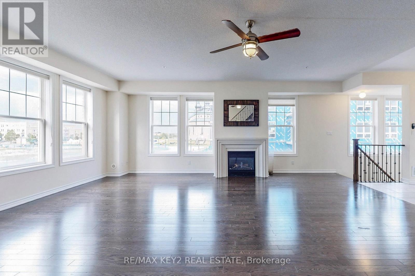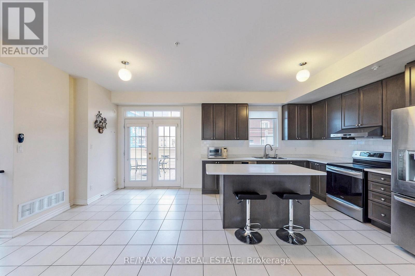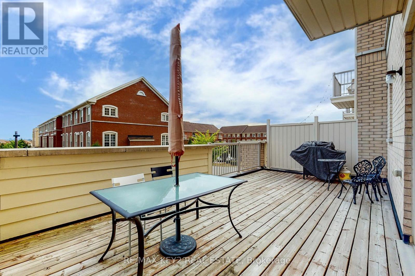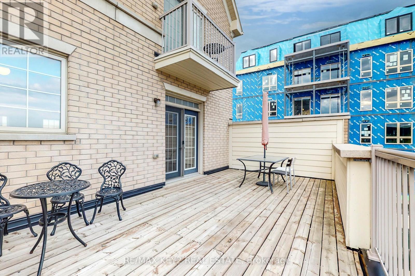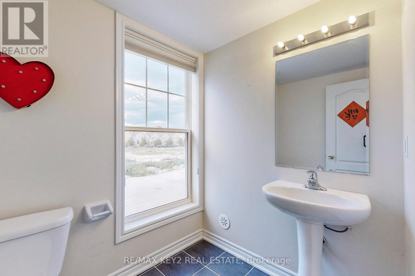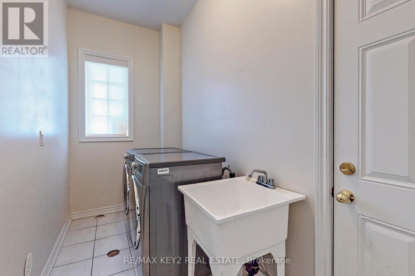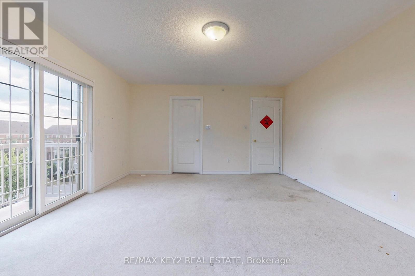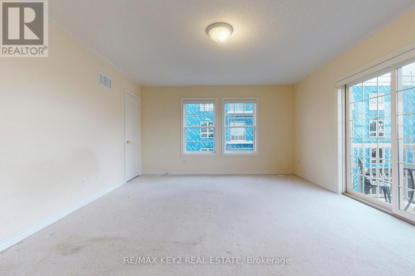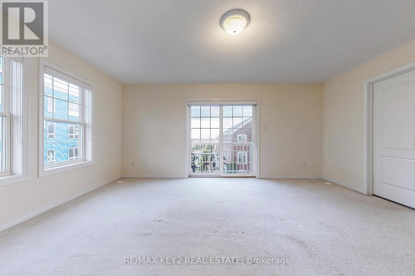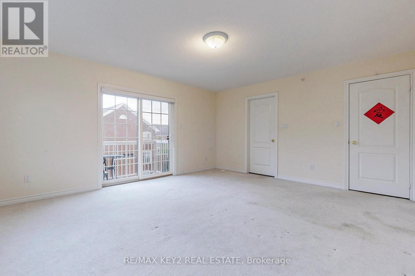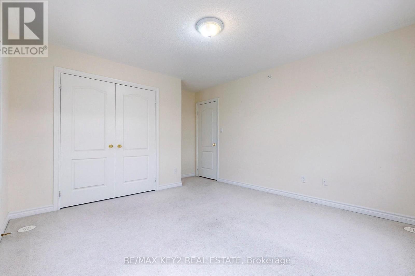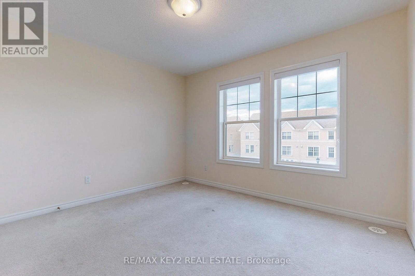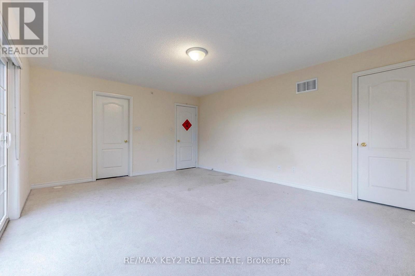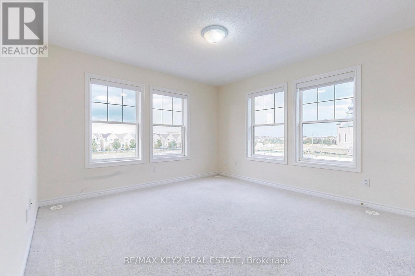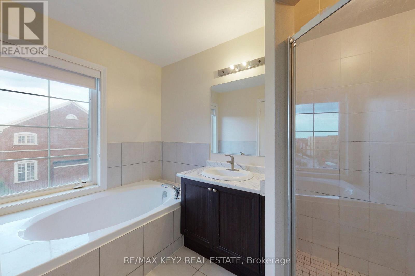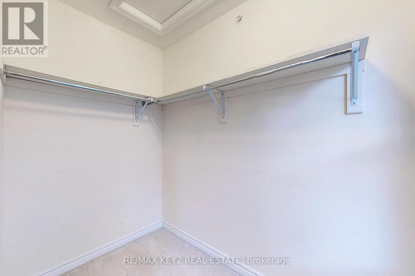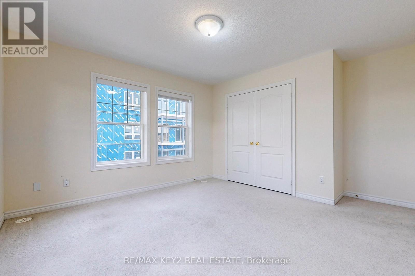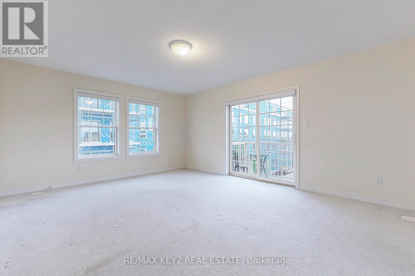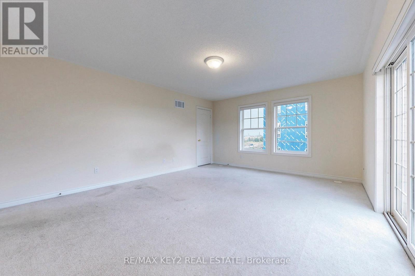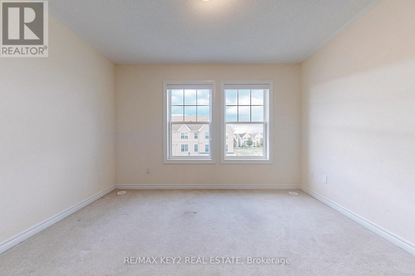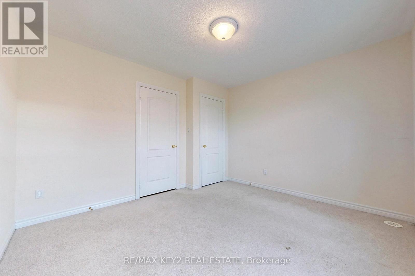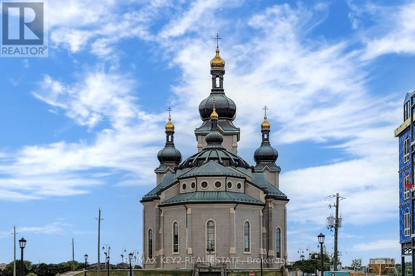3 Bedroom
3 Bathroom
2000 - 2500 sqft
Fireplace
Central Air Conditioning
Forced Air
$3,400 Monthly
Location! Location! 3 Bedroom, 3 Washroom End-Unit Townhome In Prestigious Cathedraltown | Well-Maintained | Open Concept Kitchen & Breakfast Area Opens To Spacious Great Room With Gas Fireplace. | Breakfast Area Has Walk-Out To Large Balcony | Master Bedroom Features 4 Pc Ensuite With Walk-Out To Additional Balcony. | Minutes To High Ranking Schools & Park, Costco, T&T Supermarket, Restaurants, Hwy 404 & 407, Public Transit & More. (id:50787)
Property Details
|
MLS® Number
|
N12131429 |
|
Property Type
|
Single Family |
|
Community Name
|
Cathedraltown |
|
Parking Space Total
|
2 |
Building
|
Bathroom Total
|
3 |
|
Bedrooms Above Ground
|
3 |
|
Bedrooms Total
|
3 |
|
Appliances
|
Dryer, Hood Fan, Stove, Washer, Window Coverings, Refrigerator |
|
Construction Style Attachment
|
Attached |
|
Cooling Type
|
Central Air Conditioning |
|
Exterior Finish
|
Brick |
|
Fireplace Present
|
Yes |
|
Flooring Type
|
Hardwood, Ceramic, Carpeted |
|
Foundation Type
|
Concrete |
|
Half Bath Total
|
1 |
|
Heating Fuel
|
Natural Gas |
|
Heating Type
|
Forced Air |
|
Stories Total
|
3 |
|
Size Interior
|
2000 - 2500 Sqft |
|
Type
|
Row / Townhouse |
|
Utility Water
|
Municipal Water |
Parking
Land
|
Acreage
|
No |
|
Sewer
|
Sanitary Sewer |
|
Size Depth
|
80 Ft ,2 In |
|
Size Frontage
|
29 Ft ,6 In |
|
Size Irregular
|
29.5 X 80.2 Ft |
|
Size Total Text
|
29.5 X 80.2 Ft |
Rooms
| Level |
Type |
Length |
Width |
Dimensions |
|
Second Level |
Great Room |
6.75 m |
6.3 m |
6.75 m x 6.3 m |
|
Second Level |
Kitchen |
3.35 m |
3.65 m |
3.35 m x 3.65 m |
|
Second Level |
Eating Area |
3.6 m |
2.8 m |
3.6 m x 2.8 m |
|
Third Level |
Primary Bedroom |
4.9 m |
4.15 m |
4.9 m x 4.15 m |
|
Third Level |
Bedroom 2 |
3.7 m |
3.65 m |
3.7 m x 3.65 m |
|
Third Level |
Bedroom 3 |
3.6 m |
3.3 m |
3.6 m x 3.3 m |
https://www.realtor.ca/real-estate/28275936/79-cathedral-high-street-markham-cathedraltown-cathedraltown

