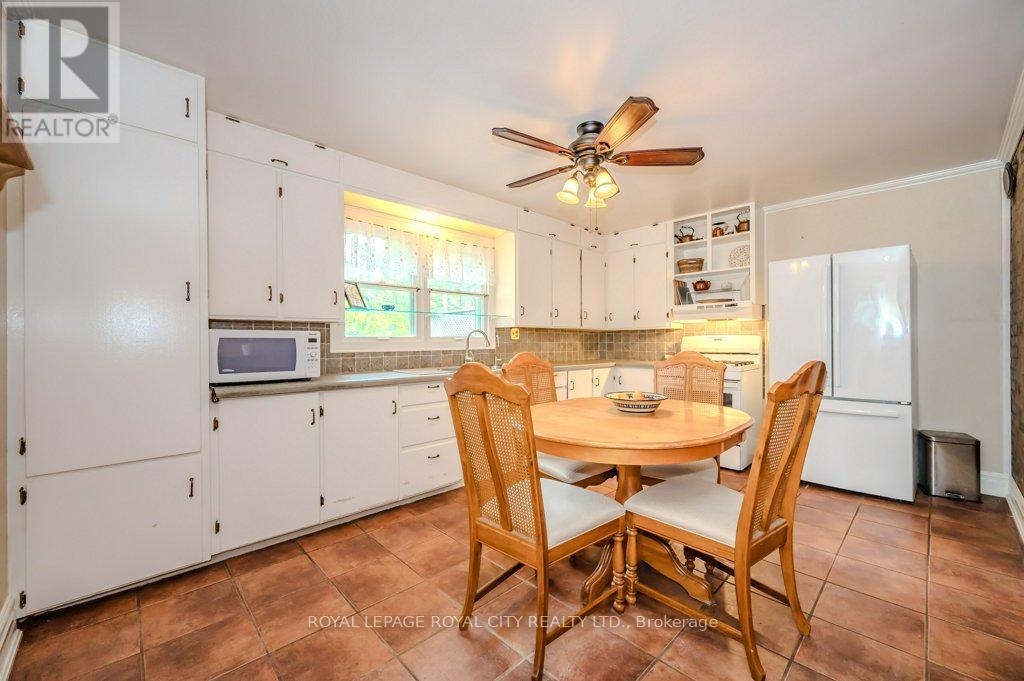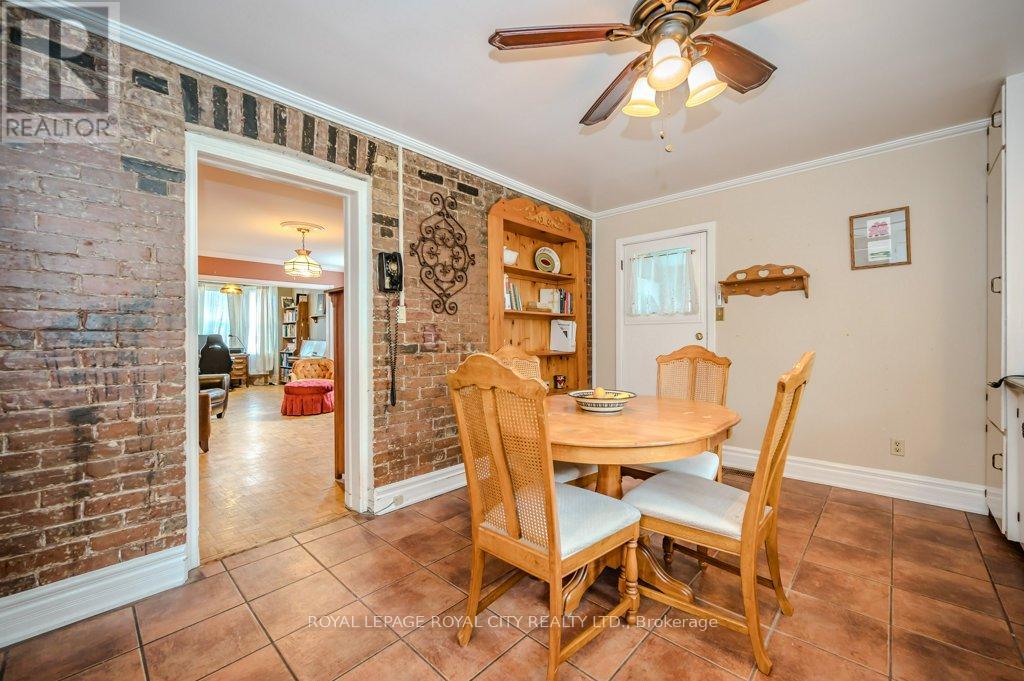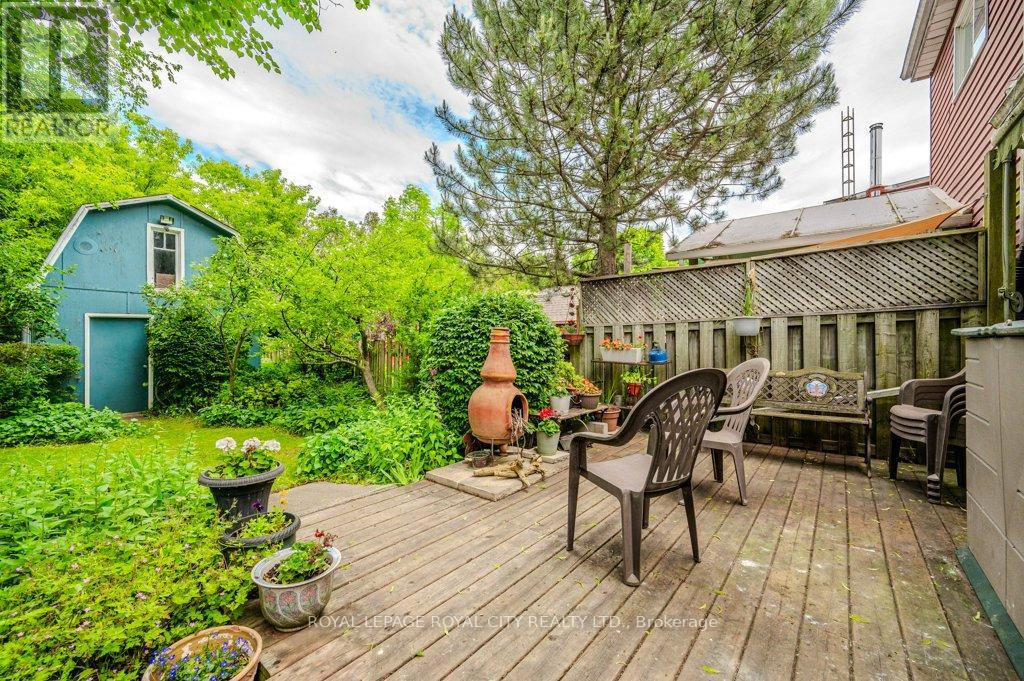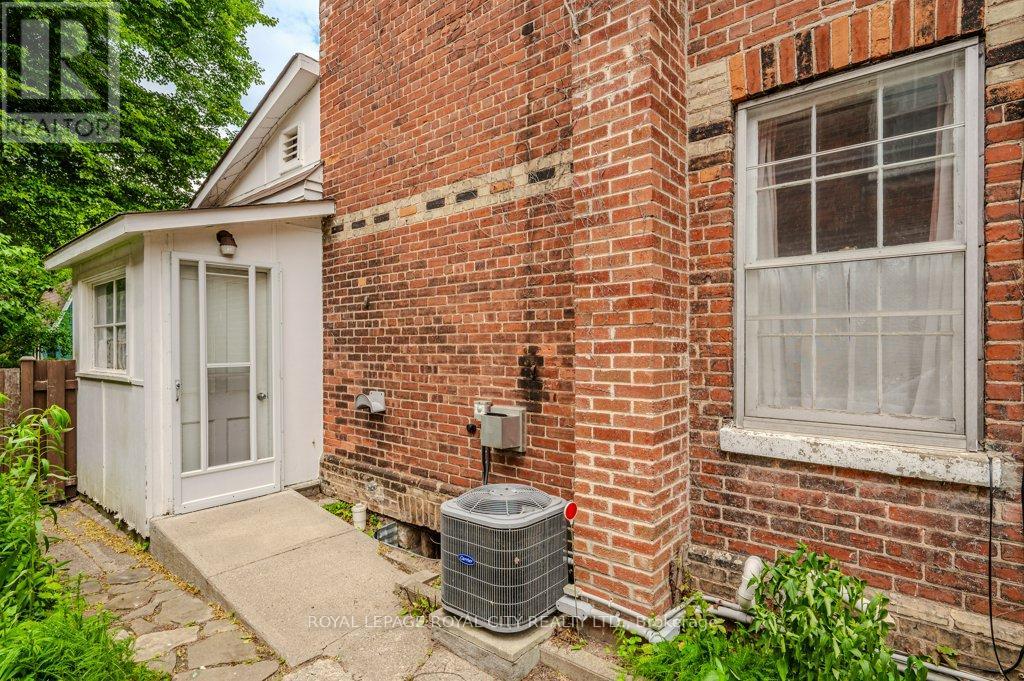2 Bedroom
2 Bathroom
Fireplace
Central Air Conditioning
Forced Air
$629,900
Conveniently situated within walking distance to Acton's downtown core, schools, parks, the library, and the GoTrain Station, this home offers unparalleled access to local amenities and makes commuting a breeze. Enjoy the small-town charm whilst being just a short drive away from the bustling surrounding cities. The front brick facade of this home proudly holds a heritage designation, showcasing timeless architectural beauty and historical significance. Inside, the open-concept layout seamlessly combines the living and dining rooms, creating an ideal setting for entertaining and family gatherings. Large windows and 9 ceilings compliment the openness of the main level with a spacious and airy setting. The large kitchen offers adequate cupboard and counter space and features a charming brick feature wall. Upstairs, the second level hosts 2 bedrooms, convenient laundry, and a 4 piece bathroom. Updated for accessibility, the property includes ramps to both entrances, a chairlift, and an accessible bathtub, ensuring ease of movement and comfort for all residents. Step outside to a great sized deck overlooking the mature trees and fully fenced backyard- perfect for summer barbecues, gardening, or simply unwinding in the fresh air. A large shed with a loft area, situated at the rear of the lot, is ideal for additional storage space or to be repurposed as an office/studio or a playhouse for kids. (id:50787)
Property Details
|
MLS® Number
|
W8443472 |
|
Property Type
|
Single Family |
|
Community Name
|
Acton |
|
Amenities Near By
|
Public Transit, Park, Schools |
|
Features
|
Wheelchair Access |
|
Parking Space Total
|
2 |
|
Structure
|
Deck |
Building
|
Bathroom Total
|
2 |
|
Bedrooms Above Ground
|
2 |
|
Bedrooms Total
|
2 |
|
Appliances
|
Dryer, Microwave, Range, Refrigerator, Stove, Washer |
|
Basement Development
|
Unfinished |
|
Basement Type
|
Full (unfinished) |
|
Construction Style Attachment
|
Semi-detached |
|
Cooling Type
|
Central Air Conditioning |
|
Exterior Finish
|
Stucco |
|
Fireplace Present
|
Yes |
|
Fireplace Total
|
1 |
|
Foundation Type
|
Block, Stone |
|
Heating Fuel
|
Natural Gas |
|
Heating Type
|
Forced Air |
|
Stories Total
|
2 |
|
Type
|
House |
|
Utility Water
|
Municipal Water |
Land
|
Acreage
|
No |
|
Land Amenities
|
Public Transit, Park, Schools |
|
Sewer
|
Sanitary Sewer |
|
Size Irregular
|
27 X 132 Ft |
|
Size Total Text
|
27 X 132 Ft |
Rooms
| Level |
Type |
Length |
Width |
Dimensions |
|
Second Level |
Primary Bedroom |
3.99 m |
3.23 m |
3.99 m x 3.23 m |
|
Second Level |
Bedroom 2 |
2.95 m |
2.29 m |
2.95 m x 2.29 m |
|
Main Level |
Kitchen |
4.8 m |
3.4 m |
4.8 m x 3.4 m |
|
Main Level |
Living Room |
3.66 m |
4.9 m |
3.66 m x 4.9 m |
|
Main Level |
Dining Room |
4.72 m |
4.04 m |
4.72 m x 4.04 m |
https://www.realtor.ca/real-estate/27045711/79-bower-street-halton-hills-acton































