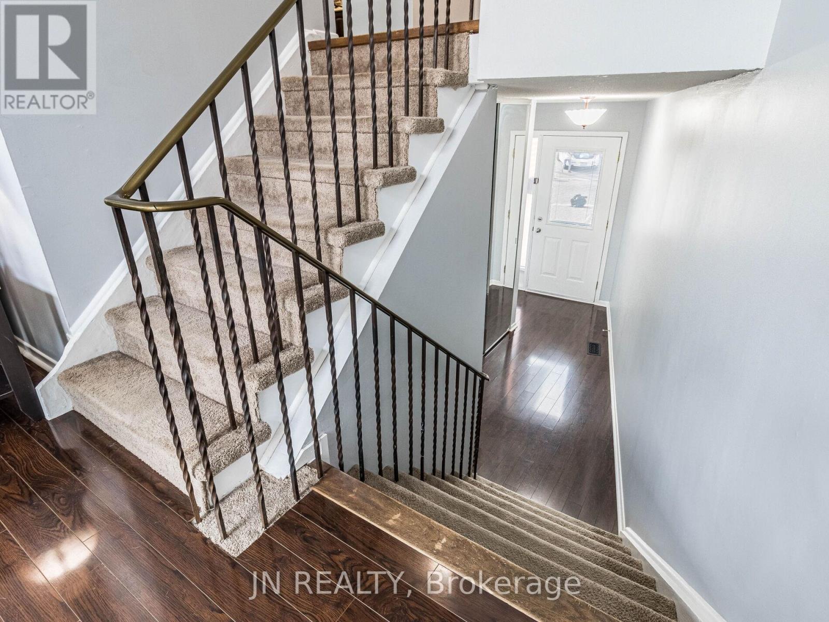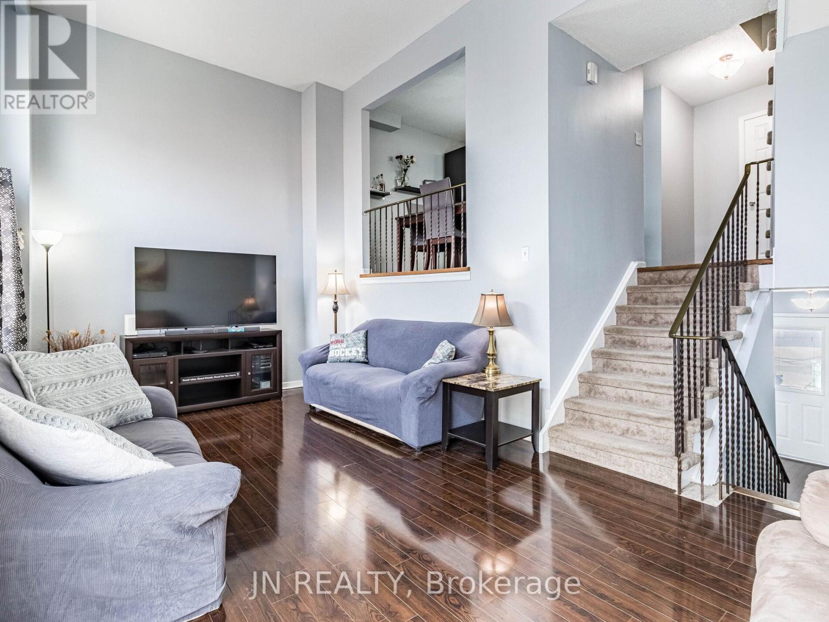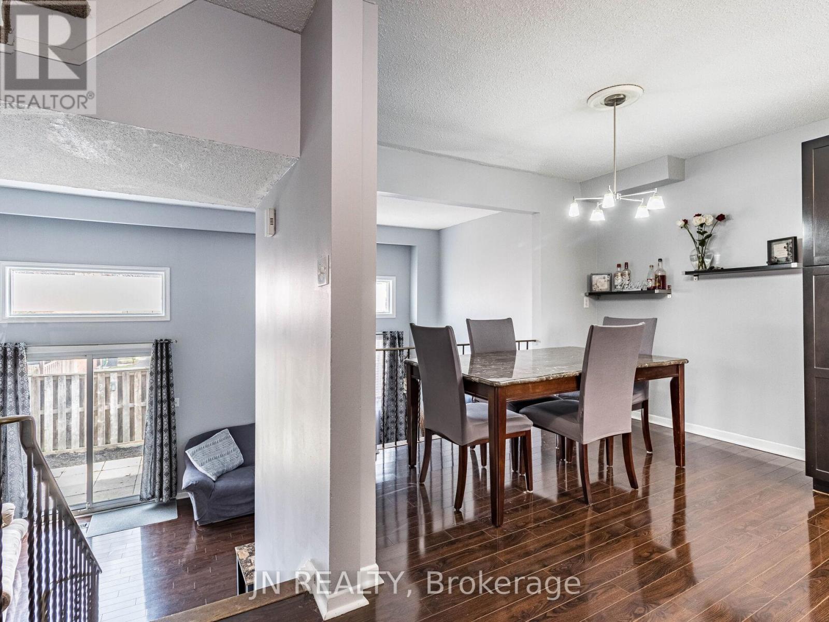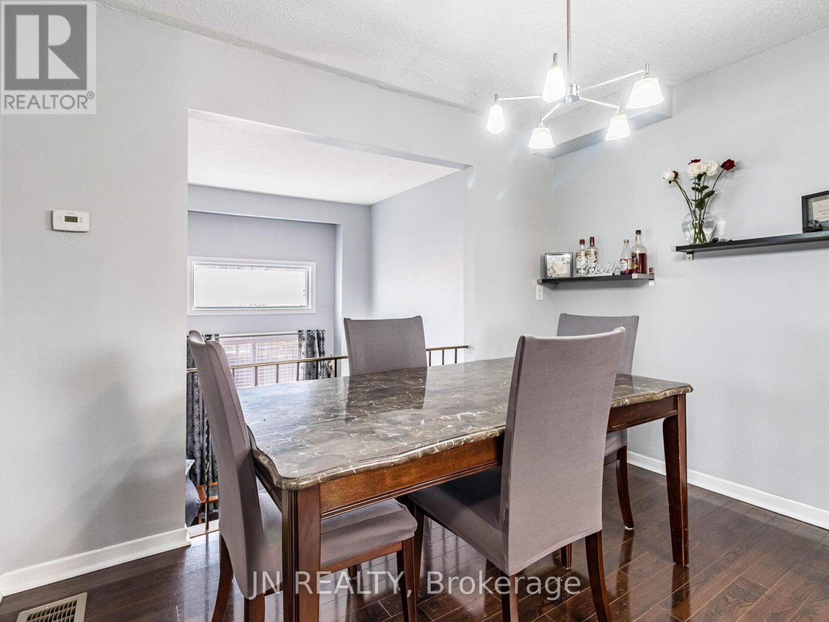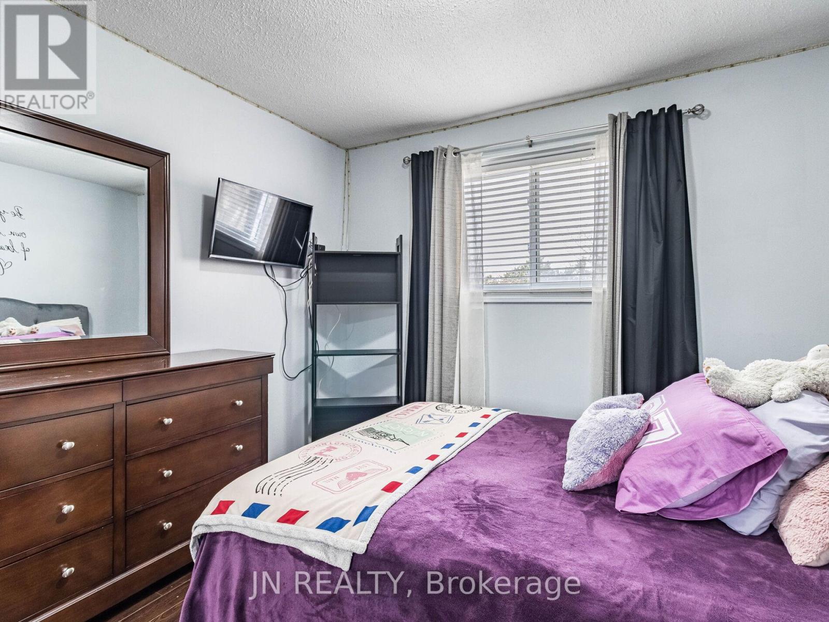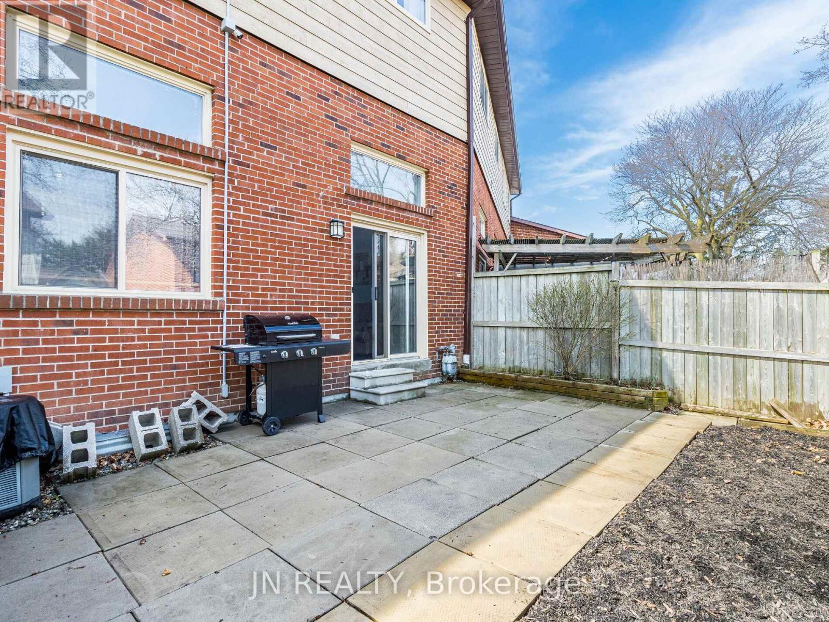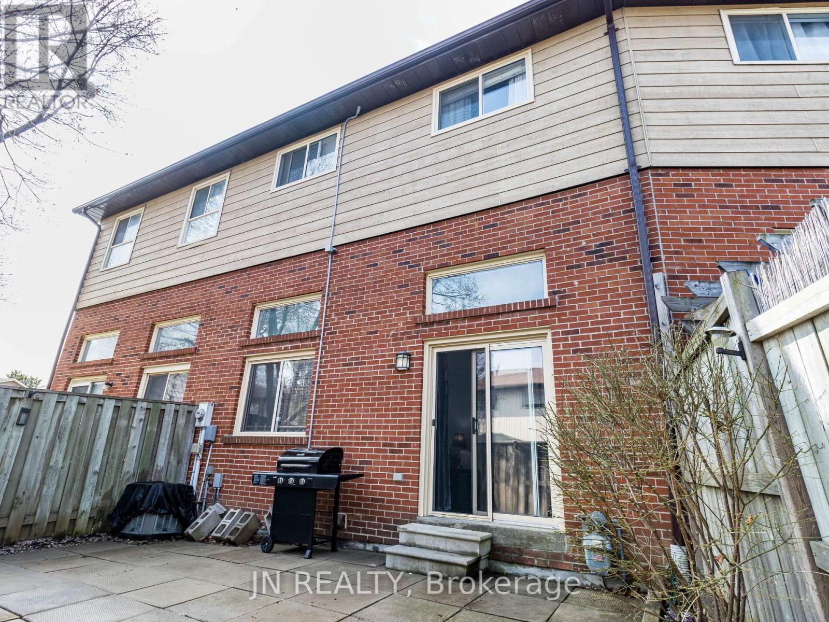79 - 79 Foster Crescent Brampton (Brampton North), Ontario L6V 3M8
$689,900Maintenance, Water, Cable TV, Common Area Maintenance, Parking, Insurance
$538 Monthly
Maintenance, Water, Cable TV, Common Area Maintenance, Parking, Insurance
$538 MonthlyWelcome To This Bright & Beautifully Maintained 3-bedroom Townhome, Offering Both Comfort And Convenience. With Spacious Living Areas, Modern Finishes And Parking For 3 Vehicles, This Home is Perfect For Families Or Professionals Seeking A Stylish And Low-maintenance Lifestyle. This Home Features Three Generously Sized Bedrooms, Each With Ample Double Closet Space And Natural Light, Perfect For Rest And Relaxation. Enjoy Your Open And Airy Freshly Painted Living Area With A Comfortable Living Room Featuring A Cathedral Ceiling & Dining Area That Overlooks The Living Room And A Well-Equipped Kitchen With Updated Stainless Steel Appliances And Plenty Of Storage. A Lovely & Private Fenced Backyard Patio Area Provides A Safe Place For Children To Play, An Excellent Spot For Outdoor Dining, Gardening, Or Simply Unwinding After A Busy Day. Situated In A Sought-After Neighborhood, This Home Is Close To Local Amenities, Schools(Both English & French), Parks, Public Transit, Onsite Corner Store(Becker's) And Major Roads, Making Commuting And Everyday Errands A Breeze. With Minimal Yard Work Required, You Can Spend More Time Enjoying Your Home And Less Time On Upkeep. Children Can Enjoy A Summertime Swim, A Game Of Basketball Or Hockey As Part Of The Community Amenities And Families Can Spend Extra Time On An Evening Stroll At The Nearby Trails And Parks. (id:50787)
Property Details
| MLS® Number | W12100441 |
| Property Type | Single Family |
| Community Name | Brampton North |
| Amenities Near By | Park, Public Transit, Schools, Hospital |
| Community Features | Pet Restrictions, School Bus, Community Centre |
| Equipment Type | Water Heater |
| Parking Space Total | 3 |
| Rental Equipment Type | Water Heater |
Building
| Bathroom Total | 2 |
| Bedrooms Above Ground | 3 |
| Bedrooms Total | 3 |
| Appliances | Water Heater, Dryer, Microwave, Stove, Washer, Window Coverings, Refrigerator |
| Basement Development | Finished |
| Basement Type | N/a (finished) |
| Cooling Type | Central Air Conditioning |
| Exterior Finish | Brick, Vinyl Siding |
| Flooring Type | Laminate, Ceramic |
| Half Bath Total | 1 |
| Heating Fuel | Natural Gas |
| Heating Type | Forced Air |
| Stories Total | 3 |
| Size Interior | 1200 - 1399 Sqft |
| Type | Row / Townhouse |
Parking
| Garage |
Land
| Acreage | No |
| Land Amenities | Park, Public Transit, Schools, Hospital |
Rooms
| Level | Type | Length | Width | Dimensions |
|---|---|---|---|---|
| Second Level | Kitchen | 2.33 m | 2.75 m | 2.33 m x 2.75 m |
| Second Level | Dining Room | 3.22 m | 3 m | 3.22 m x 3 m |
| Third Level | Primary Bedroom | 3.94 m | 3.18 m | 3.94 m x 3.18 m |
| Third Level | Bedroom 2 | 3.25 m | 2.94 m | 3.25 m x 2.94 m |
| Third Level | Bedroom 3 | 3.07 m | 2.8 m | 3.07 m x 2.8 m |
| Third Level | Bathroom | Measurements not available | ||
| Basement | Recreational, Games Room | 3.4 m | 3.81 m | 3.4 m x 3.81 m |
| Basement | Utility Room | 2.13 m | 2.94 m | 2.13 m x 2.94 m |
| Main Level | Living Room | 5.99 m | 3.45 m | 5.99 m x 3.45 m |







