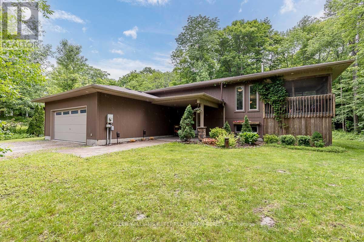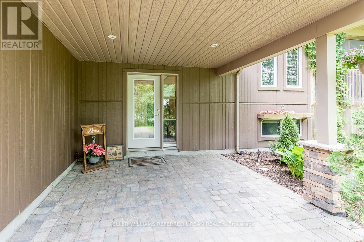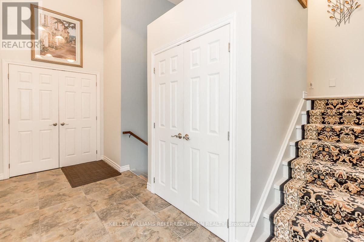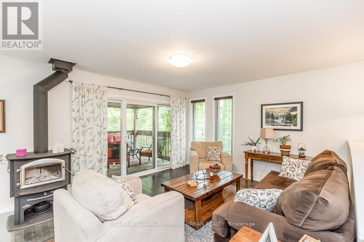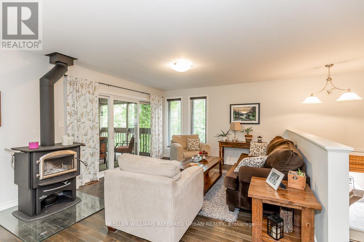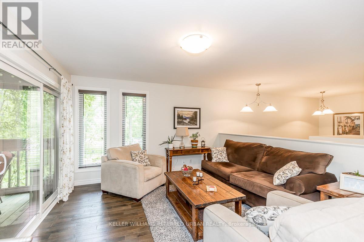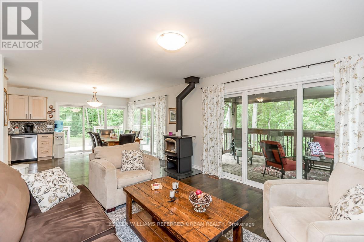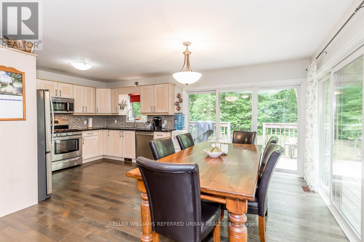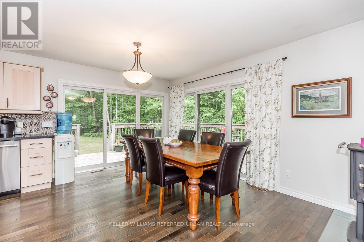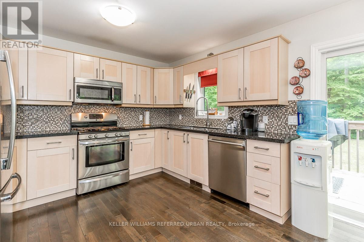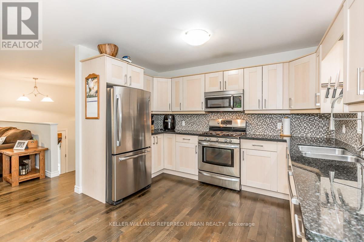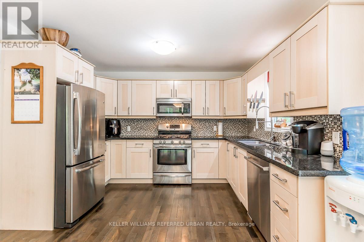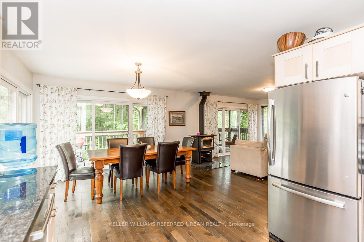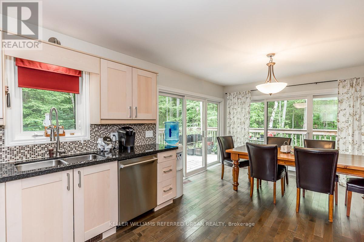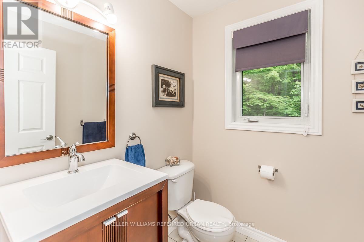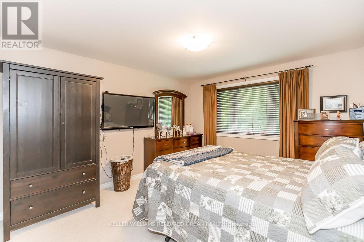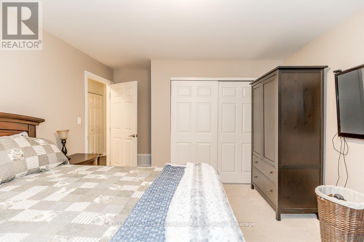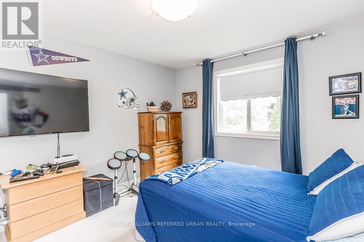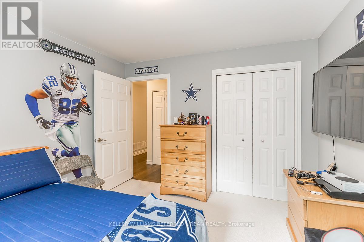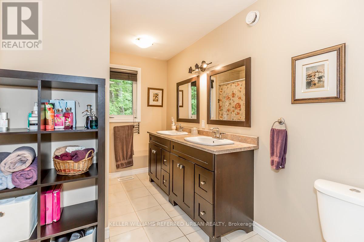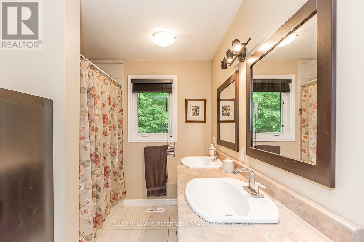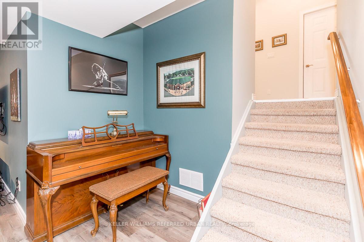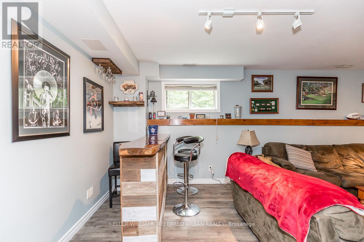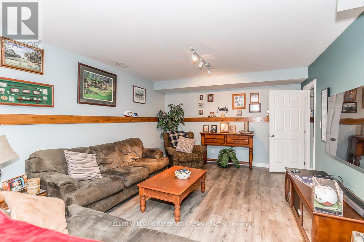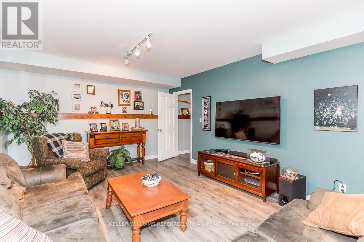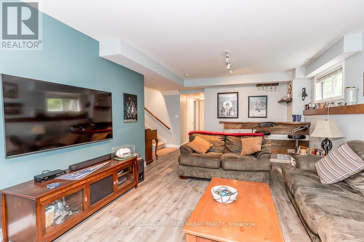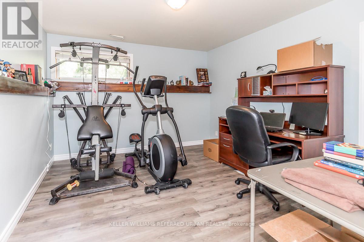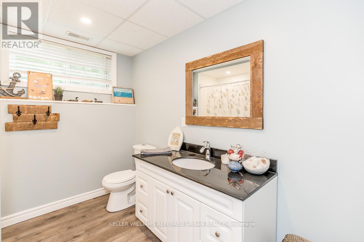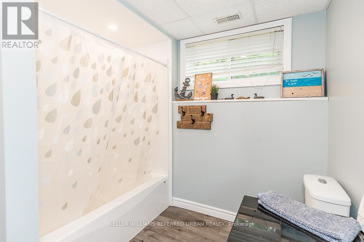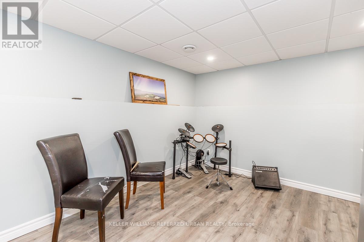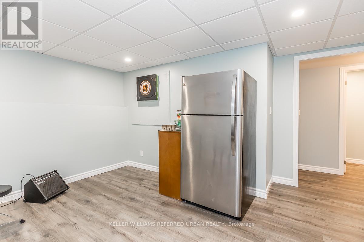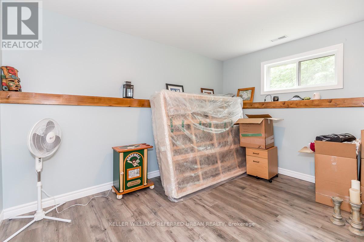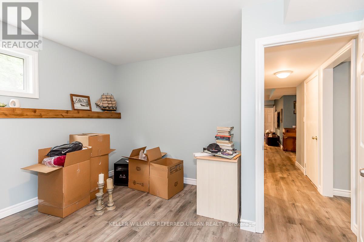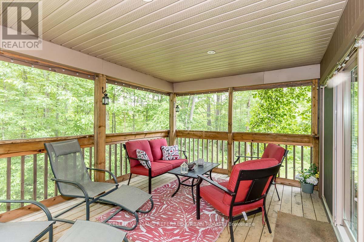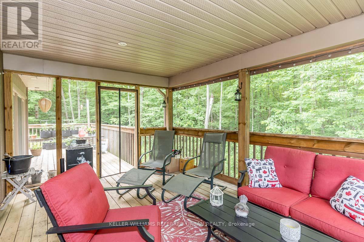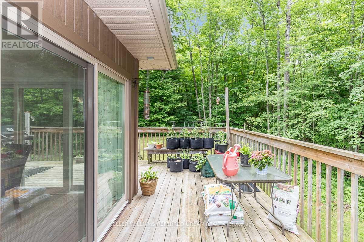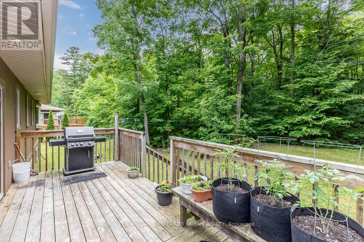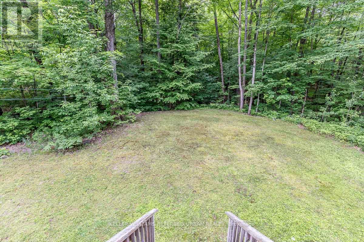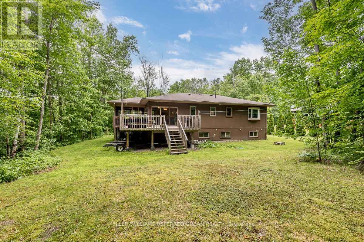4 Bedroom
3 Bathroom
Raised Bungalow
Fireplace
Forced Air
$849,000
Located in Washago, with easy access to waterways, Hwy 11 & shopping, this home sits on 0.59 acres & backs onto crown land. The main living areas are open concept, including a living room, w/ wood stove & access to the screened-in Muskoka room, the dining room and kitchen w/ SS appliances & plenty of cabinetry. The large wrap-around deck offers lots of outdoor living space. A 2-piece bath for guests is accessible just past the kitchen. Down the main hall, a large primary bedroom overlooking the backyard is the ideal spot to settle down for the night. A second bedroom is on this level as well, perfect for additional family members or as a bright & sunny home office. A large 4-piece bath completes this level. Downstairs consists of a large rec room, two additional family bedrooms, a bright & airy 4-piece bath and a bonus room, perfect for a hobbyist or as extra storage space. The highlight of this home is the large & private yard with both a mix of forested and tended yard. (id:50787)
Property Details
|
MLS® Number
|
S8203410 |
|
Property Type
|
Single Family |
|
Community Name
|
Washago |
|
Features
|
Wooded Area, Irregular Lot Size |
|
Parking Space Total
|
6 |
Building
|
Bathroom Total
|
3 |
|
Bedrooms Above Ground
|
2 |
|
Bedrooms Below Ground
|
2 |
|
Bedrooms Total
|
4 |
|
Appliances
|
Dishwasher, Dryer, Garage Door Opener, Refrigerator, Stove, Washer |
|
Architectural Style
|
Raised Bungalow |
|
Basement Development
|
Finished |
|
Basement Type
|
Full (finished) |
|
Construction Style Attachment
|
Detached |
|
Fireplace Present
|
Yes |
|
Foundation Type
|
Concrete |
|
Heating Fuel
|
Propane |
|
Heating Type
|
Forced Air |
|
Stories Total
|
1 |
|
Type
|
House |
Parking
Land
|
Acreage
|
No |
|
Sewer
|
Septic System |
|
Size Irregular
|
87.94 X 270.84 Ft |
|
Size Total Text
|
87.94 X 270.84 Ft|1/2 - 1.99 Acres |
Rooms
| Level |
Type |
Length |
Width |
Dimensions |
|
Basement |
Bedroom |
3.53 m |
3.94 m |
3.53 m x 3.94 m |
|
Basement |
Bedroom |
3.66 m |
3.89 m |
3.66 m x 3.89 m |
|
Basement |
Recreational, Games Room |
3.06 m |
3.86 m |
3.06 m x 3.86 m |
|
Basement |
Other |
4.19 m |
3.2 m |
4.19 m x 3.2 m |
|
Main Level |
Kitchen |
2.87 m |
3.53 m |
2.87 m x 3.53 m |
|
Main Level |
Living Room |
4.55 m |
3.78 m |
4.55 m x 3.78 m |
|
Main Level |
Dining Room |
3.73 m |
3.68 m |
3.73 m x 3.68 m |
|
Main Level |
Primary Bedroom |
4.01 m |
3.61 m |
4.01 m x 3.61 m |
|
Main Level |
Bedroom |
3.33 m |
3.71 m |
3.33 m x 3.71 m |
https://www.realtor.ca/real-estate/26706890/7871-pineridge-road-severn-washago

