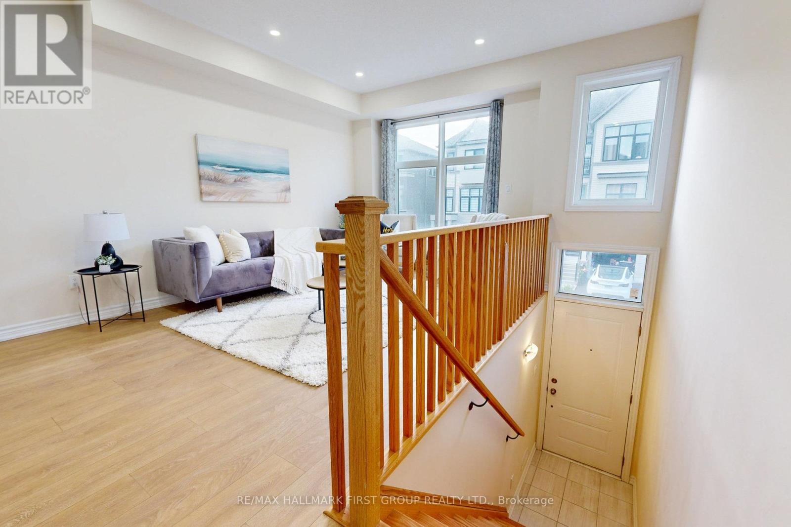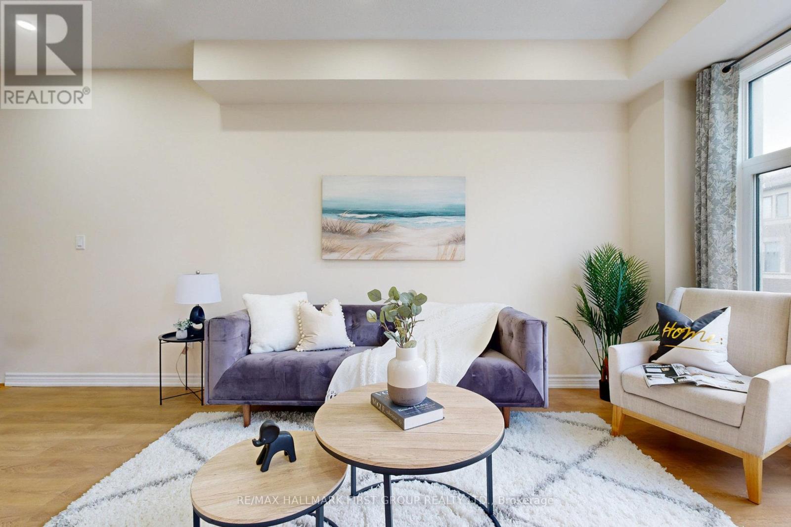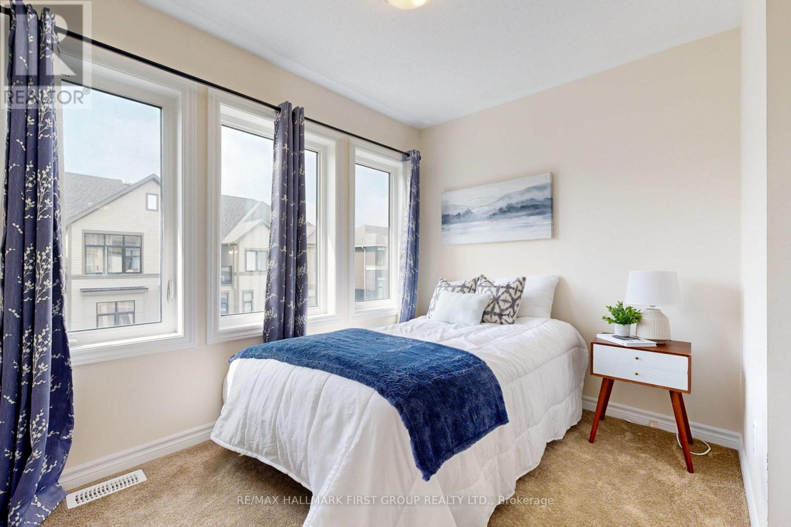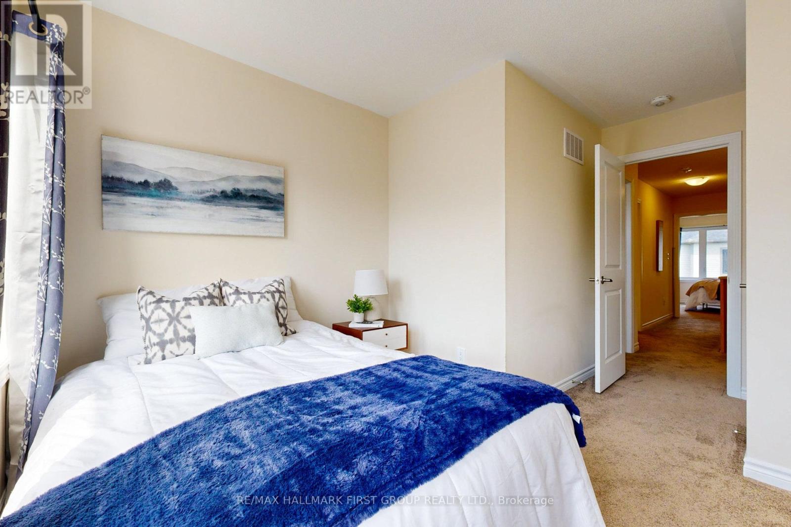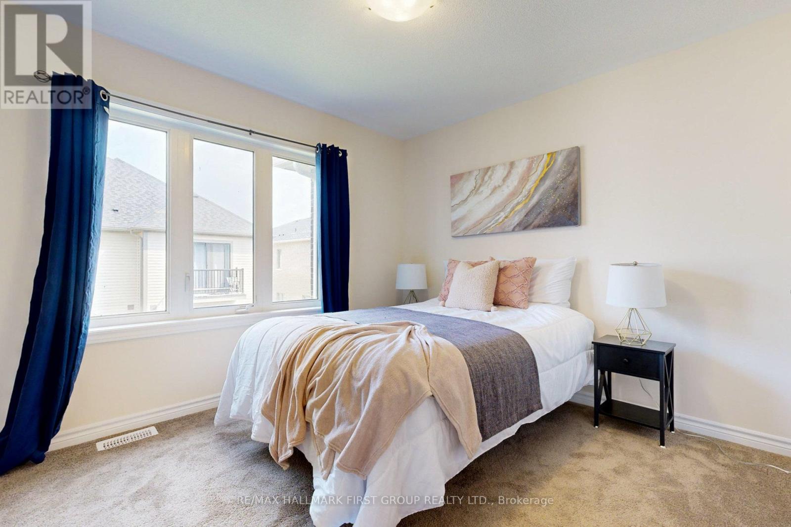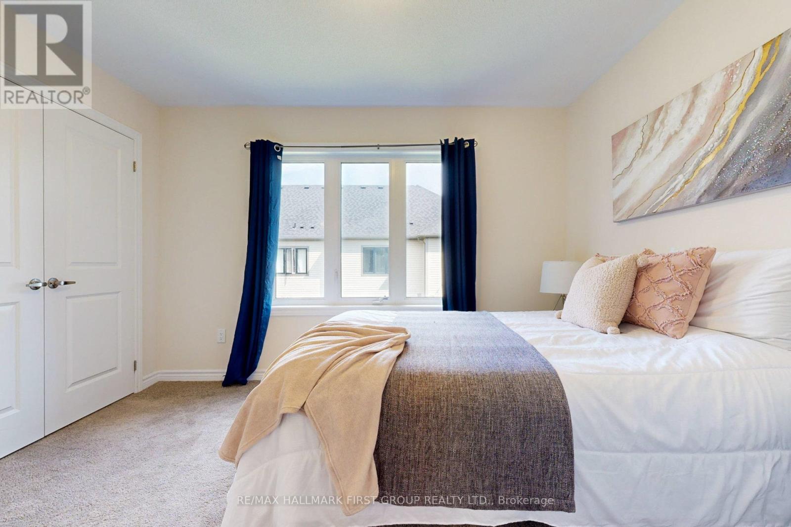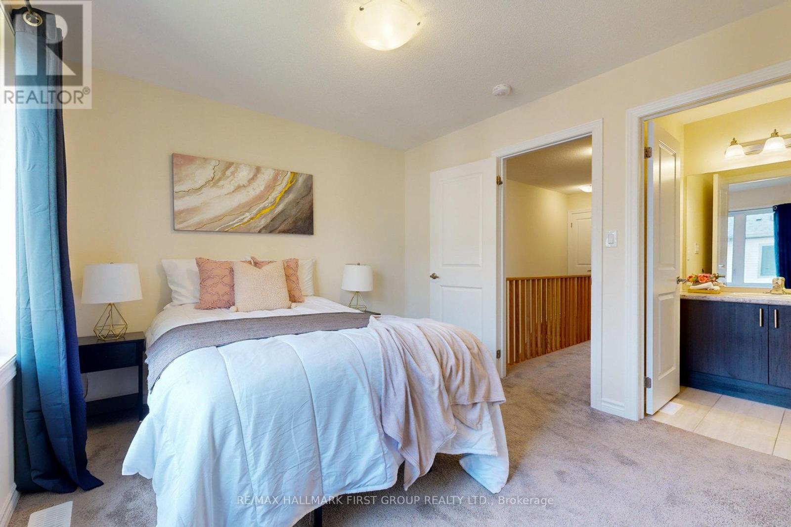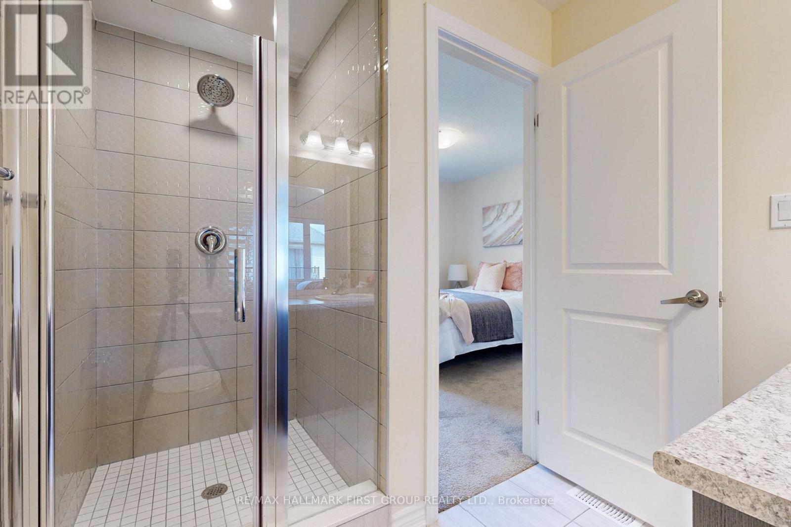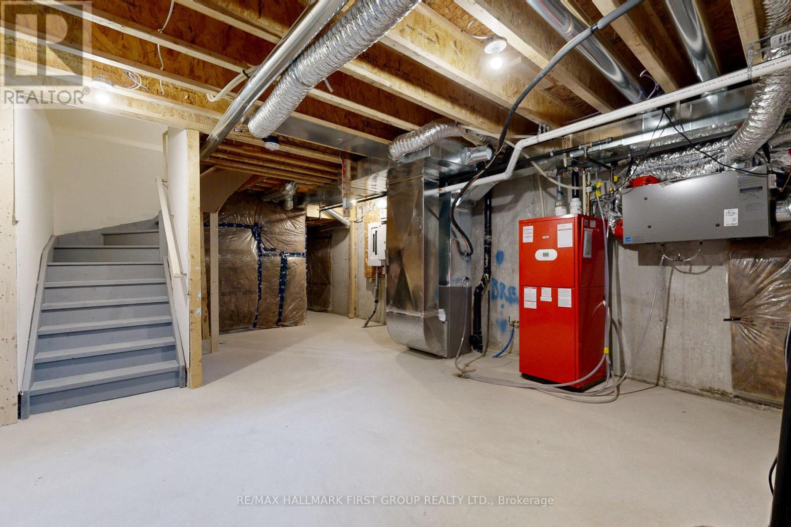3 Bedroom
3 Bathroom
Central Air Conditioning
Forced Air
$770,000
Welcome to 784 Eddystone Path - This stunning 3-storey townhouse in Oshawa is the epitome of modern living. Boasting 3 spacious bedrooms and 3 bathrooms, this home is ready for you to make it your own. Located in a great location, it offers easy access to all amenities, making daily life a breeze.Step inside to discover an open-concept layout that is perfect for entertaining. The large windows flood the space with natural light, creating a warm and inviting atmosphere. The sleek, stainless steel appliances in the kitchen are perfect for the home chef. The primary ensuite features a luxurious stand-up shower, providing a spa-like experience right at home. Off one of the bedrooms, you'll find a private balcony, offering a peaceful retreat. Need more space? The den offers additional living space, ideal for a family room, home office, or gym and the basement offers additional storage space. This home combines style, comfort, and convenience, making it the perfect place to call home. (id:50787)
Property Details
|
MLS® Number
|
E8458300 |
|
Property Type
|
Single Family |
|
Community Name
|
Donevan |
|
Parking Space Total
|
2 |
Building
|
Bathroom Total
|
3 |
|
Bedrooms Above Ground
|
3 |
|
Bedrooms Total
|
3 |
|
Appliances
|
Dishwasher, Dryer, Microwave, Refrigerator, Stove, Washer |
|
Basement Development
|
Unfinished |
|
Basement Type
|
N/a (unfinished) |
|
Construction Style Attachment
|
Attached |
|
Cooling Type
|
Central Air Conditioning |
|
Exterior Finish
|
Brick, Vinyl Siding |
|
Foundation Type
|
Poured Concrete |
|
Heating Fuel
|
Natural Gas |
|
Heating Type
|
Forced Air |
|
Stories Total
|
3 |
|
Type
|
Row / Townhouse |
|
Utility Water
|
Municipal Water |
Parking
Land
|
Acreage
|
No |
|
Sewer
|
Sanitary Sewer |
|
Size Irregular
|
15.09 X 87.93 Ft |
|
Size Total Text
|
15.09 X 87.93 Ft |
Rooms
| Level |
Type |
Length |
Width |
Dimensions |
|
Second Level |
Living Room |
4.37 m |
5.61 m |
4.37 m x 5.61 m |
|
Second Level |
Dining Room |
4.37 m |
4.9 m |
4.37 m x 4.9 m |
|
Second Level |
Kitchen |
|
|
Measurements not available |
|
Third Level |
Primary Bedroom |
3.65 m |
3.19 m |
3.65 m x 3.19 m |
|
Third Level |
Bedroom 2 |
3.04 m |
4.17 m |
3.04 m x 4.17 m |
|
Third Level |
Bedroom 3 |
2.43 m |
3.23 m |
2.43 m x 3.23 m |
|
Basement |
Recreational, Games Room |
4.37 m |
8.11 m |
4.37 m x 8.11 m |
|
Lower Level |
Den |
4.33 m |
3.2 m |
4.33 m x 3.2 m |
https://www.realtor.ca/real-estate/27064584/784-eddystone-path-oshawa-donevan




