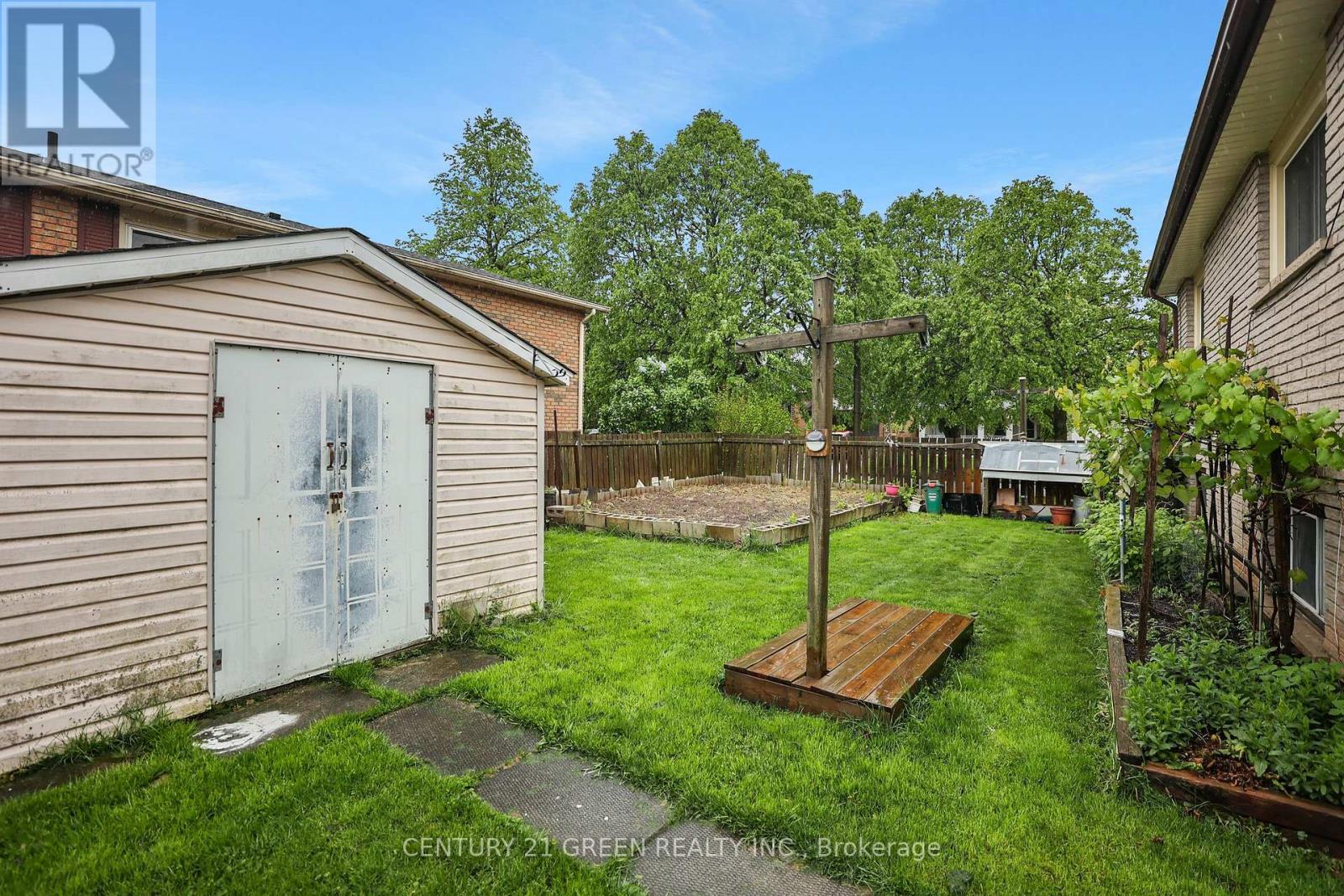4 Bedroom
2 Bathroom
1100 - 1500 sqft
Fireplace
Central Air Conditioning
Forced Air
$669,900
This spacious 3-Bedroom, 2-Bath newly renovated backsplit home offers a bright, open-concept layout, perfect for families or those seeking additional rental income. This home boasts a finished basement with a SEPARATE ENTRANCE and many beautiful renovations throughout. The main level offers a large living room, a very good sized kitchen and dining room with convenient access to a patio and fully fenced in backyard. Take a few steps down to a huge family room with a bar offering endless possibilities for relaxation or hosting guests. Located in a quiet, desirable and family friendly neighborhood, walking distance to schools, parks and a short distance to shopping and all amenities! (id:50787)
Property Details
|
MLS® Number
|
X12168494 |
|
Property Type
|
Single Family |
|
Community Name
|
218 - West Wood |
|
Parking Space Total
|
3 |
Building
|
Bathroom Total
|
2 |
|
Bedrooms Above Ground
|
3 |
|
Bedrooms Below Ground
|
1 |
|
Bedrooms Total
|
4 |
|
Appliances
|
Blinds, Dishwasher, Dryer, Freezer, Garage Door Opener, Stove, Washer, Water Softener, Two Refrigerators |
|
Basement Development
|
Finished |
|
Basement Features
|
Separate Entrance |
|
Basement Type
|
N/a (finished) |
|
Construction Style Attachment
|
Detached |
|
Construction Style Split Level
|
Backsplit |
|
Cooling Type
|
Central Air Conditioning |
|
Exterior Finish
|
Brick |
|
Fireplace Present
|
Yes |
|
Fireplace Total
|
1 |
|
Foundation Type
|
Poured Concrete |
|
Heating Fuel
|
Natural Gas |
|
Heating Type
|
Forced Air |
|
Size Interior
|
1100 - 1500 Sqft |
|
Type
|
House |
|
Utility Water
|
Municipal Water |
Parking
Land
|
Acreage
|
No |
|
Sewer
|
Sanitary Sewer |
|
Size Depth
|
100 Ft ,3 In |
|
Size Frontage
|
63 Ft |
|
Size Irregular
|
63 X 100.3 Ft |
|
Size Total Text
|
63 X 100.3 Ft |
Rooms
| Level |
Type |
Length |
Width |
Dimensions |
|
Second Level |
Primary Bedroom |
3.48 m |
3.91 m |
3.48 m x 3.91 m |
|
Second Level |
Bedroom |
3.2 m |
4.06 m |
3.2 m x 4.06 m |
|
Second Level |
Bedroom |
2.74 m |
2.84 m |
2.74 m x 2.84 m |
|
Second Level |
Bathroom |
1.92 m |
2.47 m |
1.92 m x 2.47 m |
|
Basement |
Laundry Room |
3.28 m |
3.56 m |
3.28 m x 3.56 m |
|
Basement |
Bathroom |
1.65 m |
1.85 m |
1.65 m x 1.85 m |
|
Basement |
Den |
2.82 m |
3.33 m |
2.82 m x 3.33 m |
|
Main Level |
Foyer |
1.75 m |
3.23 m |
1.75 m x 3.23 m |
|
Main Level |
Living Room |
3.33 m |
5.13 m |
3.33 m x 5.13 m |
|
Main Level |
Dining Room |
3 m |
3.78 m |
3 m x 3.78 m |
|
Main Level |
Kitchen |
3.51 m |
3.91 m |
3.51 m x 3.91 m |
|
In Between |
Family Room |
5.49 m |
7.85 m |
5.49 m x 7.85 m |
https://www.realtor.ca/real-estate/28356364/7812-badger-road-niagara-falls-west-wood-218-west-wood



































