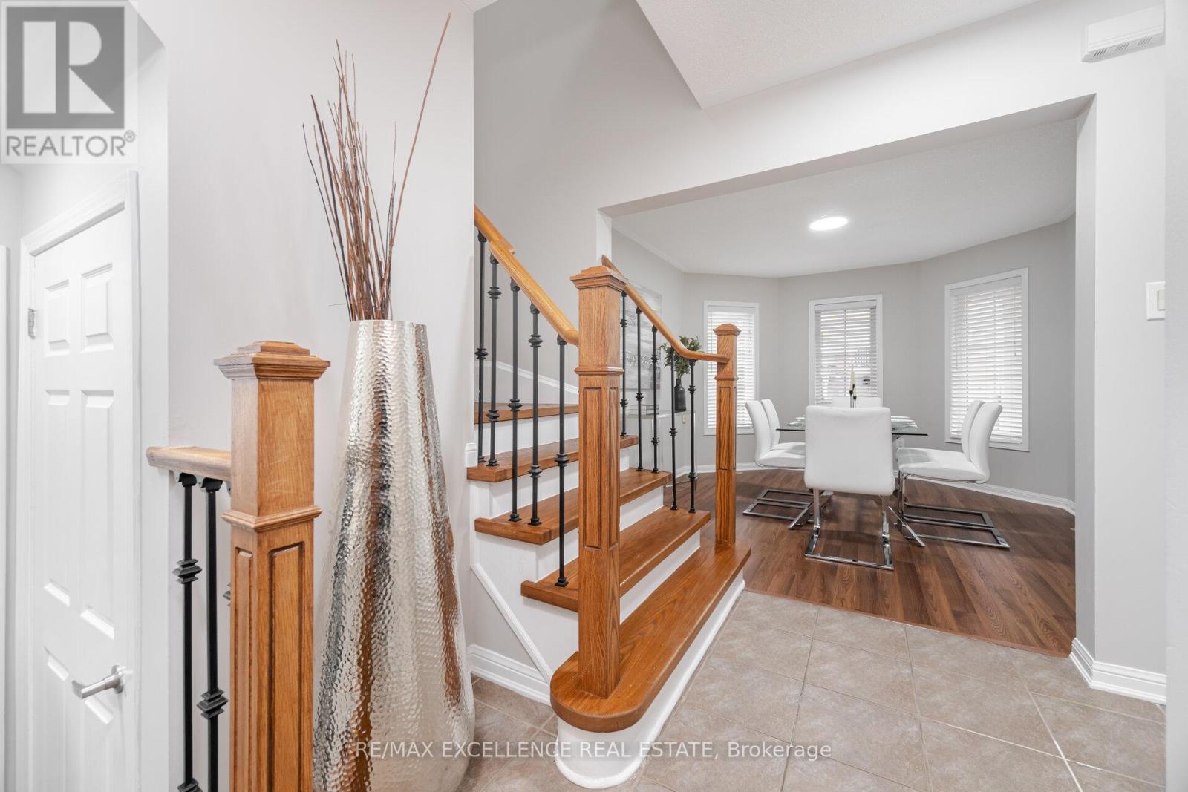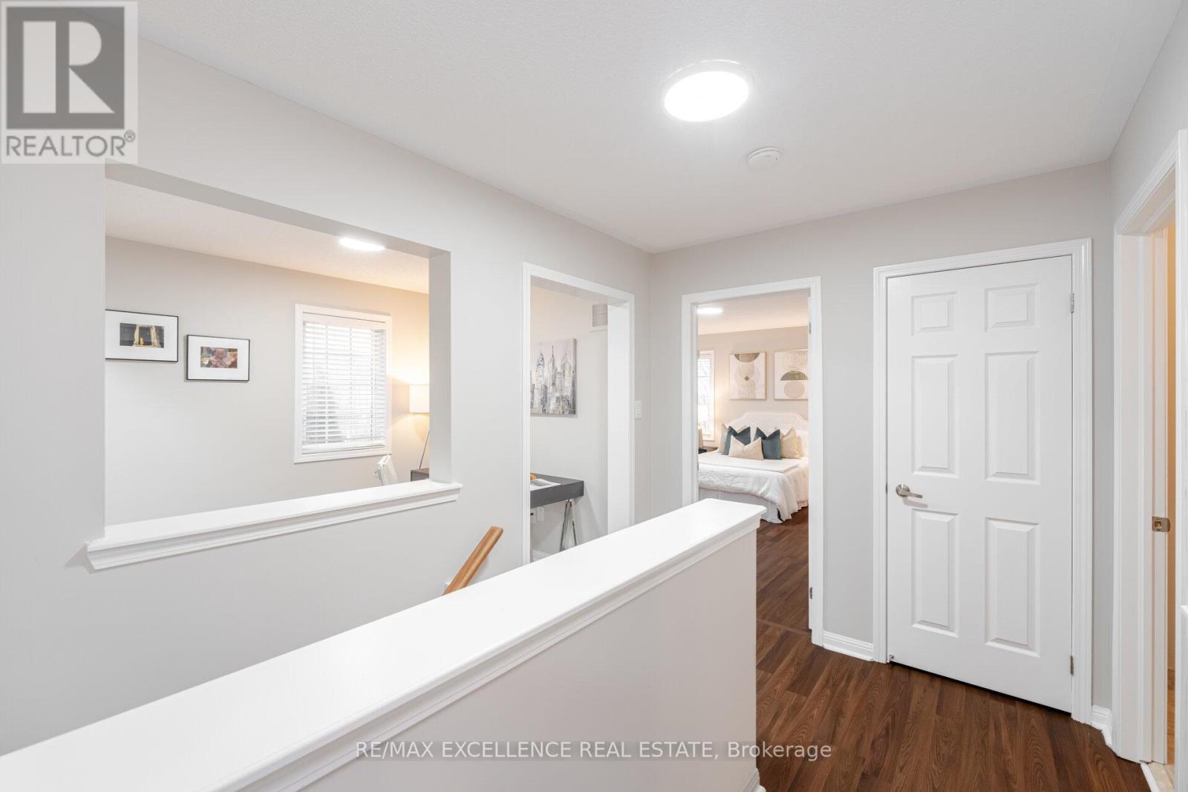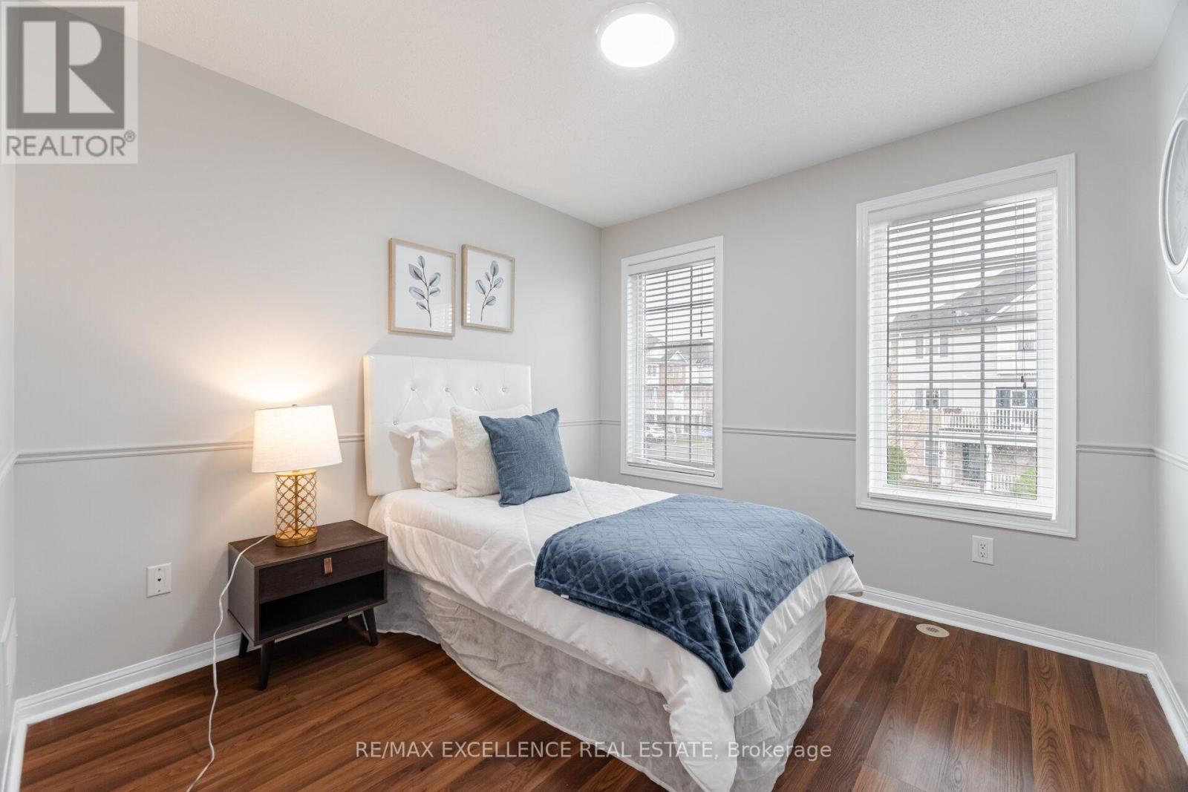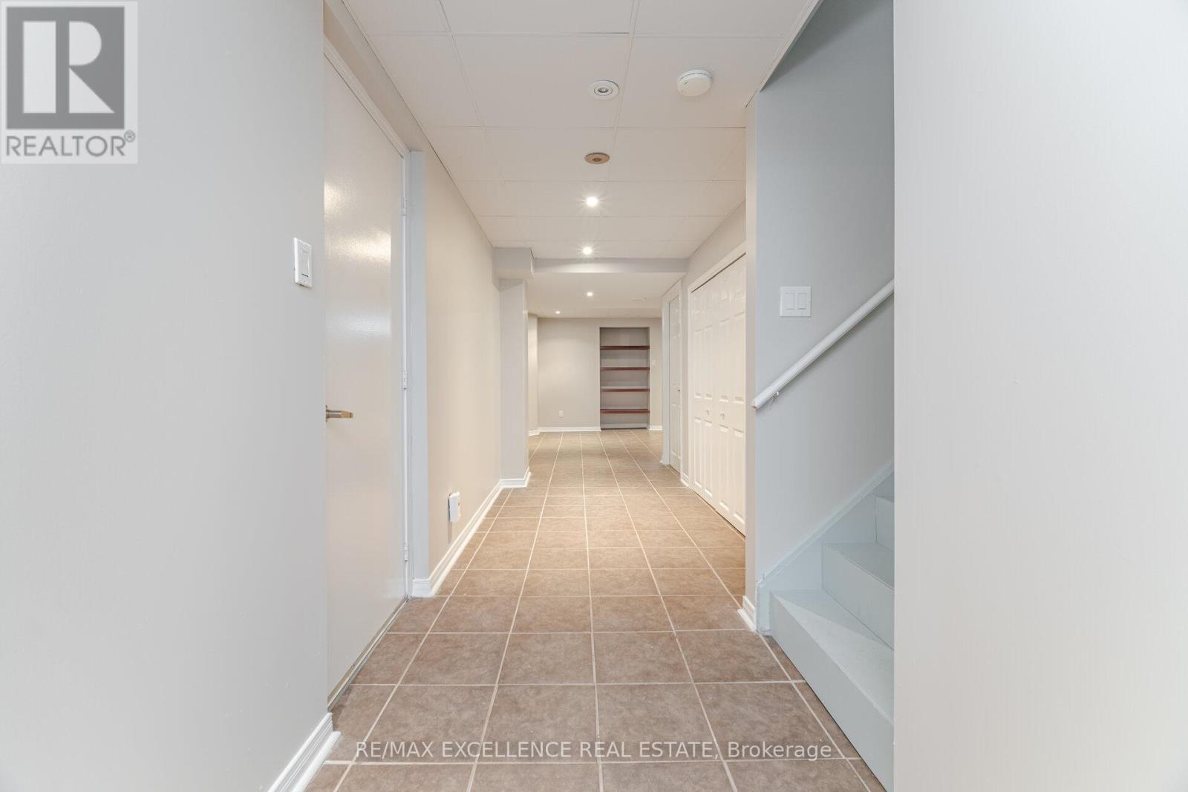4 Bedroom
1 Bathroom
1500 - 2000 sqft
Fireplace
Central Air Conditioning
Forced Air
$999,900
Rare Opportunity to own this Executive Mattamy Freehold Corner Town House offering the perfect blend of comfort and style! Located in Milton's desirable and family-friendly Coates Neighborhood! Upgraded Front Door and a Wrap-around Porch welcome you in! Open Concept Sun-filled Main Floor is ideal for hosting friends and family! Gas Fireplace adds charm and warmth to the Family Room! Generous Primary Suite, Two Additional Bedrooms, 3 Bathrooms, and a conveniently located second-floor Laundry Room! Large Nook on the second-floor is an added bonus which can be an office, a play room or a nursery! Fully finished basement with Rec Room and Kitchen for Party Lovers! Large Cold Cellar under the Wrap Around Porch! Garage Access to the house! Many Great Inclusions - EV Charger, Central Vacuum, High Velocity Energy Saving Heating/Cooling System, Air Purifier and S/S Appliances! Large backyard with a Gas hookup for BBQ for those Summer and Fall Gatherings! Short Drive to Milton Go, Hwy 401, Milton Mall & Hospital! Surrounded by green spaces, parks & trails! Serviced by great schools, daycares and Community Centers! (id:50787)
Property Details
|
MLS® Number
|
W12096516 |
|
Property Type
|
Single Family |
|
Community Name
|
1028 - CO Coates |
|
Equipment Type
|
Water Heater - Electric, Water Heater - Gas |
|
Parking Space Total
|
3 |
|
Rental Equipment Type
|
Water Heater - Electric, Water Heater - Gas |
Building
|
Bathroom Total
|
1 |
|
Bedrooms Above Ground
|
3 |
|
Bedrooms Below Ground
|
1 |
|
Bedrooms Total
|
4 |
|
Amenities
|
Fireplace(s) |
|
Appliances
|
Central Vacuum, Range, Dishwasher, Dryer, Garage Door Opener, Stove, Washer, Window Coverings, Refrigerator |
|
Basement Development
|
Finished |
|
Basement Type
|
N/a (finished) |
|
Construction Style Attachment
|
Attached |
|
Cooling Type
|
Central Air Conditioning |
|
Exterior Finish
|
Brick |
|
Fireplace Present
|
Yes |
|
Flooring Type
|
Laminate, Tile |
|
Foundation Type
|
Poured Concrete |
|
Heating Fuel
|
Natural Gas |
|
Heating Type
|
Forced Air |
|
Stories Total
|
2 |
|
Size Interior
|
1500 - 2000 Sqft |
|
Type
|
Row / Townhouse |
|
Utility Water
|
Municipal Water |
Parking
Land
|
Acreage
|
No |
|
Sewer
|
Sanitary Sewer |
|
Size Depth
|
30 Ft |
|
Size Frontage
|
12 Ft ,1 In |
|
Size Irregular
|
12.1 X 30 Ft |
|
Size Total Text
|
12.1 X 30 Ft |
Rooms
| Level |
Type |
Length |
Width |
Dimensions |
|
Second Level |
Primary Bedroom |
4.57 m |
4.2 m |
4.57 m x 4.2 m |
|
Second Level |
Bedroom 2 |
3.04 m |
2 m |
3.04 m x 2 m |
|
Second Level |
Bedroom 3 |
4.1 m |
3.04 m |
4.1 m x 3.04 m |
|
Second Level |
Office |
2.98 m |
2.16 m |
2.98 m x 2.16 m |
|
Basement |
Bedroom |
3.04 m |
2.74 m |
3.04 m x 2.74 m |
|
Basement |
Recreational, Games Room |
3.96 m |
3.5 m |
3.96 m x 3.5 m |
|
Basement |
Kitchen |
3.75 m |
3.58 m |
3.75 m x 3.58 m |
|
Main Level |
Living Room |
3.96 m |
3.52 m |
3.96 m x 3.52 m |
|
Main Level |
Family Room |
4.97 m |
4.19 m |
4.97 m x 4.19 m |
|
Main Level |
Kitchen |
2.9 m |
2.7 m |
2.9 m x 2.7 m |
|
Main Level |
Dining Room |
3.04 m |
2.37 m |
3.04 m x 2.37 m |
Utilities
|
Cable
|
Available |
|
Sewer
|
Available |
https://www.realtor.ca/real-estate/28197779/781-howden-crescent-milton-1028-co-coates-1028-co-coates














































