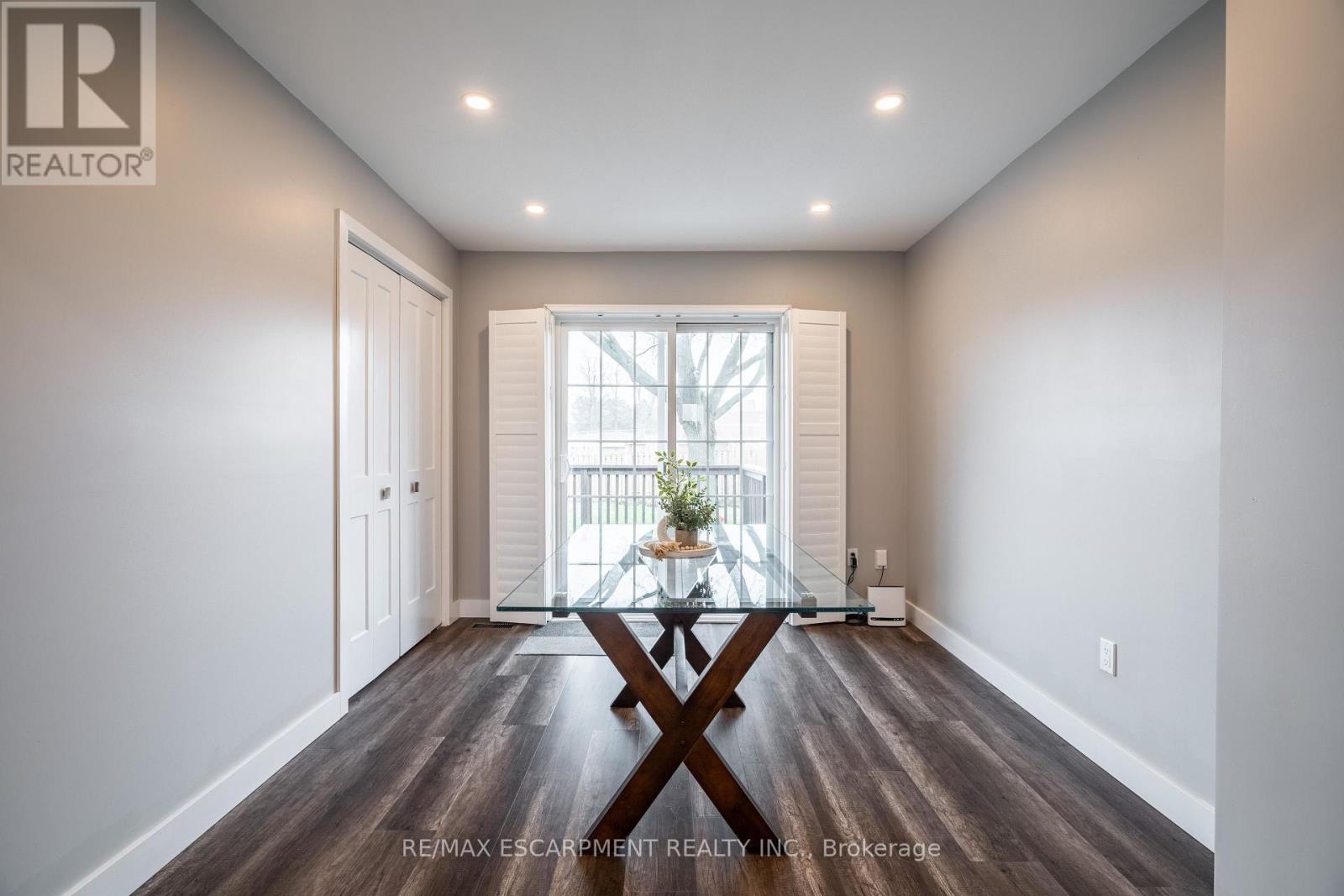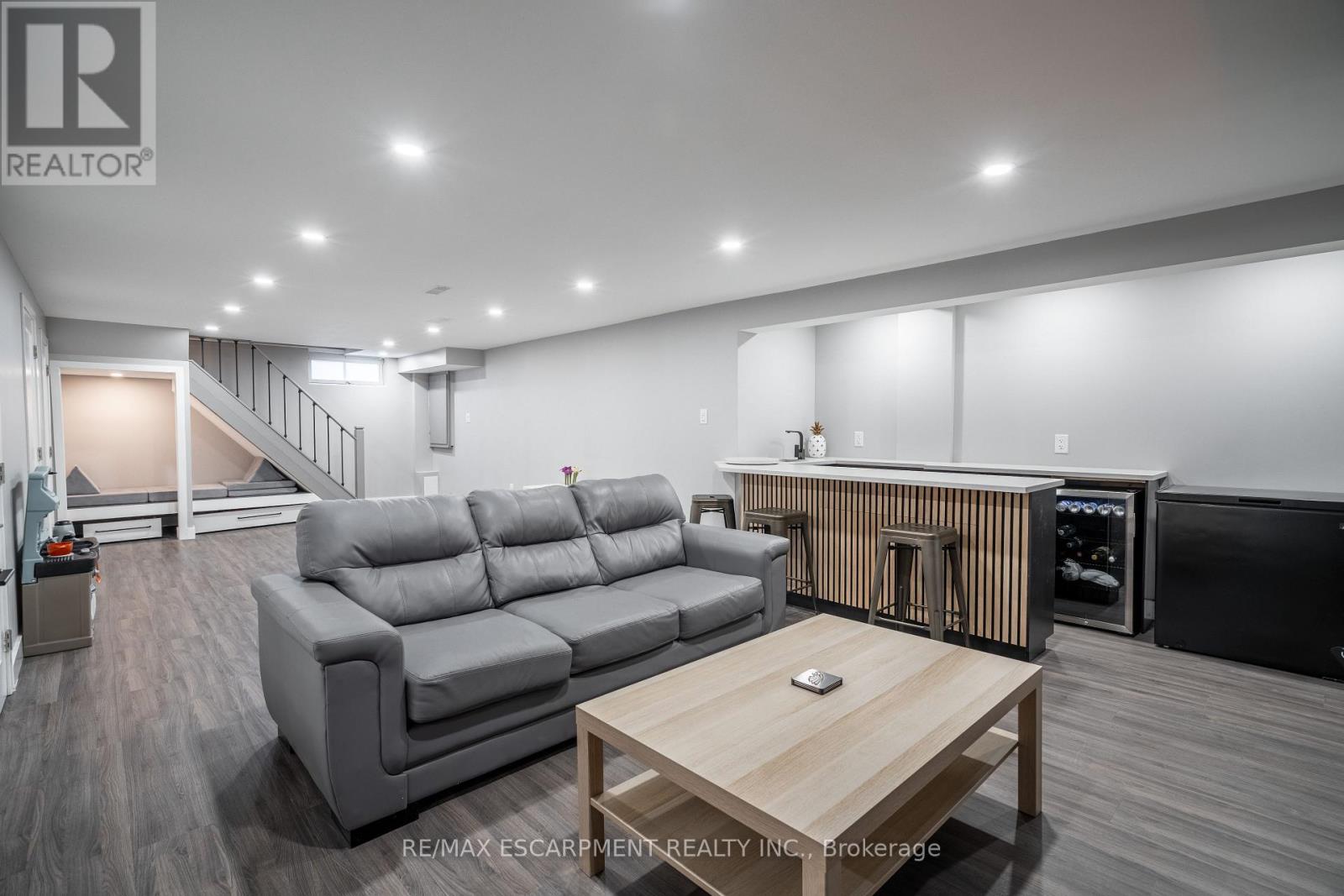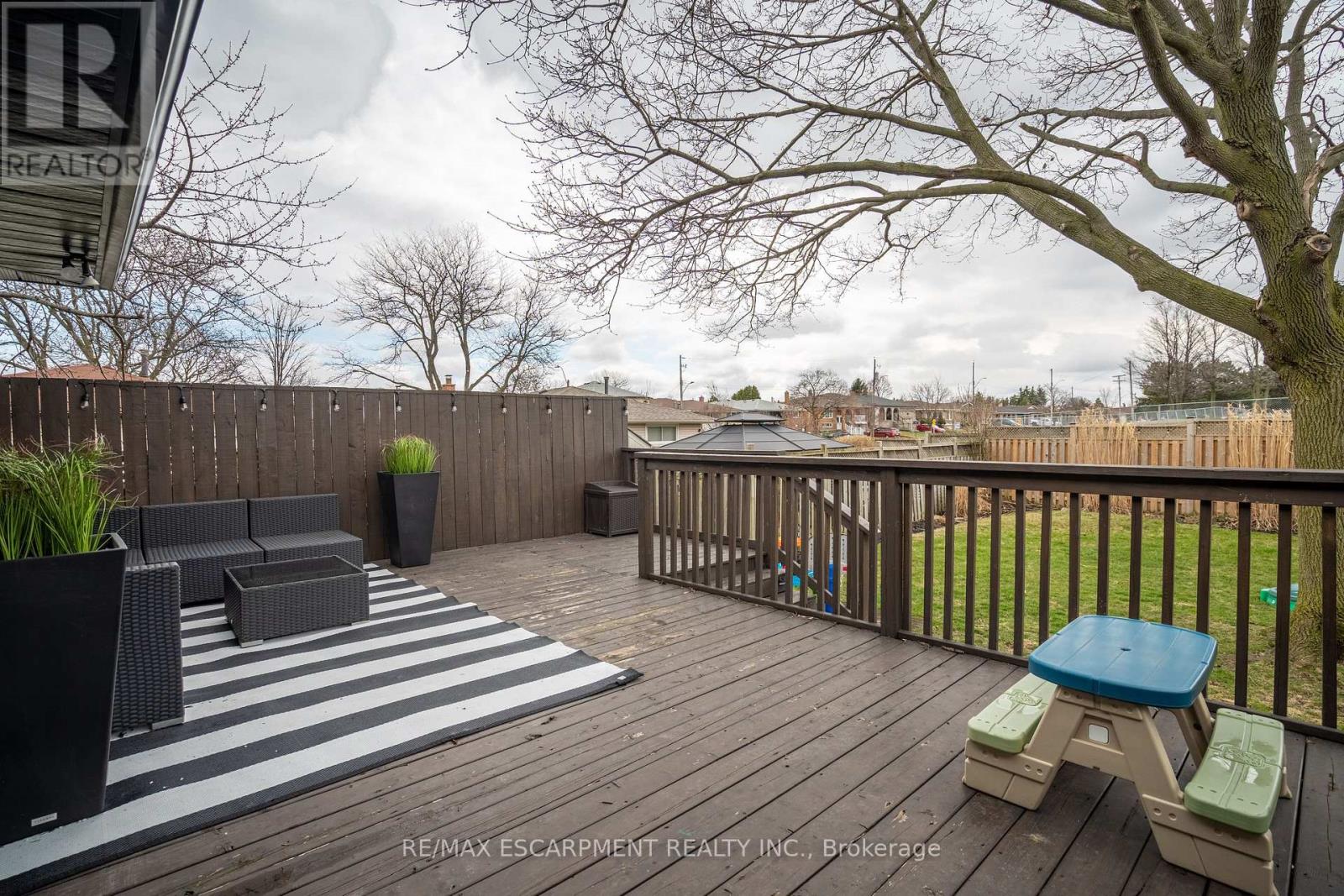3 Bedroom
2 Bathroom
1100 - 1500 sqft
Bungalow
Fireplace
Central Air Conditioning
Forced Air
$779,900
Charming, fully renovated bungalow located on the east Hamilton Mountain with a large, fenced-in yard backing onto a school! This home is perfect for first-time buyers or growing families ready to move in and enjoy. The main floor was beautifully renovated in 2018 and features engineered hardwood flooring, a stylish kitchen with quartz countertops, and spacious principal rooms with the potential to close off the dining room into a third bedroom. The fully finished basement (2024) adds even more living space with a large rec room featuring a wet bar with a stove plug rough in for in law capability, electric fireplace & feature wall. Also in the basement you will find an extra bedroom, storage & laundry room. Enjoy easy access to schools, parks, shopping, Limeridge Mall, and the Linc. (id:50787)
Open House
This property has open houses!
Starts at:
2:00 pm
Ends at:
4:00 pm
Property Details
|
MLS® Number
|
X12086104 |
|
Property Type
|
Single Family |
|
Community Name
|
Quinndale |
|
Amenities Near By
|
Hospital |
|
Equipment Type
|
Water Heater |
|
Features
|
Conservation/green Belt, Carpet Free |
|
Parking Space Total
|
3 |
|
Rental Equipment Type
|
Water Heater |
|
Structure
|
Deck |
Building
|
Bathroom Total
|
2 |
|
Bedrooms Above Ground
|
2 |
|
Bedrooms Below Ground
|
1 |
|
Bedrooms Total
|
3 |
|
Age
|
51 To 99 Years |
|
Amenities
|
Fireplace(s) |
|
Appliances
|
Dishwasher, Dryer, Microwave, Stove, Washer, Window Coverings, Refrigerator |
|
Architectural Style
|
Bungalow |
|
Basement Features
|
Separate Entrance |
|
Basement Type
|
Full |
|
Construction Style Attachment
|
Detached |
|
Cooling Type
|
Central Air Conditioning |
|
Exterior Finish
|
Brick, Vinyl Siding |
|
Fireplace Present
|
Yes |
|
Fireplace Total
|
2 |
|
Foundation Type
|
Block |
|
Heating Fuel
|
Natural Gas |
|
Heating Type
|
Forced Air |
|
Stories Total
|
1 |
|
Size Interior
|
1100 - 1500 Sqft |
|
Type
|
House |
|
Utility Water
|
Municipal Water |
Parking
Land
|
Acreage
|
No |
|
Fence Type
|
Fenced Yard |
|
Land Amenities
|
Hospital |
|
Sewer
|
Sanitary Sewer |
|
Size Depth
|
124 Ft ,10 In |
|
Size Frontage
|
50 Ft |
|
Size Irregular
|
50 X 124.9 Ft |
|
Size Total Text
|
50 X 124.9 Ft|under 1/2 Acre |
|
Zoning Description
|
C |
Rooms
| Level |
Type |
Length |
Width |
Dimensions |
|
Basement |
Other |
2.84 m |
2.44 m |
2.84 m x 2.44 m |
|
Basement |
Recreational, Games Room |
9.91 m |
4.04 m |
9.91 m x 4.04 m |
|
Basement |
Bedroom 3 |
3.89 m |
3.35 m |
3.89 m x 3.35 m |
|
Basement |
Laundry Room |
2.82 m |
2.01 m |
2.82 m x 2.01 m |
|
Basement |
Bathroom |
|
|
Measurements not available |
|
Main Level |
Kitchen |
4.55 m |
3.07 m |
4.55 m x 3.07 m |
|
Main Level |
Living Room |
5.21 m |
3.43 m |
5.21 m x 3.43 m |
|
Main Level |
Bedroom |
4.57 m |
3.1 m |
4.57 m x 3.1 m |
|
Main Level |
Bedroom 2 |
3.45 m |
2.82 m |
3.45 m x 2.82 m |
|
Main Level |
Dining Room |
2.9 m |
3.56 m |
2.9 m x 3.56 m |
|
Main Level |
Bathroom |
|
|
Measurements not available |
Utilities
|
Cable
|
Available |
|
Sewer
|
Installed |
https://www.realtor.ca/real-estate/28175218/78-raleigh-street-hamilton-quinndale-quinndale










































