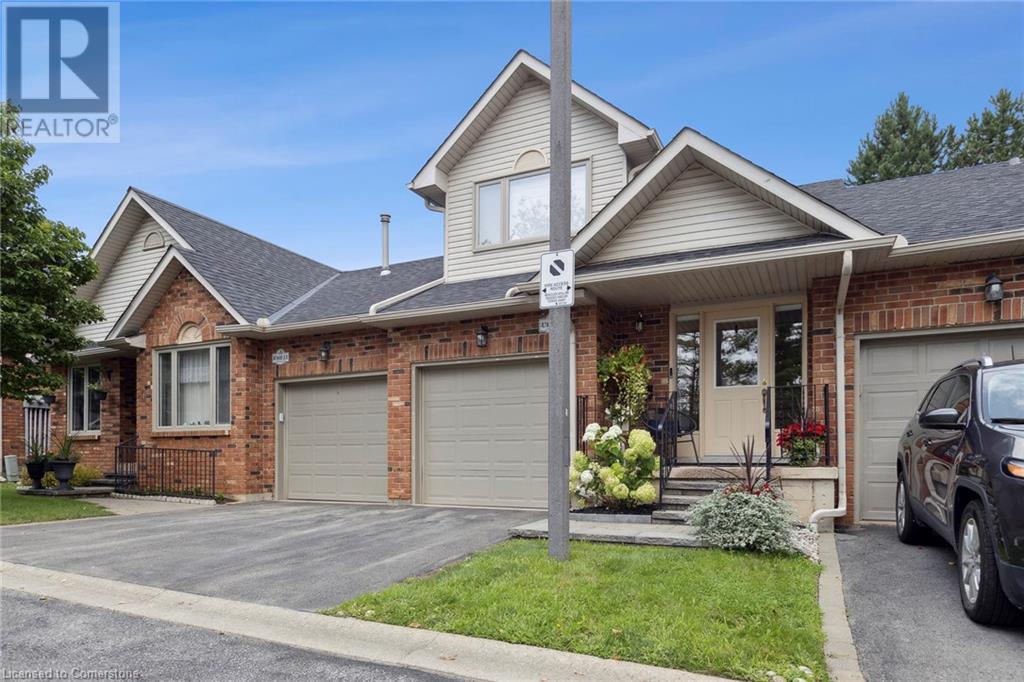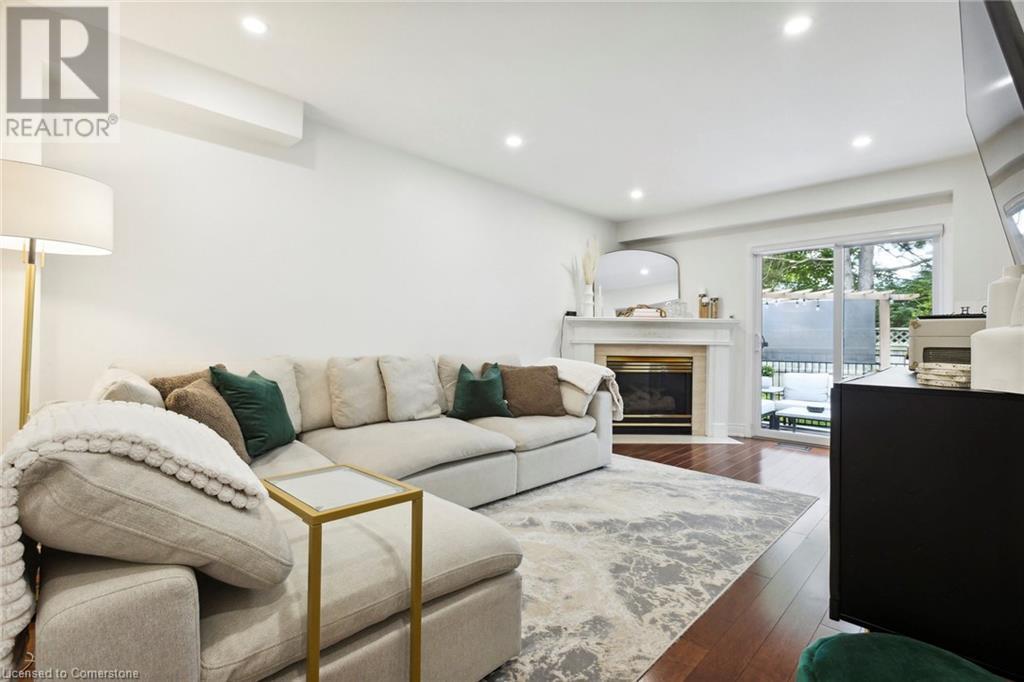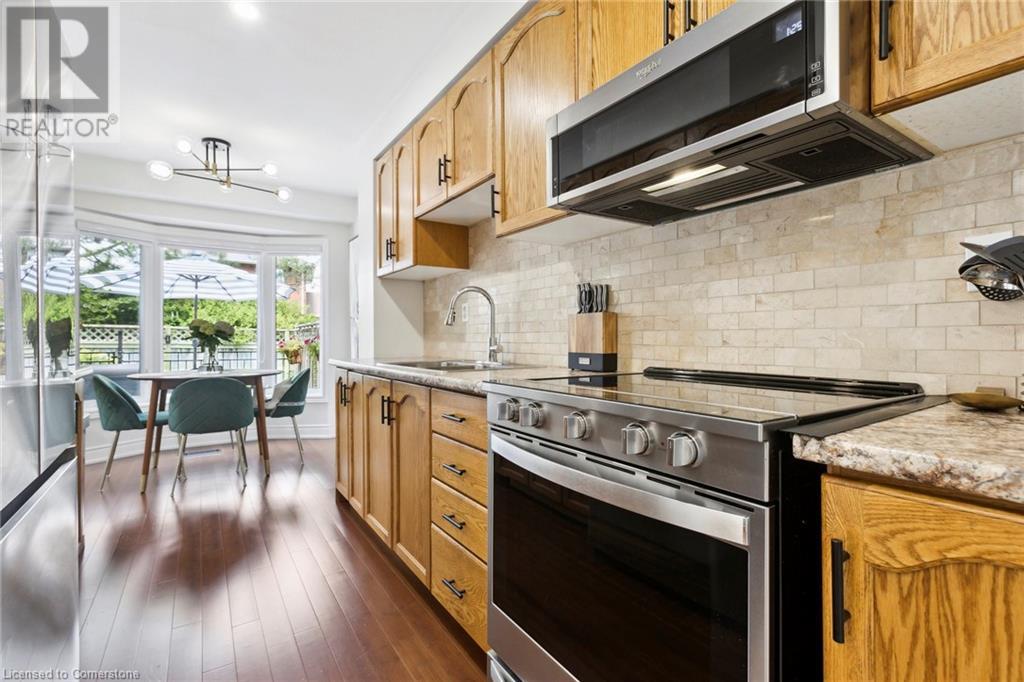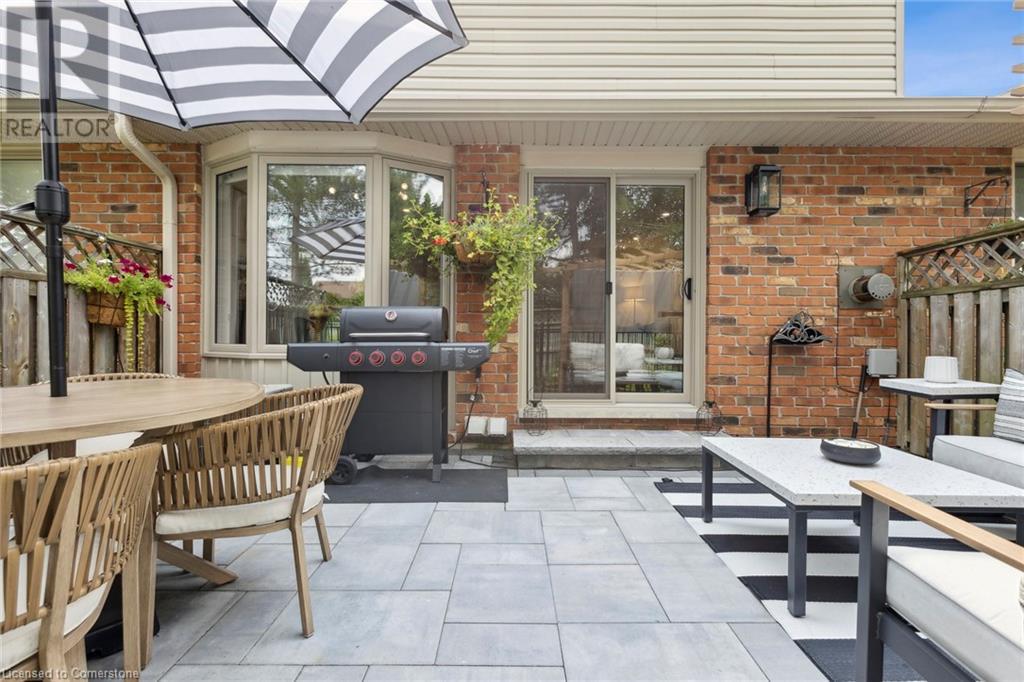78 Pirie Drive Unit# 11 Hamilton, Ontario L9H 6Y9
$719,900Maintenance, Landscaping, Property Management, Water
$508 Monthly
Maintenance, Landscaping, Property Management, Water
$508 MonthlyNestled in the heart of Dundas, this beautifully upgraded townhome is the perfect blend of convenience and small-town charm. Located mere minutes from Dundas' vibrant downtown core as well as serene conservation areas, it offers an ideal setting for first-time homebuyers and downsizers alike. The community is renowned for its access to numerous biking and hiking trails. Residents also enjoy easy access to an array of exceptional restaurants, art galleries, shopping destinations, and recreational facilities. The townhome itself boasts a thoughtfully designed layout, featuring a spacious living room adorned with a cozy fireplace, creating a welcoming atmosphere for relaxation. The kitchen is a focal point, offering ample space for a breakfast nook and equipped with modern amenities including all-new stainless steel appliances. Recent upgrades include a beautifully renovated bathroom, pot lights throughout, and new hardscaping and fencing that transform the outdoor space into a private backyard oasis, a generously sized primary suite, an ample secondary bedroom, and an oversized walk-in closet with custom shelving, providing plenty of storage and organizational space. In addition to its practical and aesthetic features, the townhome benefits from a well-maintained community environment with thoughtful landscaping and designated parking. Convenient access to major transportation routes further enhances its appeal, making commuting to nearby cities or exploring the broader region effortless. (id:50787)
Property Details
| MLS® Number | 40644926 |
| Property Type | Single Family |
| Amenities Near By | Golf Nearby, Park, Public Transit |
| Community Features | Quiet Area |
| Features | Conservation/green Belt |
| Parking Space Total | 2 |
Building
| Bathroom Total | 2 |
| Bedrooms Above Ground | 2 |
| Bedrooms Total | 2 |
| Appliances | Central Vacuum, Dishwasher, Dryer, Refrigerator, Stove, Washer, Microwave Built-in |
| Architectural Style | 2 Level |
| Basement Development | Partially Finished |
| Basement Type | Full (partially Finished) |
| Constructed Date | 1992 |
| Construction Style Attachment | Attached |
| Cooling Type | Central Air Conditioning |
| Exterior Finish | Brick Veneer |
| Half Bath Total | 1 |
| Heating Fuel | Natural Gas |
| Heating Type | Forced Air |
| Stories Total | 2 |
| Size Interior | 1001 Sqft |
| Type | Row / Townhouse |
| Utility Water | Municipal Water |
Parking
| Attached Garage |
Land
| Acreage | No |
| Land Amenities | Golf Nearby, Park, Public Transit |
| Sewer | Municipal Sewage System |
| Zoning Description | Res |
Rooms
| Level | Type | Length | Width | Dimensions |
|---|---|---|---|---|
| Second Level | 4pc Bathroom | 6'0'' x 6'0'' | ||
| Second Level | Storage | 8'0'' x 4'11'' | ||
| Second Level | Bedroom | 12'11'' x 10'0'' | ||
| Second Level | Primary Bedroom | 16'0'' x 12'0'' | ||
| Basement | Laundry Room | Measurements not available | ||
| Basement | Recreation Room | Measurements not available | ||
| Main Level | Breakfast | 16'11'' x 8'0'' | ||
| Main Level | Kitchen | 16'11'' x 8'0'' | ||
| Main Level | Dining Room | 19'0'' x 11'8'' | ||
| Main Level | Living Room | 19'0'' x 11'8'' | ||
| Main Level | 2pc Bathroom | 4'0'' x 2'6'' |
https://www.realtor.ca/real-estate/27395023/78-pirie-drive-unit-11-hamilton



































