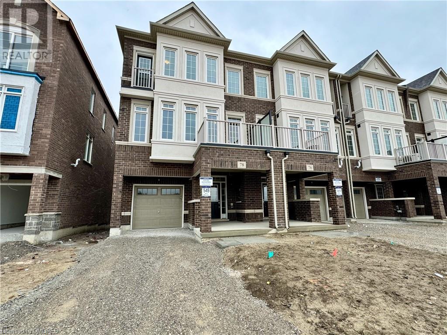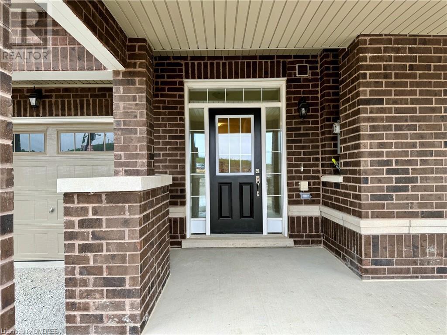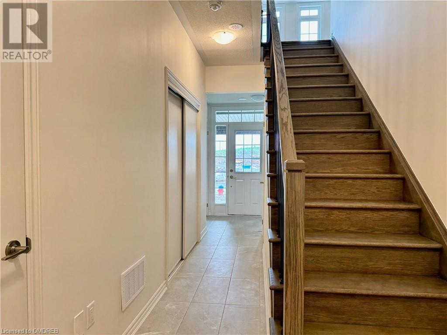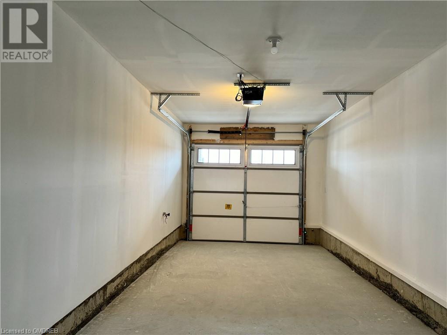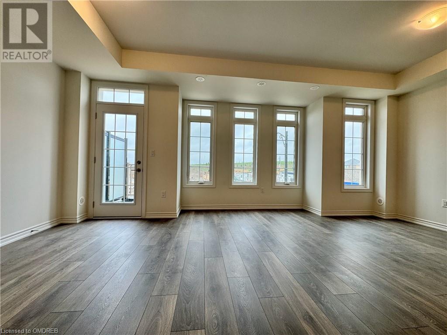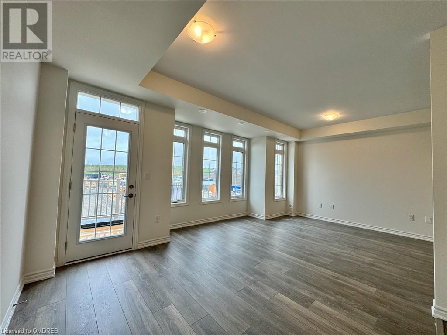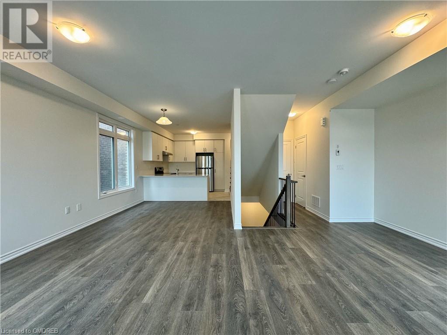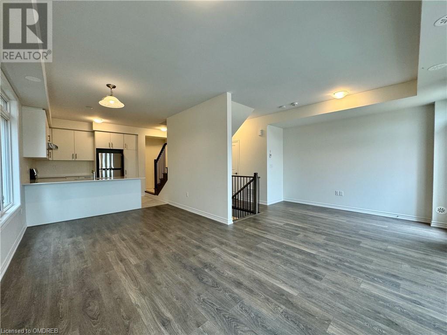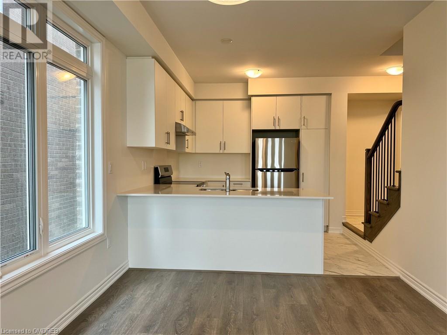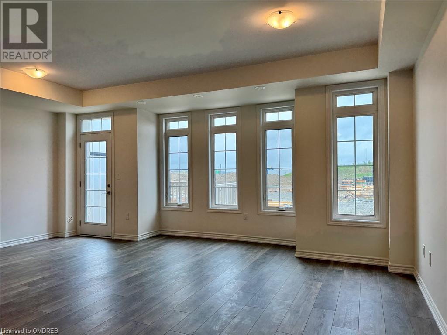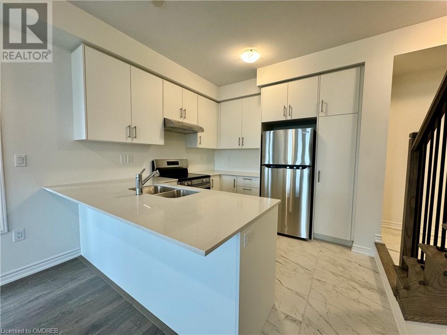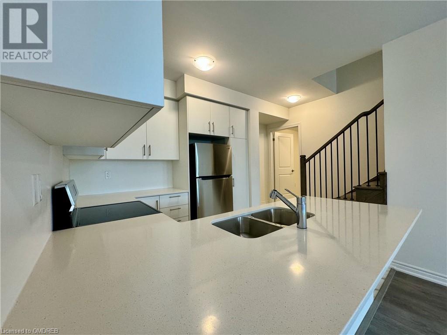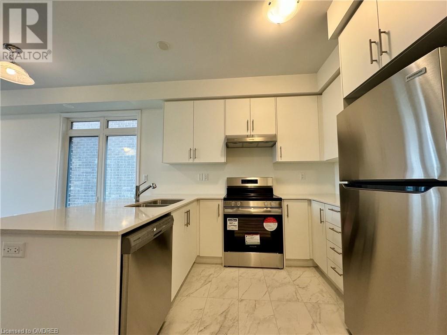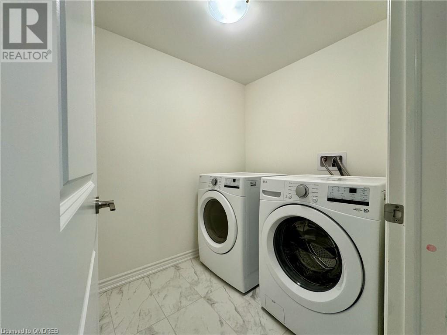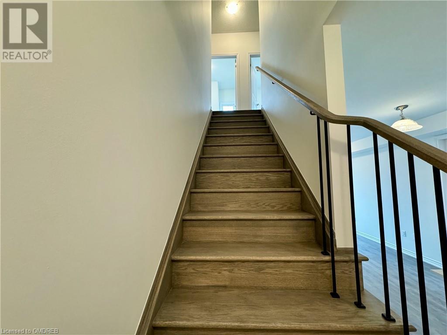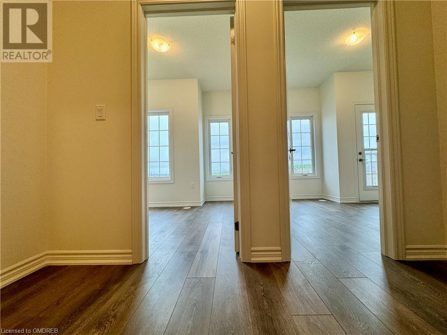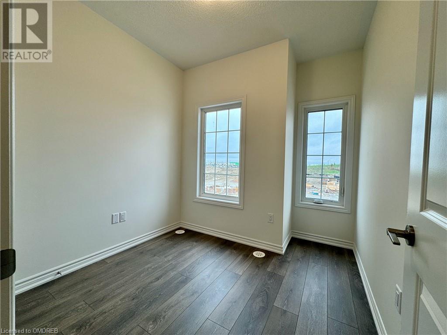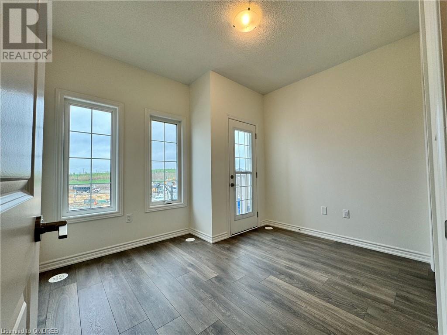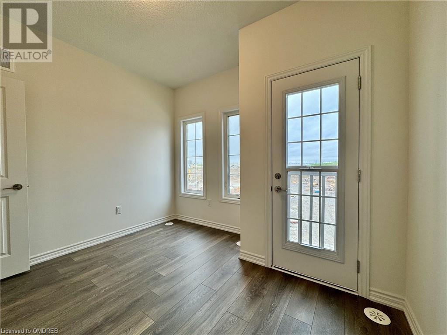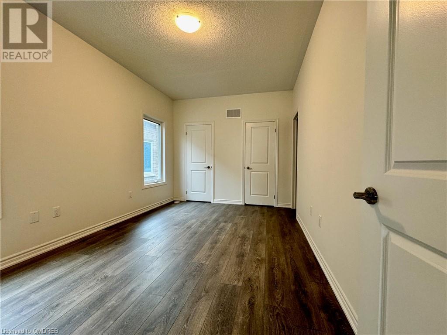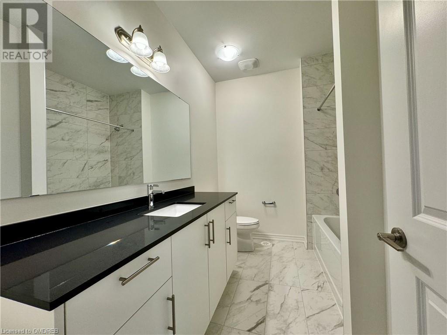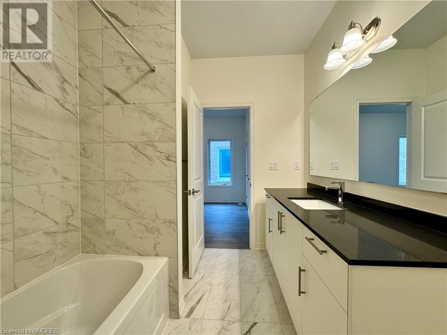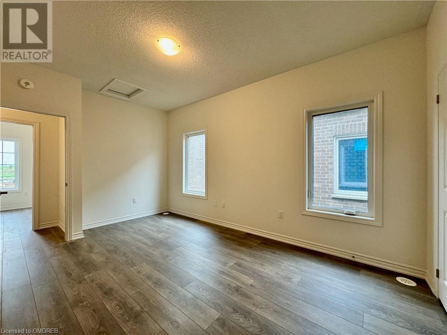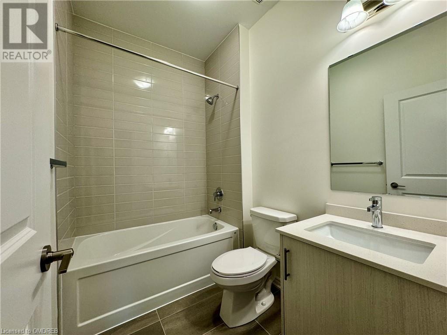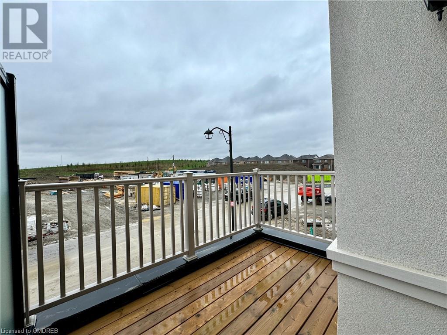3 Bedroom
3 Bathroom
1580
3 Level
Central Air Conditioning
Forced Air
$3,100 Monthly
Experience the pinnacle of suburban living in Bradford's vibrant community. Introducing 78 Paisley Drive, Bradford - a pristine, never-lived-in freehold townhouse built by renowned builders, Great Gulf Homes. This three-story residence offers 1580 sqft of elegantly utilized space, featuring three spacious bedrooms and three modern bathrooms designed for both comfort and style.The ground level provides practical storage solutions and direct access to the garage, enhancing everyday convenience. The heart of the home is the chef's kitchen, equipped with cutting-edge stainless steel appliances and chic quartz countertops, perfect for culinary enthusiasts. The natural light adds to the home's airy feel, while the private balcony on the second floor and Juliette balcony on the third floor provide serene spaces to enjoy your morning coffee or unwind in the evening. The thoughtful layout facilitates both lively social gatherings and intimate family moments with ease. Located in a desirable neighbourhood, 78 Paisley Drive is just steps away from local amenities, offering tranquillity and accessibility. This home is not just a dwelling but a lifestyle choice for those seeking a blend of modern luxury and practical living. (id:50787)
Property Details
|
MLS® Number
|
40579628 |
|
Property Type
|
Single Family |
|
Amenities Near By
|
Park, Playground |
|
Community Features
|
Community Centre |
|
Features
|
Automatic Garage Door Opener |
|
Parking Space Total
|
3 |
Building
|
Bathroom Total
|
3 |
|
Bedrooms Above Ground
|
3 |
|
Bedrooms Total
|
3 |
|
Appliances
|
Dishwasher, Dryer, Refrigerator, Stove, Washer, Garage Door Opener |
|
Architectural Style
|
3 Level |
|
Basement Type
|
None |
|
Constructed Date
|
2024 |
|
Construction Style Attachment
|
Attached |
|
Cooling Type
|
Central Air Conditioning |
|
Exterior Finish
|
Brick Veneer |
|
Half Bath Total
|
1 |
|
Heating Type
|
Forced Air |
|
Stories Total
|
3 |
|
Size Interior
|
1580 |
|
Type
|
Row / Townhouse |
|
Utility Water
|
Municipal Water |
Parking
Land
|
Acreage
|
No |
|
Land Amenities
|
Park, Playground |
|
Sewer
|
Municipal Sewage System |
|
Zoning Description
|
R1-3*2 |
Rooms
| Level |
Type |
Length |
Width |
Dimensions |
|
Second Level |
2pc Bathroom |
|
|
Measurements not available |
|
Second Level |
Family Room |
|
|
20'1'' x 12'6'' |
|
Second Level |
Kitchen |
|
|
10'1'' x 9'0'' |
|
Second Level |
Dining Room |
|
|
10'1'' x 9'0'' |
|
Third Level |
4pc Bathroom |
|
|
Measurements not available |
|
Third Level |
4pc Bathroom |
|
|
Measurements not available |
|
Third Level |
Bedroom |
|
|
8'6'' x 7'6'' |
|
Third Level |
Bedroom |
|
|
11'2'' x 7'6'' |
|
Third Level |
Primary Bedroom |
|
|
10'1'' x 14'4'' |
https://www.realtor.ca/real-estate/26816326/78-paisley-drive-bradford

