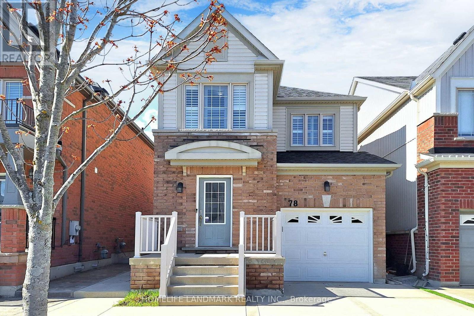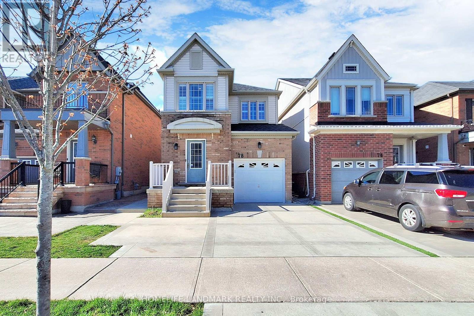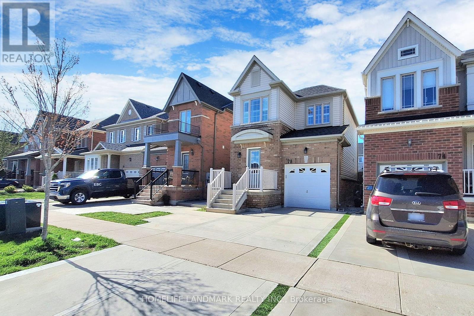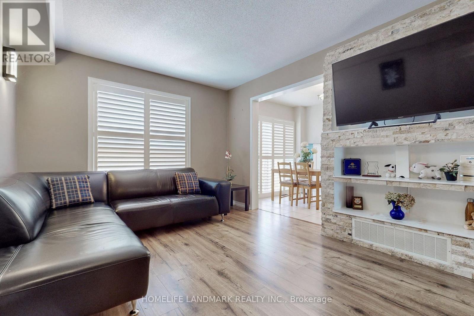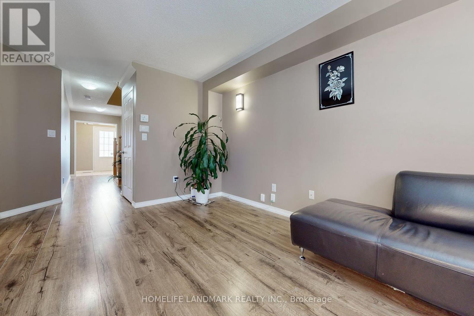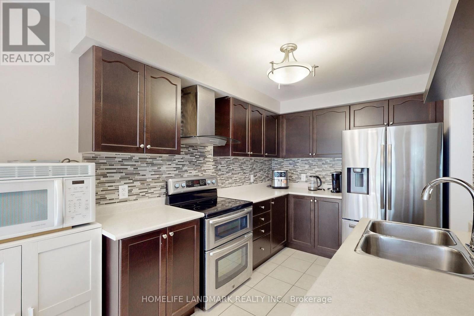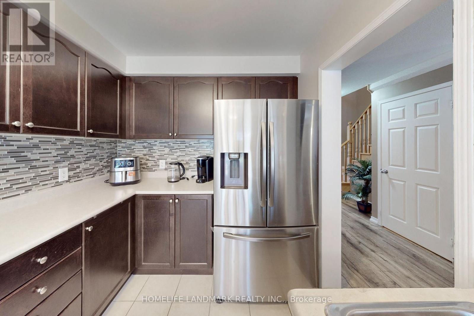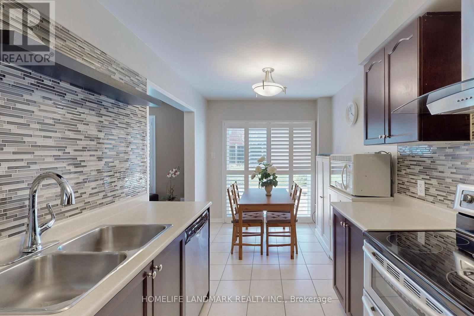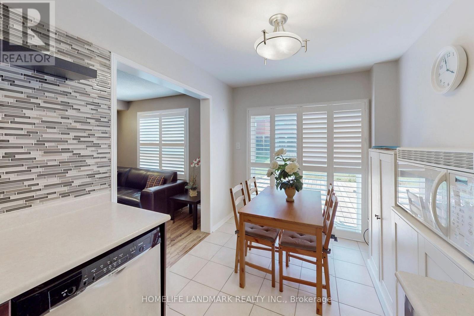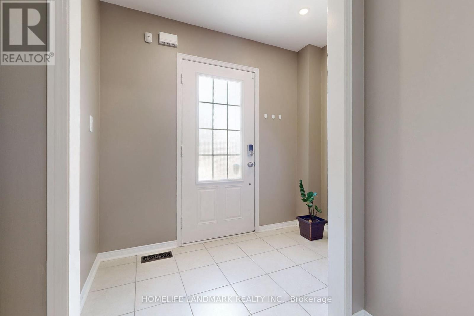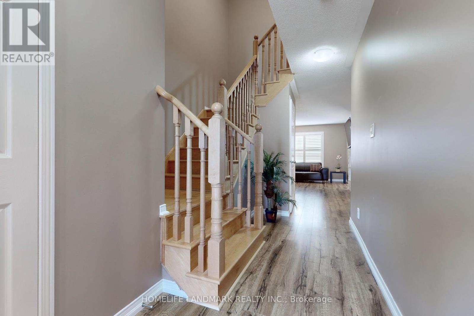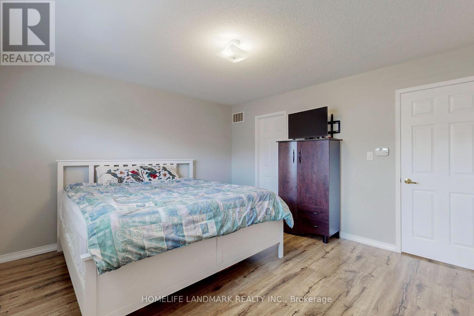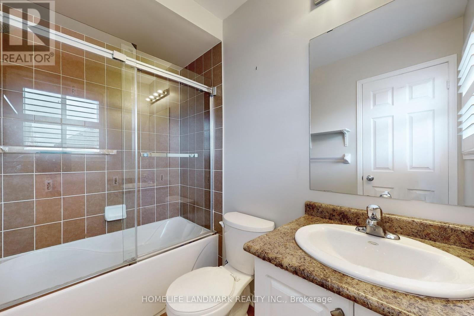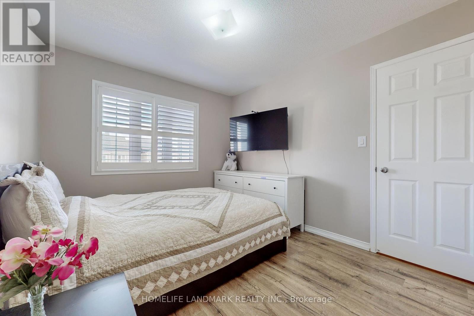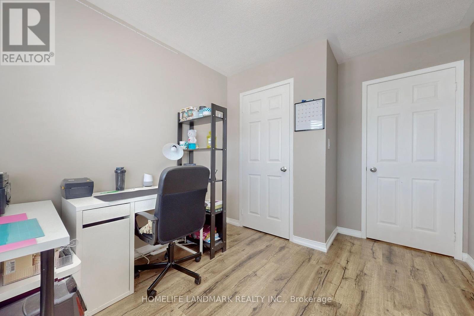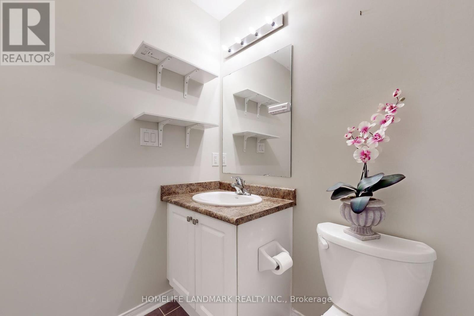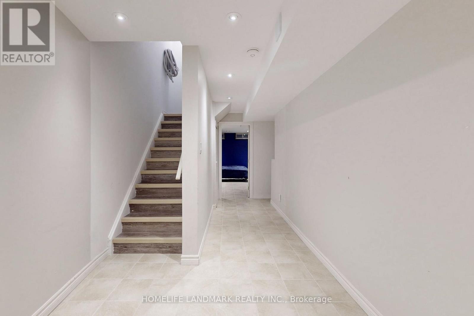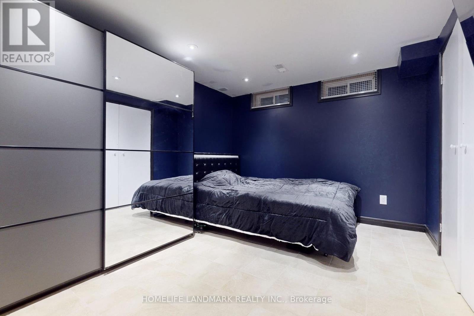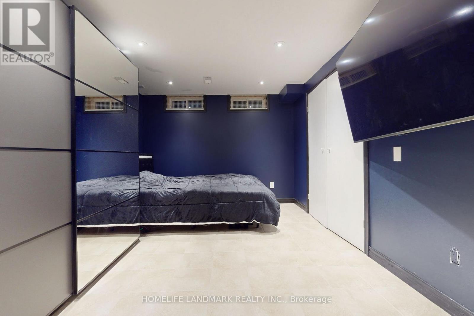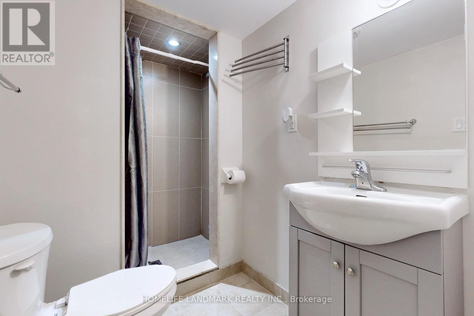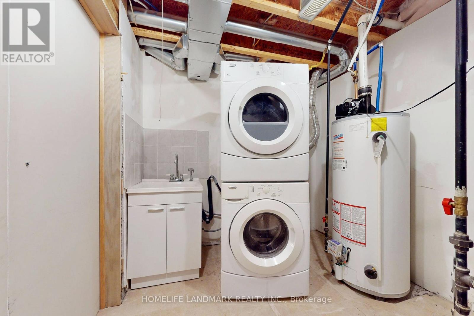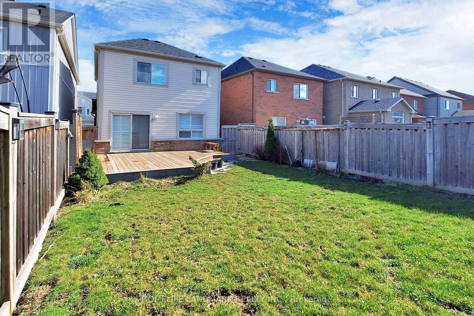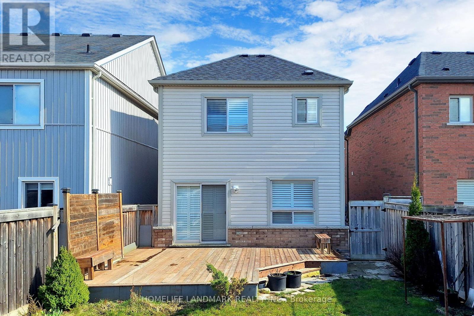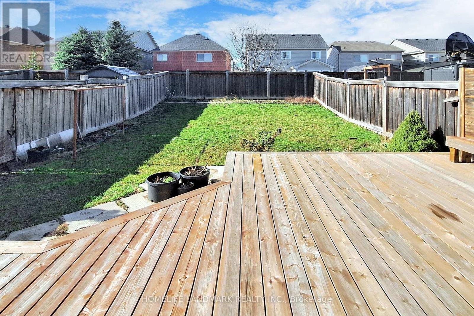289-597-1980
infolivingplus@gmail.com
78 Orr Dr Bradford West Gwillimbury, Ontario L3Z 0L9
4 Bedroom
4 Bathroom
Central Air Conditioning
Forced Air
$998,000
Exquisite & Spacious Detached Home In Desirable Grand Central. Open Concept Features Laminate Floors on main and 2nd floor. Modern Kitchen With Backsplash, S/S Appliances. Customized Marble Shelf for tv mount, California Shutters,CVAC. Finished Basement with Additional Bedroom, Washroom and cold room. Backyard With Huge Wooden Deck & Bench for outdoor enjoyment.Close To Hwy, School, Park and all amenities.A must see! **** EXTRAS **** S/S Range Hood, S/S Stove, S/S Refrigerator(2024),S/S Dishwasher, All Elf's, Washer & Dryer, California Shutters, CAC,CVAC, HRV,Humidifier, Garage Door Opener (id:50787)
Property Details
| MLS® Number | N8245704 |
| Property Type | Single Family |
| Community Name | Bradford |
| Amenities Near By | Park, Schools |
| Parking Space Total | 3 |
Building
| Bathroom Total | 4 |
| Bedrooms Above Ground | 3 |
| Bedrooms Below Ground | 1 |
| Bedrooms Total | 4 |
| Basement Development | Finished |
| Basement Type | N/a (finished) |
| Construction Style Attachment | Detached |
| Cooling Type | Central Air Conditioning |
| Exterior Finish | Brick, Vinyl Siding |
| Heating Fuel | Natural Gas |
| Heating Type | Forced Air |
| Stories Total | 2 |
| Type | House |
Parking
| Attached Garage |
Land
| Acreage | No |
| Land Amenities | Park, Schools |
| Size Irregular | 26.9 X 109.91 Ft |
| Size Total Text | 26.9 X 109.91 Ft |
Rooms
| Level | Type | Length | Width | Dimensions |
|---|---|---|---|---|
| Second Level | Primary Bedroom | 4.23 m | 3.98 m | 4.23 m x 3.98 m |
| Second Level | Bedroom 2 | 3.48 m | 3 m | 3.48 m x 3 m |
| Second Level | Bedroom 3 | 3.6 m | 3.03 m | 3.6 m x 3.03 m |
| Basement | Bedroom 4 | 4.8 m | 3 m | 4.8 m x 3 m |
| Main Level | Kitchen | 2.51 m | 3.13 m | 2.51 m x 3.13 m |
| Main Level | Eating Area | 2.5 m | 2.51 m | 2.5 m x 2.51 m |
| Main Level | Living Room | 3.28 m | 4.93 m | 3.28 m x 4.93 m |
https://www.realtor.ca/real-estate/26767345/78-orr-dr-bradford-west-gwillimbury-bradford

