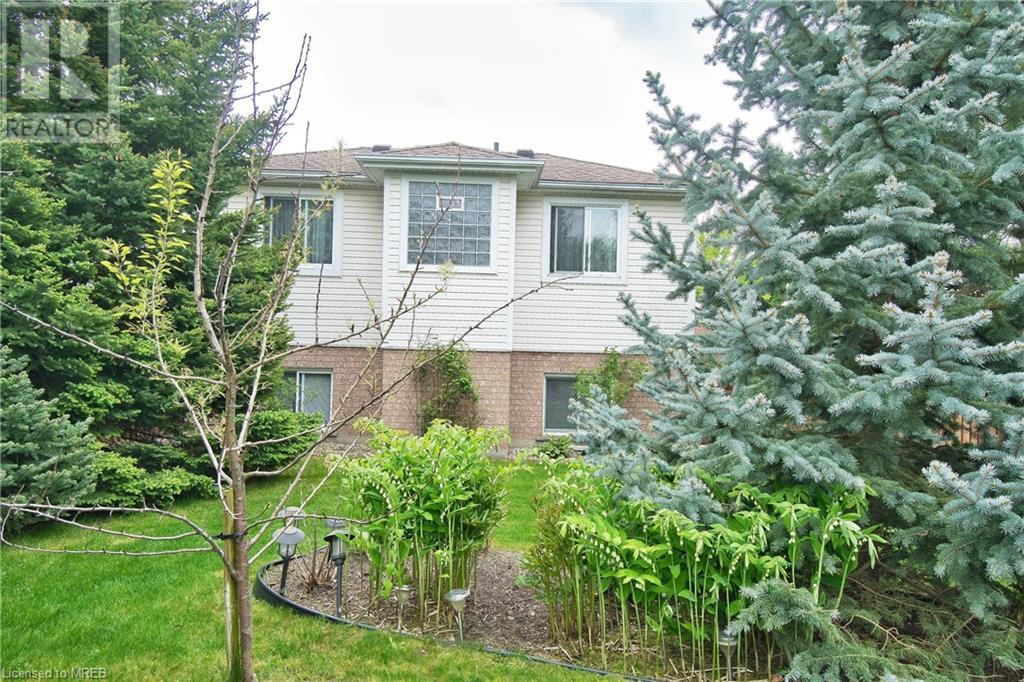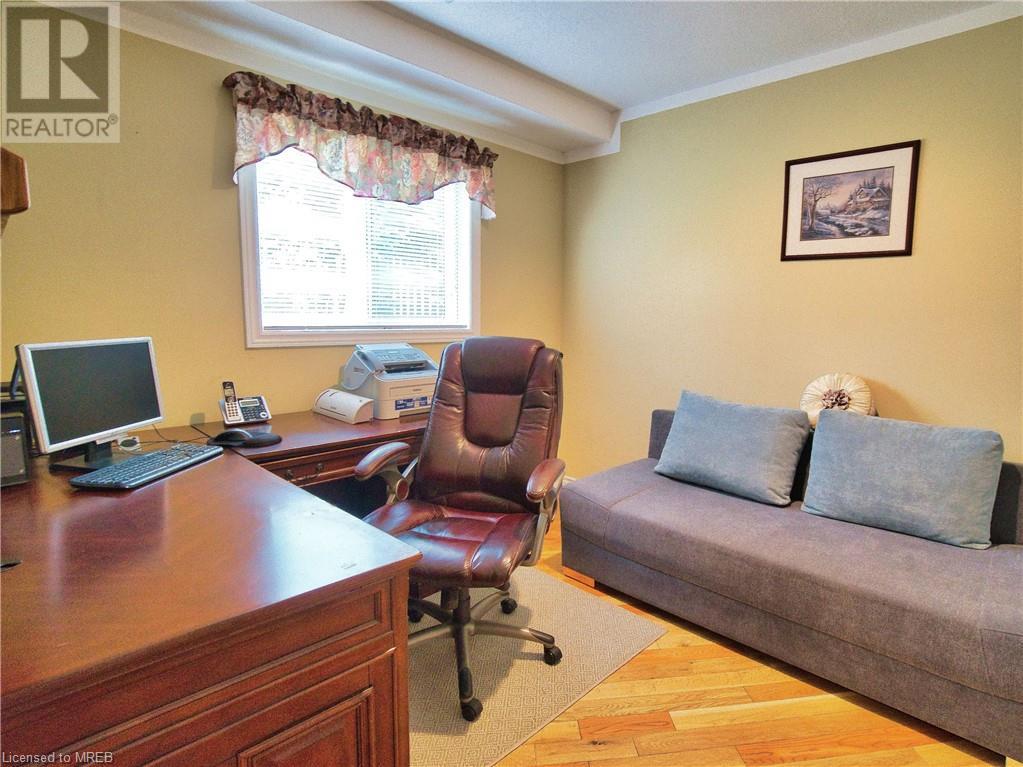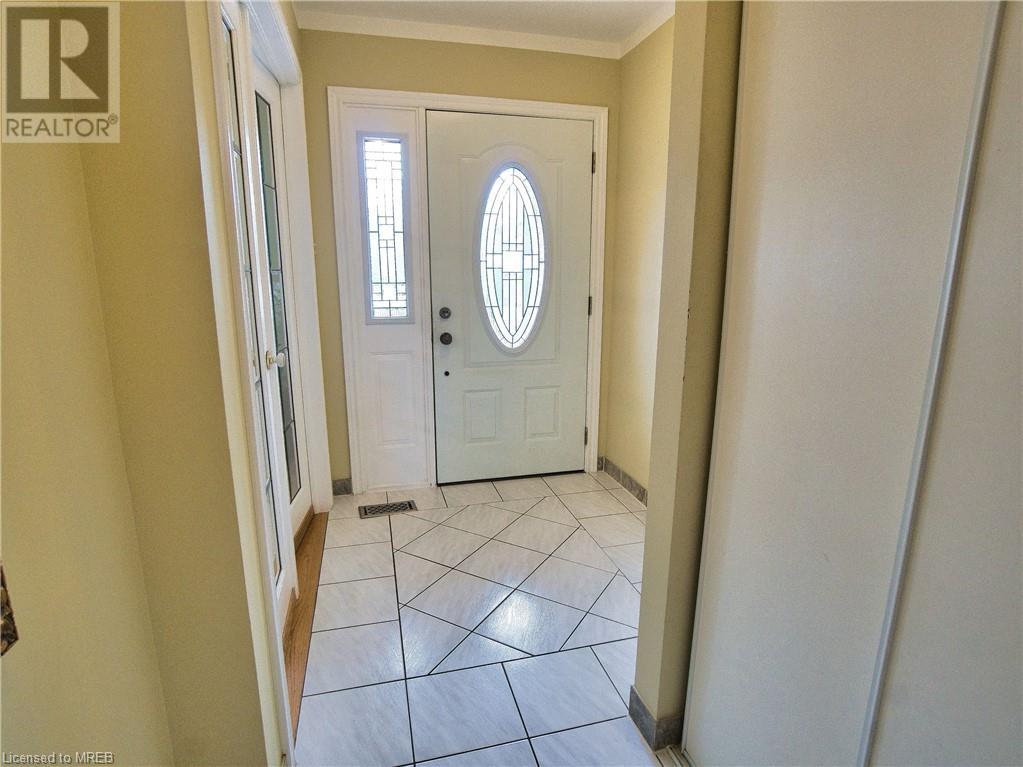3 Bedroom
2 Bathroom
1500 sqft
Central Air Conditioning
Forced Air
Landscaped
$895,078
Discover this impeccably maintained, custom-built, four-level backsplit located in the highly sought-after Grand River North neighborhood of Kitchener. Constructed in 1996 and lovingly preserved by the original owners, this home epitomizes comfort, style, and functionality. Situated just steps away from parks and green spaces, including Kolb Park and Lackner Woods Park, it offers a prime location. The nearby Grand River provides access to trails and natural areas perfect for hiking, biking, and picnicking. This family-friendly area boasts excellent schools, such as Chicopee Hills Public School and St. John Paul II Catholic School. Residents also benefit from convenient access to shopping centers, grocery stores, restaurants, and healthcare facilities, with the nearby Fairview Park Mall offering a wide range of retail options. This home features a newer roof, furnace, and deck, ensuring peace of mind for years to come. The large, private lot provides ample space for outdoor activities. Inside, large windows flood the space with natural light, while beautiful hardwood flooring enhances the elegance of the living areas. The family room, featuring a cozy gas fireplace, is perfect for relaxing evenings. A double-car garage and a large double driveway provide ample parking space. The kitchen boasts newer stainless steel appliances, including a gas stove, ideal for serious cooking enthusiasts. A charming breakfast area off the kitchen opens to the newer deck, an ideal spot for morning coffee. The spacious main bathroom features a luxurious jacuzzi tub, offering a spa-like retreat at home. The partially finished basement includes abundant storage, a cold room, and space for an additional bathroom, providing endless possibilities for customization. This exceptional property combines the tranquility of a natural setting with the convenience of modern living. Do not miss the opportunity to make this beautiful house your new home in the welcoming community of Grand River North. (id:50787)
Property Details
|
MLS® Number
|
40615399 |
|
Property Type
|
Single Family |
|
Amenities Near By
|
Park, Schools, Shopping |
|
Equipment Type
|
Water Heater |
|
Features
|
Conservation/green Belt, Automatic Garage Door Opener |
|
Parking Space Total
|
4 |
|
Rental Equipment Type
|
Water Heater |
|
Structure
|
Shed |
Building
|
Bathroom Total
|
2 |
|
Bedrooms Above Ground
|
3 |
|
Bedrooms Total
|
3 |
|
Appliances
|
Dishwasher, Dryer, Freezer, Refrigerator, Stove, Water Meter, Water Softener, Washer, Gas Stove(s), Window Coverings, Garage Door Opener |
|
Basement Development
|
Partially Finished |
|
Basement Type
|
Partial (partially Finished) |
|
Construction Style Attachment
|
Detached |
|
Cooling Type
|
Central Air Conditioning |
|
Exterior Finish
|
Brick Veneer, Vinyl Siding |
|
Foundation Type
|
Poured Concrete |
|
Heating Fuel
|
Natural Gas |
|
Heating Type
|
Forced Air |
|
Size Interior
|
1500 Sqft |
|
Type
|
House |
|
Utility Water
|
Municipal Water |
Parking
Land
|
Acreage
|
No |
|
Land Amenities
|
Park, Schools, Shopping |
|
Landscape Features
|
Landscaped |
|
Sewer
|
Municipal Sewage System |
|
Size Depth
|
126 Ft |
|
Size Frontage
|
50 Ft |
|
Size Total Text
|
Under 1/2 Acre |
|
Zoning Description
|
Residential |
Rooms
| Level |
Type |
Length |
Width |
Dimensions |
|
Basement |
Storage |
|
|
18'4'' x 18'2'' |
|
Lower Level |
3pc Bathroom |
|
|
Measurements not available |
|
Lower Level |
Family Room |
|
|
14'3'' x 14'0'' |
|
Main Level |
Bedroom |
|
|
10'8'' x 10'3'' |
|
Main Level |
Breakfast |
|
|
9'0'' x 8'0'' |
|
Main Level |
Living Room |
|
|
17'7'' x 12'6'' |
|
Main Level |
Kitchen |
|
|
10'3'' x 9'6'' |
|
Upper Level |
5pc Bathroom |
|
|
Measurements not available |
|
Upper Level |
Bedroom |
|
|
12'0'' x 9'6'' |
|
Upper Level |
Primary Bedroom |
|
|
11'6'' x 10'4'' |
https://www.realtor.ca/real-estate/27123398/78-misty-street-kitchener






























