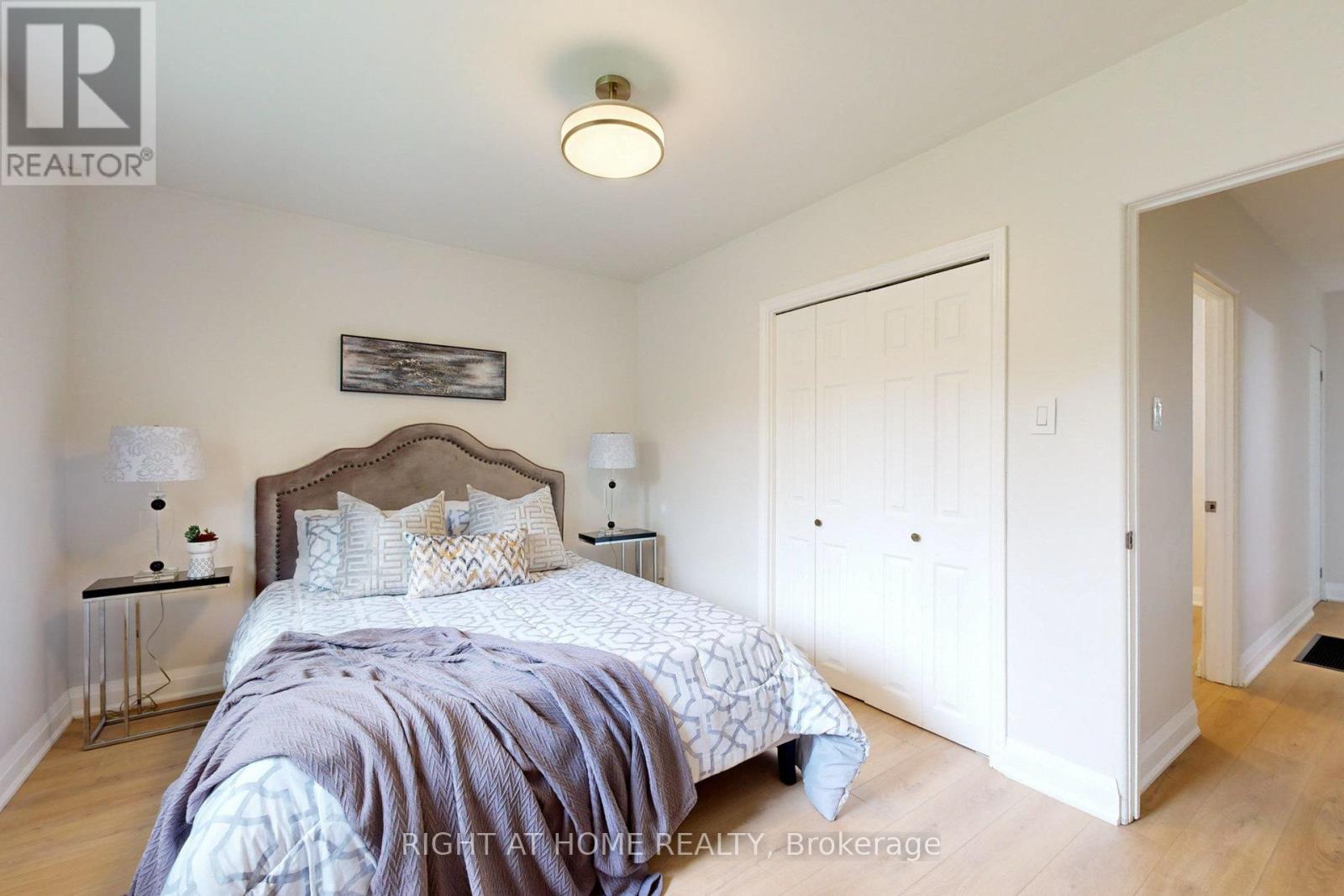4 Bedroom
2 Bathroom
Bungalow
Central Air Conditioning
Forced Air
$979,000
Welcome To This Ideal Opportunity For First-time Home-buyers And Savvy Investors! This Cozy Home Offers A Blend Of Comfort And Practicality, Making It Perfect For Those Looking To Take Their First Step Onto The Property Ladder With A Potential Income Generator Or Expand Their Investment Portfolio. Whether You Choose To Rent Out A Portion Or The Entire Property, You Can Offset Your Mortgage And Build Equity Faster. With A Warm, Inviting Atmosphere And Full Updates (New Roof, Windows, Kitchen, Floors, Doors, Bath, Paint, Furnace And Most Appliances), It Offers Low-maintenance Living In A Manageable Size. Located In A Desirable Neighborhood With Convenient Access To Upper Canada Mall, Costco, Hospital, HWY 400 & 404, All Local Amenities, Schools, And Public Transport, This Home Promises Consistent Rental Demand, Ensuring A Steady Income Stream. Dont Miss Out On This Affordable And Attractive Property, Schedule Your Viewing Today And Explore The Possibilities Of Home-ownership With Added Financial Benefits! (id:50787)
Property Details
|
MLS® Number
|
N8436922 |
|
Property Type
|
Single Family |
|
Community Name
|
Bristol-London |
|
Features
|
Carpet Free |
|
Parking Space Total
|
4 |
Building
|
Bathroom Total
|
2 |
|
Bedrooms Above Ground
|
3 |
|
Bedrooms Below Ground
|
1 |
|
Bedrooms Total
|
4 |
|
Architectural Style
|
Bungalow |
|
Basement Features
|
Apartment In Basement, Separate Entrance |
|
Basement Type
|
N/a |
|
Construction Style Attachment
|
Semi-detached |
|
Cooling Type
|
Central Air Conditioning |
|
Exterior Finish
|
Stone, Vinyl Siding |
|
Foundation Type
|
Concrete |
|
Heating Fuel
|
Natural Gas |
|
Heating Type
|
Forced Air |
|
Stories Total
|
1 |
|
Type
|
House |
|
Utility Water
|
Municipal Water |
Land
|
Acreage
|
No |
|
Sewer
|
Sanitary Sewer |
|
Size Irregular
|
34.45 X 97.13 Ft |
|
Size Total Text
|
34.45 X 97.13 Ft |
Rooms
| Level |
Type |
Length |
Width |
Dimensions |
|
Lower Level |
Family Room |
3.3 m |
6.2 m |
3.3 m x 6.2 m |
|
Lower Level |
Kitchen |
2.8 m |
4.6 m |
2.8 m x 4.6 m |
|
Lower Level |
Bedroom |
3.75 m |
3.5 m |
3.75 m x 3.5 m |
|
Main Level |
Living Room |
4.2 m |
3.4 m |
4.2 m x 3.4 m |
|
Main Level |
Dining Room |
3.1 m |
2.44 m |
3.1 m x 2.44 m |
|
Main Level |
Kitchen |
3.3 m |
2.7 m |
3.3 m x 2.7 m |
|
Main Level |
Primary Bedroom |
2.3 m |
3.8 m |
2.3 m x 3.8 m |
|
Main Level |
Bedroom 2 |
2.7 m |
2.75 m |
2.7 m x 2.75 m |
|
Main Level |
Bedroom 3 |
3.75 m |
2.4 m |
3.75 m x 2.4 m |
https://www.realtor.ca/real-estate/27036097/78-longford-drive-newmarket-bristol-london
























