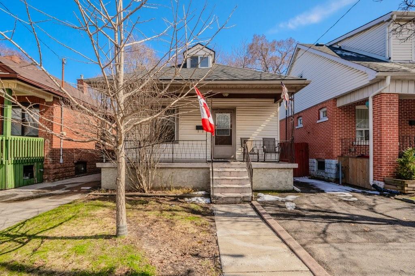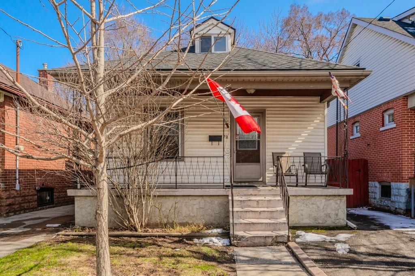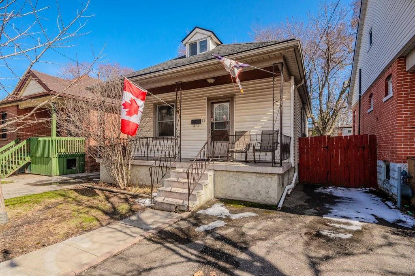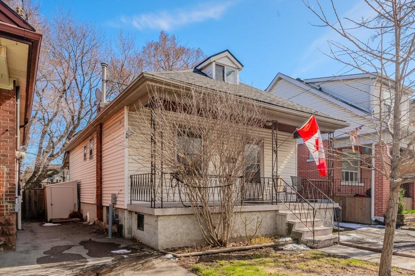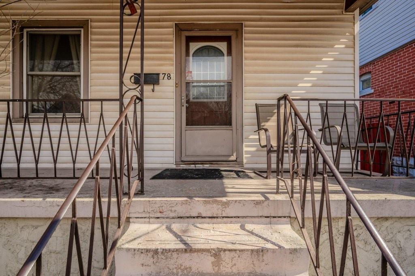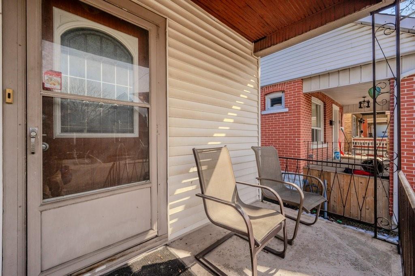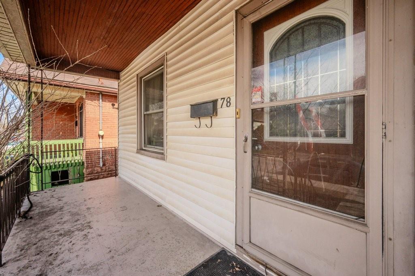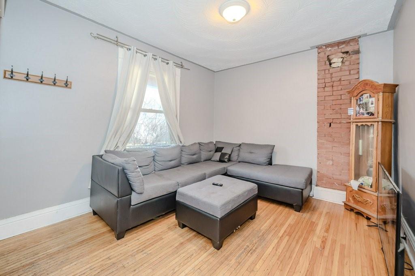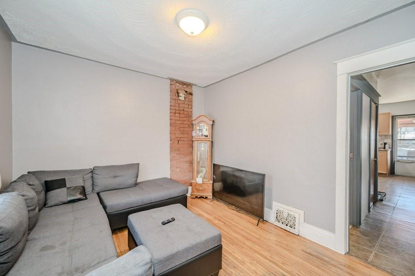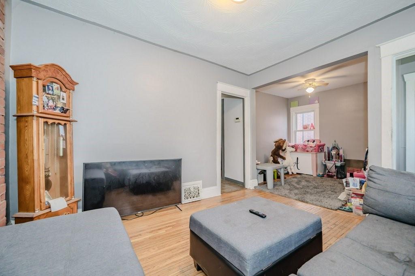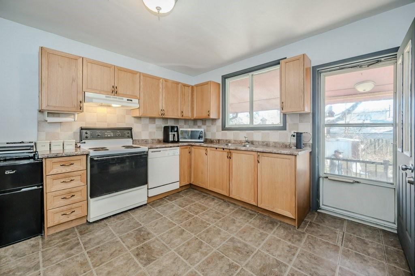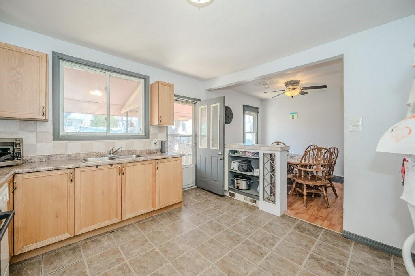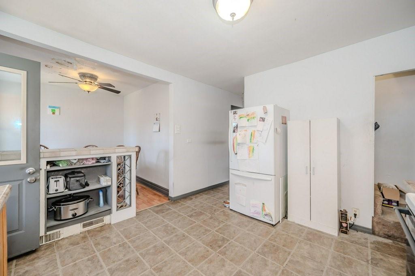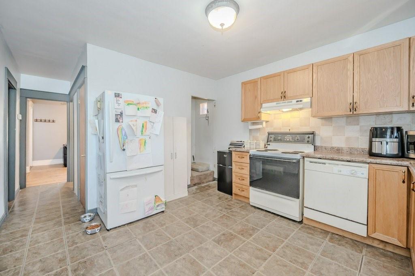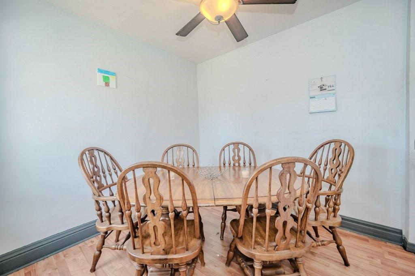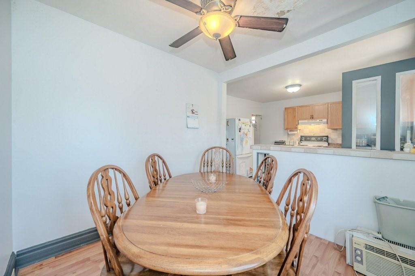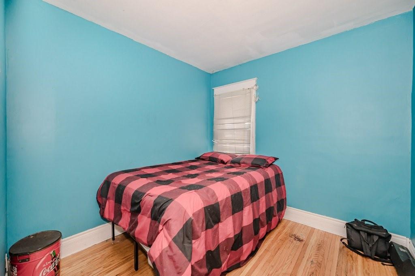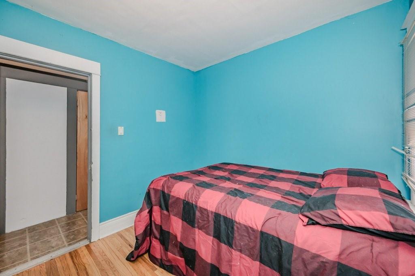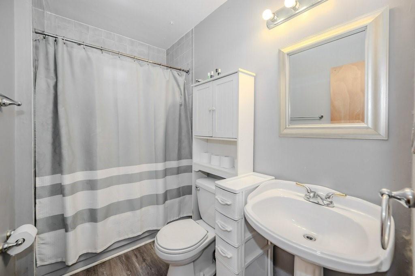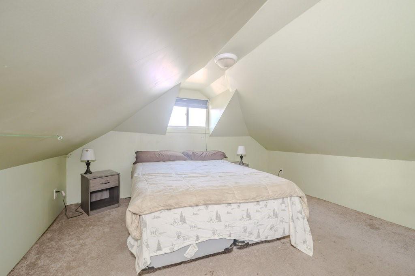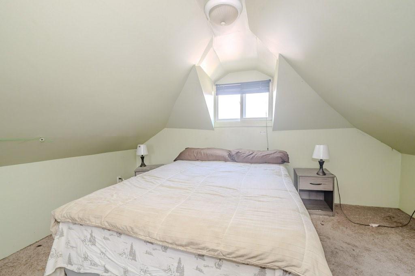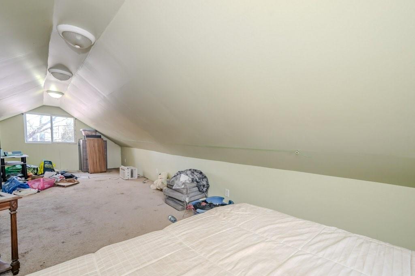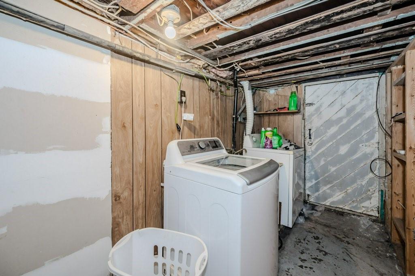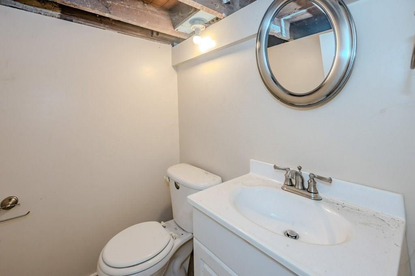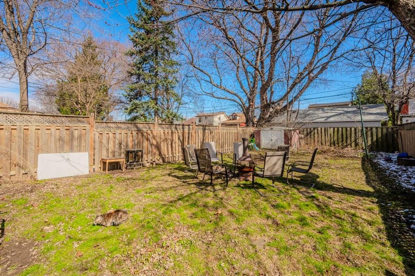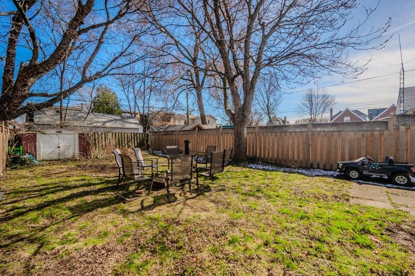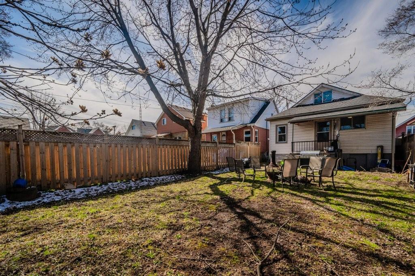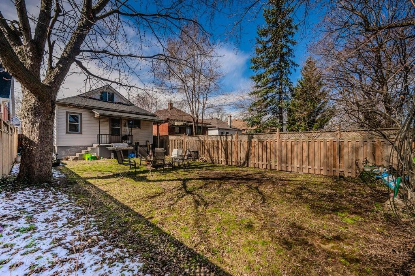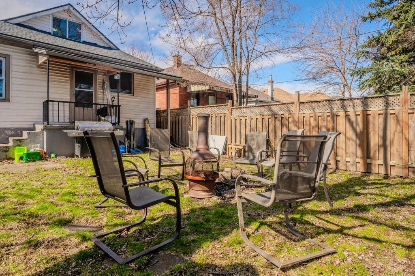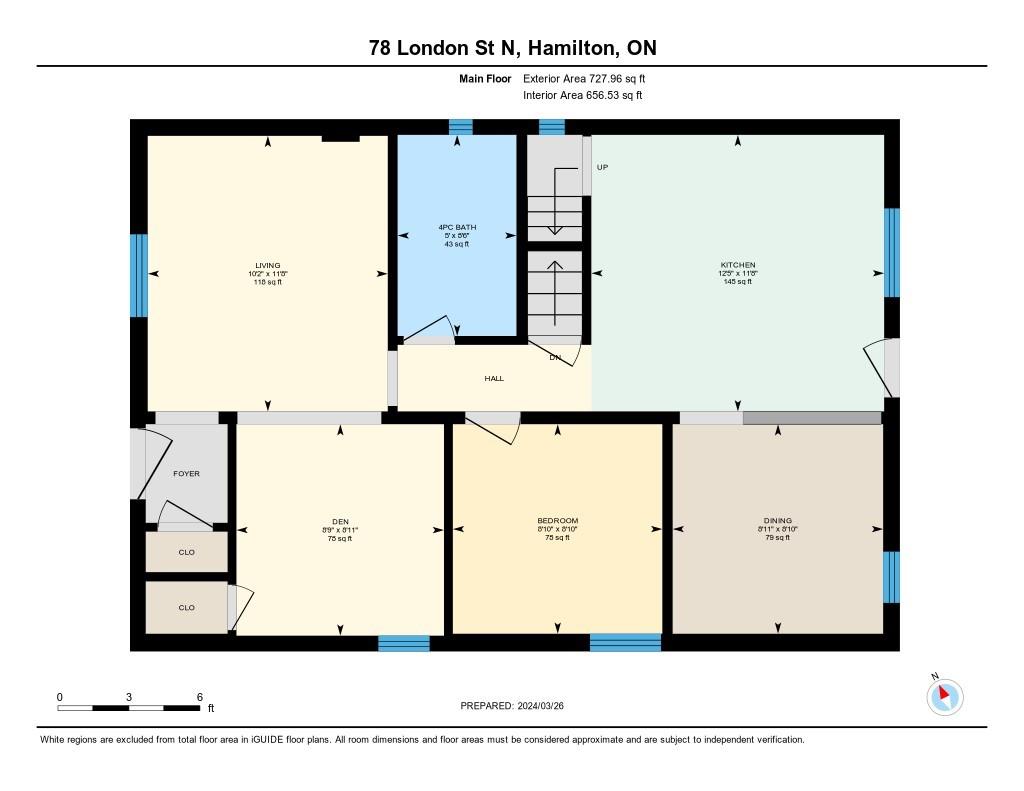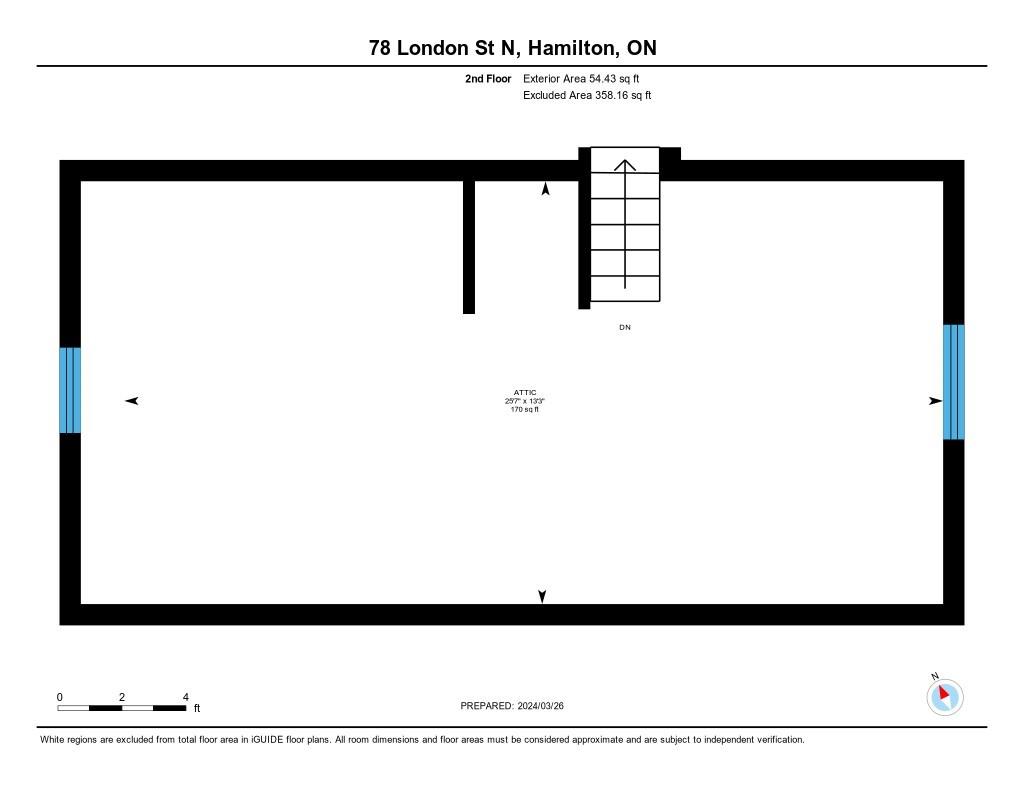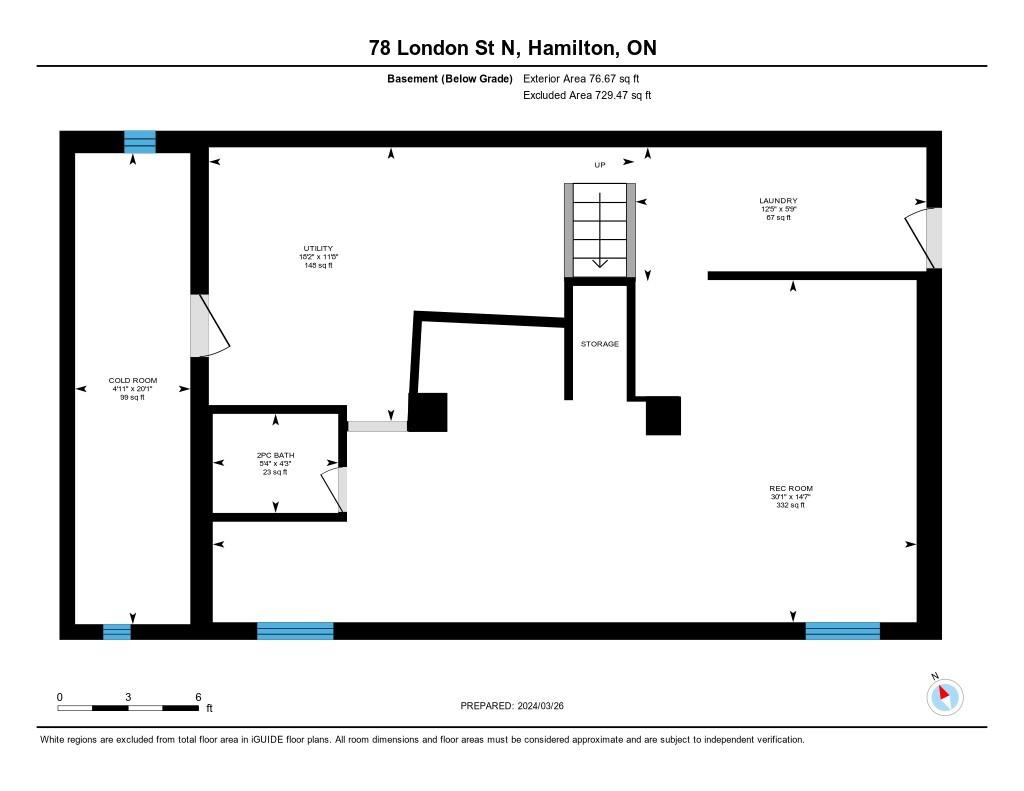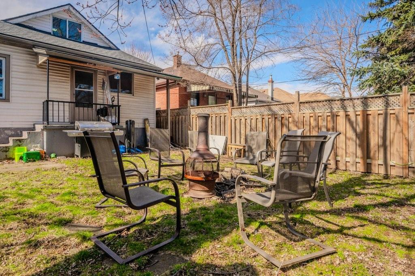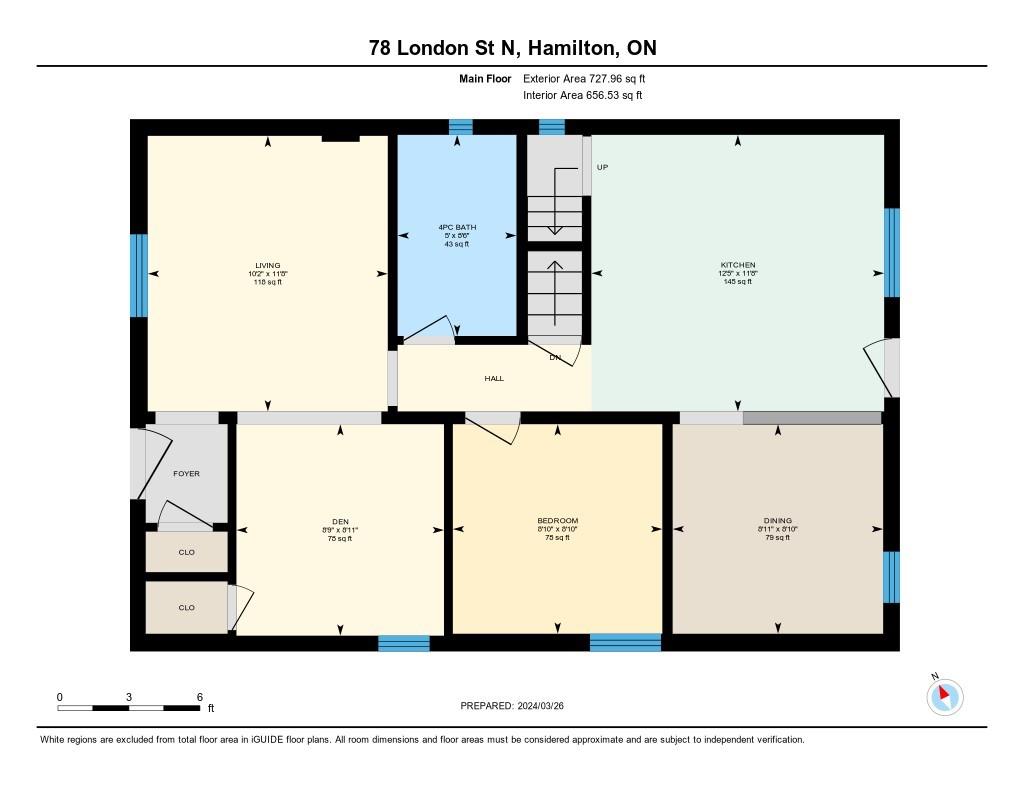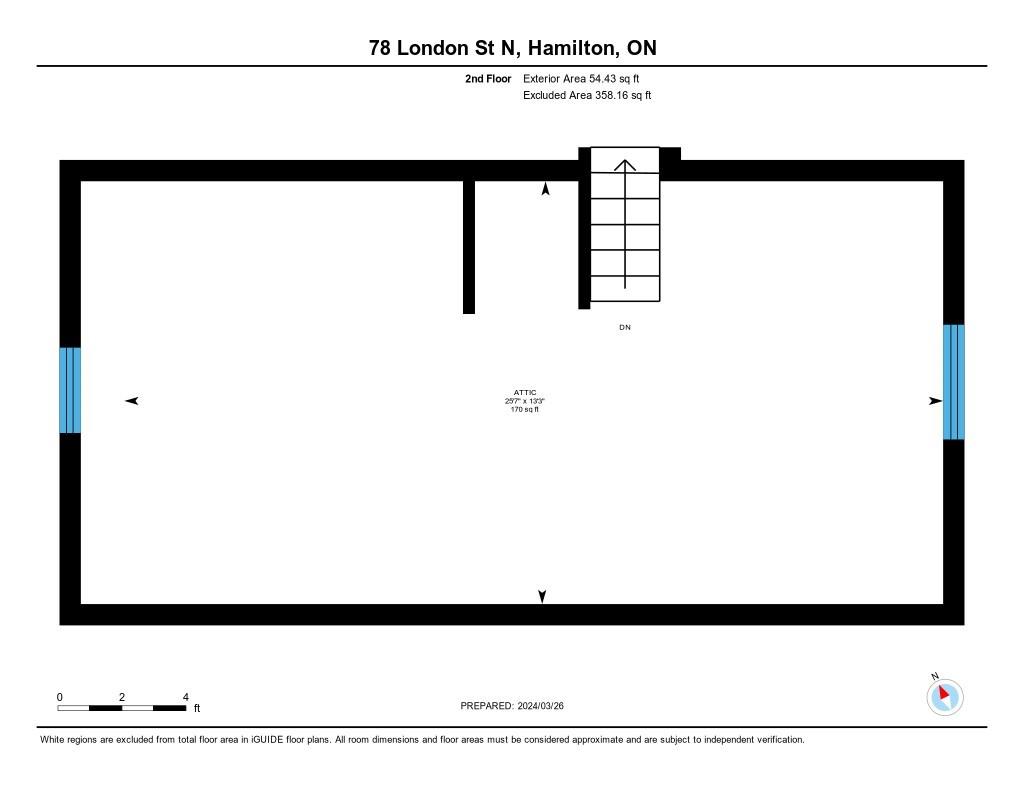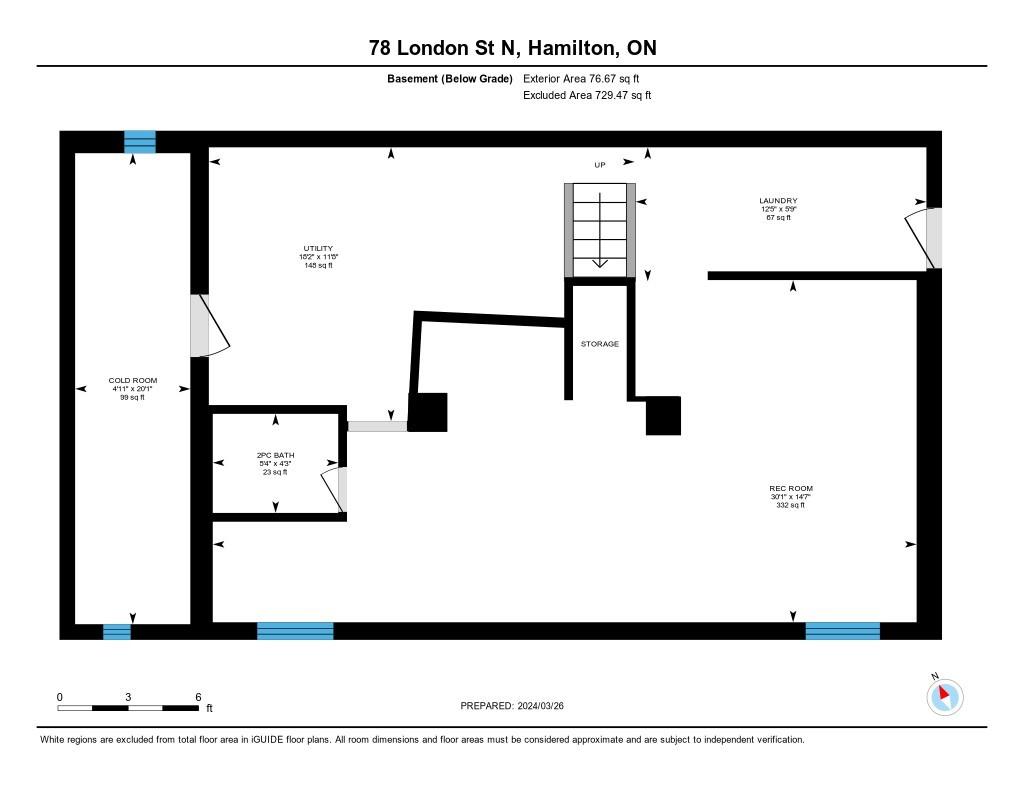2 Bedroom
2 Bathroom
782 sqft
Forced Air
$449,900
Introducing your next home, just a stone's throw away from vibrant Ottawa Street! This charming property boasts excellent bones and offers the perfect canvas for your personal touches and creative vision. Nestled on a quiet street, this home features two bedrooms and two bathrooms, providing ample space for comfortable living. The partly finished basement with 2 piece bathroom and rec room has a separate walk up to the backyard. The fenced-in yard offers the perfect setting for outdoor enjoyment and relaxation. Enjoy the inviting front porch, where you can sit back, unwind, and soak in the neighborhood ambiance. Updates include roof 2020, furnace approx 2015. Conveniently located just one street East of Ottawa Street, you'll have easy access to a diverse array of amenities, including trendy shops, cozy cafes, and eclectic dining options. Schedule a showing today as this property will not last! (id:50787)
Property Details
|
MLS® Number
|
H4189049 |
|
Property Type
|
Single Family |
|
Amenities Near By
|
Hospital, Public Transit, Schools |
|
Equipment Type
|
Water Heater |
|
Features
|
Park Setting, Park/reserve, Paved Driveway |
|
Parking Space Total
|
1 |
|
Rental Equipment Type
|
Water Heater |
|
Structure
|
Shed |
Building
|
Bathroom Total
|
2 |
|
Bedrooms Above Ground
|
2 |
|
Bedrooms Total
|
2 |
|
Appliances
|
Dishwasher, Stove |
|
Basement Development
|
Partially Finished |
|
Basement Type
|
Full (partially Finished) |
|
Constructed Date
|
1915 |
|
Construction Style Attachment
|
Detached |
|
Exterior Finish
|
Vinyl Siding |
|
Foundation Type
|
Block |
|
Half Bath Total
|
1 |
|
Heating Fuel
|
Natural Gas |
|
Heating Type
|
Forced Air |
|
Stories Total
|
2 |
|
Size Exterior
|
782 Sqft |
|
Size Interior
|
782 Sqft |
|
Type
|
House |
|
Utility Water
|
Municipal Water |
Parking
Land
|
Acreage
|
No |
|
Land Amenities
|
Hospital, Public Transit, Schools |
|
Sewer
|
Municipal Sewage System |
|
Size Depth
|
100 Ft |
|
Size Frontage
|
30 Ft |
|
Size Irregular
|
30 X 100 |
|
Size Total Text
|
30 X 100|under 1/2 Acre |
Rooms
| Level |
Type |
Length |
Width |
Dimensions |
|
Second Level |
Bedroom |
|
|
12' 3'' x 25' 7'' |
|
Sub-basement |
Laundry Room |
|
|
5' 9'' x 12' 4'' |
|
Sub-basement |
Cold Room |
|
|
20' 1'' x 4' 11'' |
|
Sub-basement |
2pc Bathroom |
|
|
4' 3'' x 5' 4'' |
|
Sub-basement |
Recreation Room |
|
|
14' 7'' x 30' '' |
|
Ground Level |
Bedroom |
|
|
8' 10'' x 8' 10'' |
|
Ground Level |
4pc Bathroom |
|
|
8' 6'' x 5' '' |
|
Ground Level |
Dining Room |
|
|
8' 10'' x 8' 10'' |
|
Ground Level |
Kitchen |
|
|
11' 8'' x 12' 5'' |
|
Ground Level |
Den |
|
|
8' 11'' x 8' 10'' |
|
Ground Level |
Living Room |
|
|
11' 8'' x 10' 2'' |
https://www.realtor.ca/real-estate/26672383/78-london-street-n-hamilton

