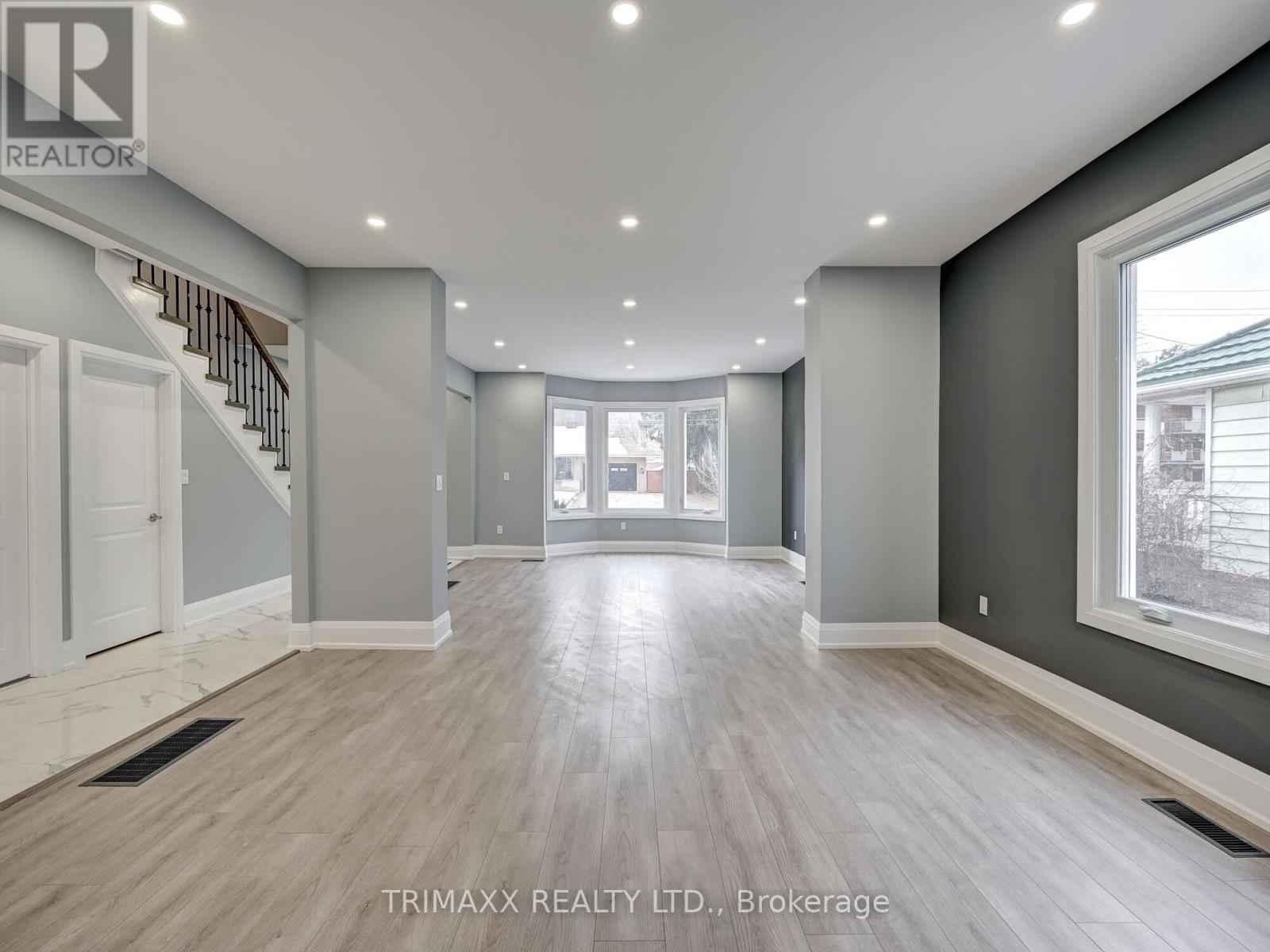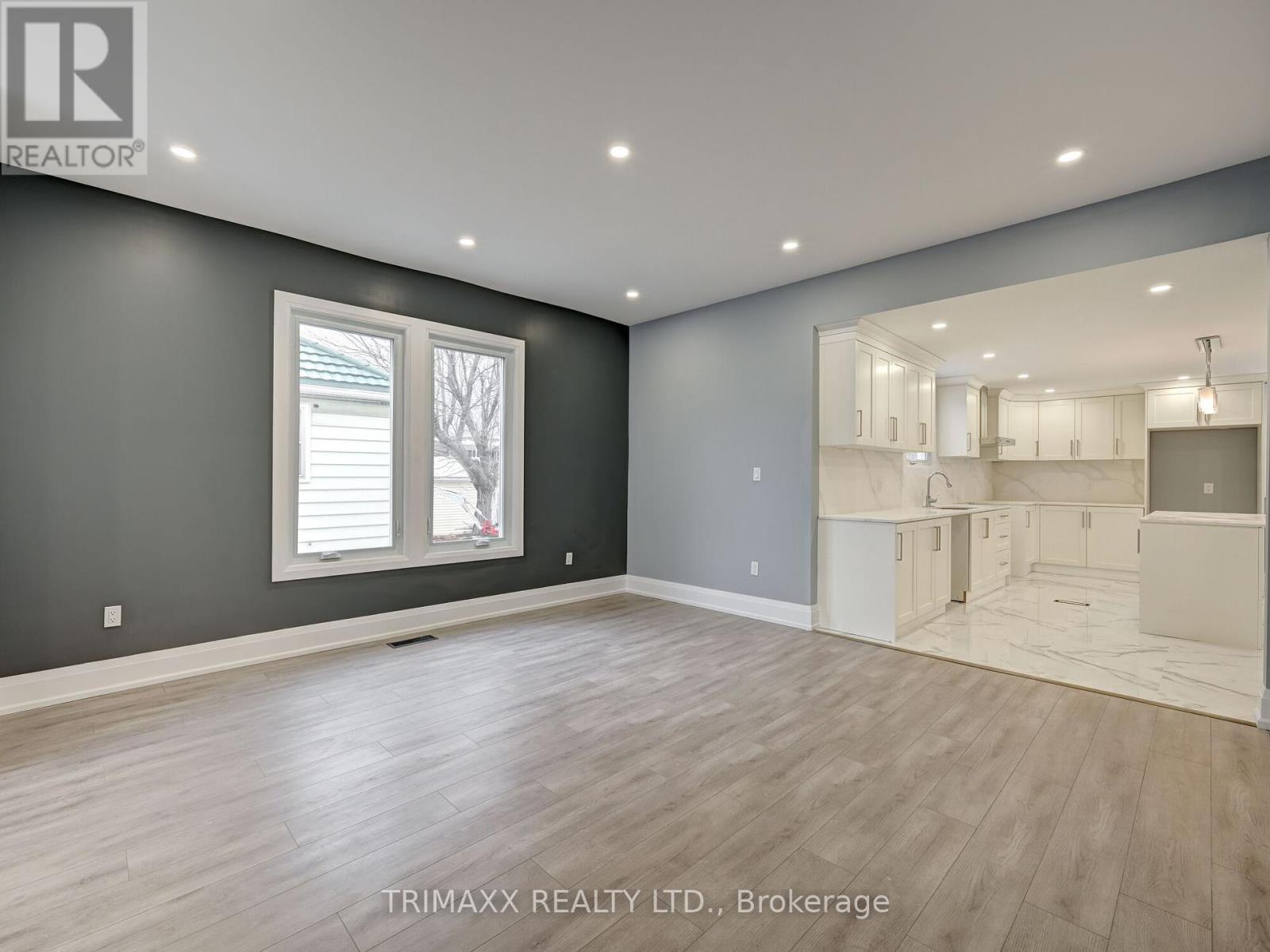289-597-1980
infolivingplus@gmail.com
78 Livingston Avenue Grimsby, Ontario L3M 1L5
4 Bedroom
3 Bathroom
Central Air Conditioning
Forced Air
$1,099,000
Beautiful House Renovated & Designed With Legal Permit@@ Fully Renovated Top To Bottom @@ New Flooring, New Dry Walls, New Kitchen, New Washrooms, New Doors, New Furnance, New Oak Stairs, New Windows Thru Out, New Paint, New Electric Wiring & New Electric Panel, New Plumbing, New Iron Pickets With Solid Railing, Solid Steel Roof, Pot Lights Thru Out, High End Quartz, High End Porclein Tiles, High End Washrooms, High End Kitchen. **** EXTRAS **** Amazing Corner Lot, Long Driveway, Detach Garage At The Back, Small Deck. Kitchen And Breakfast Is Combined In Sq. Footage With Center Island (id:50787)
Property Details
| MLS® Number | X9285065 |
| Property Type | Single Family |
| Parking Space Total | 5 |
Building
| Bathroom Total | 3 |
| Bedrooms Above Ground | 4 |
| Bedrooms Total | 4 |
| Basement Development | Finished |
| Basement Type | Full (finished) |
| Construction Style Attachment | Detached |
| Cooling Type | Central Air Conditioning |
| Flooring Type | Porcelain Tile, Vinyl, Laminate |
| Foundation Type | Concrete |
| Heating Fuel | Natural Gas |
| Heating Type | Forced Air |
| Stories Total | 2 |
| Type | House |
| Utility Water | Municipal Water |
Parking
| Detached Garage |
Land
| Acreage | No |
| Sewer | Sanitary Sewer |
| Size Depth | 135 Ft ,3 In |
| Size Frontage | 45 Ft ,1 In |
| Size Irregular | 45.1 X 135.29 Ft ; (((fully Remodeled With Legal Permit ))) |
| Size Total Text | 45.1 X 135.29 Ft ; (((fully Remodeled With Legal Permit ))) |
Rooms
| Level | Type | Length | Width | Dimensions |
|---|---|---|---|---|
| Second Level | Bathroom | Measurements not available | ||
| Second Level | Bedroom 3 | 2.77 m | 3.04 m | 2.77 m x 3.04 m |
| Second Level | Primary Bedroom | 4.75 m | 3.62 m | 4.75 m x 3.62 m |
| Second Level | Bedroom 2 | 4.75 m | 4.45 m | 4.75 m x 4.45 m |
| Basement | Recreational, Games Room | 8.09 m | 8.22 m | 8.09 m x 8.22 m |
| Main Level | Family Room | 4.69 m | 4.5 m | 4.69 m x 4.5 m |
| Main Level | Living Room | 4.69 m | 4.87 m | 4.69 m x 4.87 m |
| Main Level | Dining Room | 4.69 m | 4.87 m | 4.69 m x 4.87 m |
| Main Level | Kitchen | 4.08 m | 5.24 m | 4.08 m x 5.24 m |
| Main Level | Eating Area | 4.08 m | 5.24 m | 4.08 m x 5.24 m |
| Main Level | Bathroom | Measurements not available | ||
| Main Level | Bedroom | 3.04 m | 4.08 m | 3.04 m x 4.08 m |
https://www.realtor.ca/real-estate/27349625/78-livingston-avenue-grimsby








































