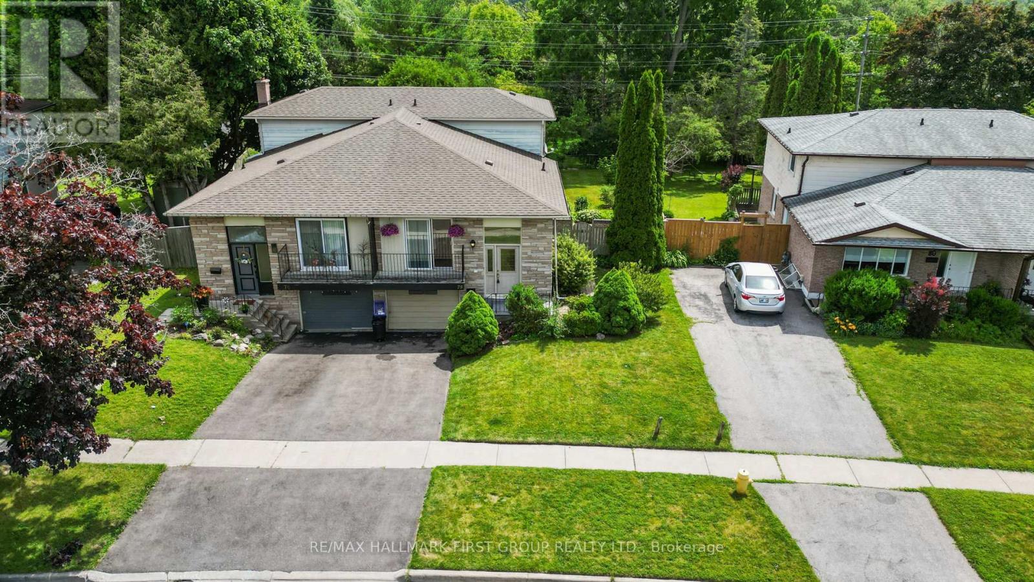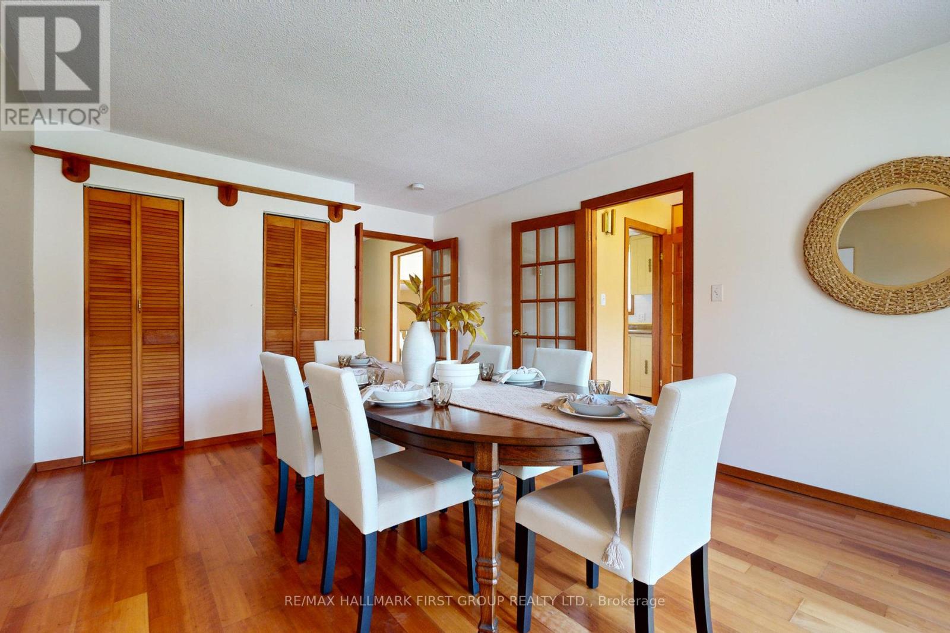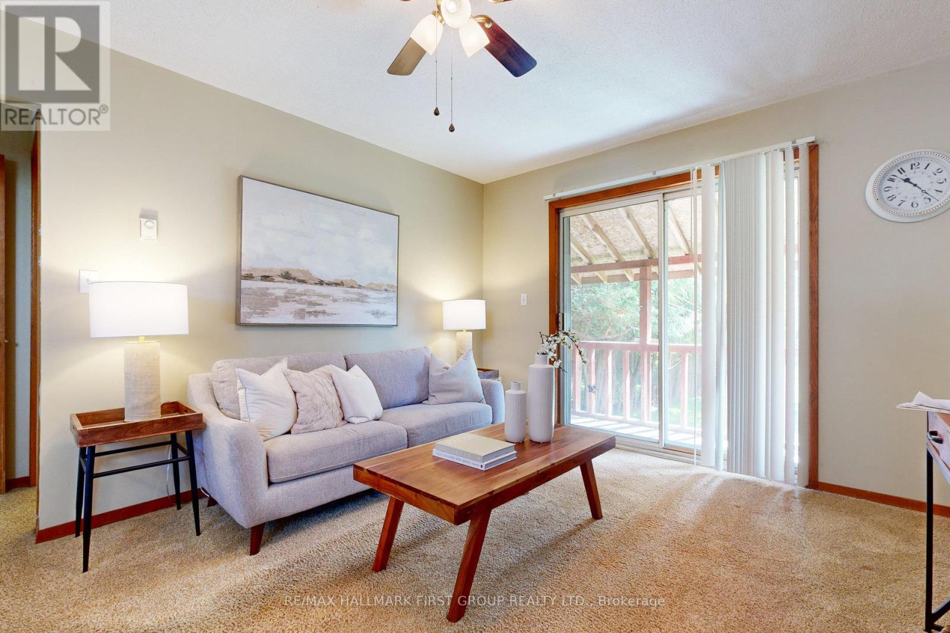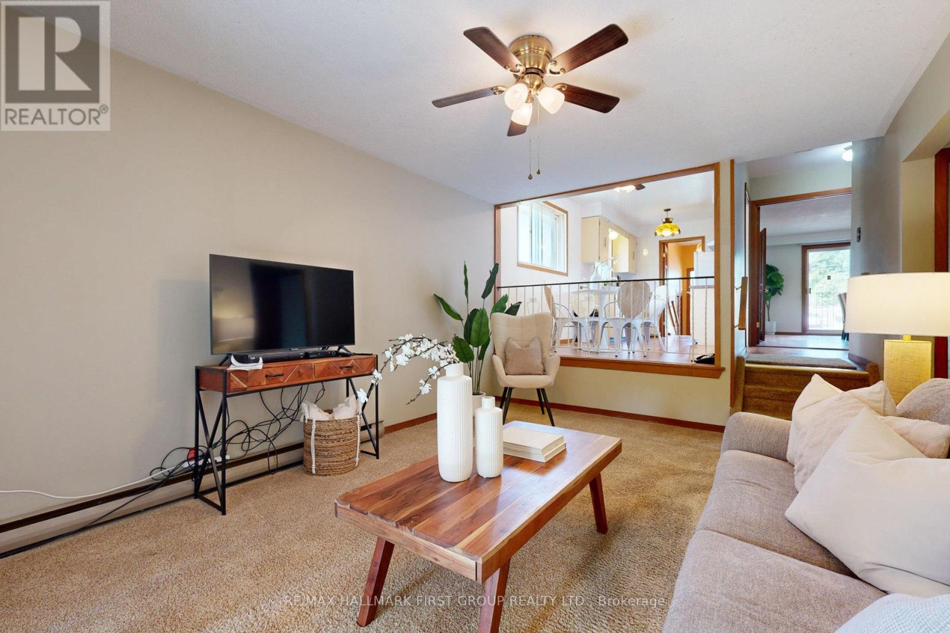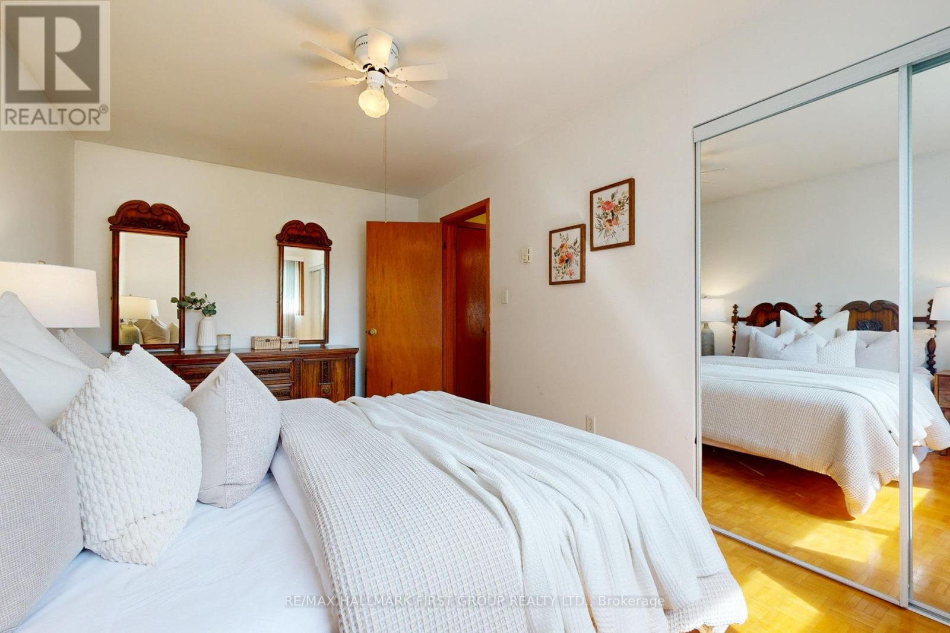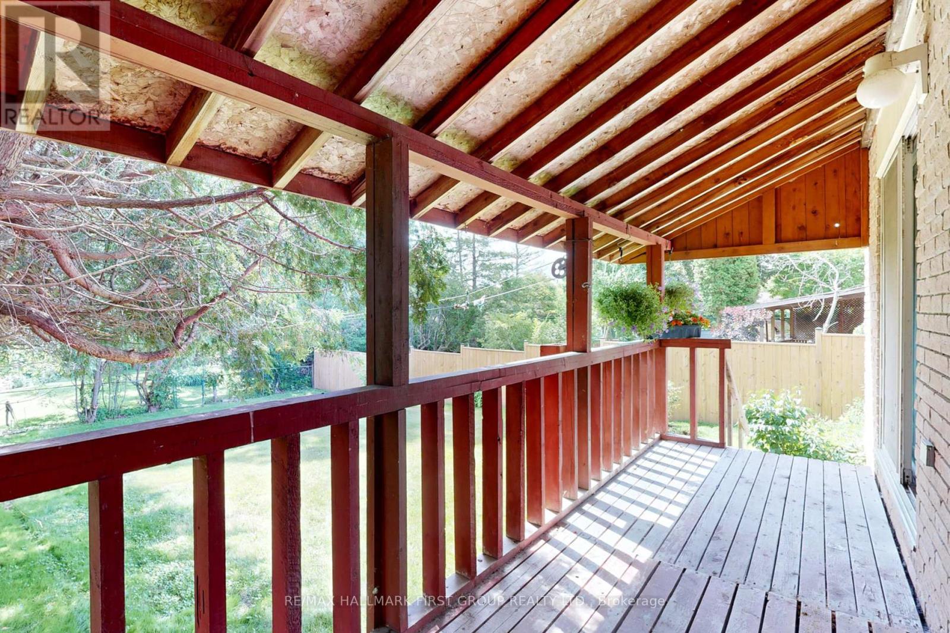78 Lawrence Crescent Clarington, Ontario L1C 1J5
$599,999
Welcome to this beautiful 5 level backsplit home located in desirable Bowmanville. Ascend up the plush carpeted steps to the welcoming kitchen with an eat-in area providing the perfect space for family meals and entertaining. Located off the kitchen, step into the bright dining room complete with engineered Harwood, two storage closets and a walkout to the balcony. Head down to the living room on the lower second floor, complete with cozy carpet and a walkout to a charming back deck. The backyard is a private oasis with patio slabs and a large ravine lot, offering a serene creek view. The main floor bedroom adds additional convince to your everyday life. Upstairs, the master bedroom is a bright and airy retreat with a big window, while the second bedroom also enjoys ample natural light.The basement is a versatile space with two levels. The lower level boasts a spacious rec room with carpet, perfect for relaxation and entertainment. The upper level is partially finished with a laundry room and a storage room with plumbing potential for another bathroom. Convenience is key with garage access and a deep single car garage for all your storage needs. Don't miss this incredible opportunity to own a beautifully upgraded and well-maintained home in the heart of Bowmanville! Your dream home awaits! **** EXTRAS **** Short Distance To The Nature Trail Along Bowmanville Creek & Historic Downtown! 5 Minute Walk to Transit Stop & Minutes to HWY 401/418/407E (id:50787)
Open House
This property has open houses!
2:00 pm
Ends at:4:00 pm
2:00 pm
Ends at:4:00 pm
Property Details
| MLS® Number | E9004174 |
| Property Type | Single Family |
| Community Name | Bowmanville |
| Parking Space Total | 2 |
Building
| Bathroom Total | 2 |
| Bedrooms Above Ground | 3 |
| Bedrooms Total | 3 |
| Appliances | Dryer, Range, Refrigerator, Stove, Washer |
| Basement Development | Finished |
| Basement Type | N/a (finished) |
| Construction Style Attachment | Semi-detached |
| Construction Style Split Level | Backsplit |
| Exterior Finish | Brick, Vinyl Siding |
| Foundation Type | Poured Concrete |
| Heating Fuel | Electric |
| Heating Type | Baseboard Heaters |
| Type | House |
| Utility Water | Municipal Water |
Parking
| Attached Garage |
Land
| Acreage | No |
| Sewer | Sanitary Sewer |
| Size Irregular | 35.96 X 138.26 Ft |
| Size Total Text | 35.96 X 138.26 Ft |
Rooms
| Level | Type | Length | Width | Dimensions |
|---|---|---|---|---|
| Basement | Other | 4.51 m | 3.38 m | 4.51 m x 3.38 m |
| Main Level | Kitchen | 2.34 m | 2.49 m | 2.34 m x 2.49 m |
| Main Level | Eating Area | 2.34 m | 2.68 m | 2.34 m x 2.68 m |
| Main Level | Dining Room | 3.38 m | 5.51 m | 3.38 m x 5.51 m |
| Main Level | Living Room | 3.08 m | 4.29 m | 3.08 m x 4.29 m |
| Main Level | Bedroom 2 | 2.65 m | 3.84 m | 2.65 m x 3.84 m |
| Upper Level | Primary Bedroom | 2.65 m | 4.29 m | 2.65 m x 4.29 m |
| Upper Level | Bedroom 3 | 2.65 m | 2.77 m | 2.65 m x 2.77 m |
https://www.realtor.ca/real-estate/27111788/78-lawrence-crescent-clarington-bowmanville

