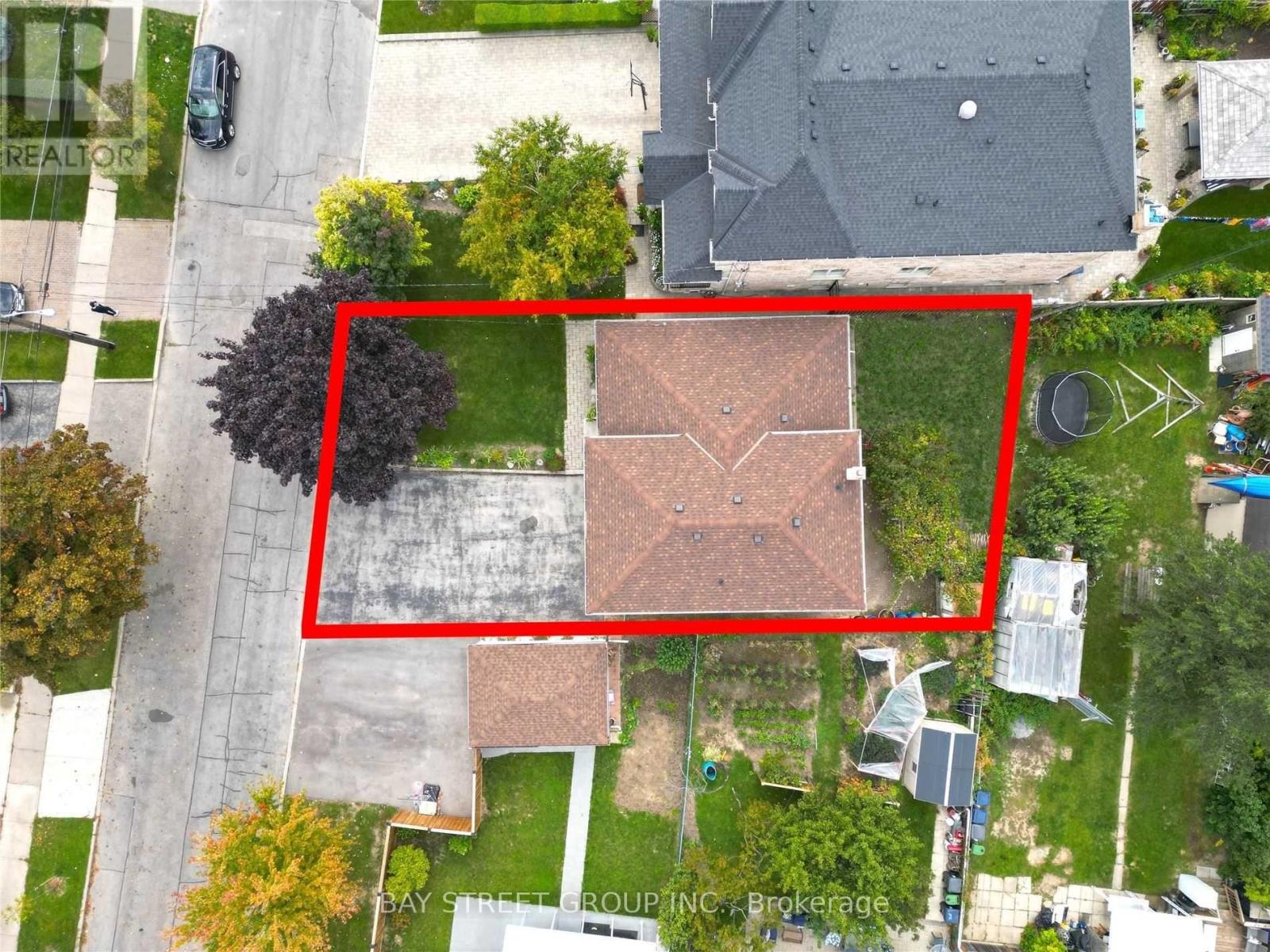289-597-1980
infolivingplus@gmail.com
78 Jay Street Toronto (Maple Leaf), Ontario M6L 2M1
3 Bedroom
1 Bathroom
1500 - 2000 sqft
Central Air Conditioning
Forced Air
$3,800 Monthly
Spacious And Sunny 4 Level Sidesplit In The Sought After Maple Leaf Community. This Home Features A Large Eat-In Kitchen Which Opens To the Living Room. 3 Spacious Bedrooms With Hardwood Floors. Close To All Amenities. ** Great Location! Tenant is responsible for all-season Lawn Maintenance & Snow Removal. (id:50787)
Property Details
| MLS® Number | W12164644 |
| Property Type | Single Family |
| Community Name | Maple Leaf |
| Parking Space Total | 4 |
Building
| Bathroom Total | 1 |
| Bedrooms Above Ground | 3 |
| Bedrooms Total | 3 |
| Appliances | Dishwasher, Dryer, Hood Fan, Stove, Washer, Window Coverings, Refrigerator |
| Basement Development | Finished |
| Basement Features | Walk Out |
| Basement Type | N/a (finished) |
| Construction Style Attachment | Detached |
| Construction Style Split Level | Sidesplit |
| Cooling Type | Central Air Conditioning |
| Exterior Finish | Brick, Stone |
| Flooring Type | Laminate, Ceramic, Hardwood |
| Foundation Type | Block |
| Heating Fuel | Natural Gas |
| Heating Type | Forced Air |
| Size Interior | 1500 - 2000 Sqft |
| Type | House |
| Utility Water | Municipal Water |
Parking
| Attached Garage | |
| Garage |
Land
| Acreage | No |
| Sewer | Sanitary Sewer |
| Size Depth | 89 Ft ,3 In |
| Size Frontage | 50 Ft |
| Size Irregular | 50 X 89.3 Ft |
| Size Total Text | 50 X 89.3 Ft |
Rooms
| Level | Type | Length | Width | Dimensions |
|---|---|---|---|---|
| Main Level | Living Room | 3.81 m | 4.91 m | 3.81 m x 4.91 m |
| Main Level | Dining Room | 3.81 m | 4.91 m | 3.81 m x 4.91 m |
| Main Level | Kitchen | 3.05 m | 3.23 m | 3.05 m x 3.23 m |
| Main Level | Eating Area | 3.05 m | 3.81 m | 3.05 m x 3.81 m |
| Upper Level | Primary Bedroom | 3.2 m | 4.23 m | 3.2 m x 4.23 m |
| Upper Level | Bedroom 2 | 3.02 m | 4.45 m | 3.02 m x 4.45 m |
| Upper Level | Bedroom 3 | 3.08 m | 2.8 m | 3.08 m x 2.8 m |
https://www.realtor.ca/real-estate/28348757/78-jay-street-toronto-maple-leaf-maple-leaf























