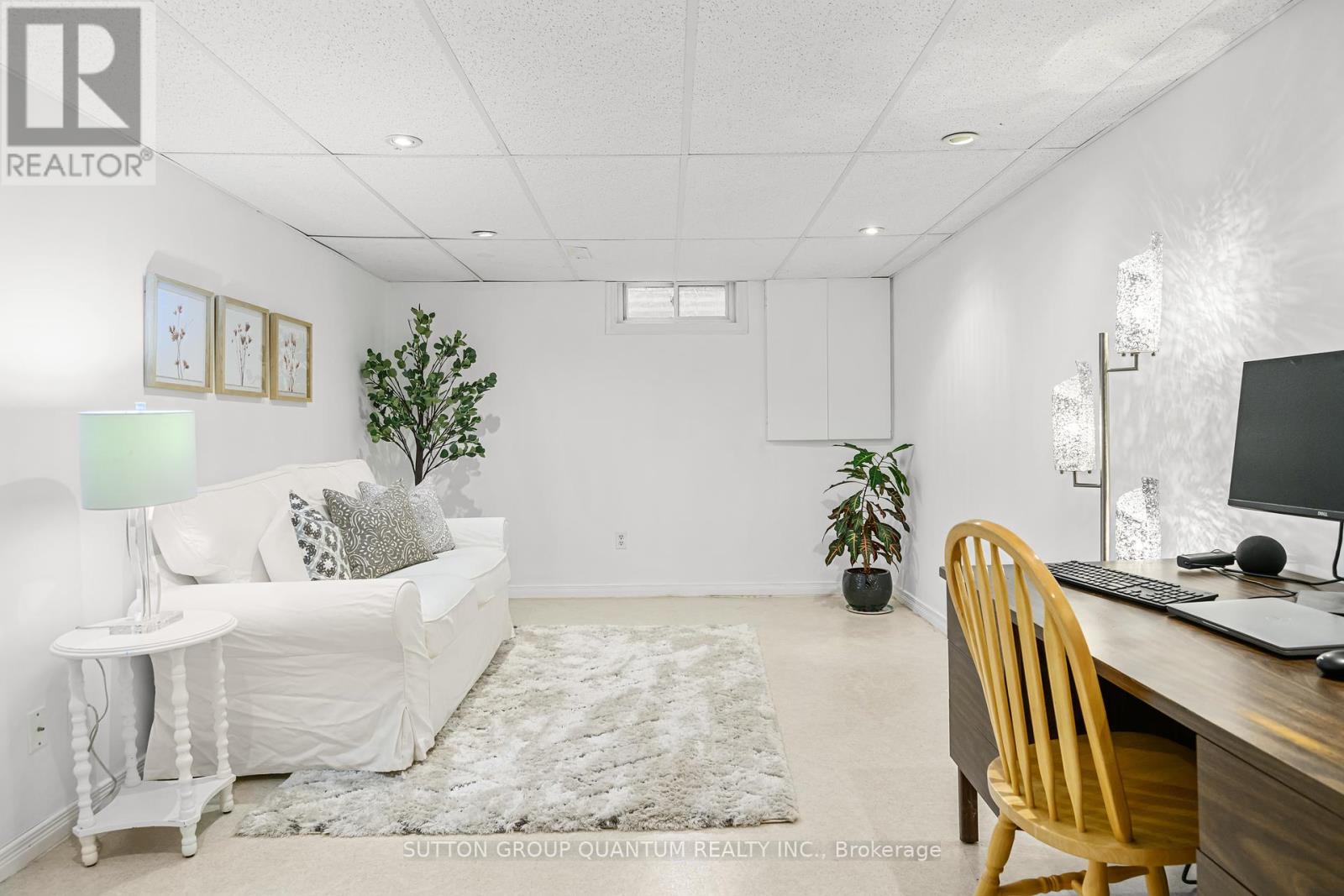78 - 5221 Banting Court Burlington, Ontario L7L 2Z4
$765,777Maintenance,
$455.85 Monthly
Maintenance,
$455.85 MonthlyFinally a move-in-ready townhouse in beautiful Elizabeth Gardens! TOP 7 reasons to buy this home: 1. Highly sought after South-East Burlington location in Elizabeth Gardens next to Skyway Park/Arena and 8 min walk to the breathtaking Burloak Waterfront Park. 2. Completely upgraded kitchen includes brand-new quartz counter-tops and large island. 3. 100% move-in-ready condition with gleaming hardwood flooring, fresh paint tones, updated light fixtures and pot lights. 4. Amazing value condo fee of only $455 covers water, windows, roof, lawn care, visitor parking and your own private playground! 5. Low maintenance backyard with no immediate neighbours behind. 6. Cute curb appeal in well maintained complex with little/no traffic or noise. 7. Finished basement with versatile rec room and lots of storage space. Other great features include 3 large bedrooms, updated full bathroom (tile, tub, hardware 22, quartz counters 24), newer backyard fence (23), and replaced furnace in 2017. There's a reason east Burlington is highly preferred to west Beautiful surroundings and only 8 min to Appleby Go Train Station. Its a lifestyle change when you can easily walk down to the lake! Full 3D tour and floor plans at 5221bantingcrt.com/nb/ (id:50787)
Open House
This property has open houses!
2:00 pm
Ends at:4:00 pm
Property Details
| MLS® Number | W9013100 |
| Property Type | Single Family |
| Community Name | Appleby |
| Amenities Near By | Schools, Public Transit |
| Community Features | Pet Restrictions, Community Centre |
| Parking Space Total | 2 |
| Water Front Type | Waterfront |
Building
| Bathroom Total | 2 |
| Bedrooms Above Ground | 3 |
| Bedrooms Total | 3 |
| Amenities | Visitor Parking |
| Appliances | Dishwasher, Dryer, Refrigerator, Stove, Washer, Window Coverings |
| Basement Development | Finished |
| Basement Type | Full (finished) |
| Cooling Type | Central Air Conditioning |
| Exterior Finish | Brick |
| Foundation Type | Poured Concrete |
| Heating Fuel | Natural Gas |
| Heating Type | Forced Air |
| Stories Total | 2 |
| Type | Row / Townhouse |
Parking
| Garage |
Land
| Acreage | No |
| Land Amenities | Schools, Public Transit |
| Surface Water | Lake/pond |
Rooms
| Level | Type | Length | Width | Dimensions |
|---|---|---|---|---|
| Second Level | Primary Bedroom | 4.57 m | 3.05 m | 4.57 m x 3.05 m |
| Second Level | Bedroom 2 | 3.66 m | 2.69 m | 3.66 m x 2.69 m |
| Second Level | Bedroom 3 | 3.4 m | 3 m | 3.4 m x 3 m |
| Basement | Recreational, Games Room | 5.97 m | 3.23 m | 5.97 m x 3.23 m |
| Ground Level | Kitchen | 3.35 m | 2.34 m | 3.35 m x 2.34 m |
| Ground Level | Dining Room | 2.72 m | 2.39 m | 2.72 m x 2.39 m |
| Ground Level | Living Room | 6.2 m | 3.25 m | 6.2 m x 3.25 m |
https://www.realtor.ca/real-estate/27129874/78-5221-banting-court-burlington-appleby








































