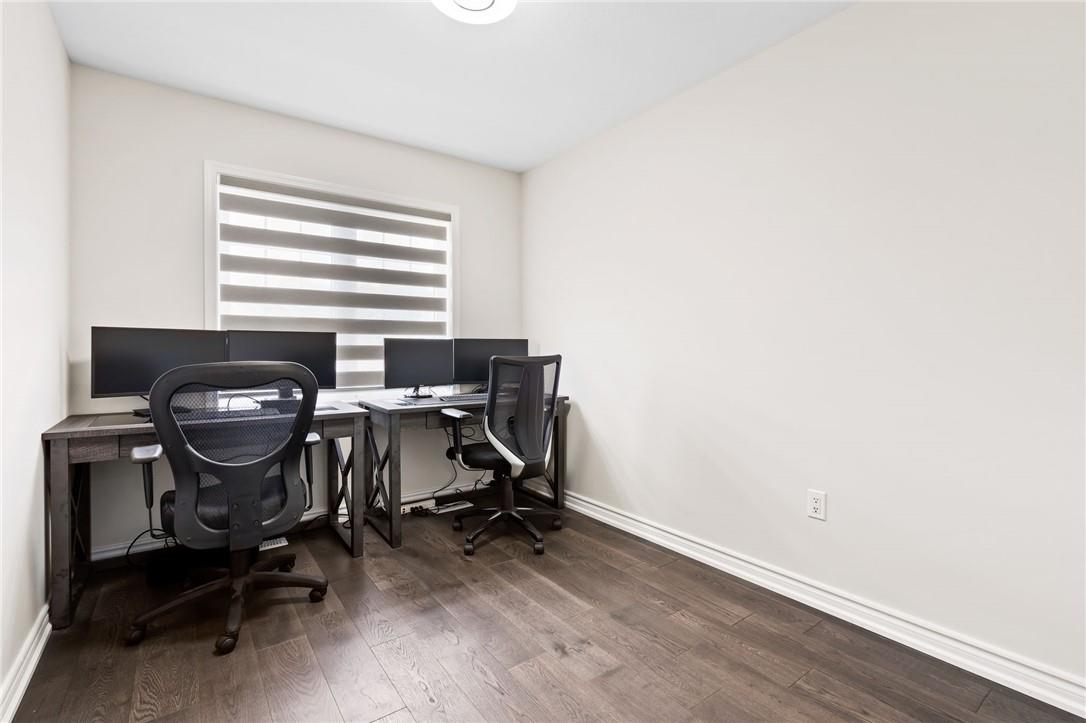4 Bedroom
3 Bathroom
1896 sqft
2 Level
Central Air Conditioning
Forced Air
$699,999
Welcome to your new home in the heart of Niagara Falls! This stunning detached property nestled in a burgeoning new neighborhood offers a perfect blend of modern elegance and comfortable living. With just under 1900 square feet of space, this residence boasts ample room for families of all sizes. Step inside to discover a newly renovated interior within the last year, meticulously designed to offer both style and functionality. The spacious layout features and open concept main level with 4 bedrooms and 3 bathrooms above grade, providing ample privacy and convenience for the whole family. No detail has been spared in the renovation process, with premium finishes and contemporary accents throughout. Enjoy the luxury of brand new kitchen appliances, and second level washer dryer. Outside, the property offers a charming curb appeal with manicured landscaping and a welcoming ambiance. With its prime location in a new neighborhood, residents can relish in the sense of community while still enjoying the tranquility of suburban living. (id:50787)
Property Details
|
MLS® Number
|
H4197694 |
|
Property Type
|
Single Family |
|
Equipment Type
|
Water Heater |
|
Features
|
Paved Driveway |
|
Parking Space Total
|
2 |
|
Rental Equipment Type
|
Water Heater |
Building
|
Bathroom Total
|
3 |
|
Bedrooms Above Ground
|
4 |
|
Bedrooms Total
|
4 |
|
Appliances
|
Dryer, Refrigerator, Stove, Washer, Window Coverings |
|
Architectural Style
|
2 Level |
|
Basement Development
|
Unfinished |
|
Basement Type
|
Full (unfinished) |
|
Construction Style Attachment
|
Detached |
|
Cooling Type
|
Central Air Conditioning |
|
Exterior Finish
|
Brick |
|
Foundation Type
|
Poured Concrete |
|
Half Bath Total
|
1 |
|
Heating Fuel
|
Natural Gas |
|
Heating Type
|
Forced Air |
|
Stories Total
|
2 |
|
Size Exterior
|
1896 Sqft |
|
Size Interior
|
1896 Sqft |
|
Type
|
House |
|
Utility Water
|
Municipal Water |
Parking
Land
|
Acreage
|
No |
|
Sewer
|
Municipal Sewage System |
|
Size Depth
|
93 Ft |
|
Size Frontage
|
26 Ft |
|
Size Irregular
|
26.9 X 93.18 |
|
Size Total Text
|
26.9 X 93.18|under 1/2 Acre |
Rooms
| Level |
Type |
Length |
Width |
Dimensions |
|
Second Level |
4pc Bathroom |
|
|
Measurements not available |
|
Second Level |
Bedroom |
|
|
8' 9'' x 8' 7'' |
|
Second Level |
Bedroom |
|
|
9' 4'' x 10' 1'' |
|
Second Level |
Bedroom |
|
|
8' 4'' x 10' 7'' |
|
Second Level |
4pc Ensuite Bath |
|
|
Measurements not available |
|
Second Level |
Primary Bedroom |
|
|
12' 4'' x 12' 4'' |
|
Basement |
Recreation Room |
|
|
26' 6'' x 19' 2'' |
|
Ground Level |
2pc Bathroom |
|
|
Measurements not available |
|
Ground Level |
Dining Room |
|
|
11' 2'' x 9' 4'' |
|
Ground Level |
Kitchen |
|
|
11' 2'' x 9' 3'' |
|
Ground Level |
Living Room |
|
|
11' 2'' x 18' 7'' |
https://www.realtor.ca/real-estate/27057931/7790-buckeye-crescent-niagara-falls




























