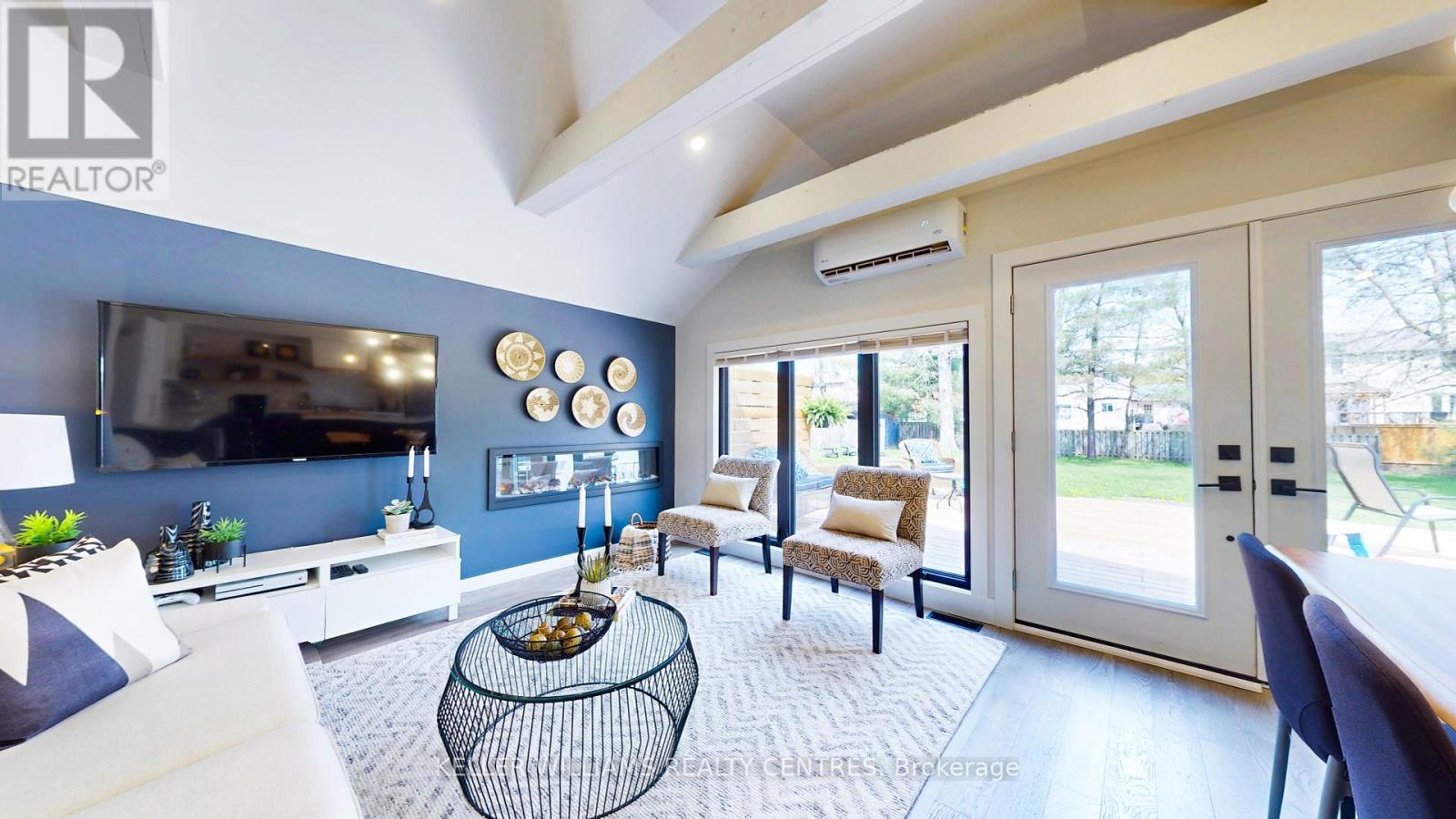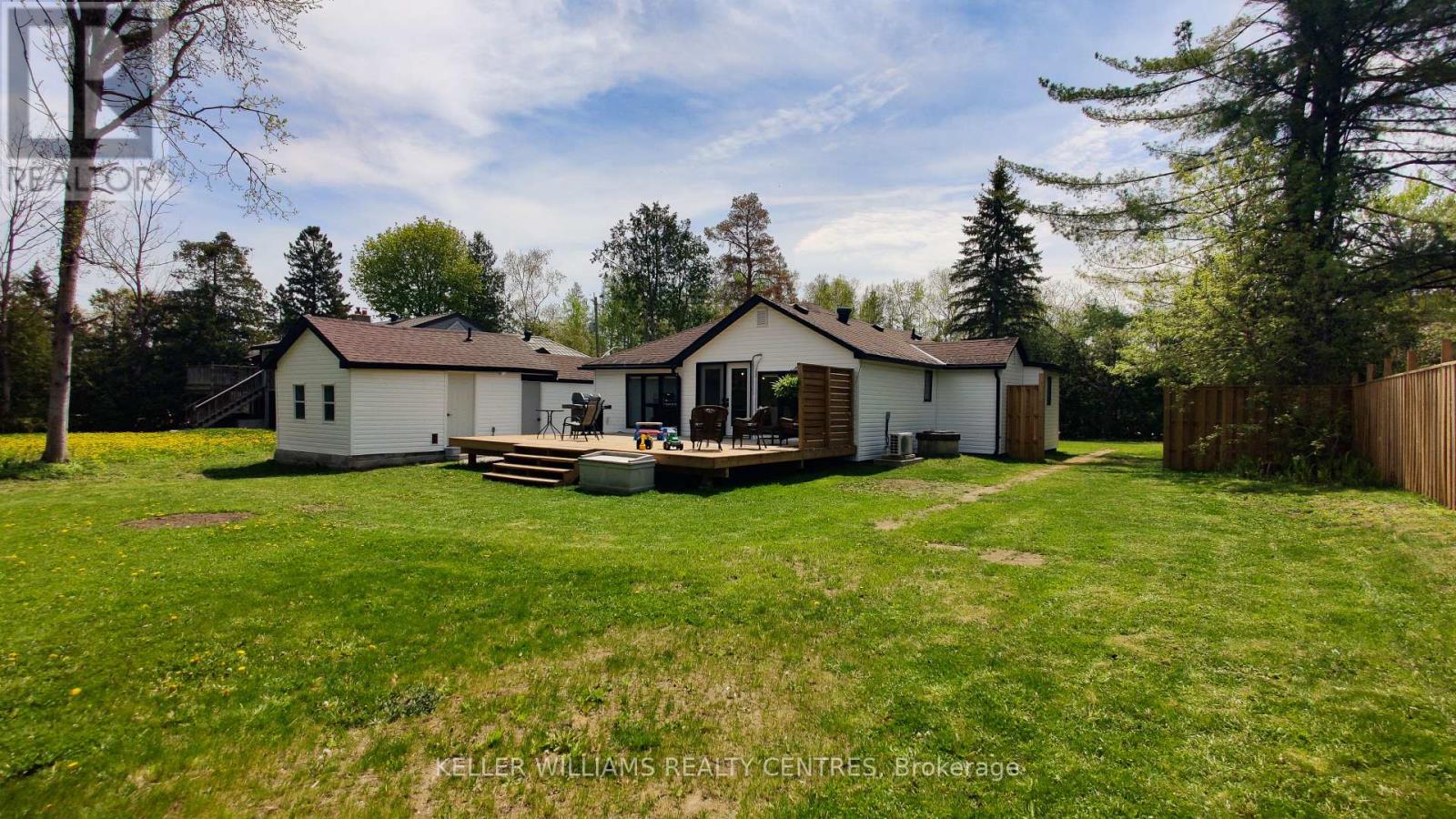774 Trinity Street Innisfil (Alcona), Ontario L9S 2G8
$789,000
Welcome to Your Dream Home by Lake Simcoe. Step into this beautifully renovated home that perfectly blends modern luxury with natural charm. Situated on an expansive 80' x 190' lot, this stunning property offers space, style, and serenity all just minutes from Lake Simcoe and a short drive to Barrie. Inside, you'll find a chef's kitchen that's truly the heart of the home, designed for entertaining and everyday living. The layout features 3 lovely bedrooms with raised ceilings and 2 luxurious bathrooms, including a gorgeous ensuite that feels like your own private spa. One of the special highlights is the 4-season room located just off the back of the garage ideal for a home office, gym, or relaxation space complete with its own 3-season bathroom for added convenience. Families will love being directly across from a park, giving kids the perfect place to play just steps from your front door. This is more than a home, it's a lifestyle. Come and experience it for yourself. (id:50787)
Property Details
| MLS® Number | N12152807 |
| Property Type | Single Family |
| Community Name | Alcona |
| Amenities Near By | Beach, Park |
| Features | Level Lot, Wooded Area, Carpet Free, Sump Pump |
| Parking Space Total | 5 |
| Structure | Porch, Deck, Outbuilding |
Building
| Bathroom Total | 2 |
| Bedrooms Above Ground | 3 |
| Bedrooms Total | 3 |
| Age | 31 To 50 Years |
| Amenities | Fireplace(s) |
| Appliances | Water Heater, Water Meter, Dishwasher, Dryer, Freezer, Microwave, Stove, Washer, Window Coverings, Refrigerator |
| Architectural Style | Bungalow |
| Basement Type | Crawl Space |
| Construction Style Attachment | Detached |
| Cooling Type | Wall Unit |
| Exterior Finish | Vinyl Siding |
| Fireplace Present | Yes |
| Fireplace Total | 1 |
| Flooring Type | Hardwood, Laminate |
| Foundation Type | Unknown |
| Heating Fuel | Natural Gas |
| Heating Type | Forced Air |
| Stories Total | 1 |
| Size Interior | 700 - 1100 Sqft |
| Type | House |
| Utility Water | Municipal Water |
Parking
| Detached Garage | |
| Garage |
Land
| Acreage | No |
| Land Amenities | Beach, Park |
| Sewer | Sanitary Sewer |
| Size Depth | 190 Ft |
| Size Frontage | 80 Ft |
| Size Irregular | 80 X 190 Ft |
| Size Total Text | 80 X 190 Ft|under 1/2 Acre |
| Zoning Description | Single Family Residential |
Rooms
| Level | Type | Length | Width | Dimensions |
|---|---|---|---|---|
| Flat | Office | 3.26 m | 3.4 m | 3.26 m x 3.4 m |
| Ground Level | Foyer | 1.17 m | 1.1 m | 1.17 m x 1.1 m |
| Ground Level | Living Room | 3.728 m | 3.06 m | 3.728 m x 3.06 m |
| Ground Level | Kitchen | 4.14 m | 5.8 m | 4.14 m x 5.8 m |
| Ground Level | Primary Bedroom | 3.58 m | 2.93 m | 3.58 m x 2.93 m |
| Ground Level | Bedroom | 3.33 m | 2.82 m | 3.33 m x 2.82 m |
| Ground Level | Bedroom | 2.46 m | 2.96 m | 2.46 m x 2.96 m |
Utilities
| Cable | Available |
| Sewer | Installed |
https://www.realtor.ca/real-estate/28322368/774-trinity-street-innisfil-alcona-alcona


















































