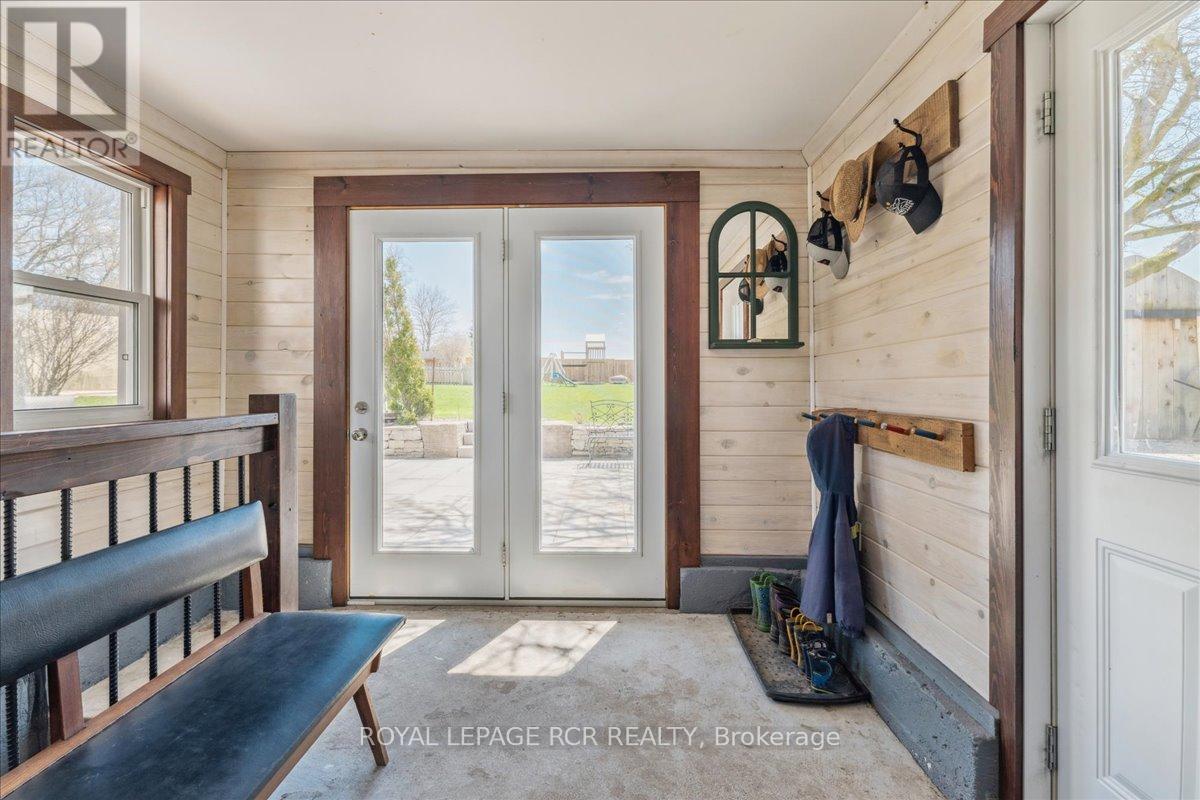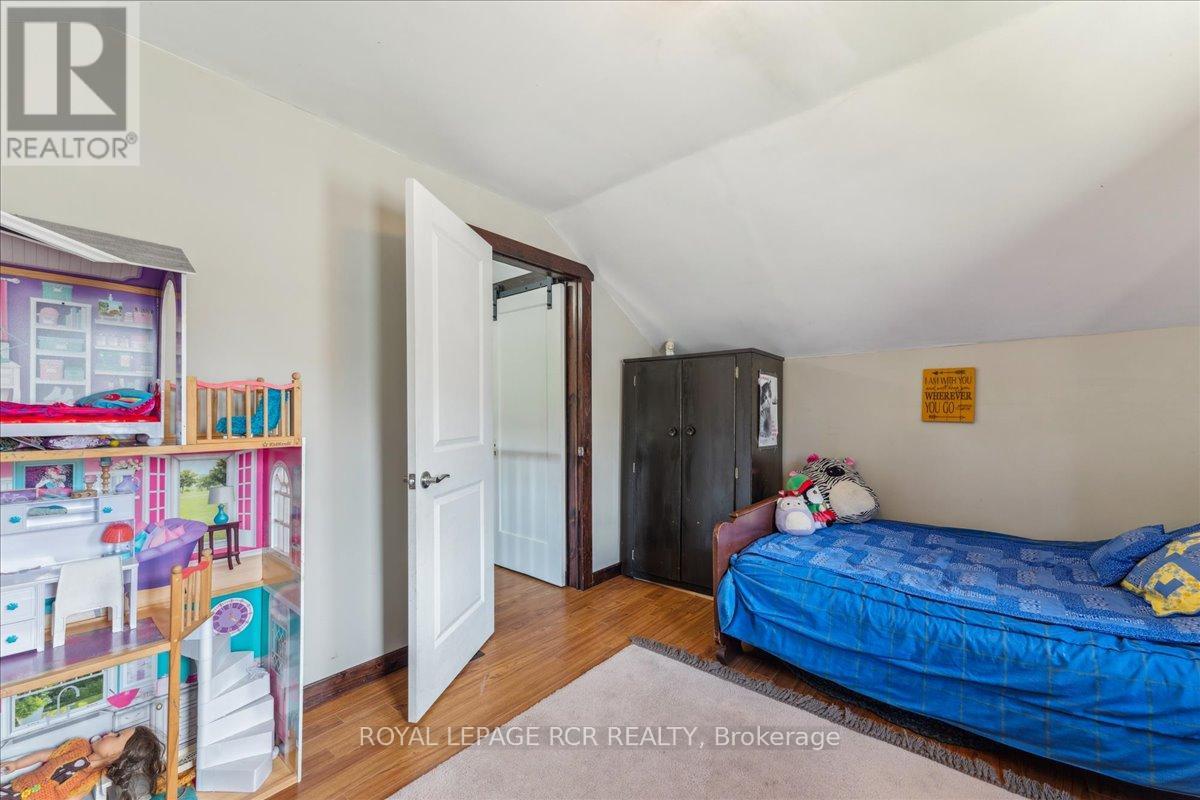3 Bedroom
2 Bathroom
1100 - 1500 sqft
Central Air Conditioning
Forced Air
Landscaped
$519,900
This charming 3-bedroom, 2-bathroom home has seen many wonderful updates over the past eight years. It's situated on a beautifully maintained and landscaped in-town lot, offering ample space for entertaining family and friends on its over 1/3 of an acre. The spacious kitchen and dining room feature plenty of cupboard space and a convenient center island for food preparation. The living room offers a walkout to the treed front yard and has good sight lines to the playroom, which is accessed via French doors. This playroom could easily function as a family room or office, depending on your needs. From the wood-trimmed mudroom, you can walk out and enjoy the massive backyard patio overlooking the expansive backyard a perfect spot for summer enjoyment. This property is ideal for raising a family, playing games, or even growing a vegetable garden. You'll find plenty of driveway parking available, with enough space to store a boat or trailer. Additional storage is available in a 20' x 12.5' coverall-type shed, as well as a garden shed. The home is conveniently located near Mount Forest's Sports Complex and Cork St Park. (id:50787)
Property Details
|
MLS® Number
|
X12119424 |
|
Property Type
|
Single Family |
|
Community Name
|
Mount Forest |
|
Amenities Near By
|
Park, Schools |
|
Community Features
|
Community Centre |
|
Equipment Type
|
Water Heater |
|
Features
|
Wooded Area, Carpet Free |
|
Parking Space Total
|
6 |
|
Rental Equipment Type
|
Water Heater |
|
Structure
|
Patio(s), Shed |
Building
|
Bathroom Total
|
2 |
|
Bedrooms Above Ground
|
3 |
|
Bedrooms Total
|
3 |
|
Appliances
|
Dishwasher, Dryer, Microwave, Play Structure, Range, Stove, Washer, Refrigerator |
|
Basement Development
|
Unfinished |
|
Basement Type
|
N/a (unfinished) |
|
Construction Style Attachment
|
Detached |
|
Cooling Type
|
Central Air Conditioning |
|
Exterior Finish
|
Aluminum Siding, Brick Veneer |
|
Flooring Type
|
Vinyl, Laminate |
|
Foundation Type
|
Stone, Block |
|
Heating Fuel
|
Natural Gas |
|
Heating Type
|
Forced Air |
|
Stories Total
|
2 |
|
Size Interior
|
1100 - 1500 Sqft |
|
Type
|
House |
|
Utility Water
|
Municipal Water |
Parking
Land
|
Acreage
|
No |
|
Fence Type
|
Partially Fenced |
|
Land Amenities
|
Park, Schools |
|
Landscape Features
|
Landscaped |
|
Sewer
|
Sanitary Sewer |
|
Size Depth
|
200 Ft |
|
Size Frontage
|
75 Ft |
|
Size Irregular
|
75 X 200 Ft |
|
Size Total Text
|
75 X 200 Ft |
|
Surface Water
|
River/stream |
Rooms
| Level |
Type |
Length |
Width |
Dimensions |
|
Main Level |
Kitchen |
4.24 m |
4.05 m |
4.24 m x 4.05 m |
|
Main Level |
Dining Room |
4.22 m |
2.48 m |
4.22 m x 2.48 m |
|
Main Level |
Living Room |
5.35 m |
4.29 m |
5.35 m x 4.29 m |
|
Main Level |
Playroom |
2.78 m |
2.75 m |
2.78 m x 2.75 m |
|
Main Level |
Mud Room |
3.09 m |
3.08 m |
3.09 m x 3.08 m |
|
Main Level |
Laundry Room |
4.58 m |
2.49 m |
4.58 m x 2.49 m |
|
Upper Level |
Primary Bedroom |
4.32 m |
3.49 m |
4.32 m x 3.49 m |
|
Upper Level |
Bedroom 2 |
4.61 m |
3.2 m |
4.61 m x 3.2 m |
|
Upper Level |
Bedroom 3 |
3.57 m |
2.39 m |
3.57 m x 2.39 m |
https://www.realtor.ca/real-estate/28249905/772-waterloo-street-wellington-north-mount-forest-mount-forest









































