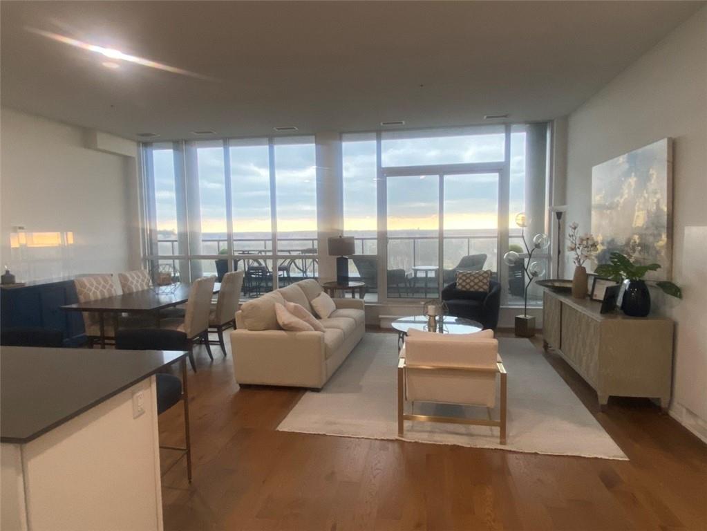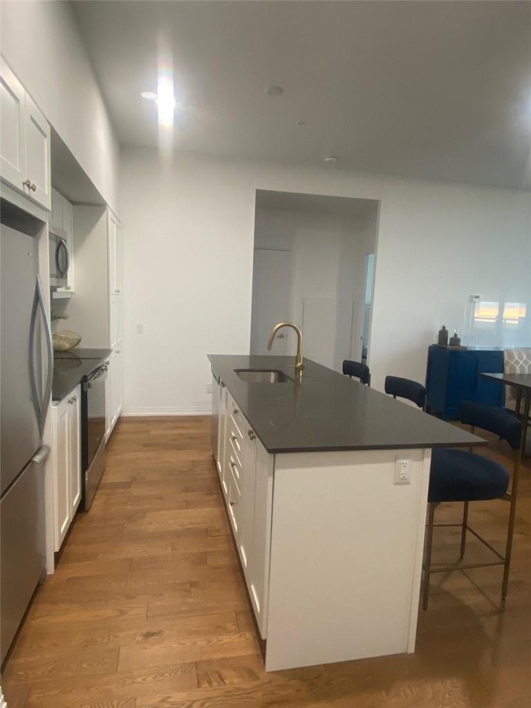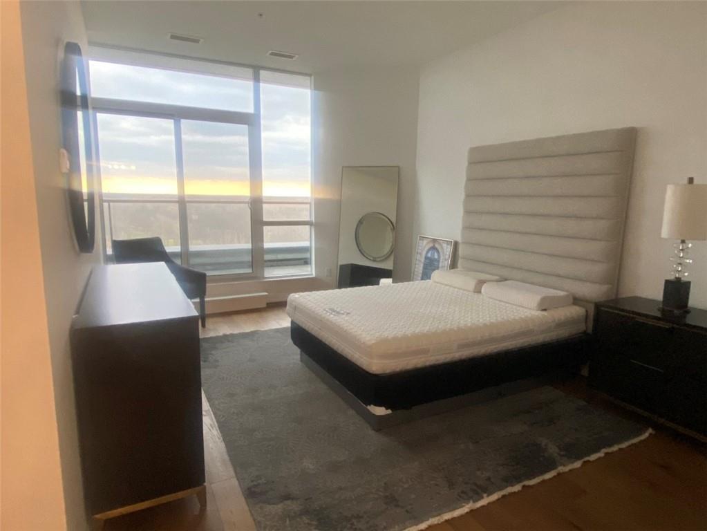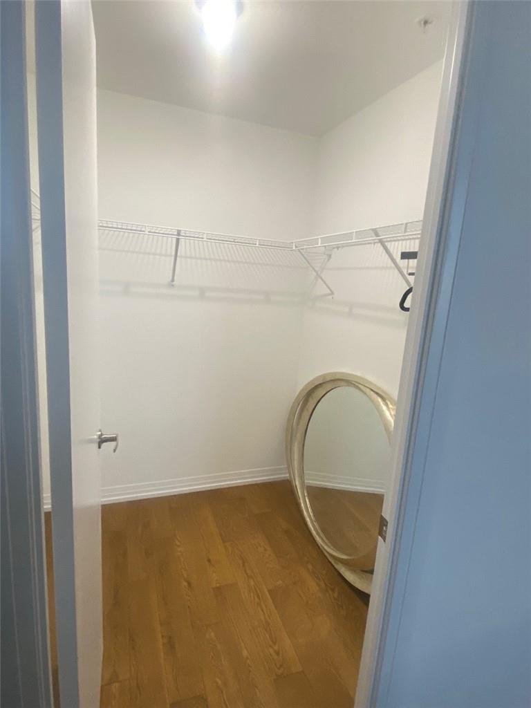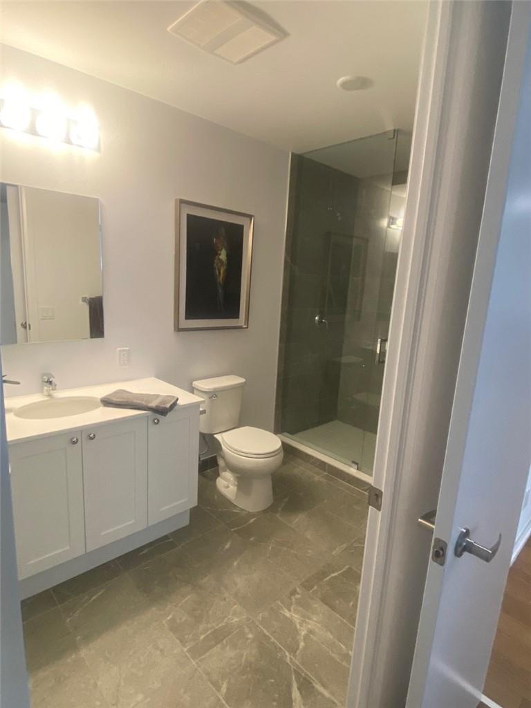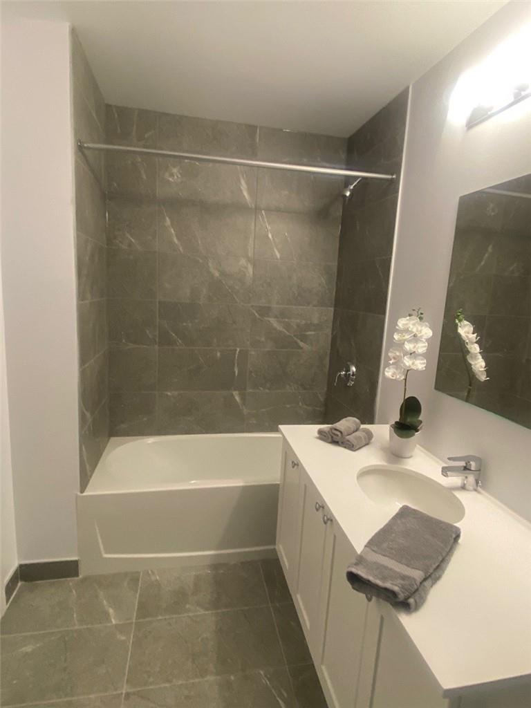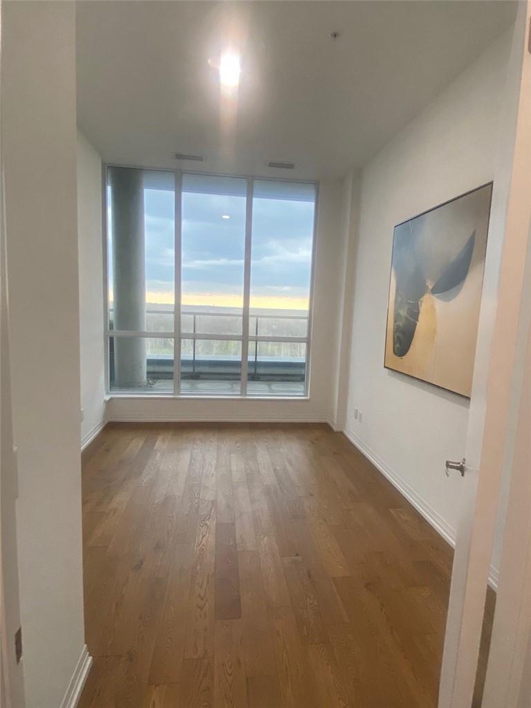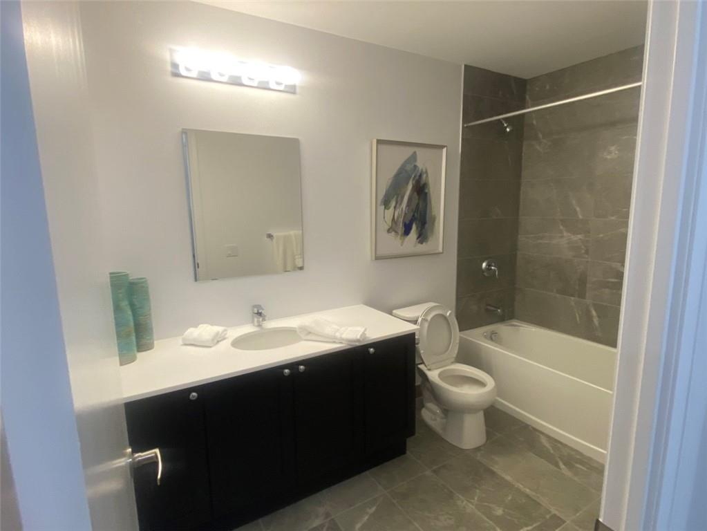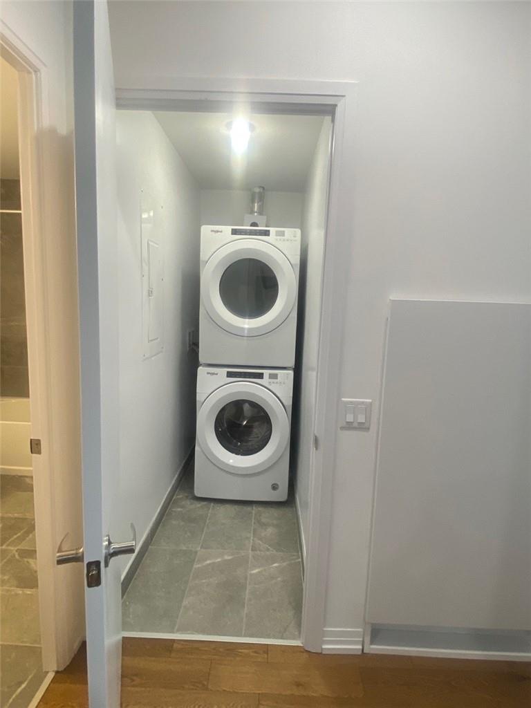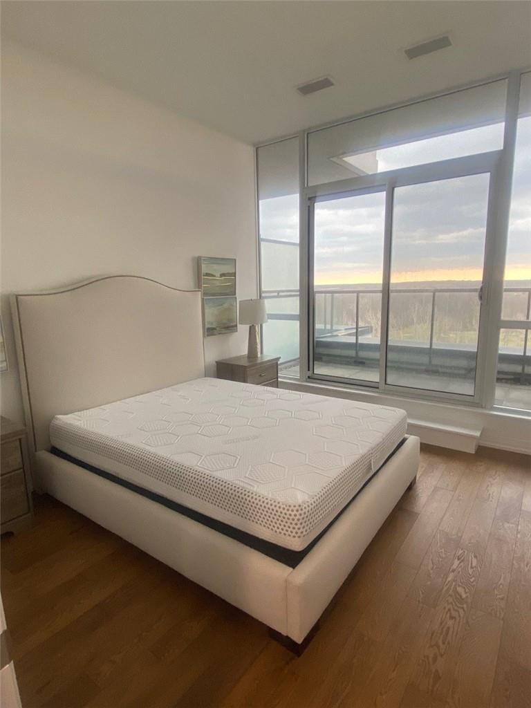2 Bedroom
2 Bathroom
1448 sqft
Central Air Conditioning
Forced Air
$3,300 Monthly
Welcome home! This Luxury Condo is in a most desirable area of Niagara Falls, nestled in a beautiful golf course, surrounded with natural trees and a creek. This unit is one of the best units in the building, offering a wrap around balcony, 2 walkouts. Large ceiling-to-floor windows in the living room, open concept kitchen and dining room which allows lots of natural lights throughout the home. Two bedrooms + Den, each have a balcony - 4pc bath and on site laundry. The Master has a 5 Piece bath and a massive walk-in closet. Building offers Gym, Party Room, Movie Theater, Pool. Heat Pump for heating & cooling – save a ton on utility bills! One (1) parking space – one underground. Convenient access toCostco, QEW, parks and community centres, 5 minute drive to the Falls! (id:50787)
Property Details
|
MLS® Number
|
H4182770 |
|
Property Type
|
Single Family |
|
Amenities Near By
|
Hospital, Public Transit, Schools |
|
Community Features
|
Quiet Area |
|
Equipment Type
|
None |
|
Features
|
Park Setting, Park/reserve, Balcony |
|
Parking Space Total
|
1 |
|
Rental Equipment Type
|
None |
Building
|
Bathroom Total
|
2 |
|
Bedrooms Above Ground
|
2 |
|
Bedrooms Total
|
2 |
|
Amenities
|
Exercise Centre, Party Room |
|
Appliances
|
Dishwasher, Dryer, Microwave, Refrigerator, Stove, Washer |
|
Basement Type
|
None |
|
Constructed Date
|
2019 |
|
Cooling Type
|
Central Air Conditioning |
|
Exterior Finish
|
Metal, Stucco |
|
Foundation Type
|
Block |
|
Heating Type
|
Forced Air |
|
Stories Total
|
1 |
|
Size Exterior
|
1448 Sqft |
|
Size Interior
|
1448 Sqft |
|
Type
|
Apartment |
|
Utility Water
|
Municipal Water |
Parking
Land
|
Acreage
|
No |
|
Land Amenities
|
Hospital, Public Transit, Schools |
|
Sewer
|
Municipal Sewage System |
|
Size Irregular
|
X |
|
Size Total Text
|
X|under 1/2 Acre |
|
Zoning Description
|
Os, R5f |
Rooms
| Level |
Type |
Length |
Width |
Dimensions |
|
Ground Level |
Primary Bedroom |
|
|
11' 4'' x 18' 2'' |
|
Ground Level |
5pc Bathroom |
|
|
Measurements not available |
|
Ground Level |
Den |
|
|
12' 7'' x 9' 0'' |
|
Ground Level |
Bedroom |
|
|
10' 1'' x 13' 1'' |
|
Ground Level |
4pc Bathroom |
|
|
Measurements not available |
|
Ground Level |
Laundry Room |
|
|
6' 3'' x 2' 6'' |
|
Ground Level |
Living Room |
|
|
12' 0'' x 11' 0'' |
|
Ground Level |
Kitchen |
|
|
13' 3'' x 7' 5'' |
|
Ground Level |
Dining Room |
|
|
10' 6'' x 9' 6'' |
https://www.realtor.ca/real-estate/26399071/7711-green-vista-gate-unit-1004-niagara-falls

