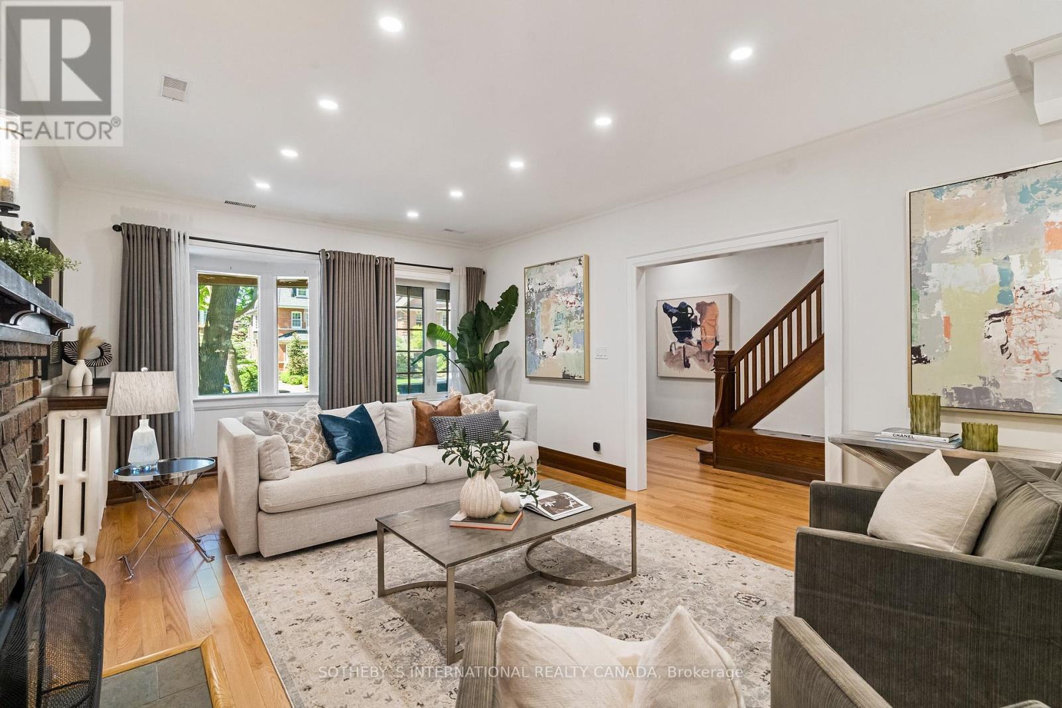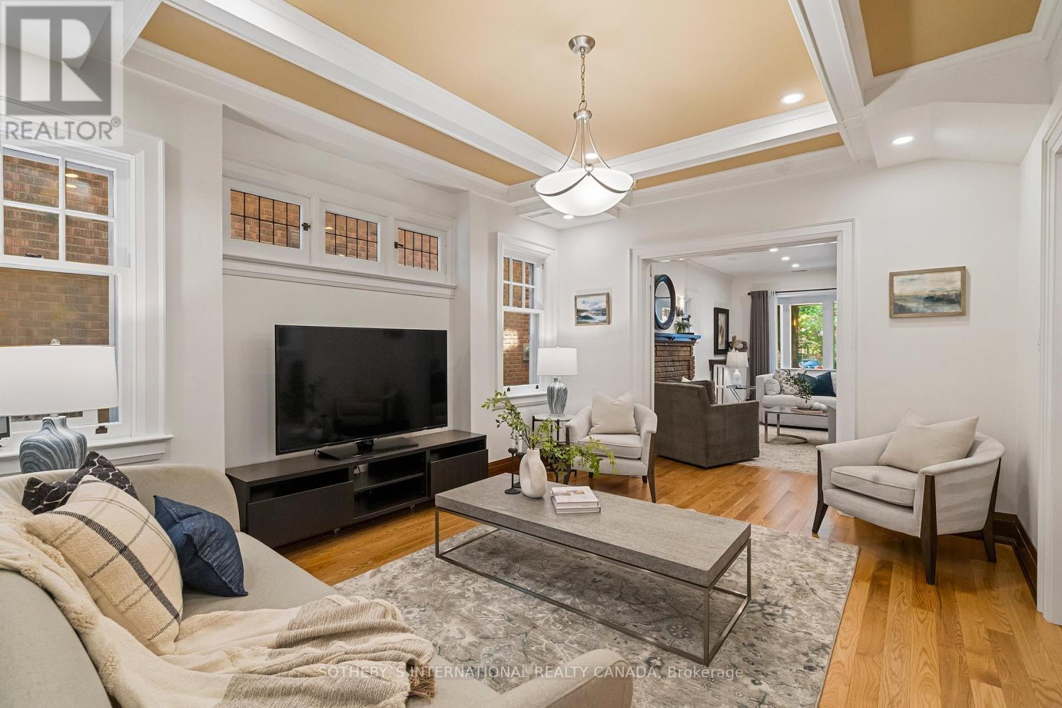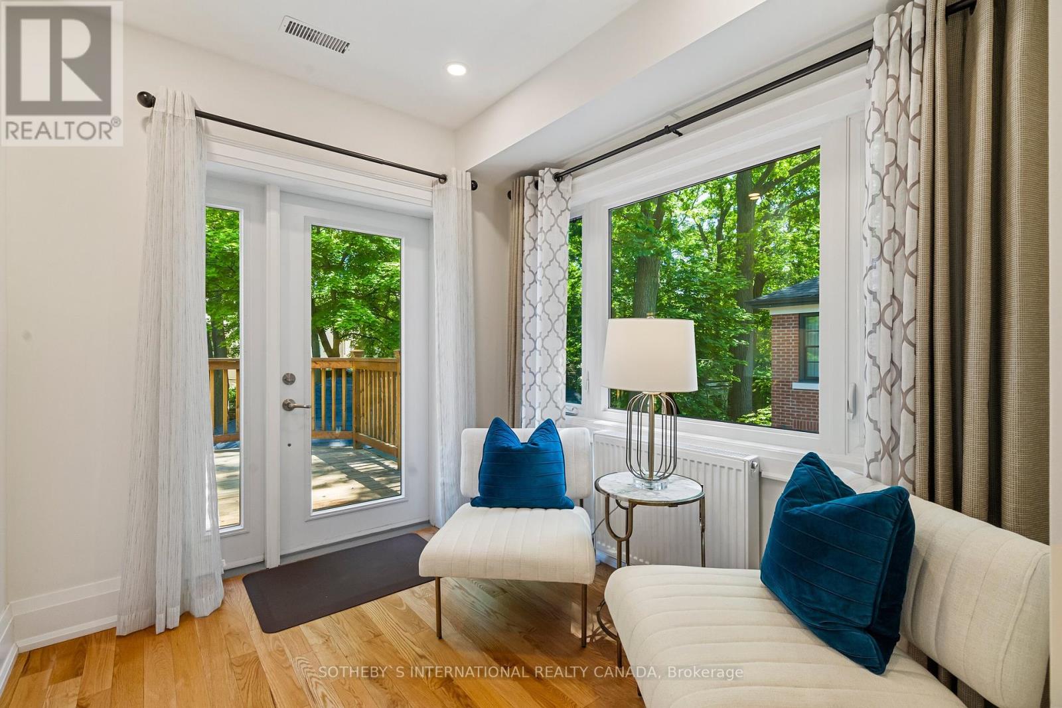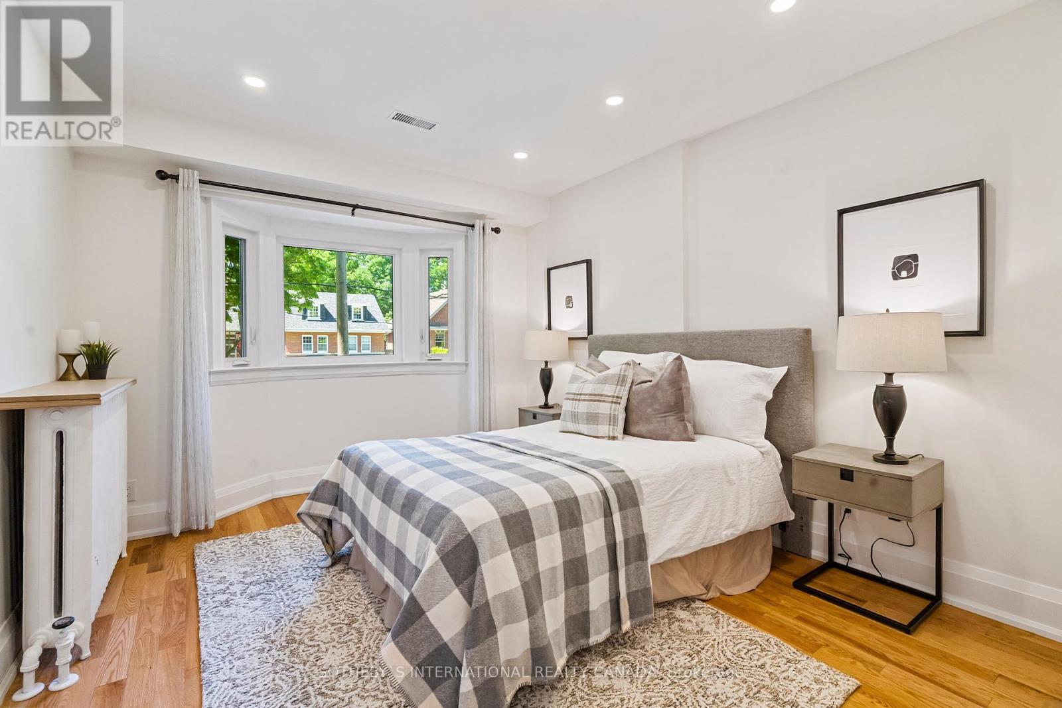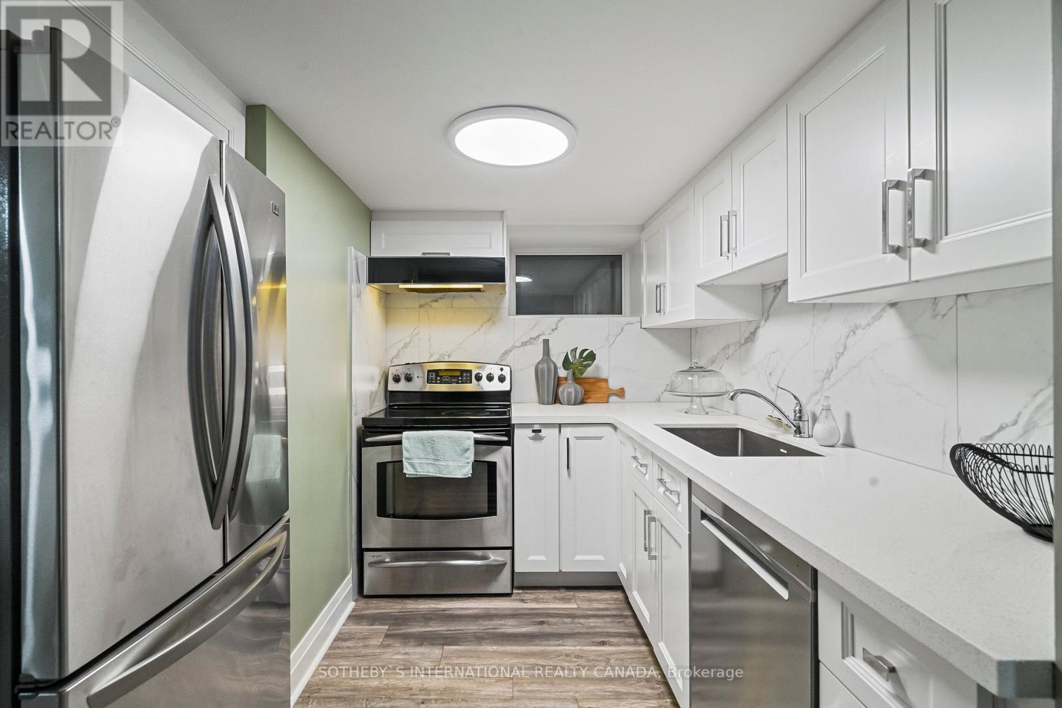77 Wells Hill Avenue Toronto, Ontario M5R 3A7
$3,685,000
Discover a meticulously renovated 5-bedroom detached home on a large, tree-filled lot in one of the most sought-after streets in the Casa Loma enclave. This elegant residence has been completely transformed and features modern amenities throughout. The third floor has been redesigned to include 2 additional bedrooms and a spacious office/home work area. The large primary bedroom boasts a walk-in closet, ensuite bath, and a large terrace overlooking the backyard. Nestled in a mature, verdant, low-traffic area, the home offers both privacy and convenience. It boasts contemporary finishes and impeccable design, along with a 2-bedroom apartment in the basement, a huge backyard, and a garage. The property is within walking distance to top private schools like St. Mikes, BSS, and UCC, as well as the St. Clair West subway stop. Nearby amenities include Loblaws, ravine trail and the Forest Hill Village. With updates to the plumbing, electrical, heating systems, and roof, this home ensures modern comfort and reliability. Don't miss this opportunity to enjoy the charm and comfort of this exceptional home, where convenience and luxury seamlessly blend. **** EXTRAS **** All new soffit, fascia, eavestroughs, and front siding. New slab, waterproofing of exterior walls, insulation and vapour barrier. 2 Hydro meters. Seller and LA do warrant basement retrofit. (id:50787)
Open House
This property has open houses!
2:00 pm
Ends at:4:00 pm
2:00 pm
Ends at:4:00 pm
Property Details
| MLS® Number | C9007746 |
| Property Type | Single Family |
| Community Name | Casa Loma |
| Amenities Near By | Park, Public Transit, Schools |
| Parking Space Total | 2 |
Building
| Bathroom Total | 5 |
| Bedrooms Above Ground | 5 |
| Bedrooms Below Ground | 2 |
| Bedrooms Total | 7 |
| Appliances | Central Vacuum, Dishwasher, Dryer, Hood Fan, Refrigerator, Stove, Washer |
| Basement Features | Apartment In Basement, Separate Entrance |
| Basement Type | N/a |
| Construction Style Attachment | Detached |
| Cooling Type | Central Air Conditioning |
| Exterior Finish | Brick |
| Fireplace Present | Yes |
| Foundation Type | Unknown |
| Heating Fuel | Natural Gas |
| Heating Type | Hot Water Radiator Heat |
| Stories Total | 3 |
| Type | House |
| Utility Water | Municipal Water |
Parking
| Detached Garage |
Land
| Acreage | No |
| Land Amenities | Park, Public Transit, Schools |
| Sewer | Sanitary Sewer |
| Size Irregular | 30 X 161.42 Ft |
| Size Total Text | 30 X 161.42 Ft |
Rooms
| Level | Type | Length | Width | Dimensions |
|---|---|---|---|---|
| Second Level | Primary Bedroom | 4.45 m | 7.68 m | 4.45 m x 7.68 m |
| Second Level | Bedroom 2 | 3.25 m | 4.09 m | 3.25 m x 4.09 m |
| Second Level | Bedroom 3 | 3.19 m | 5 m | 3.19 m x 5 m |
| Third Level | Bedroom 4 | 3.8 m | 4.53 m | 3.8 m x 4.53 m |
| Third Level | Bedroom 5 | 4.28 m | 3.75 m | 4.28 m x 3.75 m |
| Third Level | Office | 4.27 m | 3 m | 4.27 m x 3 m |
| Basement | Kitchen | 2.71 m | 2.69 m | 2.71 m x 2.69 m |
| Basement | Family Room | 3.02 m | 4.47 m | 3.02 m x 4.47 m |
| Main Level | Kitchen | 6.71 m | 2.38 m | 6.71 m x 2.38 m |
| Main Level | Living Room | 4.04 m | 6.22 m | 4.04 m x 6.22 m |
| Main Level | Dining Room | 3.15 m | 5.2 m | 3.15 m x 5.2 m |
| Main Level | Family Room | 3.61 m | 4.45 m | 3.61 m x 4.45 m |
https://www.realtor.ca/real-estate/27116421/77-wells-hill-avenue-toronto-casa-loma







