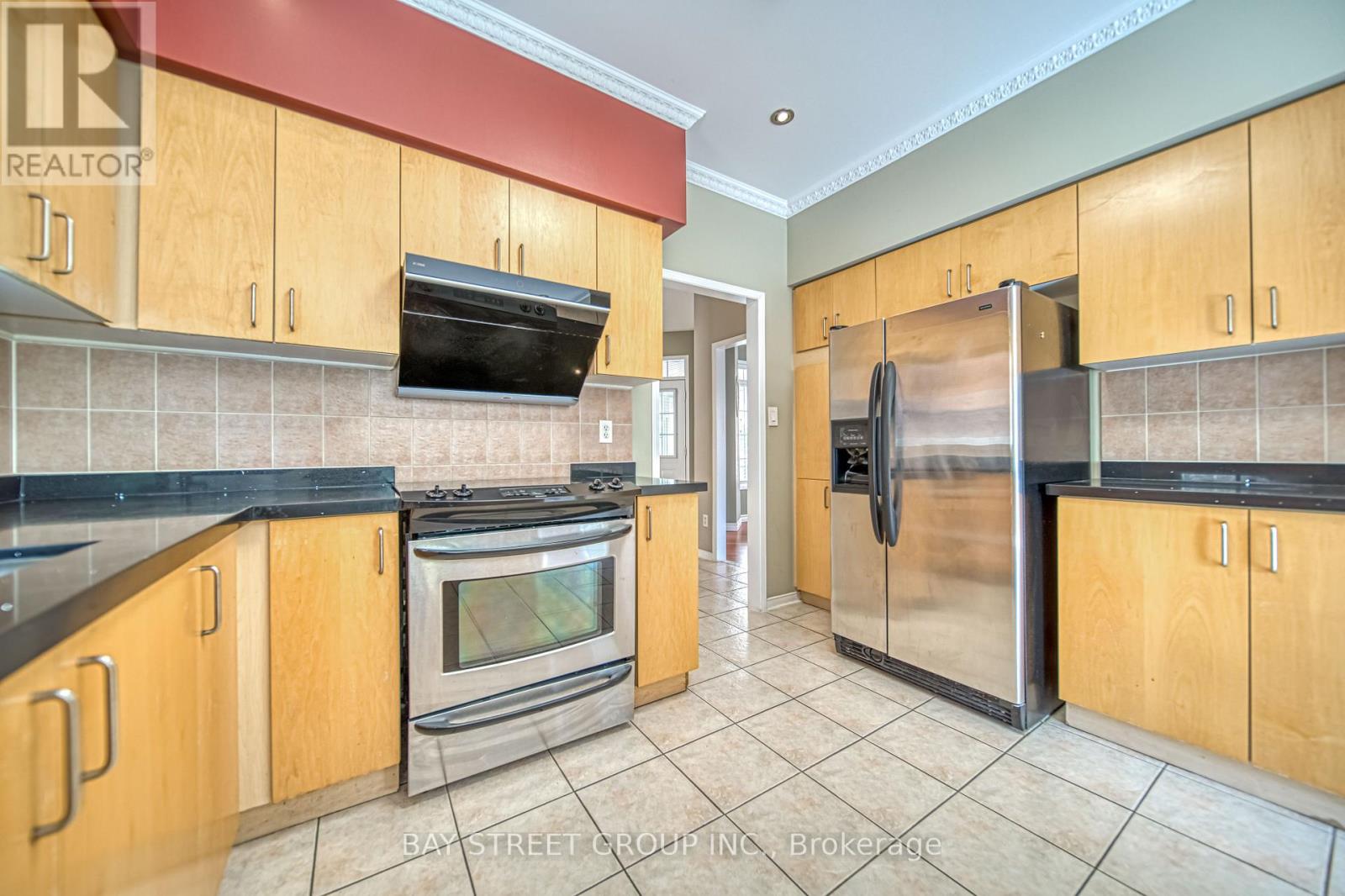289-597-1980
infolivingplus@gmail.com
77 Weatherill Road Markham, Ontario L6C 2P5
4 Bedroom
3 Bathroom
Fireplace
Central Air Conditioning
Forced Air
$4,500 Monthly
Stunning Detached Home In Excellent Condition! High Demand Berczy Community, Minutes To Top-Ranked Pierre Trudeau H.S.And Castlemore P.S. Functional Layout With 9' Ceiling And Lots Of Natural Light, Hardwood Floor Thru-Out! Lovely Independent Large Family Room, Kitchen With Lots Of Storage, 3 Large Sized Bedroom Plus 2nd Floor Den, Home Features Fireplace In Family Room, No Side Walk!! **** EXTRAS **** Furniture: King size Bed in Master Bedroom and Couch in Living Room (id:50787)
Property Details
| MLS® Number | N9013842 |
| Property Type | Single Family |
| Community Name | Berczy |
| Parking Space Total | 6 |
Building
| Bathroom Total | 3 |
| Bedrooms Above Ground | 3 |
| Bedrooms Below Ground | 1 |
| Bedrooms Total | 4 |
| Appliances | Dishwasher, Dryer, Hood Fan, Refrigerator, Stove, Washer |
| Basement Development | Partially Finished |
| Basement Type | N/a (partially Finished) |
| Construction Style Attachment | Detached |
| Cooling Type | Central Air Conditioning |
| Exterior Finish | Brick |
| Fireplace Present | Yes |
| Foundation Type | Concrete |
| Heating Fuel | Natural Gas |
| Heating Type | Forced Air |
| Stories Total | 2 |
| Type | House |
| Utility Water | Municipal Water |
Parking
| Attached Garage |
Land
| Acreage | No |
| Sewer | Sanitary Sewer |
Rooms
| Level | Type | Length | Width | Dimensions |
|---|---|---|---|---|
| Second Level | Family Room | 5.3 m | 4.88 m | 5.3 m x 4.88 m |
| Second Level | Primary Bedroom | 5.18 m | 3.73 m | 5.18 m x 3.73 m |
| Second Level | Bedroom 2 | 4.27 m | 3.2 m | 4.27 m x 3.2 m |
| Second Level | Bedroom 3 | 3.91 m | 3.05 m | 3.91 m x 3.05 m |
| Second Level | Den | 2.75 m | 1.72 m | 2.75 m x 1.72 m |
| Ground Level | Living Room | 6.3 m | 3.7 m | 6.3 m x 3.7 m |
| Ground Level | Dining Room | 4.39 m | 4.45 m | 4.39 m x 4.45 m |
| Ground Level | Kitchen | 3.78 m | 3.35 m | 3.78 m x 3.35 m |
| Ground Level | Eating Area | 2.84 m | 3.02 m | 2.84 m x 3.02 m |
https://www.realtor.ca/real-estate/27131411/77-weatherill-road-markham-berczy
















