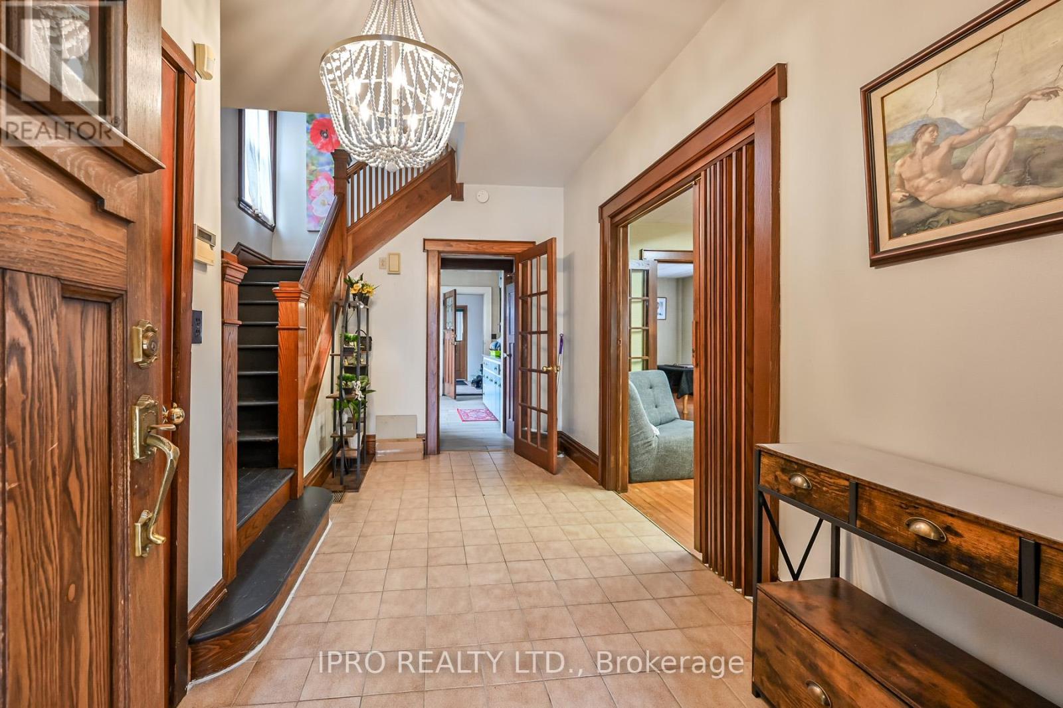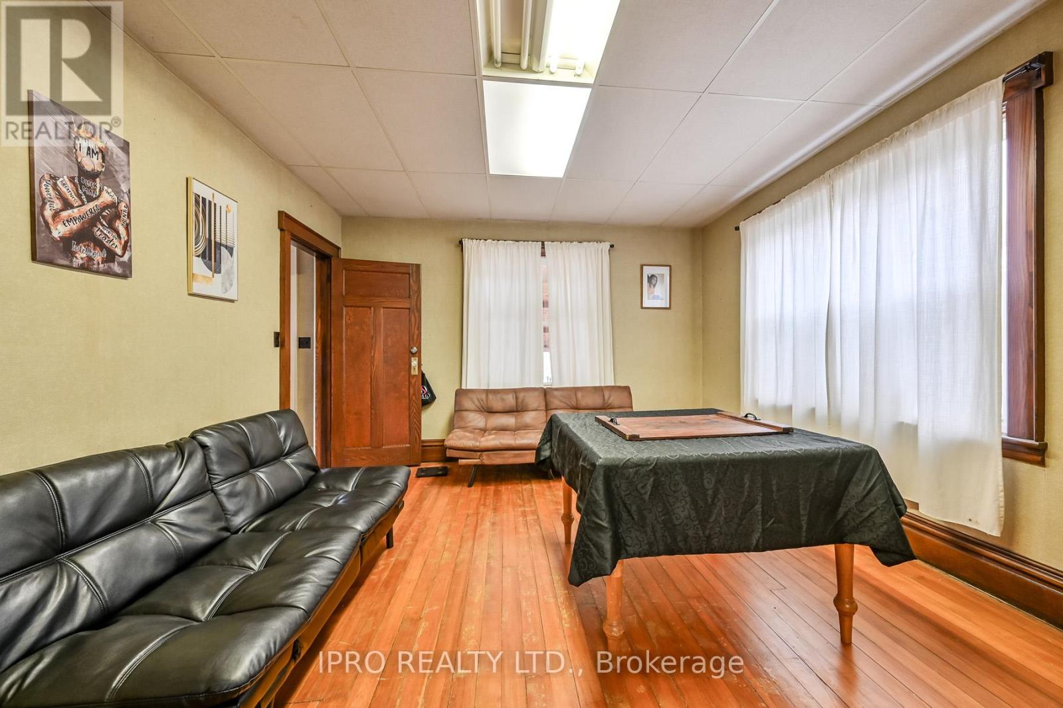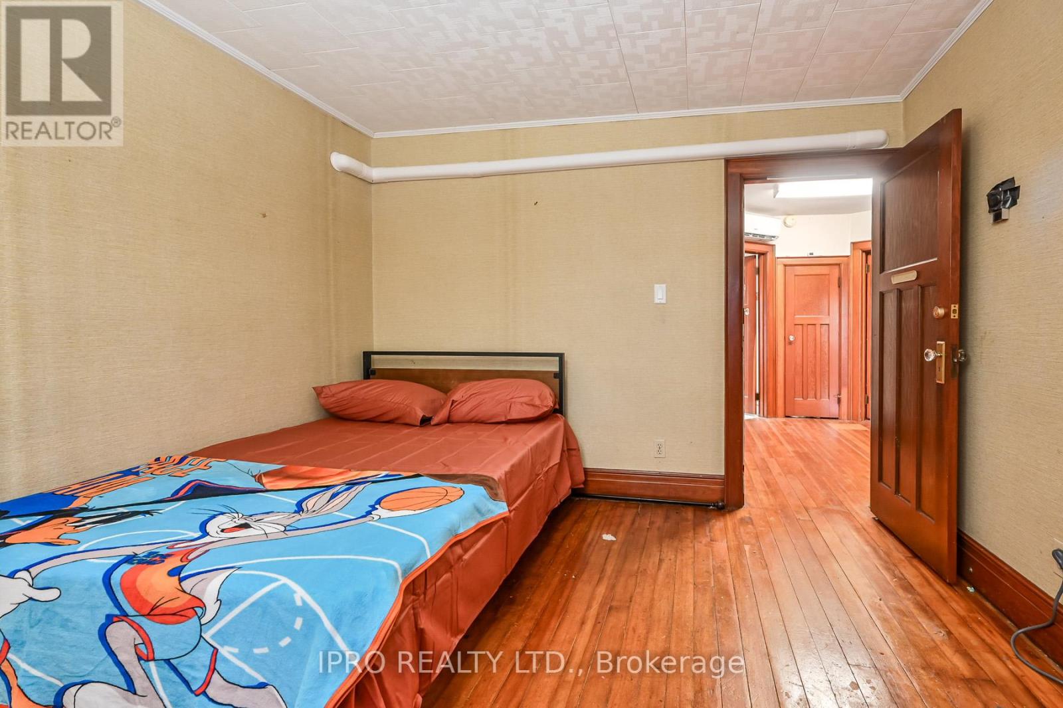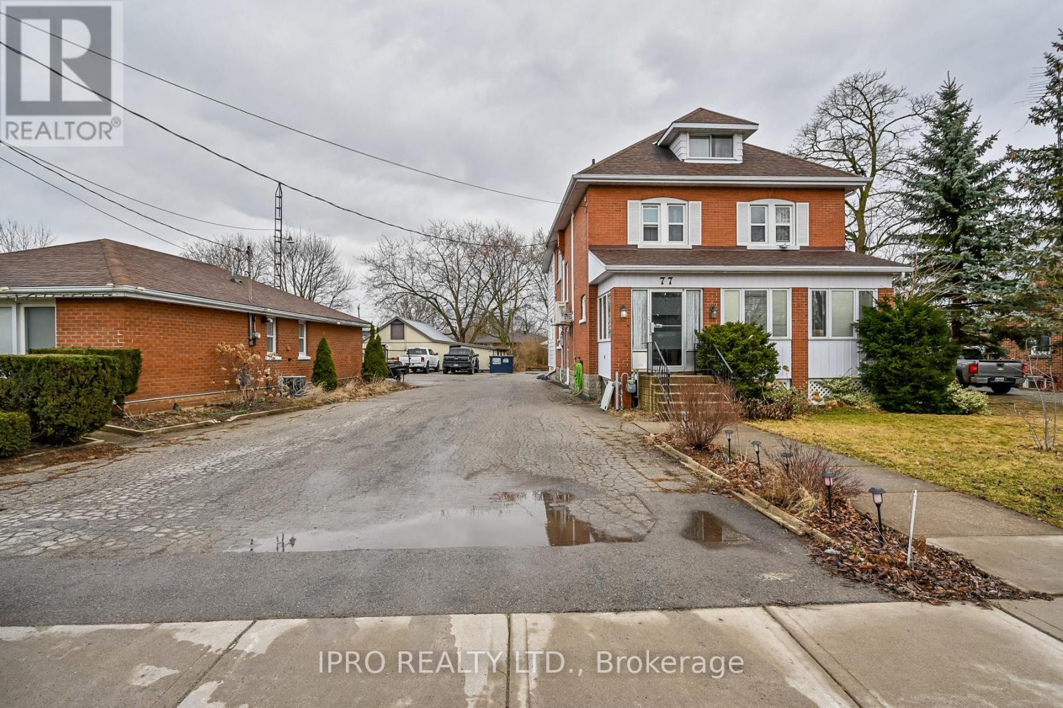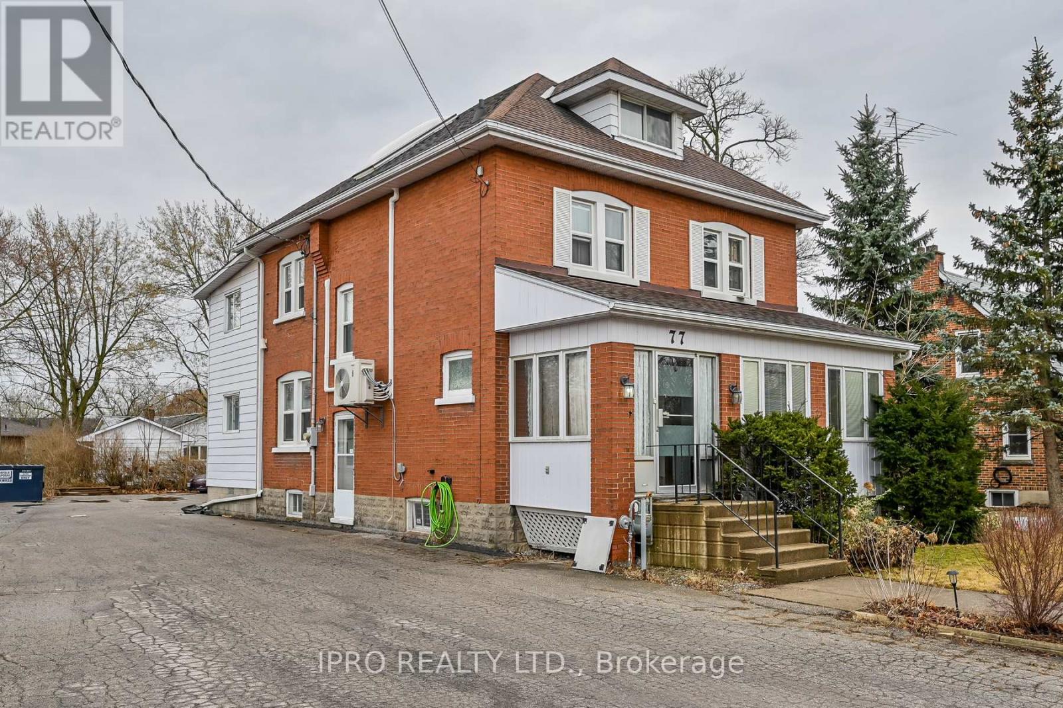289-597-1980
infolivingplus@gmail.com
77 Main Street S Haldimand, Ontario N0A 1H0
4 Bedroom
2 Bathroom
2500 - 3000 sqft
Fireplace
Central Air Conditioning
Forced Air
$648,800
This brick home, once a professional office, sits on 69' of Main St. frontage, offering great visibility. With 2,504 sq. ft. of living space, you'll find roomy areas throughout, including a retro kitchen, 4 bedrooms upstairs, and a 2nd-floor office/den that could easily become a 5th bedroom. There's a finished attic bonus room, beautiful period woodwork, and a basement all adding character and endless possibilities. (id:50787)
Property Details
| MLS® Number | X12005621 |
| Property Type | Single Family |
| Community Name | Haldimand |
| Parking Space Total | 5 |
Building
| Bathroom Total | 2 |
| Bedrooms Above Ground | 4 |
| Bedrooms Total | 4 |
| Appliances | Water Heater |
| Basement Development | Unfinished |
| Basement Type | Full (unfinished) |
| Construction Style Attachment | Detached |
| Cooling Type | Central Air Conditioning |
| Exterior Finish | Aluminum Siding, Brick |
| Fireplace Present | Yes |
| Foundation Type | Unknown |
| Half Bath Total | 1 |
| Heating Fuel | Natural Gas |
| Heating Type | Forced Air |
| Stories Total | 2 |
| Size Interior | 2500 - 3000 Sqft |
| Type | House |
| Utility Water | Municipal Water |
Parking
| No Garage |
Land
| Acreage | No |
| Sewer | Sanitary Sewer |
| Size Depth | 158 Ft ,4 In |
| Size Frontage | 68 Ft ,2 In |
| Size Irregular | 68.2 X 158.4 Ft |
| Size Total Text | 68.2 X 158.4 Ft |
Rooms
| Level | Type | Length | Width | Dimensions |
|---|---|---|---|---|
| Second Level | Bedroom | 3.35 m | 3.23 m | 3.35 m x 3.23 m |
| Second Level | Bedroom | 3.35 m | 3.56 m | 3.35 m x 3.56 m |
| Second Level | Bedroom | 3.35 m | 3.86 m | 3.35 m x 3.86 m |
| Second Level | Bedroom | 3.66 m | 3.1 m | 3.66 m x 3.1 m |
| Second Level | Bathroom | 2.26 m | 1.45 m | 2.26 m x 1.45 m |
| Third Level | Recreational, Games Room | 8.36 m | 3.51 m | 8.36 m x 3.51 m |
| Basement | Other | 7.44 m | 9.14 m | 7.44 m x 9.14 m |
| Main Level | Family Room | 3.71 m | 3.38 m | 3.71 m x 3.38 m |
| Main Level | Kitchen | 3.66 m | 3.38 m | 3.66 m x 3.38 m |
| Main Level | Living Room | 4.01 m | 4.9 m | 4.01 m x 4.9 m |
| Main Level | Bathroom | 1.65 m | 0.94 m | 1.65 m x 0.94 m |
| Main Level | Dining Room | 3.81 m | 4.19 m | 3.81 m x 4.19 m |
https://www.realtor.ca/real-estate/27992249/77-main-street-s-haldimand-haldimand


