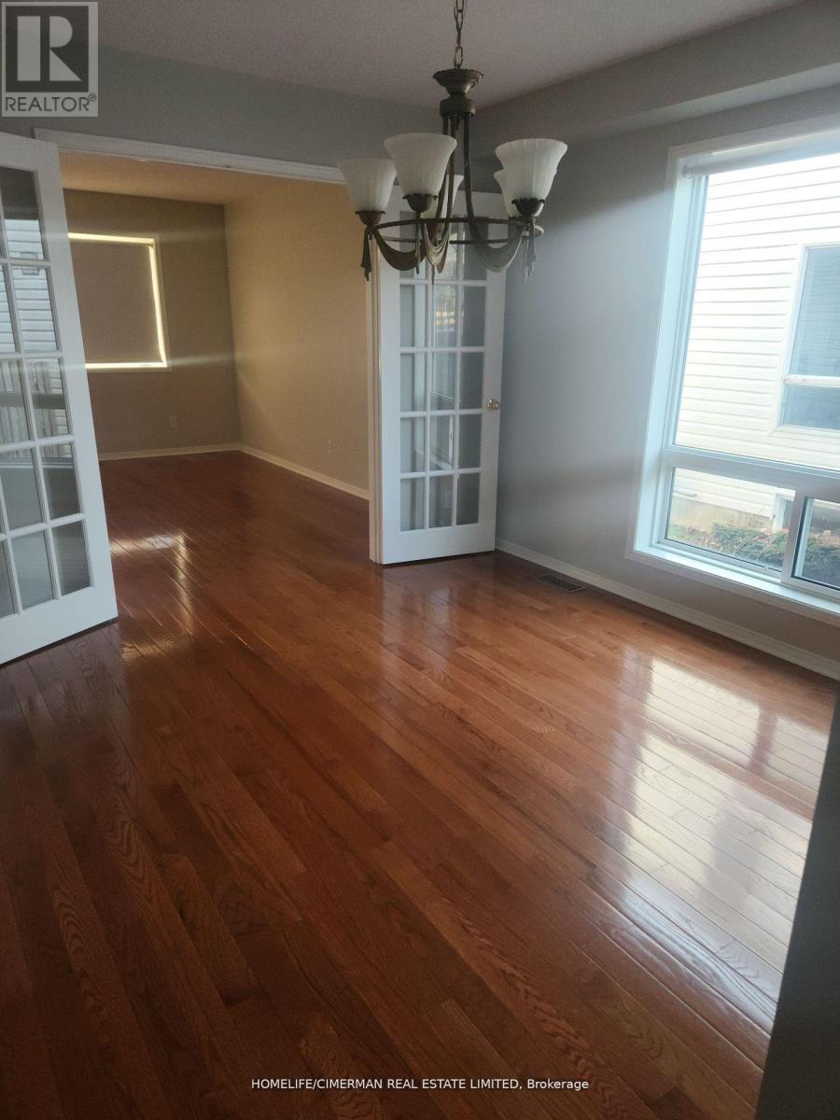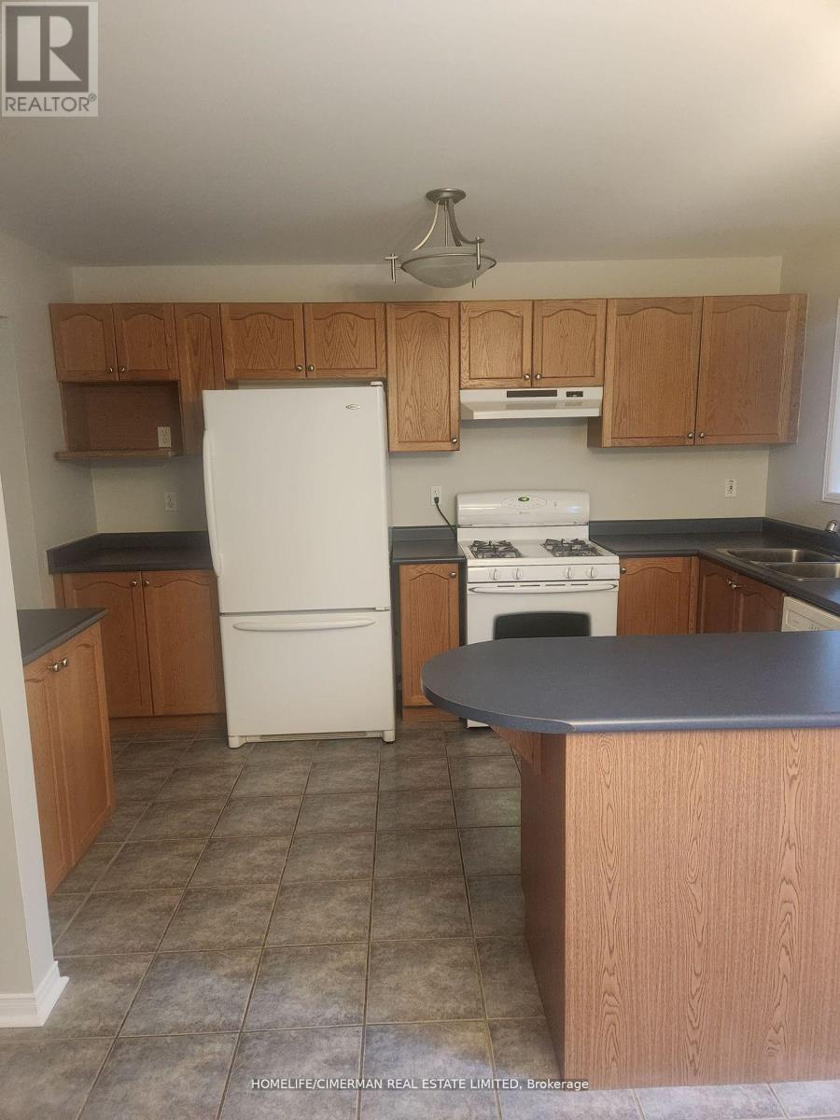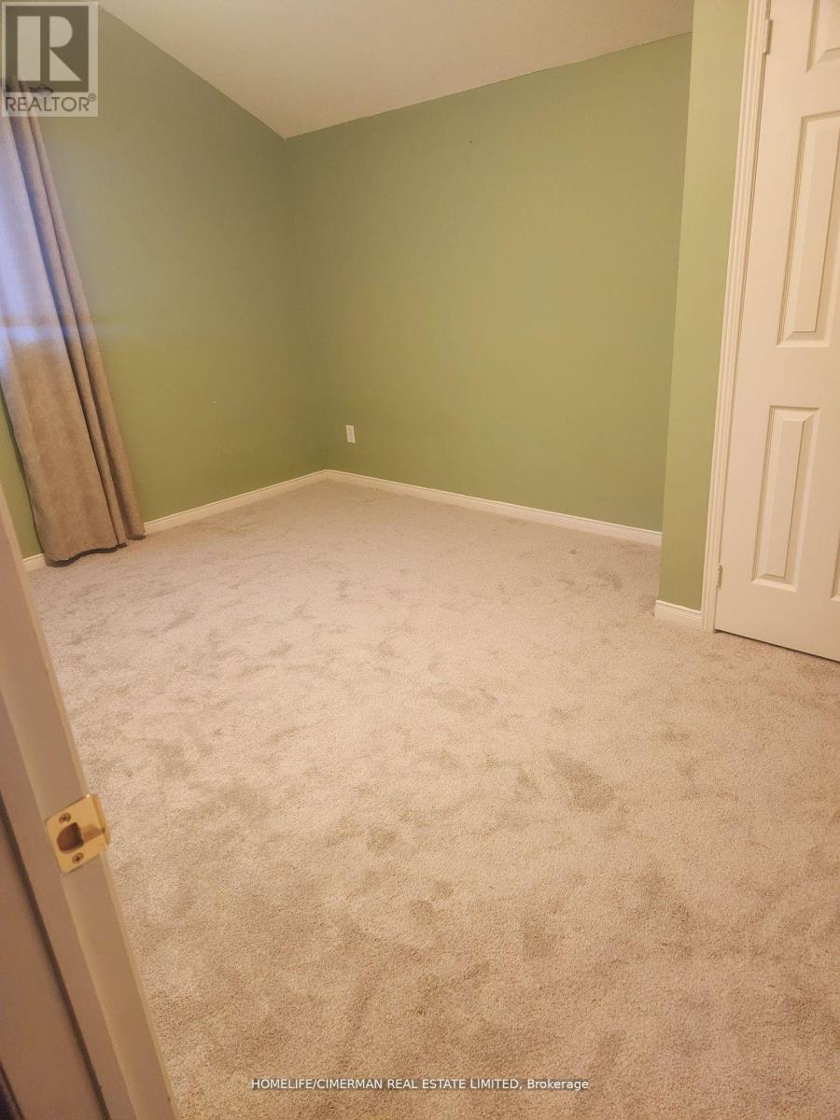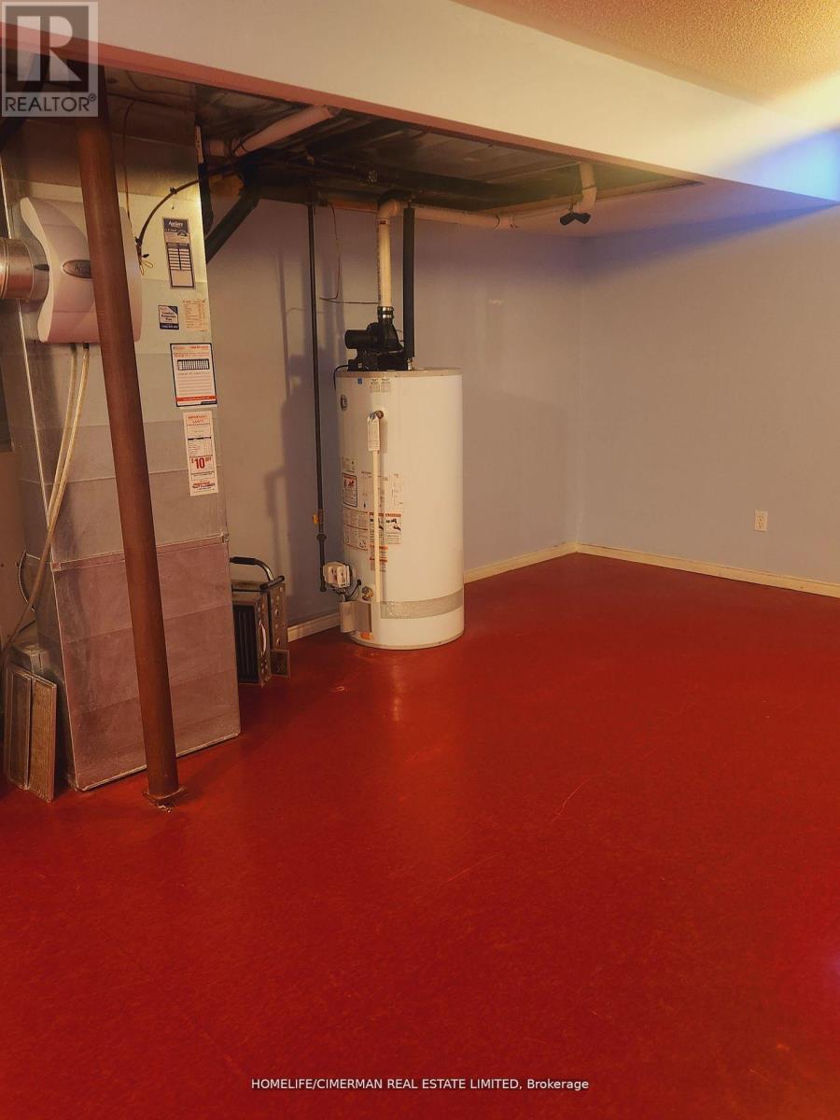289-597-1980
infolivingplus@gmail.com
77 Jarvis Drive Port Hope, Ontario L1A 4K5
3 Bedroom
3 Bathroom
Fireplace
Central Air Conditioning
Forced Air
$799,990
Welcome Home! This beautiful family home is situated in a desirable neighborhood close to all amenities, schools, shopping and walking distance to public transit. The primary bedroom is conveniently located on the main floor. The 2nd level has a den/nook area with 2 generous sized bedrooms sharing a jack and jill washroom. Finished basement with large storage area. This house is move in ready! (id:50787)
Property Details
| MLS® Number | X9346197 |
| Property Type | Single Family |
| Community Name | Port Hope |
| Amenities Near By | Beach, Park |
| Parking Space Total | 4 |
Building
| Bathroom Total | 3 |
| Bedrooms Above Ground | 3 |
| Bedrooms Total | 3 |
| Appliances | Central Vacuum, Dishwasher, Dryer, Refrigerator, Stove |
| Basement Development | Finished |
| Basement Type | N/a (finished) |
| Construction Style Attachment | Detached |
| Cooling Type | Central Air Conditioning |
| Exterior Finish | Vinyl Siding |
| Fireplace Present | Yes |
| Flooring Type | Hardwood, Tile |
| Foundation Type | Concrete |
| Half Bath Total | 1 |
| Heating Fuel | Natural Gas |
| Heating Type | Forced Air |
| Stories Total | 2 |
| Type | House |
| Utility Water | Municipal Water |
Parking
| Attached Garage |
Land
| Access Type | Highway Access |
| Acreage | No |
| Fence Type | Fenced Yard |
| Land Amenities | Beach, Park |
| Sewer | Sanitary Sewer |
| Size Depth | 111 Ft |
| Size Frontage | 41 Ft ,11 In |
| Size Irregular | 41.99 X 111 Ft |
| Size Total Text | 41.99 X 111 Ft |
Rooms
| Level | Type | Length | Width | Dimensions |
|---|---|---|---|---|
| Second Level | Bedroom 2 | 3.4 m | 3.23 m | 3.4 m x 3.23 m |
| Second Level | Bedroom 3 | 4.3 m | 2.98 m | 4.3 m x 2.98 m |
| Second Level | Study | 4.32 m | 2.59 m | 4.32 m x 2.59 m |
| Basement | Family Room | 8.25 m | 4.5 m | 8.25 m x 4.5 m |
| Basement | Recreational, Games Room | 8.25 m | 5.2 m | 8.25 m x 5.2 m |
| Main Level | Living Room | 3.89 m | 3.2 m | 3.89 m x 3.2 m |
| Main Level | Dining Room | 3.66 m | 3.2 m | 3.66 m x 3.2 m |
| Main Level | Kitchen | 3.96 m | 2.74 m | 3.96 m x 2.74 m |
| Main Level | Eating Area | 2.97 m | 2.72 m | 2.97 m x 2.72 m |
| Main Level | Primary Bedroom | 4.57 m | 3.96 m | 4.57 m x 3.96 m |
https://www.realtor.ca/real-estate/27406306/77-jarvis-drive-port-hope-port-hope


















