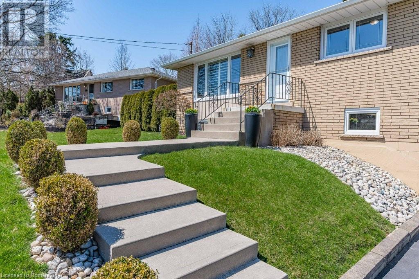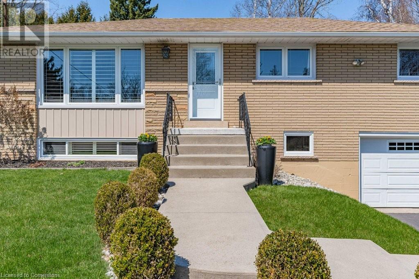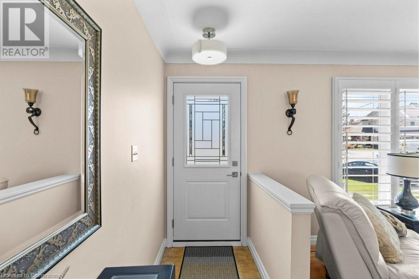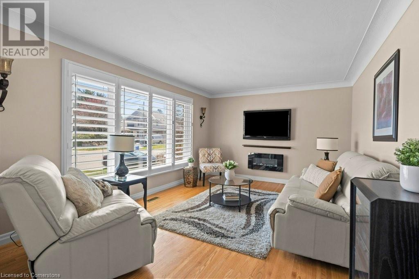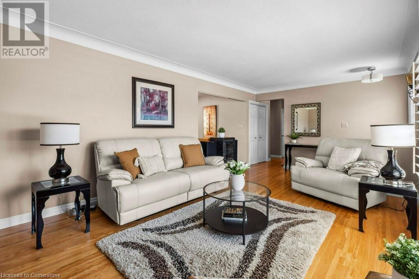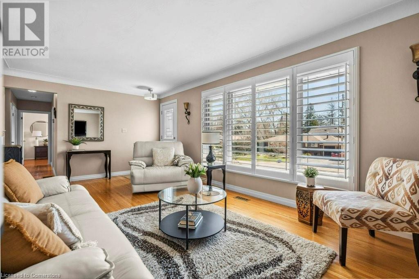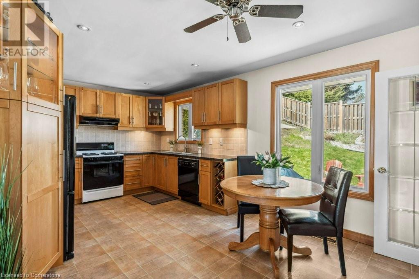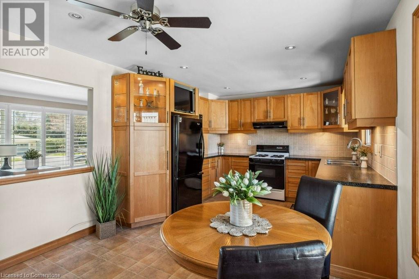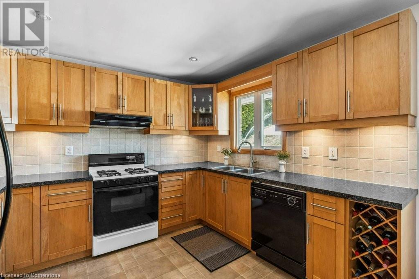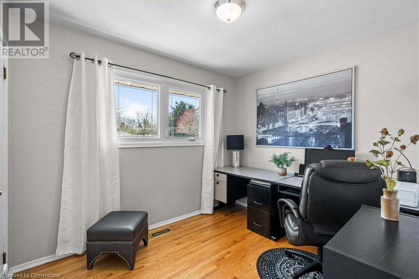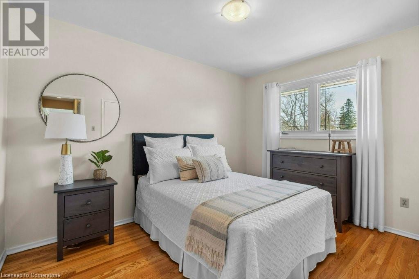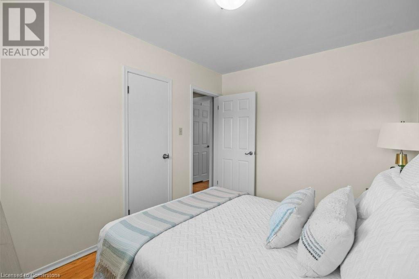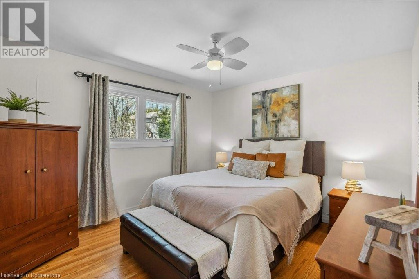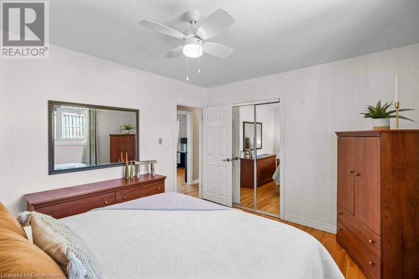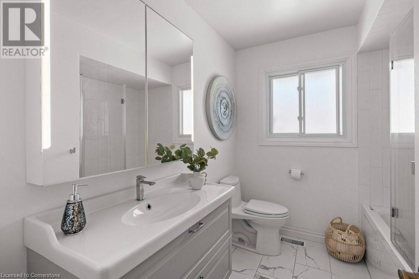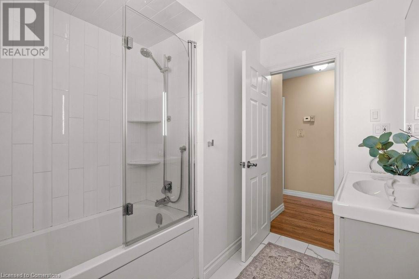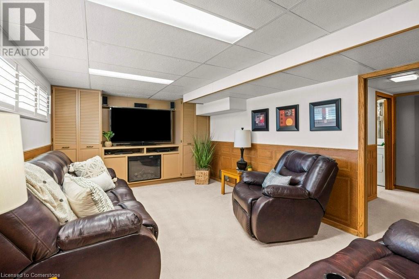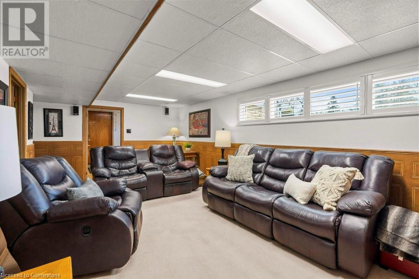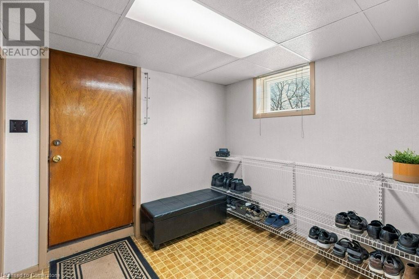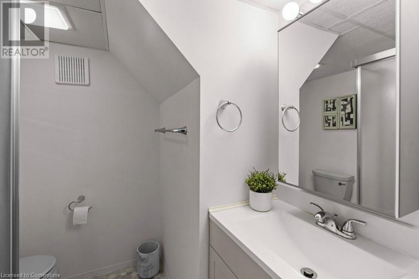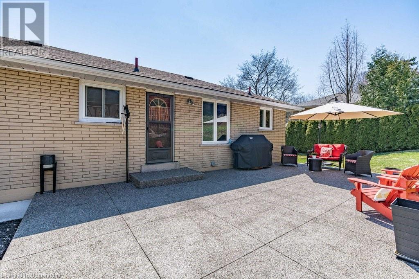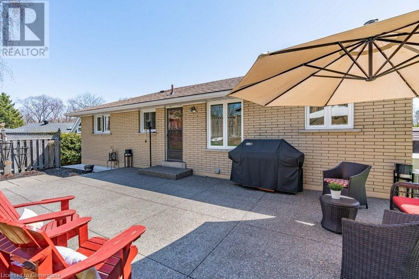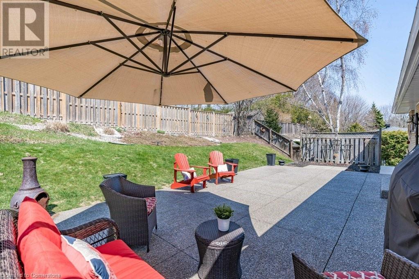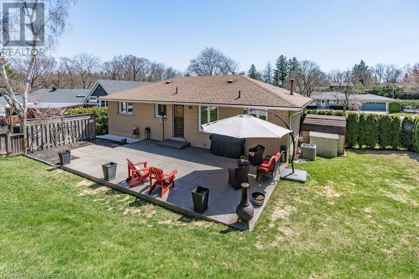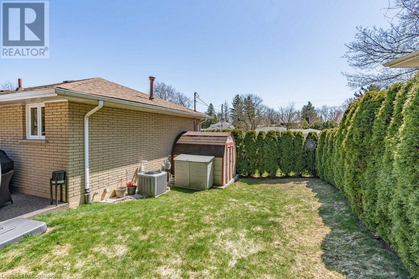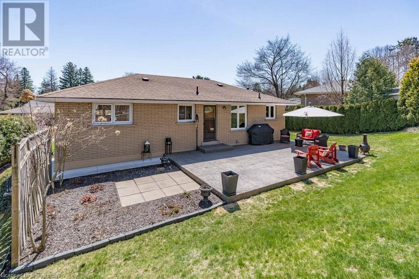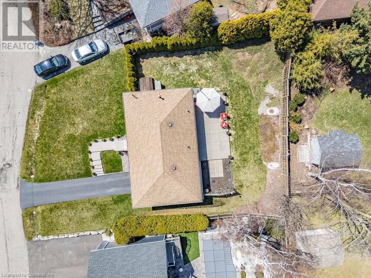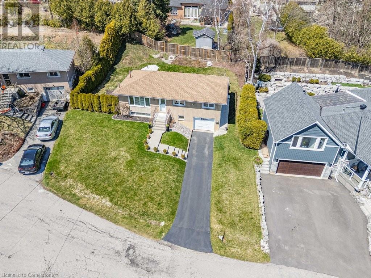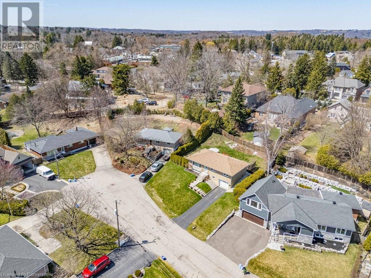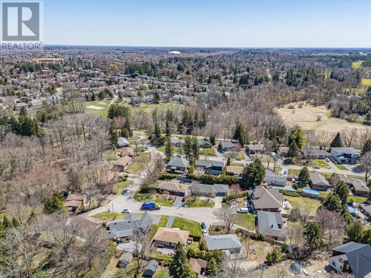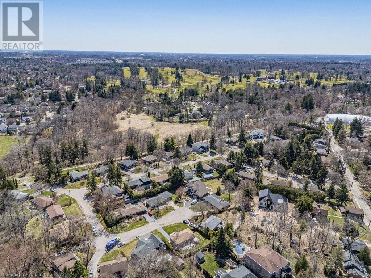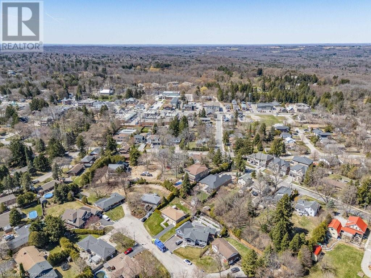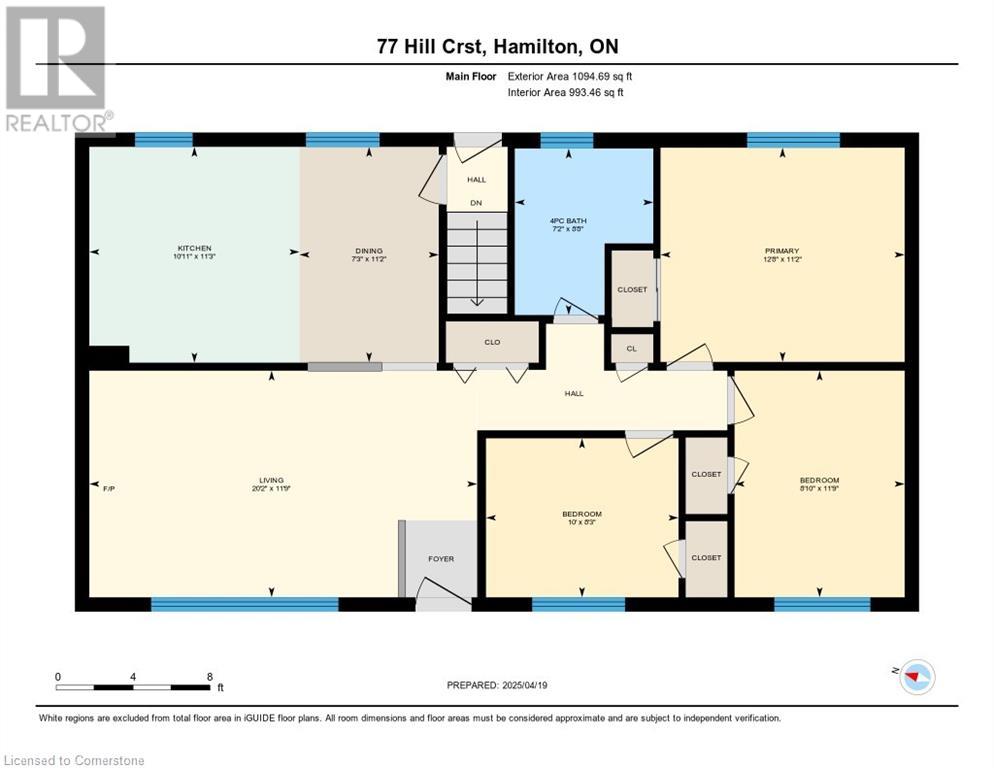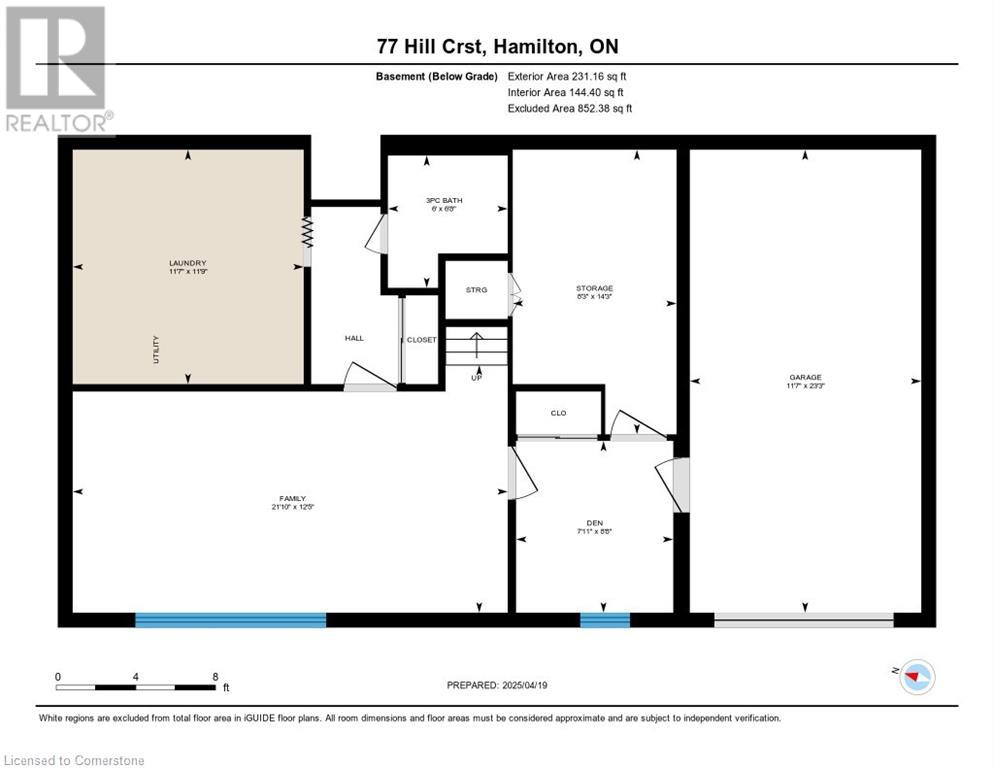3 Bedroom
2 Bathroom
2200 sqft
Bungalow
Fireplace
Central Air Conditioning
Forced Air
$989,900
Lovely & well maintained 3 bedroom, 2 full bath all brick family home in the core of Ancaster. This lovingly maintained raised bungalow has been updated with refinished hardwood floors in the living room & bedrooms, maple cabinets in the kitchen, 4pc main bath, 3pc lower bath, furnace, A/C, HWT, roof & windows. The lower level features an inviting family room with generous windows & natural light, a newer 3pc bath, laundry area, plenty of storage and a convenient mud room with inside entry from garage. The backyard is accessible from the kitchen area and features a poured aggregate sealed patio for relaxing & entertaining, privacy fence, spacious garden area & shed. Private & sought after cul-de-sac location within walking distance to a tennis club, library, arts centre, restaurants, cafe's. Access to trails, public transportation, Linc & 403. This home truly sparkles & is move in ready. (id:50787)
Open House
This property has open houses!
Starts at:
2:00 pm
Ends at:
4:00 pm
Property Details
|
MLS® Number
|
40721774 |
|
Property Type
|
Single Family |
|
Amenities Near By
|
Park |
|
Community Features
|
Quiet Area, Community Centre |
|
Features
|
Cul-de-sac, Southern Exposure, Automatic Garage Door Opener |
|
Parking Space Total
|
4 |
|
Structure
|
Shed |
Building
|
Bathroom Total
|
2 |
|
Bedrooms Above Ground
|
3 |
|
Bedrooms Total
|
3 |
|
Appliances
|
Dishwasher, Dryer, Refrigerator, Washer, Gas Stove(s), Hood Fan, Window Coverings, Garage Door Opener |
|
Architectural Style
|
Bungalow |
|
Basement Development
|
Finished |
|
Basement Type
|
Full (finished) |
|
Constructed Date
|
1965 |
|
Construction Style Attachment
|
Detached |
|
Cooling Type
|
Central Air Conditioning |
|
Exterior Finish
|
Brick |
|
Fireplace Fuel
|
Electric |
|
Fireplace Present
|
Yes |
|
Fireplace Total
|
2 |
|
Fireplace Type
|
Other - See Remarks |
|
Heating Type
|
Forced Air |
|
Stories Total
|
1 |
|
Size Interior
|
2200 Sqft |
|
Type
|
House |
|
Utility Water
|
Municipal Water |
Parking
Land
|
Access Type
|
Highway Access |
|
Acreage
|
No |
|
Land Amenities
|
Park |
|
Sewer
|
Municipal Sewage System |
|
Size Depth
|
100 Ft |
|
Size Frontage
|
86 Ft |
|
Size Total Text
|
Under 1/2 Acre |
|
Zoning Description
|
Er |
Rooms
| Level |
Type |
Length |
Width |
Dimensions |
|
Basement |
Storage |
|
|
14'3'' x 8'3'' |
|
Basement |
Laundry Room |
|
|
11'9'' x 11'7'' |
|
Basement |
Family Room |
|
|
12'5'' x 21'10'' |
|
Basement |
Mud Room |
|
|
8'8'' x 7'11'' |
|
Basement |
3pc Bathroom |
|
|
Measurements not available |
|
Main Level |
Primary Bedroom |
|
|
11'2'' x 12'8'' |
|
Main Level |
Living Room |
|
|
11'9'' x 20'2'' |
|
Main Level |
Kitchen |
|
|
11'3'' x 10'11'' |
|
Main Level |
Dining Room |
|
|
11'2'' x 7'3'' |
|
Main Level |
Bedroom |
|
|
8'3'' x 10'0'' |
|
Main Level |
Bedroom |
|
|
11'9'' x 8'10'' |
|
Main Level |
4pc Bathroom |
|
|
8'8'' x 7'2'' |
https://www.realtor.ca/real-estate/28223002/77-hill-crest-ancaster


