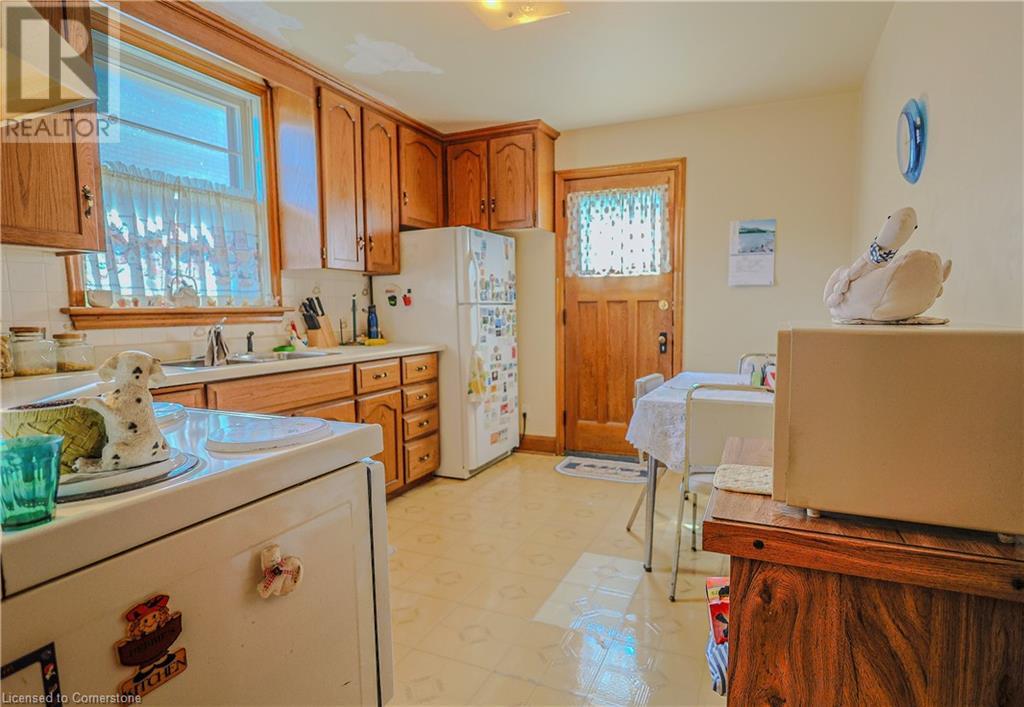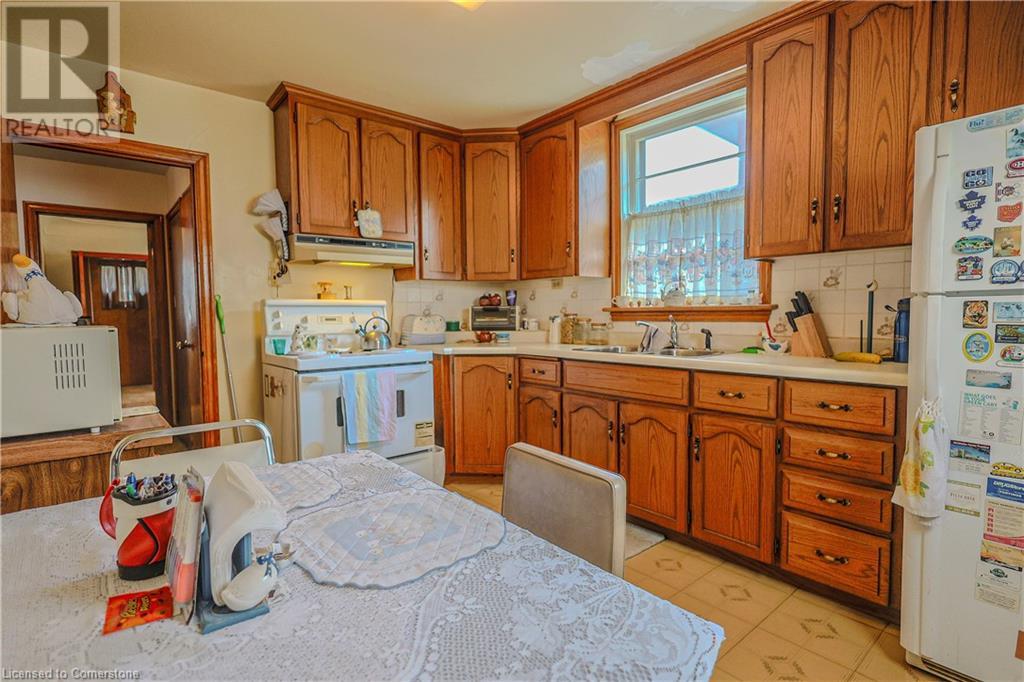3 Bedroom
1 Bathroom
1401 sqft
Central Air Conditioning
Forced Air
$739,900
Welcome to 77 Glenmount Avenue Located in the Ainslie Wood Neighborhood of West Hamilton! Same Owner for 60 plus years. 1 1/2 Storey 1401 Square Foot Detached House Backing onto the Hamilton-Brantford Rail Trail. Prime Location Only a Few Minute Walk to McMaster University Campus/Hospital and No Rear Neighbors. All Amenities Close By Including Parks, Schools, Restaurants, Shopping, Public Transit, and Highway Access. Main Floor Offers Eat-In Kitchen with Door Leading to Backyard, Formal Dining Room (which can easily be converted to additional bedroom), Living Room w/ Big Front Window, Main Floor Bedroom, and 4 piece Bath. Second Floor Consists of 2 Large Bedrooms with Original Hardwood Flooring. The Unfinished Basement with Side Entrance is waiting for your design, turn into additional living space or convert to a separate unit for additional income! Continue to Use as Single Family or Turn into a Fantastic Investment Property. Don't Miss Out on this Rare Opportunity! (id:50787)
Property Details
|
MLS® Number
|
40721006 |
|
Property Type
|
Single Family |
|
Amenities Near By
|
Golf Nearby, Hospital, Park, Place Of Worship, Playground, Public Transit, Schools, Shopping |
|
Community Features
|
Community Centre |
|
Parking Space Total
|
3 |
Building
|
Bathroom Total
|
1 |
|
Bedrooms Above Ground
|
3 |
|
Bedrooms Total
|
3 |
|
Appliances
|
Dryer, Refrigerator, Stove, Washer, Window Coverings |
|
Basement Development
|
Unfinished |
|
Basement Type
|
Full (unfinished) |
|
Constructed Date
|
1951 |
|
Construction Style Attachment
|
Detached |
|
Cooling Type
|
Central Air Conditioning |
|
Exterior Finish
|
Brick, Other |
|
Foundation Type
|
Block |
|
Heating Fuel
|
Natural Gas |
|
Heating Type
|
Forced Air |
|
Stories Total
|
2 |
|
Size Interior
|
1401 Sqft |
|
Type
|
House |
|
Utility Water
|
Municipal Water |
Land
|
Access Type
|
Highway Access, Highway Nearby |
|
Acreage
|
No |
|
Land Amenities
|
Golf Nearby, Hospital, Park, Place Of Worship, Playground, Public Transit, Schools, Shopping |
|
Sewer
|
Municipal Sewage System |
|
Size Depth
|
100 Ft |
|
Size Frontage
|
40 Ft |
|
Size Total Text
|
Under 1/2 Acre |
|
Zoning Description
|
R1 |
Rooms
| Level |
Type |
Length |
Width |
Dimensions |
|
Second Level |
Bedroom |
|
|
14'2'' x 12'10'' |
|
Second Level |
Bedroom |
|
|
15'10'' x 14'2'' |
|
Main Level |
4pc Bathroom |
|
|
Measurements not available |
|
Main Level |
Bedroom |
|
|
12'7'' x 10'9'' |
|
Main Level |
Eat In Kitchen |
|
|
12'5'' x 10'0'' |
|
Main Level |
Dining Room |
|
|
11'3'' x 10'0'' |
|
Main Level |
Living Room |
|
|
15'3'' x 10'9'' |
https://www.realtor.ca/real-estate/28207354/77-glenmount-avenue-hamilton























