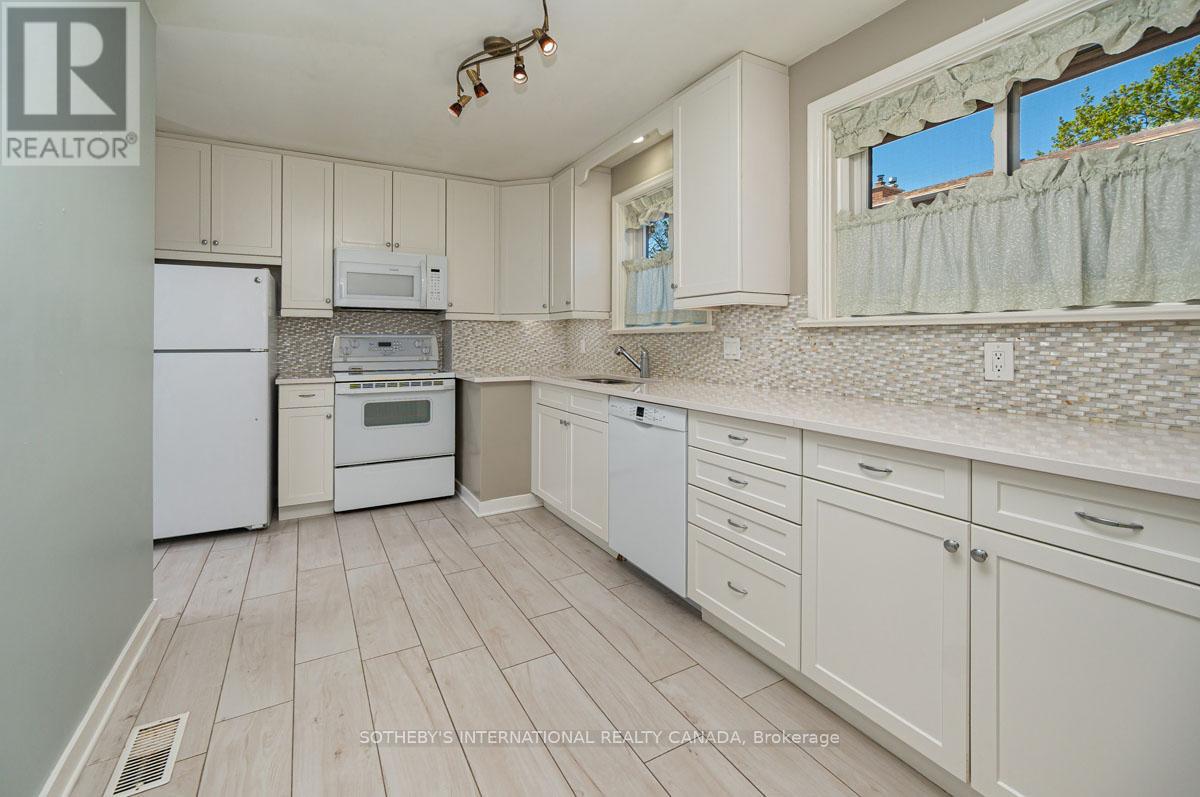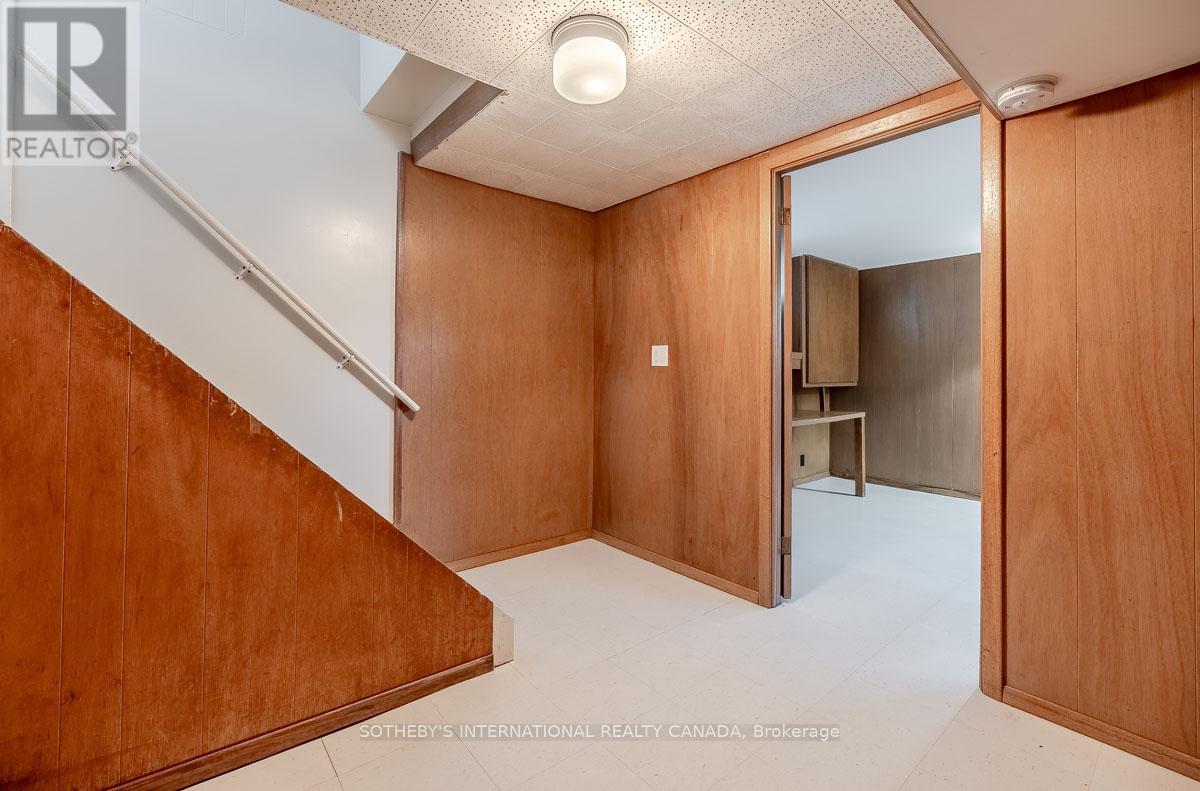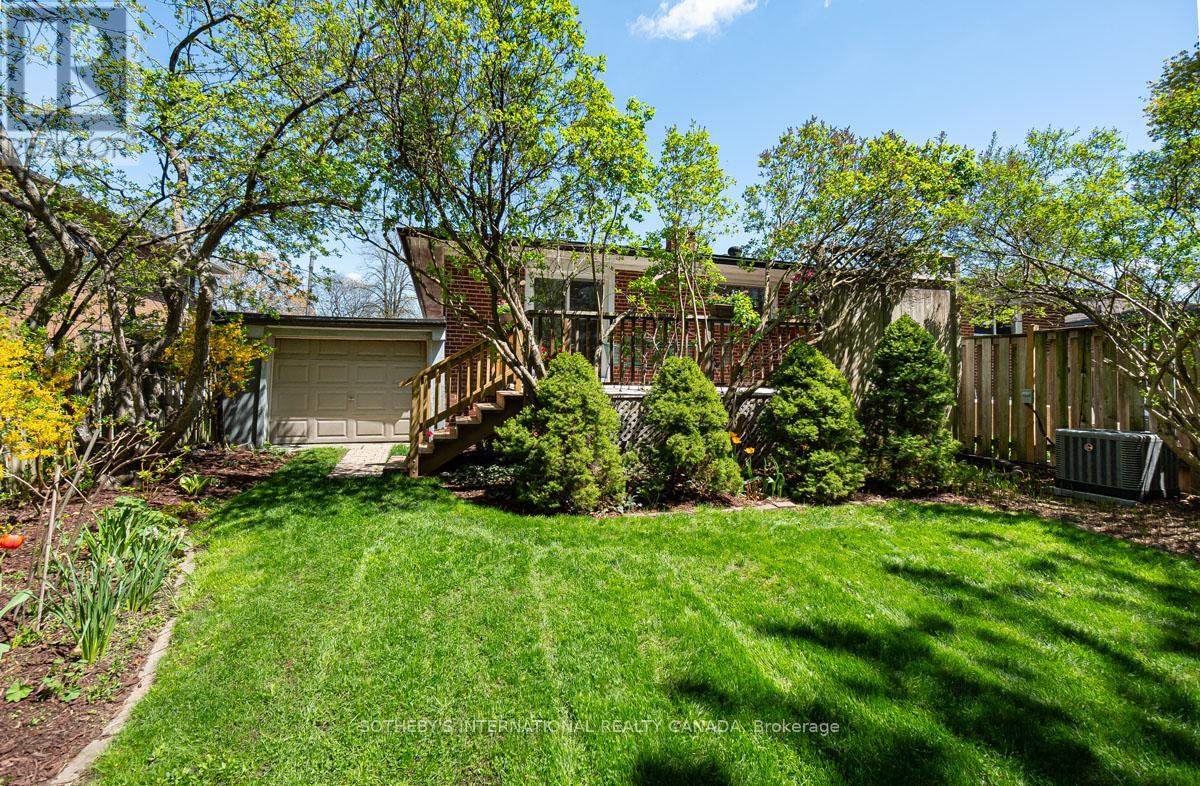4 Bedroom
2 Bathroom
700 - 1100 sqft
Bungalow
Central Air Conditioning
Forced Air
$989,000
Spacious, bright family home in a prime location with a beautiful streetscape and a large 36 x 182-foot lot. Impeccably well-kept updated eat-in kitchen and vinyl windows. Large, open concept living and dining area with east-facing window for family & friends to gather. 3 generous main floor bedrooms. 2nd bedroom has a patio door walkout to a large deck and a deep west-facing backyard with lovingly attended gardens and large, mature trees. The 182-foot deep lot easily supports a 2-level addition while still maintaining a large & child-safe fenced yard. The basement features a large open concept family room with a wide east-facing above-grade window for amazing ambient daylight. Abundant storage space, a 4th bedroom, 2nd bathroom and a utility room with workspace for those do-it-yourself projects. The private drive and carport allow for 5-car parking plus an additional garage storage area for bicycles and garden accessories. The neighbourhood has excellent schools, including French immersion, abundant shops, 5 minutes from Shops at Don Mills, DVP & 401 access. (id:50787)
Open House
This property has open houses!
Starts at:
2:00 pm
Ends at:
4:00 pm
Property Details
|
MLS® Number
|
C12138765 |
|
Property Type
|
Single Family |
|
Community Name
|
Parkwoods-Donalda |
|
Amenities Near By
|
Public Transit, Park, Place Of Worship, Schools |
|
Equipment Type
|
Water Heater |
|
Parking Space Total
|
5 |
|
Rental Equipment Type
|
Water Heater |
Building
|
Bathroom Total
|
2 |
|
Bedrooms Above Ground
|
3 |
|
Bedrooms Below Ground
|
1 |
|
Bedrooms Total
|
4 |
|
Appliances
|
Dishwasher, Dryer, Microwave, Stove, Washer, Window Coverings, Refrigerator |
|
Architectural Style
|
Bungalow |
|
Basement Development
|
Finished |
|
Basement Type
|
N/a (finished) |
|
Construction Style Attachment
|
Semi-detached |
|
Cooling Type
|
Central Air Conditioning |
|
Exterior Finish
|
Brick |
|
Flooring Type
|
Concrete, Tile, Carpeted, Ceramic |
|
Half Bath Total
|
1 |
|
Heating Fuel
|
Natural Gas |
|
Heating Type
|
Forced Air |
|
Stories Total
|
1 |
|
Size Interior
|
700 - 1100 Sqft |
|
Type
|
House |
|
Utility Water
|
Municipal Water |
Parking
Land
|
Acreage
|
No |
|
Fence Type
|
Fenced Yard |
|
Land Amenities
|
Public Transit, Park, Place Of Worship, Schools |
|
Sewer
|
Sanitary Sewer |
|
Size Depth
|
182 Ft |
|
Size Frontage
|
36 Ft |
|
Size Irregular
|
36 X 182 Ft |
|
Size Total Text
|
36 X 182 Ft |
Rooms
| Level |
Type |
Length |
Width |
Dimensions |
|
Basement |
Bathroom |
1.91 m |
1.61 m |
1.91 m x 1.61 m |
|
Basement |
Laundry Room |
1.84 m |
1.66 m |
1.84 m x 1.66 m |
|
Basement |
Family Room |
7.1 m |
6.52 m |
7.1 m x 6.52 m |
|
Basement |
Bedroom 4 |
3.88 m |
3.24 m |
3.88 m x 3.24 m |
|
Main Level |
Foyer |
2.29 m |
2.15 m |
2.29 m x 2.15 m |
|
Main Level |
Living Room |
4.57 m |
3.75 m |
4.57 m x 3.75 m |
|
Main Level |
Dining Room |
4.12 m |
2.99 m |
4.12 m x 2.99 m |
|
Main Level |
Kitchen |
4.19 m |
2.94 m |
4.19 m x 2.94 m |
|
Main Level |
Primary Bedroom |
4.02 m |
3.05 m |
4.02 m x 3.05 m |
|
Main Level |
Bedroom 2 |
4.01 m |
2.97 m |
4.01 m x 2.97 m |
|
Main Level |
Bedroom 3 |
2.93 m |
2.6 m |
2.93 m x 2.6 m |
|
Main Level |
Bathroom |
2.29 m |
2.15 m |
2.29 m x 2.15 m |
https://www.realtor.ca/real-estate/28291764/77-cornerbrook-drive-toronto-parkwoods-donalda-parkwoods-donalda


































