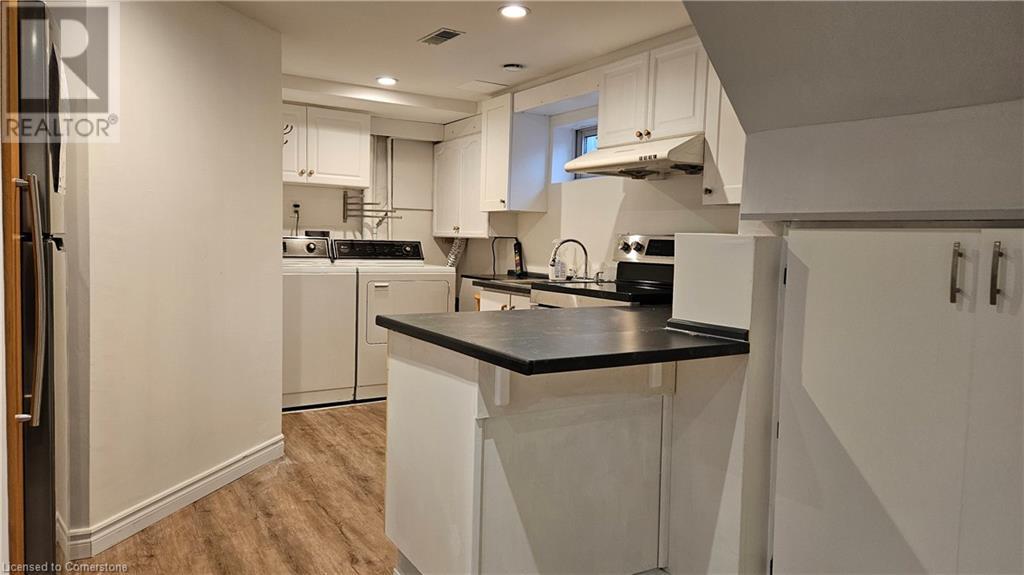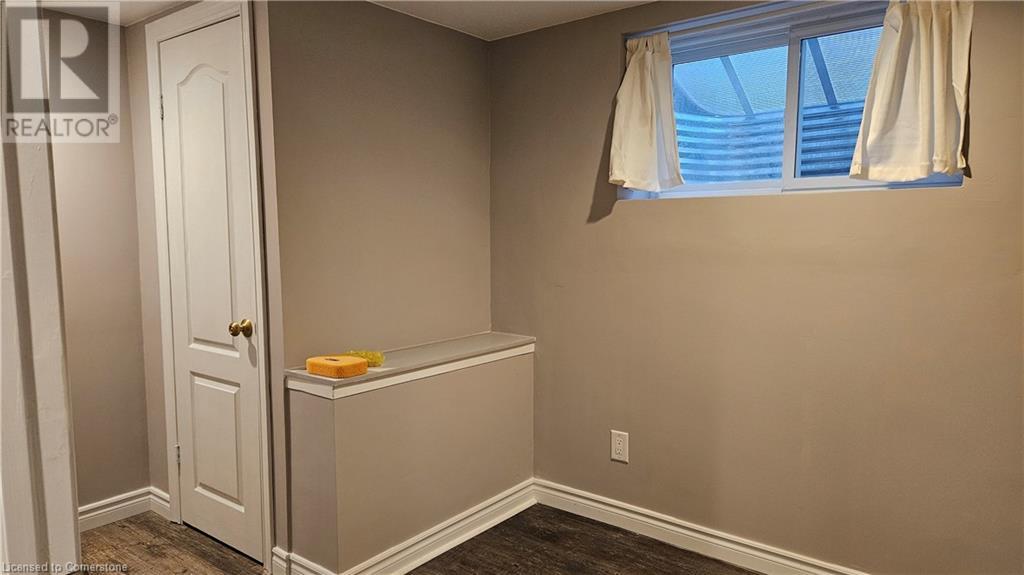3 Bedroom
1 Bathroom
Raised Bungalow
Central Air Conditioning
Forced Air
$2,220 Monthly
Heat, Electricity, Water
Located on the edge of popular Ainslie Wood in Hamilton!! This raised bungalow nestled below the escarpment in One of the best family friendly neighborhoods and just minutes to McMaster and easy access to the highway, schools, parks, arena's, shopping and all amenities. This home is situated in a low traffic area as it is on a crescent. Features an EV charging plug (240V), close to trails, waterfalls and all that nature has to offer including McMaster Forest Nature Preserve, Shaver Falls, Tiffany Falls Conservation Area, Scenic Waterfall, Iroquoia Heights Conservation Area and Bird's Eye view lookout point. Basement unit offers three bedrooms with large window, 3-piece bath, separate entrance, vinyl floor throughout, right side driveway can park 2 cars, fully fenced yard, storage shed. Main floor excluded. Brand new fridge and stove. (id:50787)
Property Details
|
MLS® Number
|
40722722 |
|
Property Type
|
Single Family |
|
Amenities Near By
|
Park, Place Of Worship, Public Transit, Schools |
|
Features
|
Conservation/green Belt |
|
Parking Space Total
|
2 |
Building
|
Bathroom Total
|
1 |
|
Bedrooms Below Ground
|
3 |
|
Bedrooms Total
|
3 |
|
Appliances
|
Dryer, Refrigerator, Stove, Washer, Hood Fan |
|
Architectural Style
|
Raised Bungalow |
|
Basement Development
|
Finished |
|
Basement Type
|
Full (finished) |
|
Construction Style Attachment
|
Detached |
|
Cooling Type
|
Central Air Conditioning |
|
Exterior Finish
|
Brick, Other |
|
Foundation Type
|
Poured Concrete |
|
Heating Fuel
|
Natural Gas |
|
Heating Type
|
Forced Air |
|
Stories Total
|
1 |
|
Type
|
House |
|
Utility Water
|
Municipal Water |
Land
|
Acreage
|
No |
|
Land Amenities
|
Park, Place Of Worship, Public Transit, Schools |
|
Sewer
|
Municipal Sewage System |
|
Size Depth
|
100 Ft |
|
Size Frontage
|
49 Ft |
|
Size Total Text
|
Under 1/2 Acre |
|
Zoning Description
|
C/s-1335 |
Rooms
| Level |
Type |
Length |
Width |
Dimensions |
|
Basement |
3pc Bathroom |
|
|
5'10'' x 7'0'' |
|
Basement |
Bedroom |
|
|
12'0'' x 7'5'' |
|
Basement |
Bedroom |
|
|
9'6'' x 10'7'' |
|
Basement |
Primary Bedroom |
|
|
9'6'' x 9'1'' |
|
Basement |
Kitchen |
|
|
12'2'' x 9'11'' |
|
Basement |
Living Room/dining Room |
|
|
13'6'' x 10'7'' |
https://www.realtor.ca/real-estate/28248092/77-blackwood-crescent-unit-lower-hamilton
















