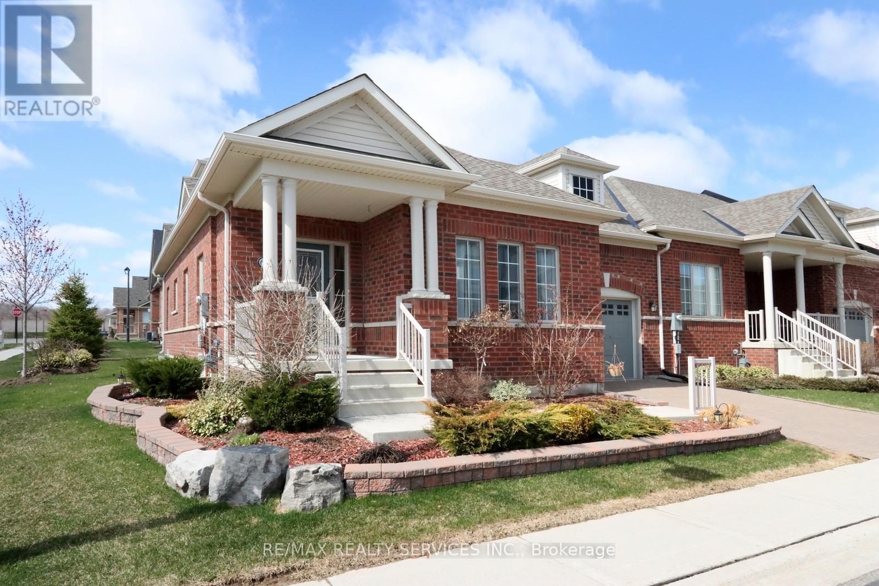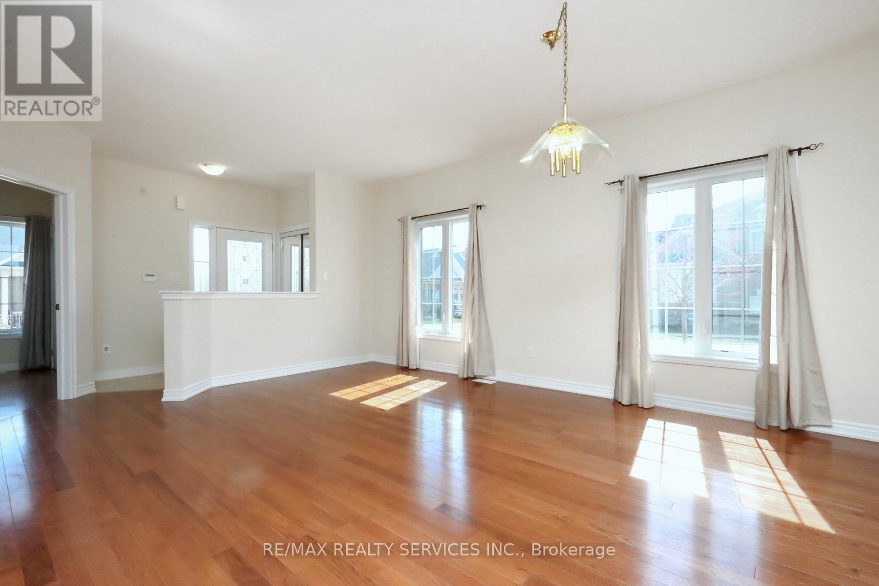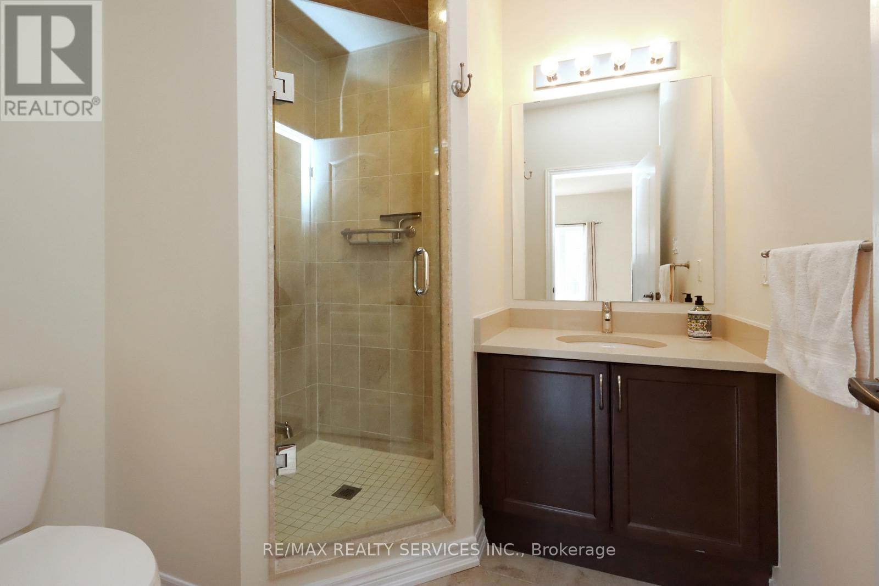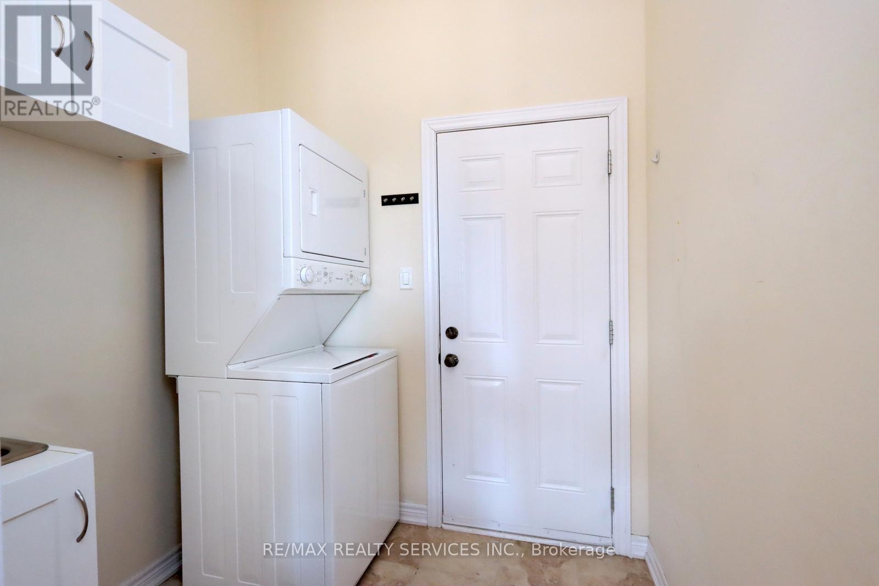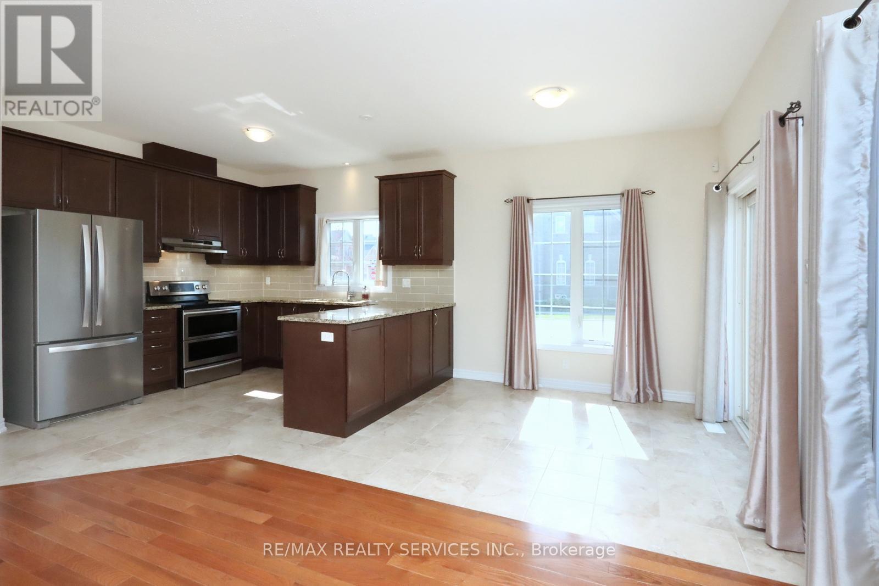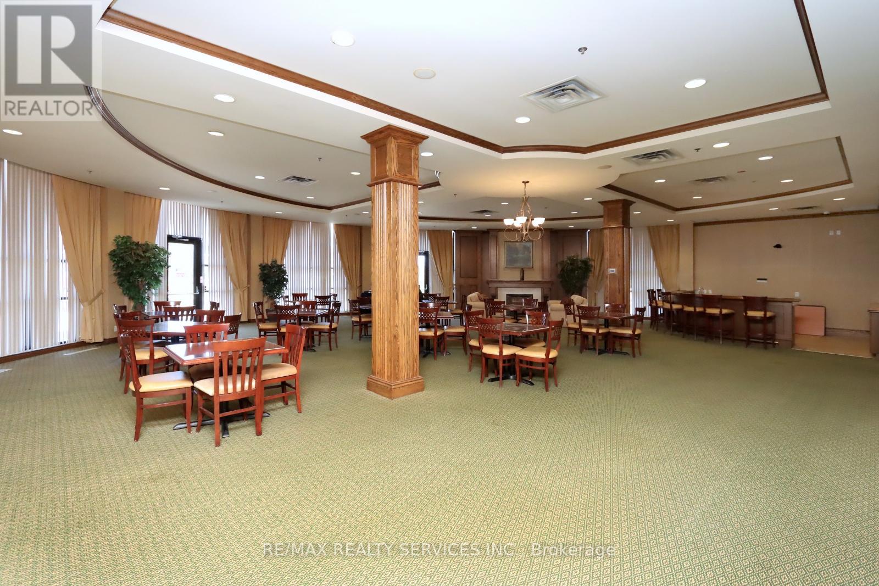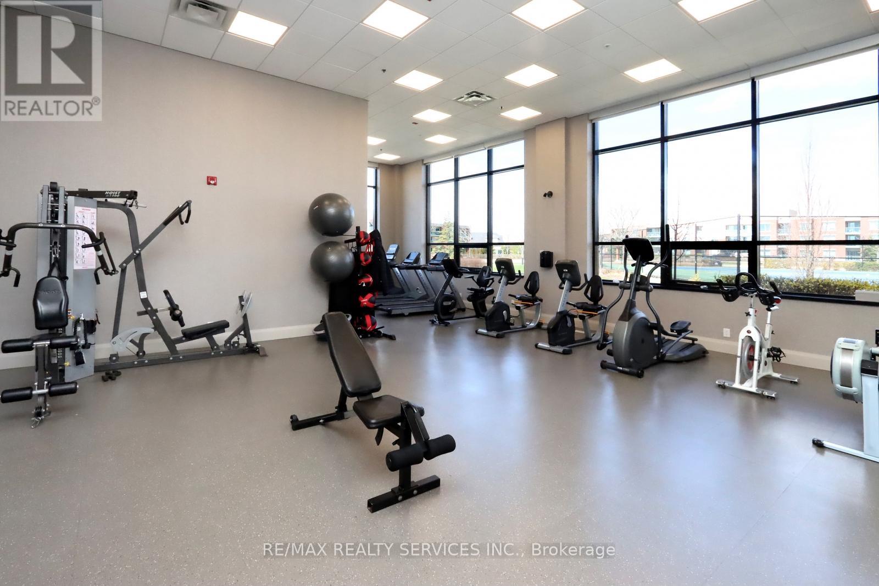289-597-1980
infolivingplus@gmail.com
77 - 68 Seedhouse Road Brampton (Sandringham-Wellington), Ontario L6R 3Z5
2 Bedroom
2 Bathroom
1400 - 1599 sqft
Bungalow
Fireplace
Central Air Conditioning
Forced Air
Landscaped, Lawn Sprinkler
$749,900Maintenance, Common Area Maintenance, Parking
$522.85 Monthly
Maintenance, Common Area Maintenance, Parking
$522.85 MonthlyWelcome to the Amazing Lifestyle in Highly Sought after, very Active Rosedale Village! If you like Golf, Tennis, Pickle Ball, Bocce Ball, Lawn Bowling, Billards, Darts, Cards, Gym Work-Outs or just a Relaxing Swim. Welcome Home! This Beautiful Penelope Rose Model End Unit Bungalow 1433 sqft. has no Carpet! 9ft Ceilings, High End Wood Flooring, a Large Primary Bedroom with a 3 pc Ensuite and Walk-in Closet. The Kitchen has Stainless Steel Appliances, Granite Countertops and a Large Breakfast Area with a Walk-out to you Patio. Lots of Social Clubs to fulfil your Entertaining needs! All the amenities area a stone throw away. Easy access to the 410. (id:50787)
Property Details
| MLS® Number | W12098250 |
| Property Type | Single Family |
| Community Name | Sandringham-Wellington |
| Amenities Near By | Hospital, Park, Place Of Worship, Schools |
| Community Features | Pet Restrictions, Community Centre |
| Features | Carpet Free |
| Parking Space Total | 2 |
| Structure | Clubhouse, Tennis Court, Patio(s), Porch |
Building
| Bathroom Total | 2 |
| Bedrooms Above Ground | 2 |
| Bedrooms Total | 2 |
| Amenities | Exercise Centre, Party Room, Sauna, Fireplace(s) |
| Appliances | Water Heater, Dishwasher, Dryer, Range, Stove, Washer, Window Coverings, Refrigerator |
| Architectural Style | Bungalow |
| Basement Development | Unfinished |
| Basement Type | Full (unfinished) |
| Cooling Type | Central Air Conditioning |
| Exterior Finish | Brick |
| Fire Protection | Security Guard |
| Fireplace Present | Yes |
| Flooring Type | Hardwood, Ceramic, Concrete |
| Foundation Type | Poured Concrete |
| Heating Fuel | Natural Gas |
| Heating Type | Forced Air |
| Stories Total | 1 |
| Size Interior | 1400 - 1599 Sqft |
| Type | Row / Townhouse |
Parking
| Attached Garage | |
| Garage |
Land
| Acreage | No |
| Land Amenities | Hospital, Park, Place Of Worship, Schools |
| Landscape Features | Landscaped, Lawn Sprinkler |
Rooms
| Level | Type | Length | Width | Dimensions |
|---|---|---|---|---|
| Basement | Recreational, Games Room | 12.84 m | 10.5 m | 12.84 m x 10.5 m |
| Main Level | Living Room | 5.52 m | 4.9 m | 5.52 m x 4.9 m |
| Main Level | Dining Room | 5.52 m | 4.9 m | 5.52 m x 4.9 m |
| Main Level | Kitchen | 3.17 m | 3.22 m | 3.17 m x 3.22 m |
| Main Level | Eating Area | 2.81 m | 2.81 m | 2.81 m x 2.81 m |
| Main Level | Family Room | 5.65 m | 4.11 m | 5.65 m x 4.11 m |
| Main Level | Primary Bedroom | 4.7 m | 3.49 m | 4.7 m x 3.49 m |
| Main Level | Bedroom 2 | 3.34 m | 3.34 m | 3.34 m x 3.34 m |
| Main Level | Laundry Room | 2.01 m | 1.73 m | 2.01 m x 1.73 m |

