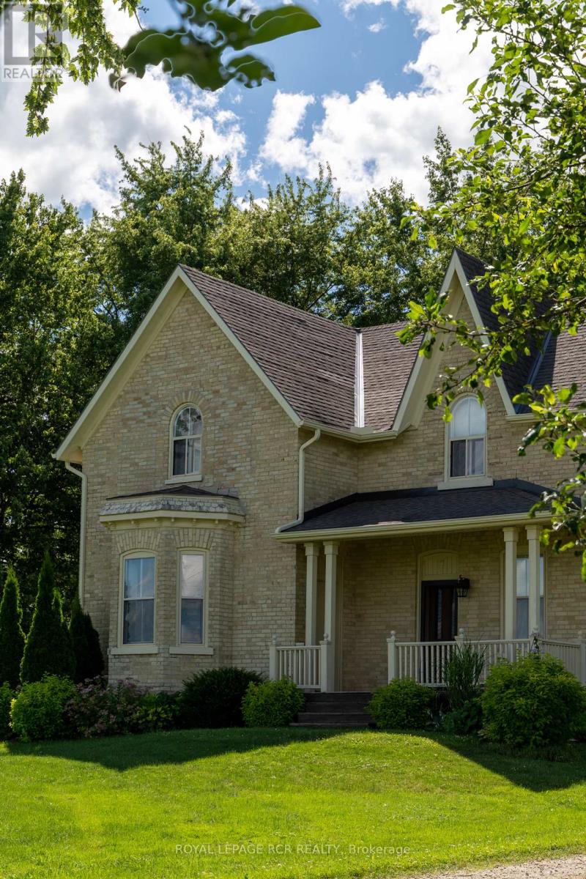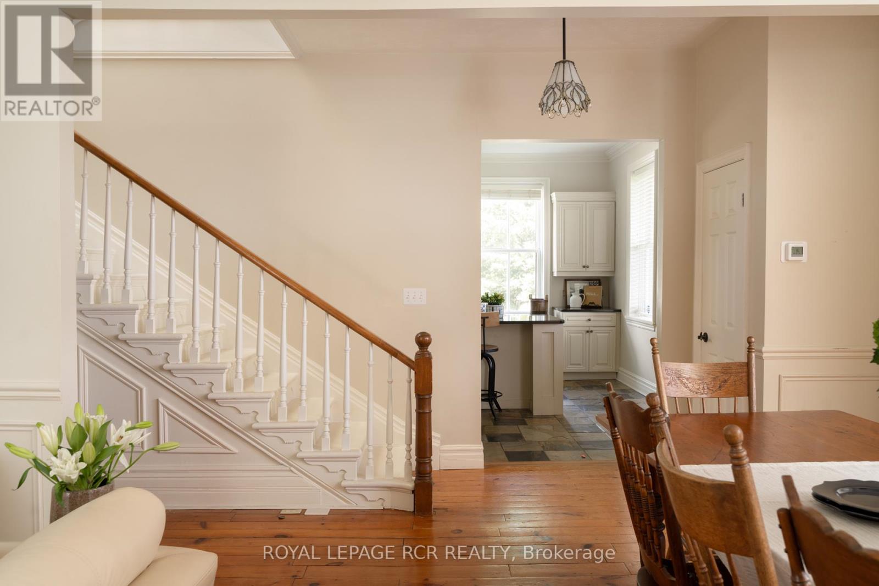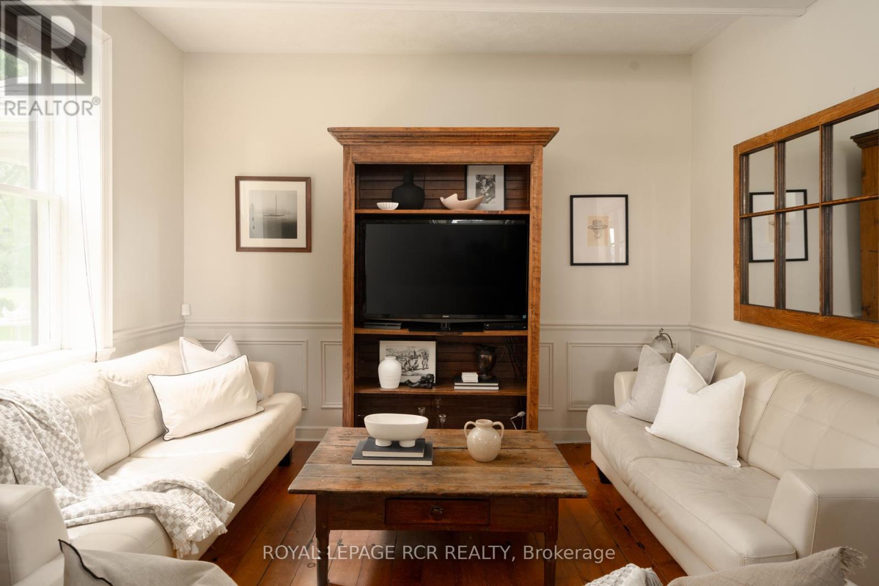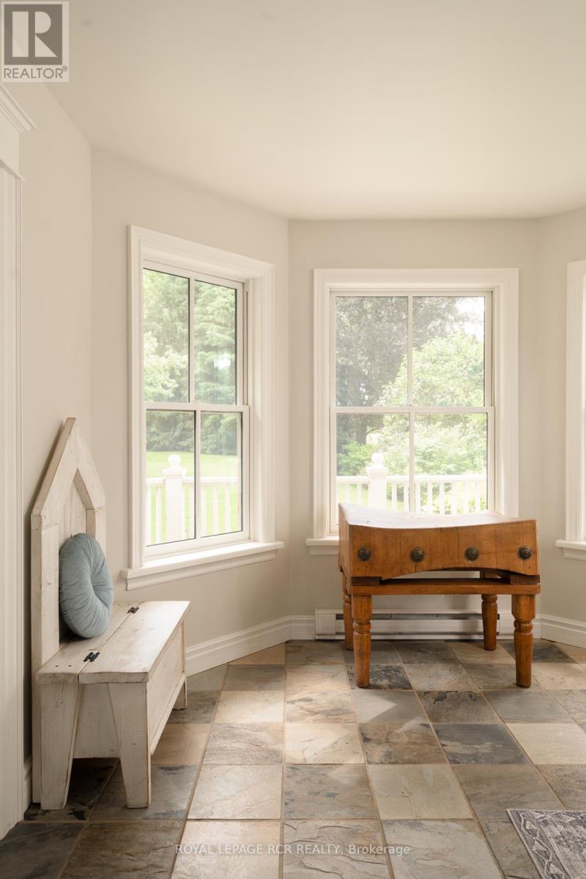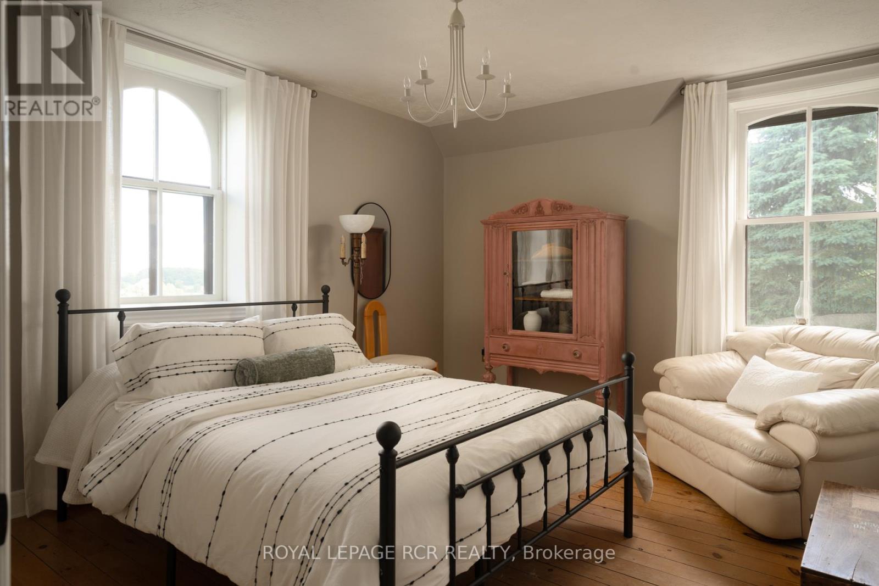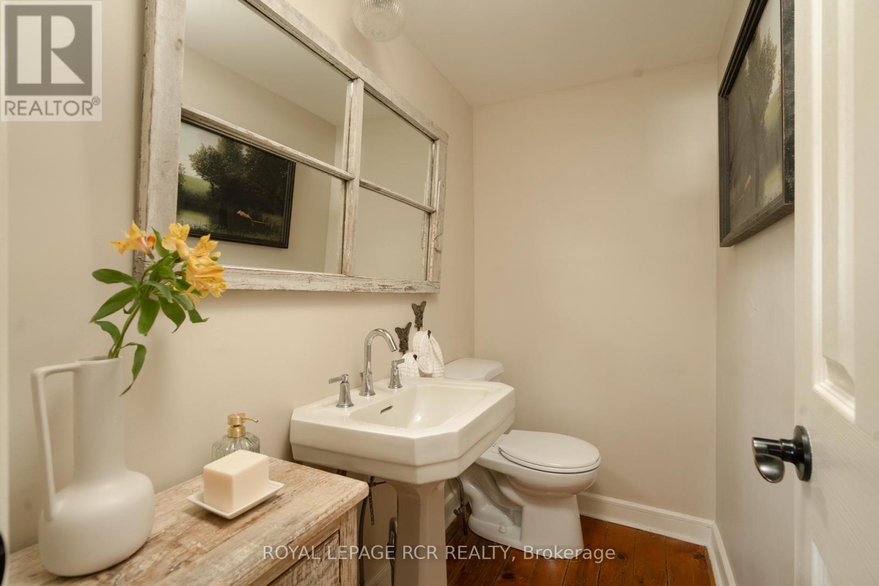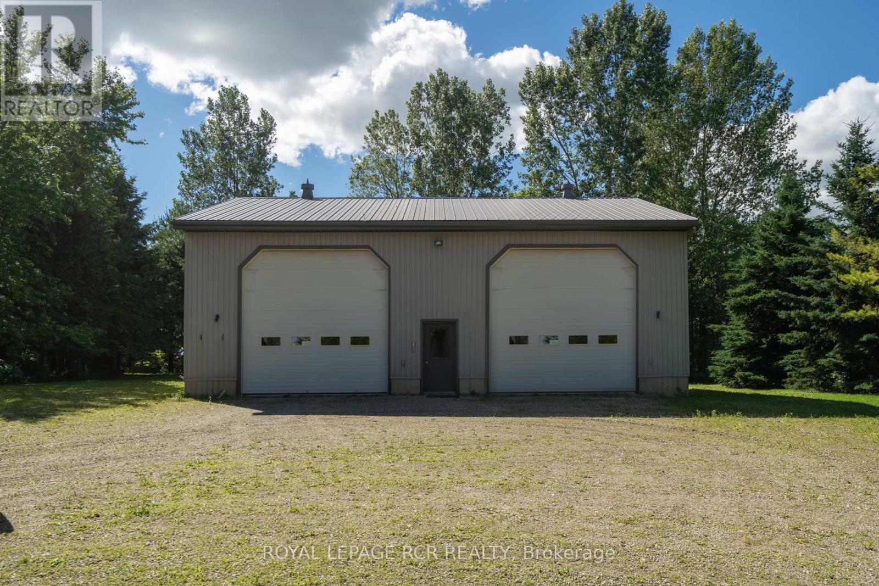3 Bedroom
2 Bathroom
Central Air Conditioning
Forced Air
Acreage
$1,795,900
This is what homesteading dreams are made of! Fabulous 13 acre hobby farm with picture perfect renovated farmhouse in the romantic countryside just outside the beautiful town of Elora. An ideal family home exquisitely updated and immaculately maintained, this 3-bedroom, 2-bath charmer offers the perfect respite surrounded by lush landscape and gorgeous country views. In the heart of the home, beautiful and bright updated country kitchen with loads of storage and modern appliances. An exceptional flow of space the living, formal dining, and kitchen seamlessly blend from one to the next, with original molding, high ceilings, and easy access to the outdoors. Delightful covered porch that feels like it's out of a movie overlooks the spectacular grounds. It's the type of home that makes you want to make fresh baked apple pies from your very own apple grove, get chickens, slow down, relax and enjoy. Upstairs, the statement butterfly staircase opens up to 3 great sized bedrooms each with closets, and large updated 5 piece bath with dreamy clawfoot tub. BONUS: MASSIVE detached 2000 sq ft heated garage with workshop, and separate office makes this the perfect spot to run a home business. Garage includes 14' garage doors and 16' ceiling heigh and seriously SO much space. You will simply fall in love. **** EXTRAS **** Easy 5 minute drive from Drayton for theatres, boutiques, dining and groceries. Stunning 15 minute drive from the famously beautiful Elora = fine dining, spas, live music, shopping, breathtaking nature and trails at your fingertips. (id:50787)
Property Details
|
MLS® Number
|
X9012178 |
|
Property Type
|
Single Family |
|
Community Name
|
Rural Mapleton |
|
Amenities Near By
|
Place Of Worship |
|
Community Features
|
School Bus |
|
Parking Space Total
|
14 |
Building
|
Bathroom Total
|
2 |
|
Bedrooms Above Ground
|
3 |
|
Bedrooms Total
|
3 |
|
Appliances
|
Water Softener, Garage Door Opener Remote(s), Cooktop, Dishwasher, Dryer, Microwave, Oven, Refrigerator, Washer |
|
Basement Development
|
Unfinished |
|
Basement Type
|
Full (unfinished) |
|
Construction Style Attachment
|
Detached |
|
Cooling Type
|
Central Air Conditioning |
|
Exterior Finish
|
Brick |
|
Foundation Type
|
Stone |
|
Heating Fuel
|
Propane |
|
Heating Type
|
Forced Air |
|
Stories Total
|
2 |
|
Type
|
House |
Parking
Land
|
Acreage
|
Yes |
|
Land Amenities
|
Place Of Worship |
|
Sewer
|
Septic System |
|
Size Irregular
|
582.06 X 925 Ft |
|
Size Total Text
|
582.06 X 925 Ft|10 - 24.99 Acres |
Rooms
| Level |
Type |
Length |
Width |
Dimensions |
|
Second Level |
Bathroom |
|
|
Measurements not available |
|
Second Level |
Bedroom 2 |
3.3 m |
3.25 m |
3.3 m x 3.25 m |
|
Second Level |
Bedroom 3 |
3.96 m |
3.43 m |
3.96 m x 3.43 m |
|
Second Level |
Primary Bedroom |
4.06 m |
3.96 m |
4.06 m x 3.96 m |
|
Main Level |
Bathroom |
|
|
Measurements not available |
|
Main Level |
Dining Room |
3.91 m |
3.86 m |
3.91 m x 3.86 m |
|
Main Level |
Living Room |
5.51 m |
3.86 m |
5.51 m x 3.86 m |
|
Main Level |
Kitchen |
6.53 m |
4.34 m |
6.53 m x 4.34 m |
https://www.realtor.ca/real-estate/27127501/7684-wellington-rd-11-road-mapleton-rural-mapleton


