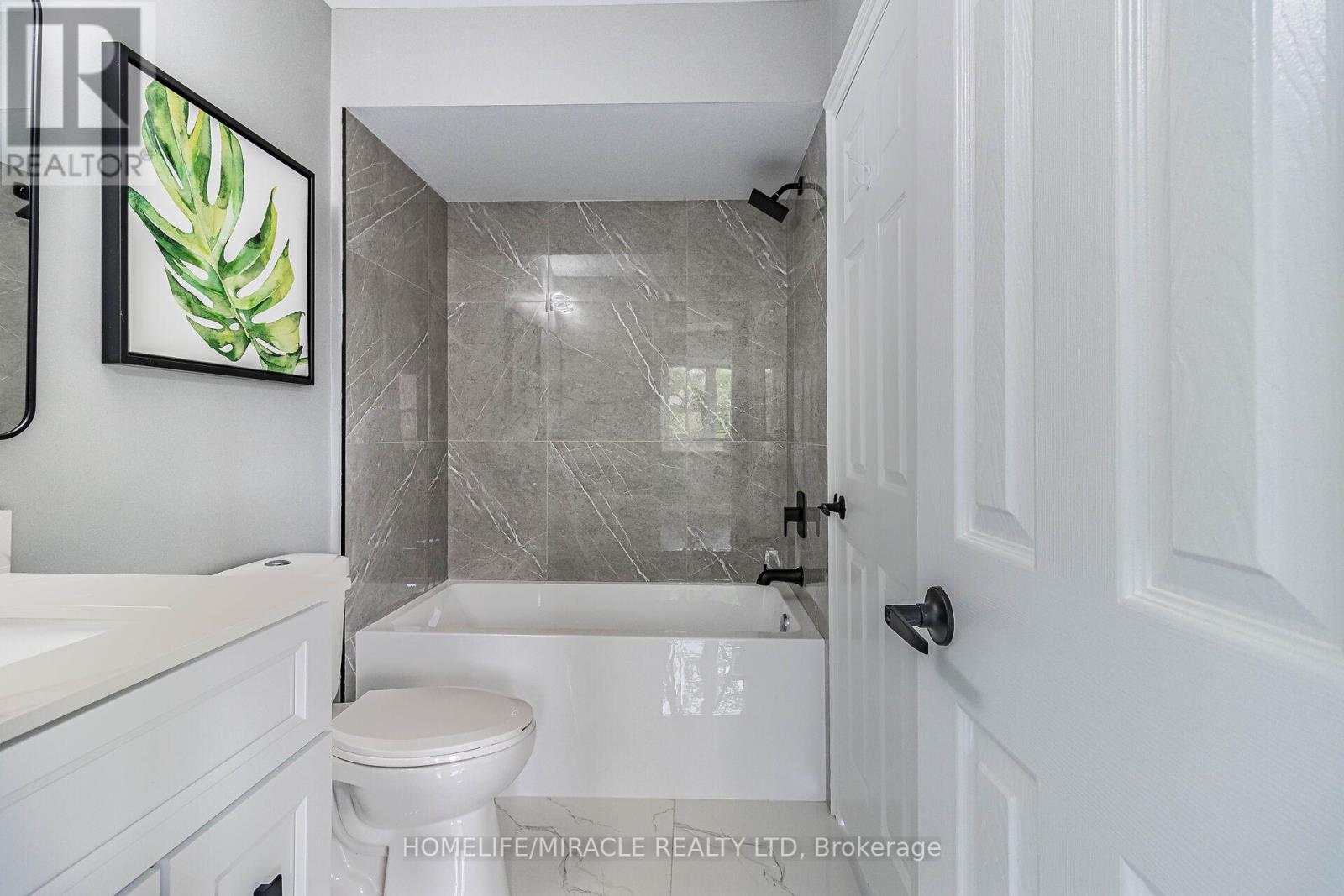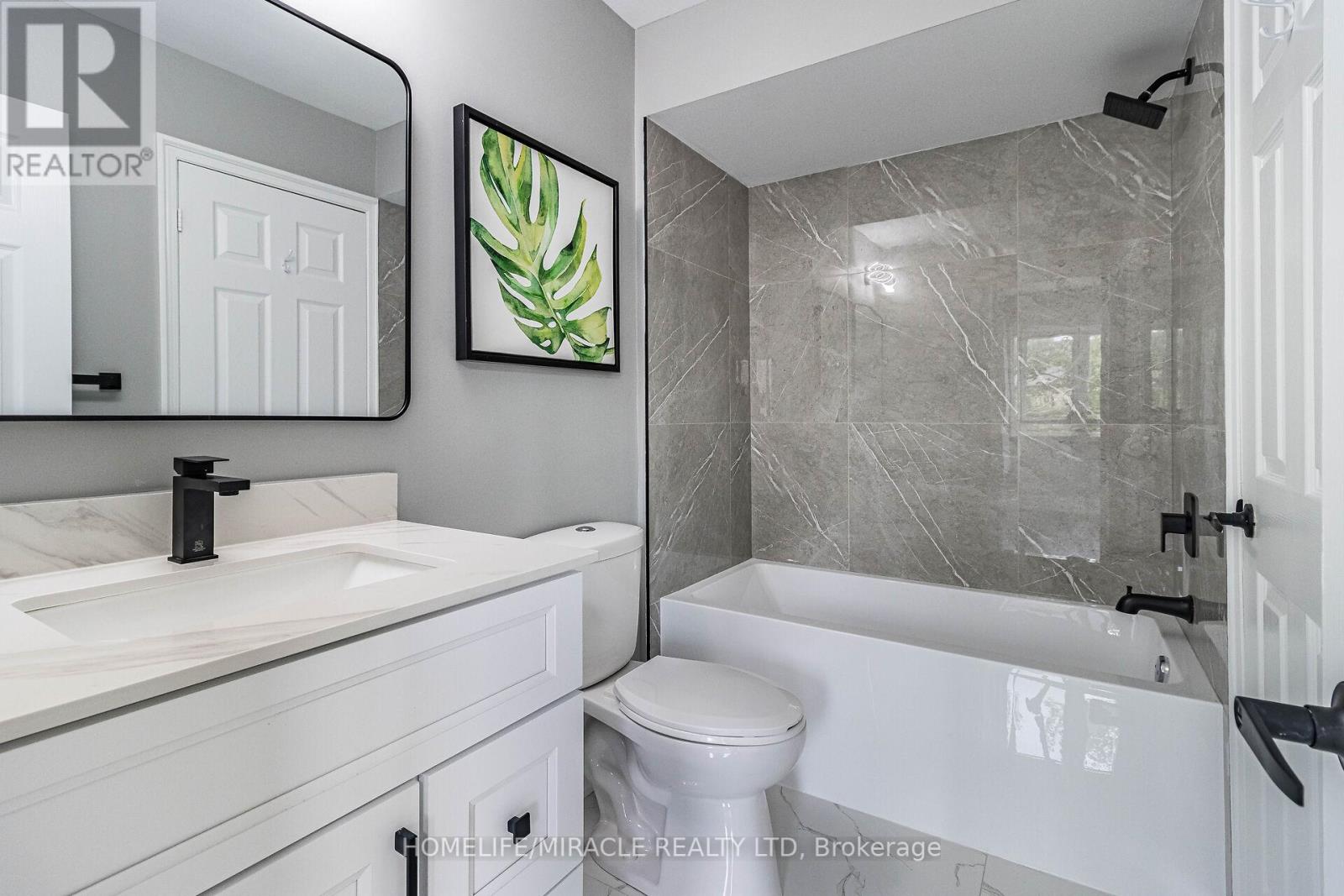4 Bedroom
3 Bathroom
Central Air Conditioning
Forced Air
$959,900
Welcome to this fully renovated semi-detached home boasting 3 bedrooms and 3 bathrooms, complemented by a finished basement apartment featuring one bedroom, a Kitchen and a 4-piece bathroom. Perfect for accommodating in-laws or generating potential monthly rental income, each unit enjoys separate entrances. Revel in the newly upgraded, modern interior with high-end designer finishes including new flooring, a sleek kitchen outfitted with new appliances, updated light fixtures throughout, freshly painted walls, and beautifully renovated bathrooms. The second-floor family room provides a spacious retreat in this impeccably maintained, bright, and exceptionally clean home, offering the added convenience of garage access. Conveniently situated near Lisgar Go Station, highways 401 and 407, and close to shopping, excellent schools, and nearby parks. Must See! **** EXTRAS **** S/S Fridge, Stove, Dishwasher & B/I Microwave. Basement Fridge & Stove. Washer & Dryer. All ELF's & All Window Coverings. Garage Door Opener & Remote. (id:50787)
Property Details
|
MLS® Number
|
W9003982 |
|
Property Type
|
Single Family |
|
Community Name
|
Lisgar |
|
Amenities Near By
|
Public Transit, Schools |
|
Community Features
|
Community Centre, School Bus |
|
Parking Space Total
|
4 |
Building
|
Bathroom Total
|
3 |
|
Bedrooms Above Ground
|
3 |
|
Bedrooms Below Ground
|
1 |
|
Bedrooms Total
|
4 |
|
Appliances
|
Garage Door Opener Remote(s), Dishwasher, Dryer, Garage Door Opener, Microwave, Refrigerator, Stove, Washer, Window Coverings |
|
Basement Development
|
Finished |
|
Basement Features
|
Apartment In Basement |
|
Basement Type
|
N/a (finished) |
|
Construction Style Attachment
|
Semi-detached |
|
Cooling Type
|
Central Air Conditioning |
|
Exterior Finish
|
Brick |
|
Foundation Type
|
Poured Concrete |
|
Heating Fuel
|
Natural Gas |
|
Heating Type
|
Forced Air |
|
Stories Total
|
2 |
|
Type
|
House |
|
Utility Water
|
Municipal Water |
Parking
Land
|
Acreage
|
No |
|
Land Amenities
|
Public Transit, Schools |
|
Sewer
|
Sanitary Sewer |
|
Size Irregular
|
23.92 X 110.53 Ft |
|
Size Total Text
|
23.92 X 110.53 Ft |
Rooms
| Level |
Type |
Length |
Width |
Dimensions |
|
Second Level |
Family Room |
4.75 m |
3.05 m |
4.75 m x 3.05 m |
|
Second Level |
Primary Bedroom |
6.1 m |
3.05 m |
6.1 m x 3.05 m |
|
Second Level |
Bedroom 2 |
2.95 m |
2.63 m |
2.95 m x 2.63 m |
|
Second Level |
Bedroom 3 |
3.05 m |
2.75 m |
3.05 m x 2.75 m |
|
Basement |
Recreational, Games Room |
5.98 m |
3.1 m |
5.98 m x 3.1 m |
|
Basement |
Bedroom |
|
|
Measurements not available |
|
Ground Level |
Living Room |
6.1 m |
3.05 m |
6.1 m x 3.05 m |
|
Ground Level |
Dining Room |
6.1 m |
3.05 m |
6.1 m x 3.05 m |
|
Ground Level |
Kitchen |
4.58 m |
3.05 m |
4.58 m x 3.05 m |
https://www.realtor.ca/real-estate/27111057/7667-black-walnut-trail-mississauga-lisgar

































