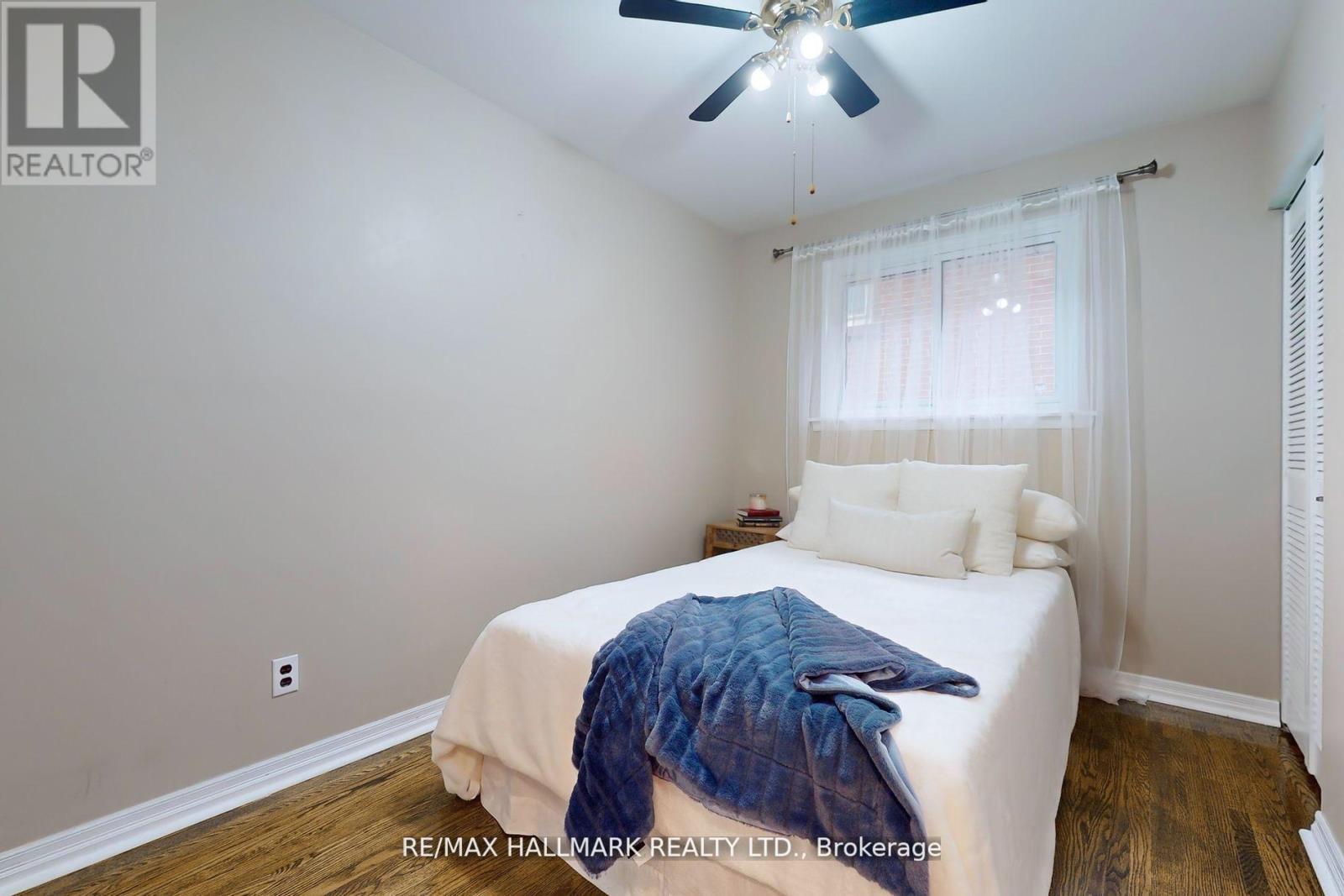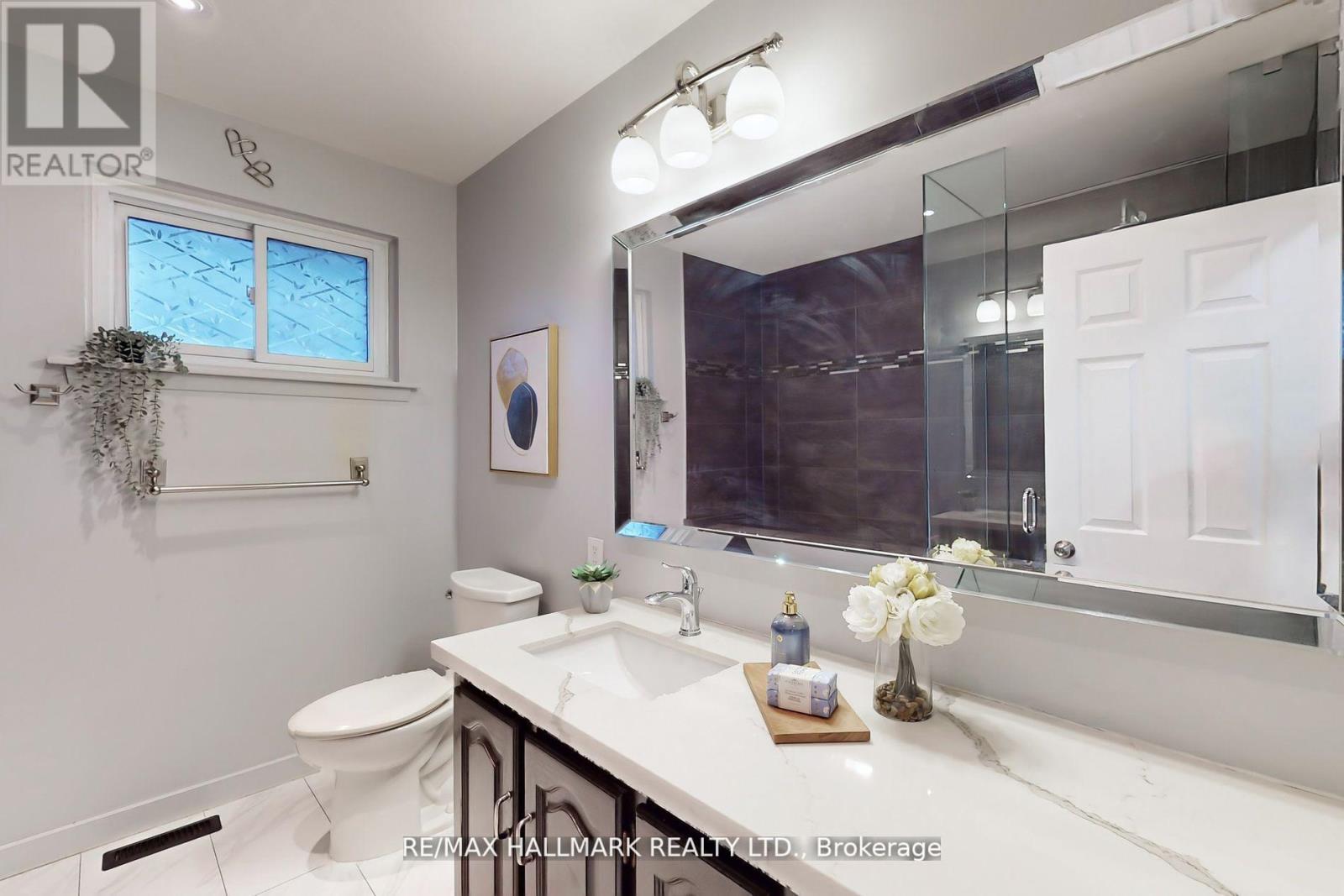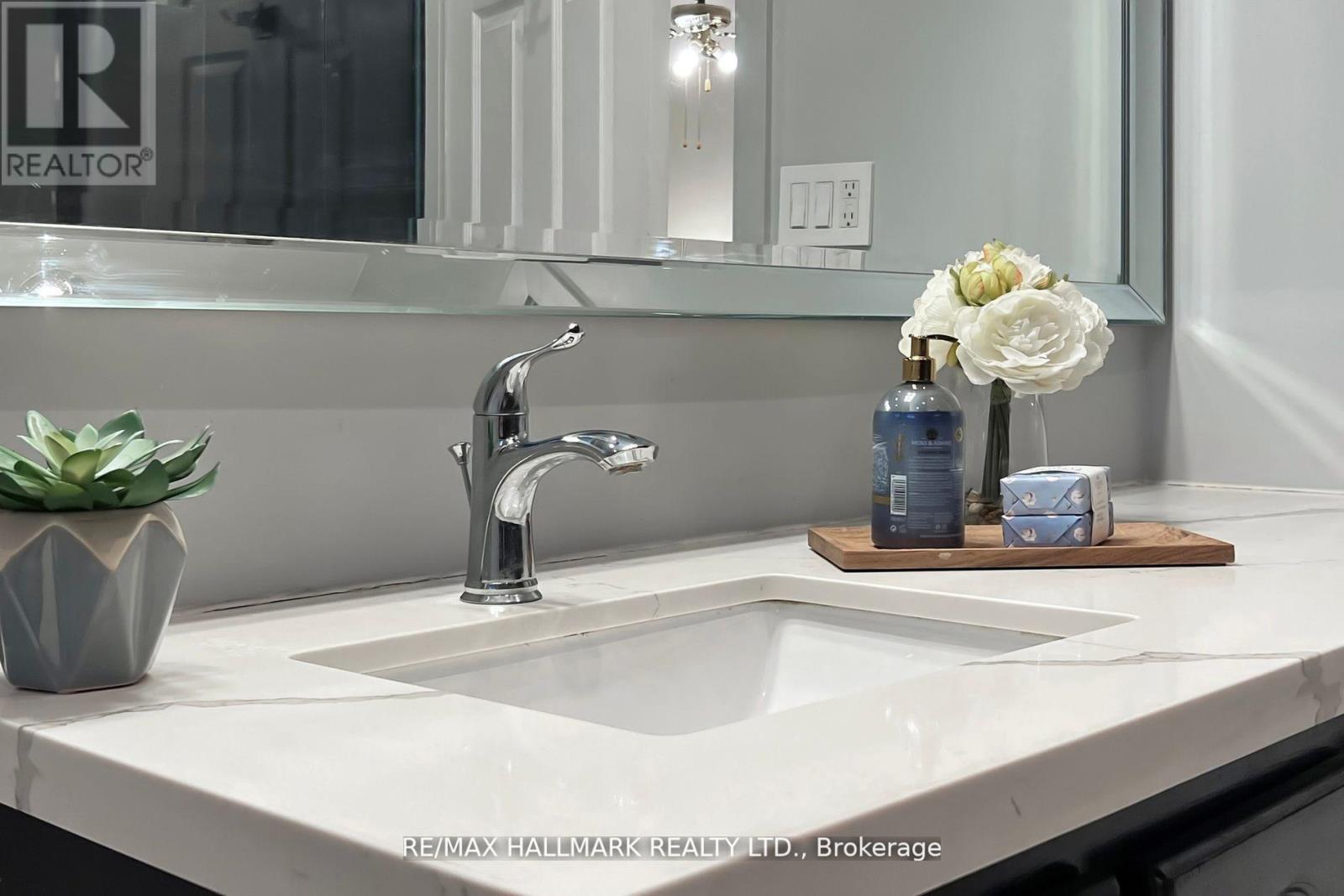5 Bedroom
2 Bathroom
Bungalow
Central Air Conditioning
Forced Air
$899,900
This spacious home features 3+2 bedrooms and is located in Pickering's highly desirable Waterfront West Shore community. The Frenchman's Bay Marina, beach, restaurant, and Pickering GO are all just a short distance away. The open-concept kitchen and dining room boasts a center island with granite countertops and a skylight that lets in plenty of natural light. The main 4-piece bathroom has been updated with a rain shower and quartz countertop. The finished basement includes a large rec room with a gas fireplace, 2 bedrooms, and a 3-piece bathroom. The extra private and fenced backyard features a large deck, and there are no neighbors' behind the property. **** EXTRAS **** Hot Water Tank (Owned). Skylight, Access door from garage to backyard, Concrete Stamped Patio, Backyard Shed. (id:50787)
Property Details
|
MLS® Number
|
E9258504 |
|
Property Type
|
Single Family |
|
Community Name
|
West Shore |
|
Parking Space Total
|
3 |
Building
|
Bathroom Total
|
2 |
|
Bedrooms Above Ground
|
3 |
|
Bedrooms Below Ground
|
2 |
|
Bedrooms Total
|
5 |
|
Appliances
|
Central Vacuum, Dishwasher, Dryer, Refrigerator, Stove, Washer |
|
Architectural Style
|
Bungalow |
|
Basement Development
|
Finished |
|
Basement Type
|
N/a (finished) |
|
Construction Style Attachment
|
Detached |
|
Cooling Type
|
Central Air Conditioning |
|
Exterior Finish
|
Brick |
|
Flooring Type
|
Hardwood, Tile, Laminate, Vinyl |
|
Foundation Type
|
Unknown |
|
Heating Fuel
|
Natural Gas |
|
Heating Type
|
Forced Air |
|
Stories Total
|
1 |
|
Type
|
House |
|
Utility Water
|
Municipal Water |
Parking
Land
|
Acreage
|
No |
|
Sewer
|
Sanitary Sewer |
|
Size Depth
|
100 Ft ,4 In |
|
Size Frontage
|
50 Ft |
|
Size Irregular
|
50.07 X 100.35 Ft |
|
Size Total Text
|
50.07 X 100.35 Ft |
Rooms
| Level |
Type |
Length |
Width |
Dimensions |
|
Basement |
Family Room |
7.48 m |
3.37 m |
7.48 m x 3.37 m |
|
Basement |
Bedroom |
3.59 m |
3.2 m |
3.59 m x 3.2 m |
|
Basement |
Bedroom |
3 m |
3.4 m |
3 m x 3.4 m |
|
Basement |
Laundry Room |
2.8 m |
2.31 m |
2.8 m x 2.31 m |
|
Main Level |
Living Room |
5.73 m |
3.35 m |
5.73 m x 3.35 m |
|
Main Level |
Dining Room |
3.54 m |
3.35 m |
3.54 m x 3.35 m |
|
Main Level |
Kitchen |
4.78 m |
2.85 m |
4.78 m x 2.85 m |
|
Main Level |
Primary Bedroom |
4.26 m |
3.35 m |
4.26 m x 3.35 m |
|
Main Level |
Bedroom 2 |
3.2 m |
2.8 m |
3.2 m x 2.8 m |
|
Main Level |
Bedroom 3 |
3.35 m |
2.45 m |
3.35 m x 2.45 m |
https://www.realtor.ca/real-estate/27302093/764-hillcrest-road-pickering-west-shore-west-shore










































