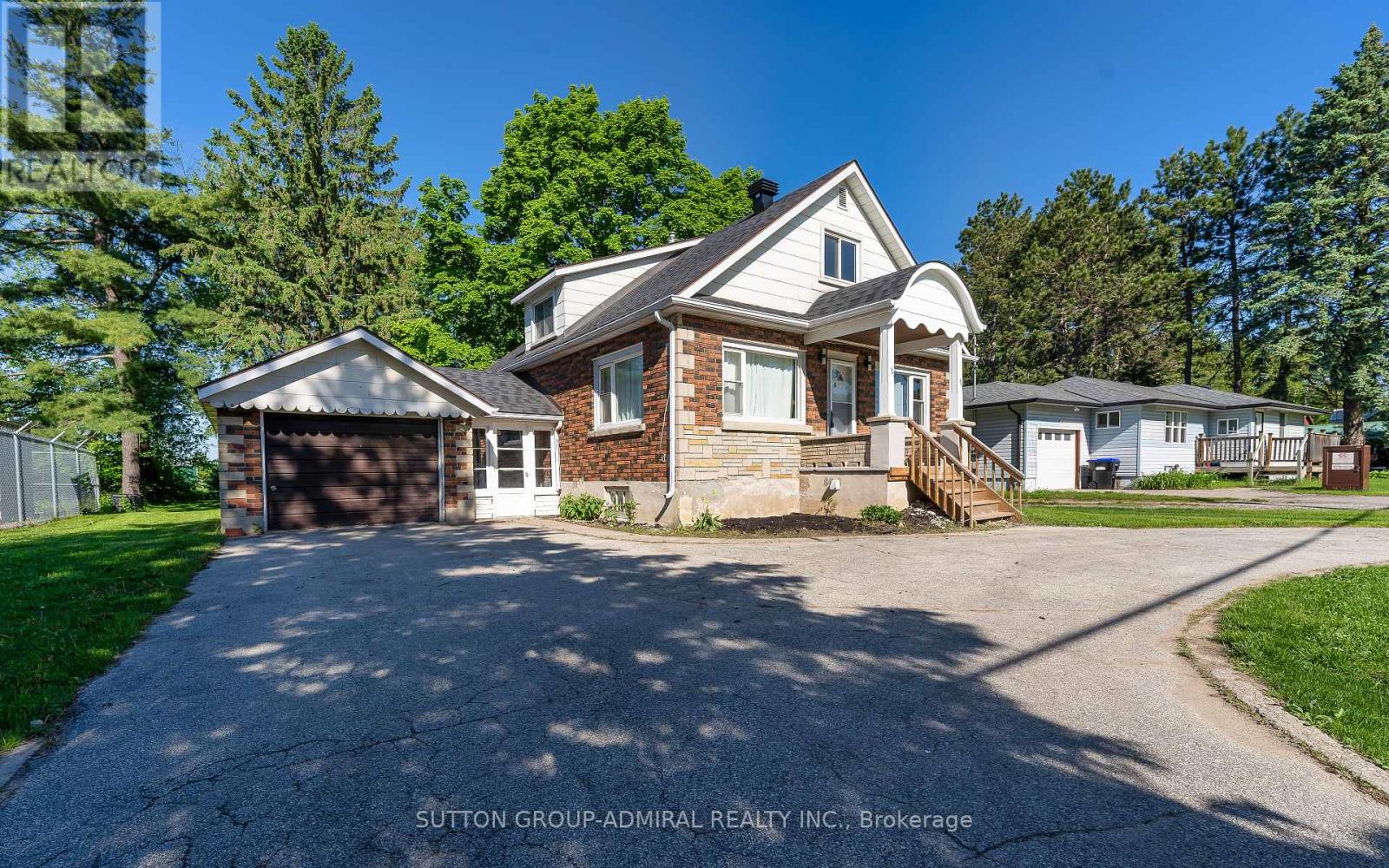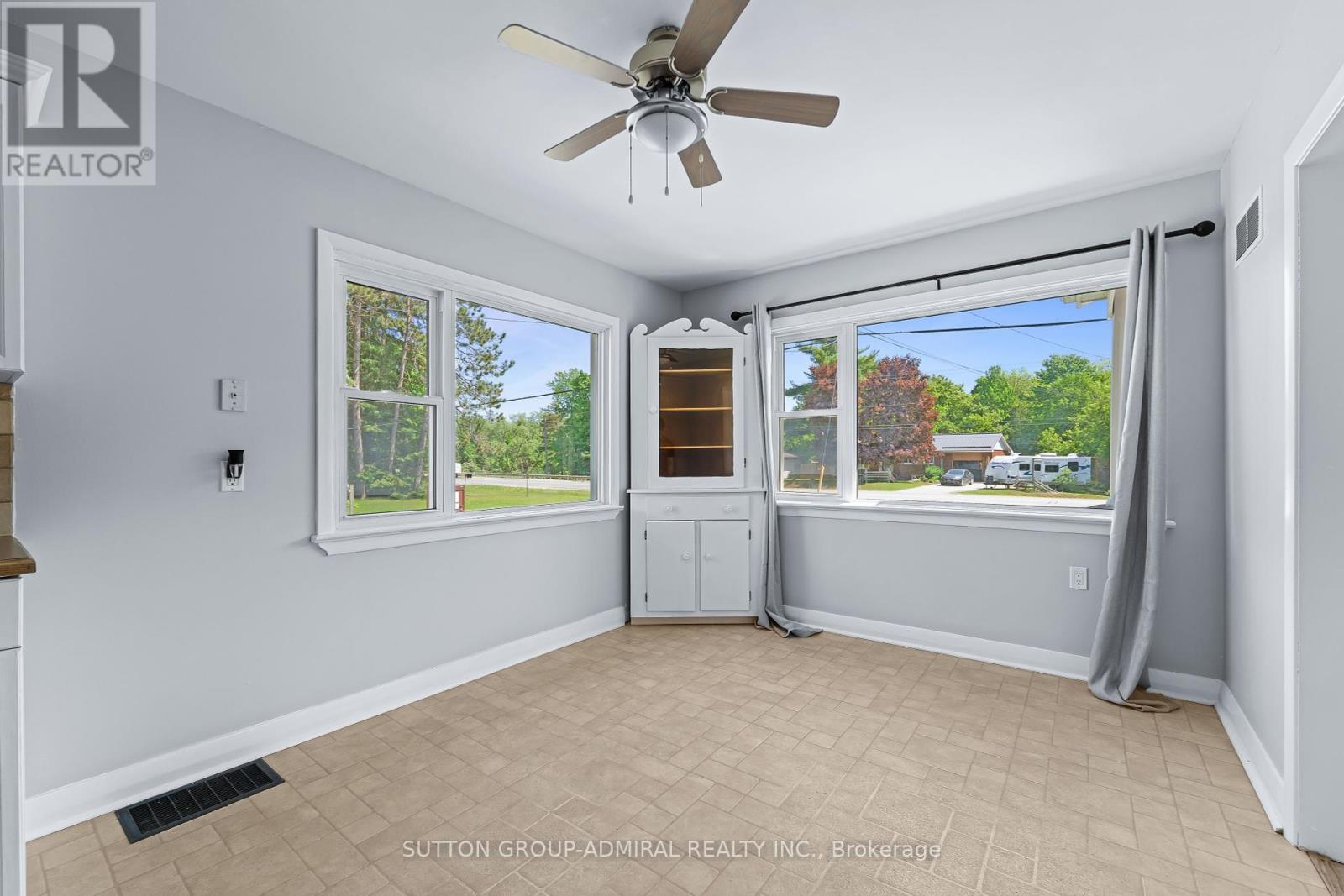289-597-1980
infolivingplus@gmail.com
7613 Highway 26 Clearview (Stayner), Ontario L0M 1S0
4 Bedroom
2 Bathroom
Central Air Conditioning
Forced Air
$3,200 Monthly
Charming One and a Half Storey Home with Two Separate Units on a Large Lot with Mature Trees. A Circular Driveway with Plenty of room for Parking. A Fully Separate Basement Apartment (In-Law Suite) with its own Laundry and Kitchen. New Vinyl Flooring. Pot lights in the Basement. Freshly Painted. New Deck. A short walk away from Shops and Restaurants on Main St. A short drive away from Ski Hills and the Beach. **** EXTRAS **** All Existing Appliances, Electric Light Fixtures, and Window Coverings. Roof (2021) UV Filtration System (2021). (id:50787)
Property Details
| MLS® Number | S9244781 |
| Property Type | Single Family |
| Community Name | Stayner |
| Amenities Near By | Beach, Park, Place Of Worship, Schools, Ski Area |
| Features | In Suite Laundry, In-law Suite |
| Parking Space Total | 9 |
| Structure | Shed |
Building
| Bathroom Total | 2 |
| Bedrooms Above Ground | 3 |
| Bedrooms Below Ground | 1 |
| Bedrooms Total | 4 |
| Appliances | Water Softener, Dishwasher, Refrigerator, Stove |
| Basement Features | Apartment In Basement, Separate Entrance |
| Basement Type | N/a |
| Construction Style Attachment | Detached |
| Cooling Type | Central Air Conditioning |
| Exterior Finish | Brick, Stone |
| Foundation Type | Concrete |
| Heating Fuel | Natural Gas |
| Heating Type | Forced Air |
| Stories Total | 2 |
| Type | House |
Parking
| Attached Garage |
Land
| Acreage | No |
| Land Amenities | Beach, Park, Place Of Worship, Schools, Ski Area |
| Sewer | Septic System |
| Size Depth | 173 Ft |
| Size Frontage | 70 Ft |
| Size Irregular | 70 X 173 Ft |
| Size Total Text | 70 X 173 Ft |
Rooms
| Level | Type | Length | Width | Dimensions |
|---|---|---|---|---|
| Second Level | Bedroom | 3.82 m | 3.56 m | 3.82 m x 3.56 m |
| Second Level | Bedroom | 3.81 m | 4.04 m | 3.81 m x 4.04 m |
| Lower Level | Kitchen | 3.61 m | 3.17 m | 3.61 m x 3.17 m |
| Lower Level | Family Room | 4.19 m | 3.61 m | 4.19 m x 3.61 m |
| Lower Level | Bedroom | 2.95 m | 3.05 m | 2.95 m x 3.05 m |
| Main Level | Living Room | 4.62 m | 3.94 m | 4.62 m x 3.94 m |
| Main Level | Kitchen | 3.99 m | 2.64 m | 3.99 m x 2.64 m |
| Main Level | Dining Room | 3.02 m | 3.4 m | 3.02 m x 3.4 m |
| Main Level | Bedroom | 3.02 m | 3.4 m | 3.02 m x 3.4 m |
| Main Level | Laundry Room | 2.39 m | 3.56 m | 2.39 m x 3.56 m |
https://www.realtor.ca/real-estate/27266161/7613-highway-26-clearview-stayner-stayner































