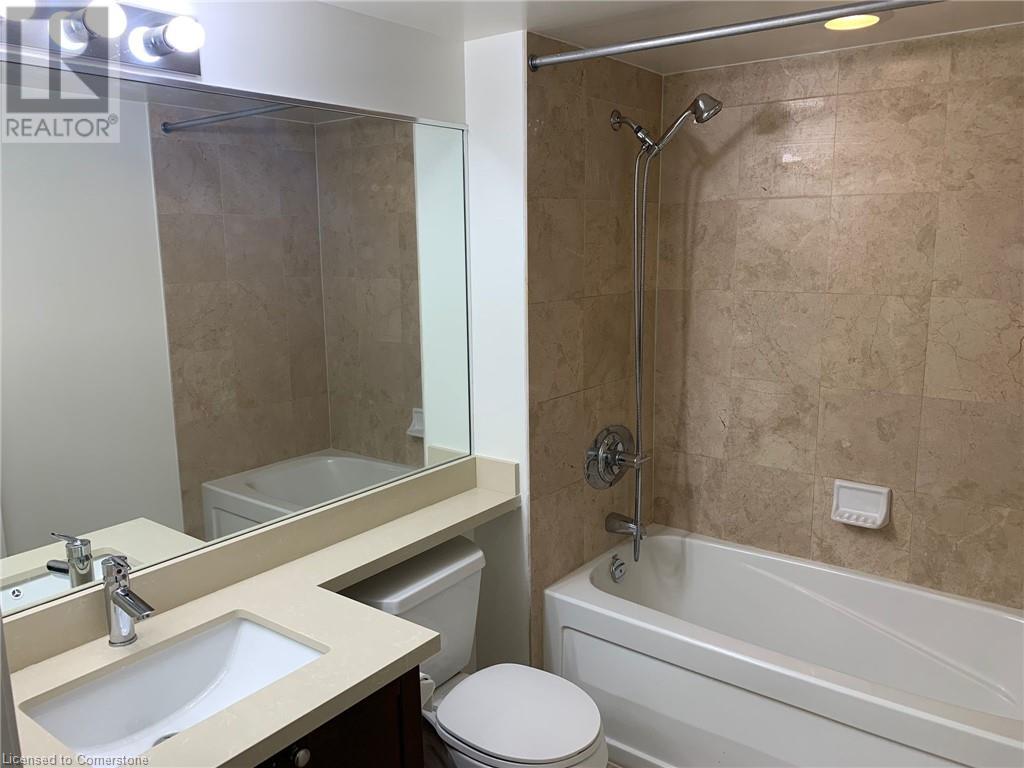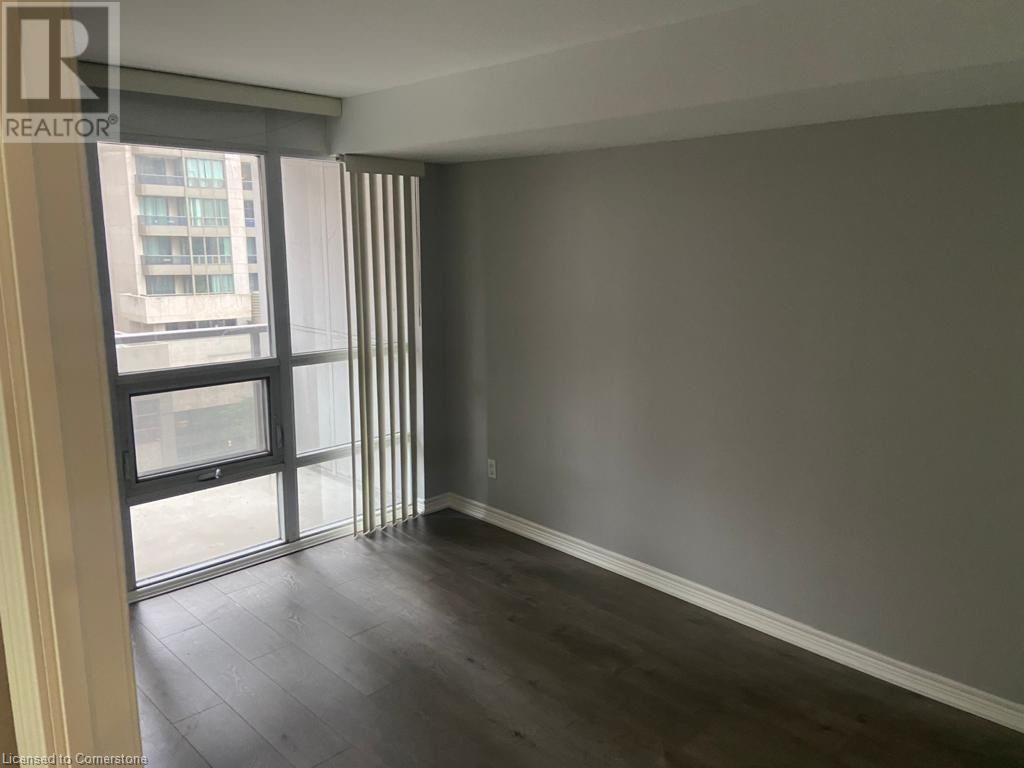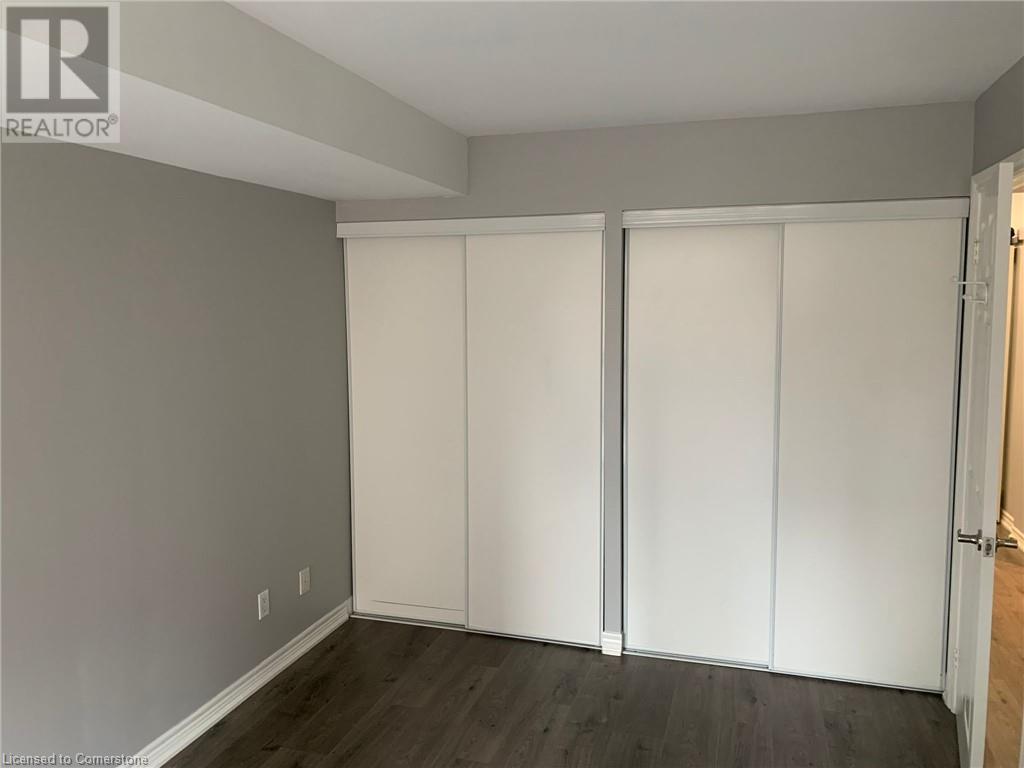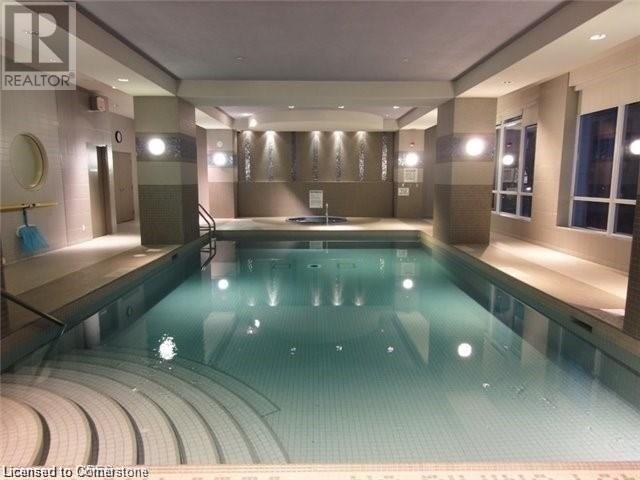2 Bedroom
1 Bathroom
700 sqft
Central Air Conditioning
$2,800 Monthly
Other, See Remarks
Unbeatable Prime Downtown Location! Welcome to the luxurious College Park II, offering direct underground access to the subway and 24-hour Dominion. Steps from College Park, University of Toronto, TMU (formerly Ryerson), Eaton Centre, major hospitals, and more, everything you need is at your doorstep. This spacious unit features a functional layout with a den that can easily serve as a second bedroom. Enjoy an open-concept kitchen with granite countertops, a private balcony with beautiful southwest views, and 24-hour security for peace of mind. Resort-style amenities include an indoor pool with sauna, fully equipped gym, movie theatre, media lounge, billiards room, table tennis, and guest suites. All appliances are included, just move in and enjoy! (id:50787)
Property Details
|
MLS® Number
|
40723304 |
|
Property Type
|
Single Family |
|
Features
|
Balcony, No Pet Home |
Building
|
Bathroom Total
|
1 |
|
Bedrooms Above Ground
|
1 |
|
Bedrooms Below Ground
|
1 |
|
Bedrooms Total
|
2 |
|
Amenities
|
Exercise Centre |
|
Appliances
|
Dryer, Microwave, Refrigerator, Stove, Washer |
|
Basement Type
|
None |
|
Construction Material
|
Concrete Block, Concrete Walls |
|
Construction Style Attachment
|
Attached |
|
Cooling Type
|
Central Air Conditioning |
|
Exterior Finish
|
Concrete |
|
Heating Fuel
|
Natural Gas |
|
Stories Total
|
1 |
|
Size Interior
|
700 Sqft |
|
Type
|
Apartment |
|
Utility Water
|
Municipal Water |
Parking
Land
|
Acreage
|
No |
|
Sewer
|
Municipal Sewage System |
|
Size Total Text
|
Unknown |
|
Zoning Description
|
Cr 7.8(c2.0;r7:8) Ss1 *2321 |
Rooms
| Level |
Type |
Length |
Width |
Dimensions |
|
Main Level |
4pc Bathroom |
|
|
Measurements not available |
|
Main Level |
Den |
|
|
12'7'' x 6'11'' |
|
Main Level |
Bedroom |
|
|
12'7'' x 9'10'' |
|
Main Level |
Kitchen |
|
|
8'0'' x 7'7'' |
|
Main Level |
Dining Room |
|
|
18'3'' x 10'7'' |
|
Main Level |
Living Room |
|
|
18'3'' x 10'7'' |
https://www.realtor.ca/real-estate/28327848/761-bay-street-unit-511-toronto














