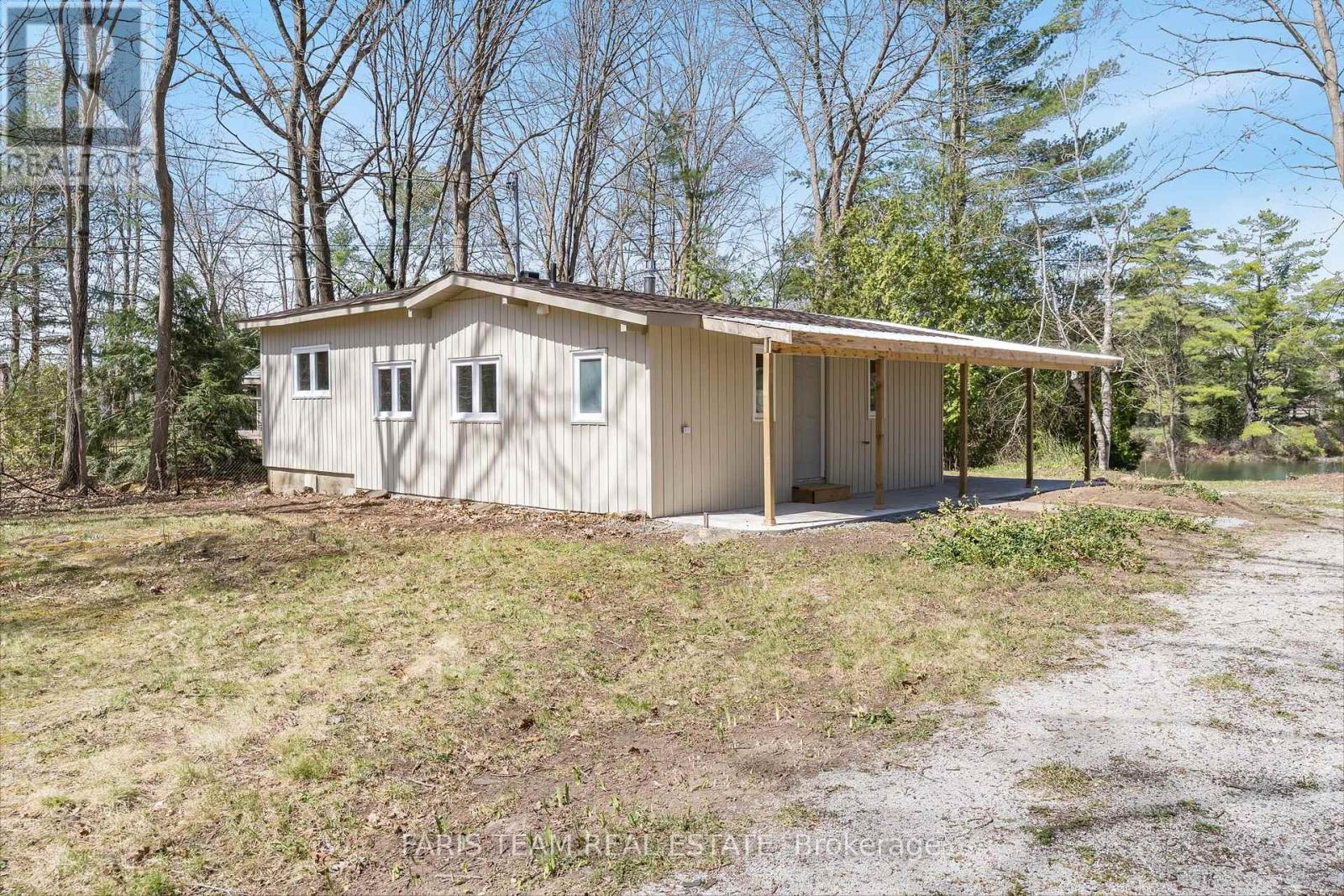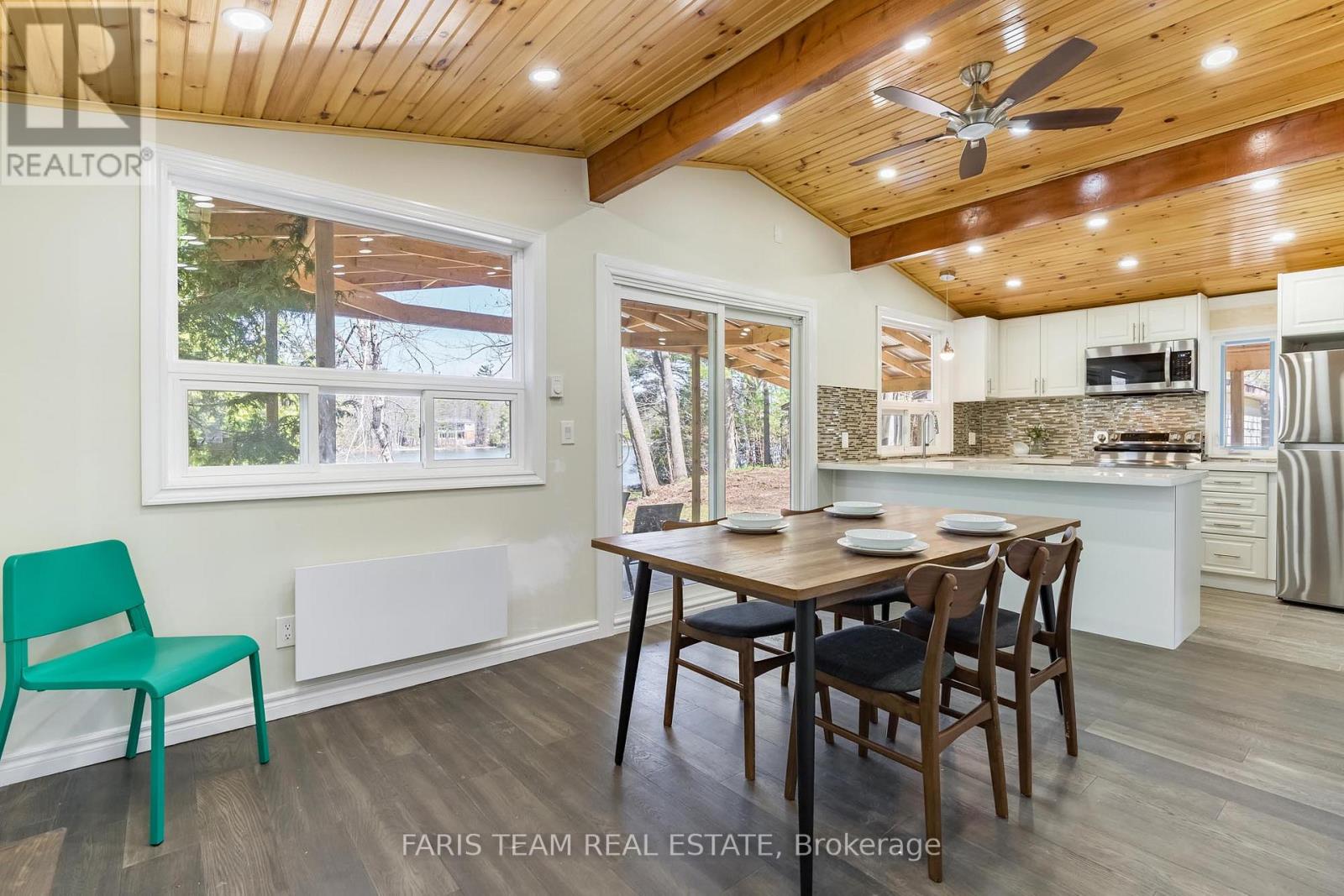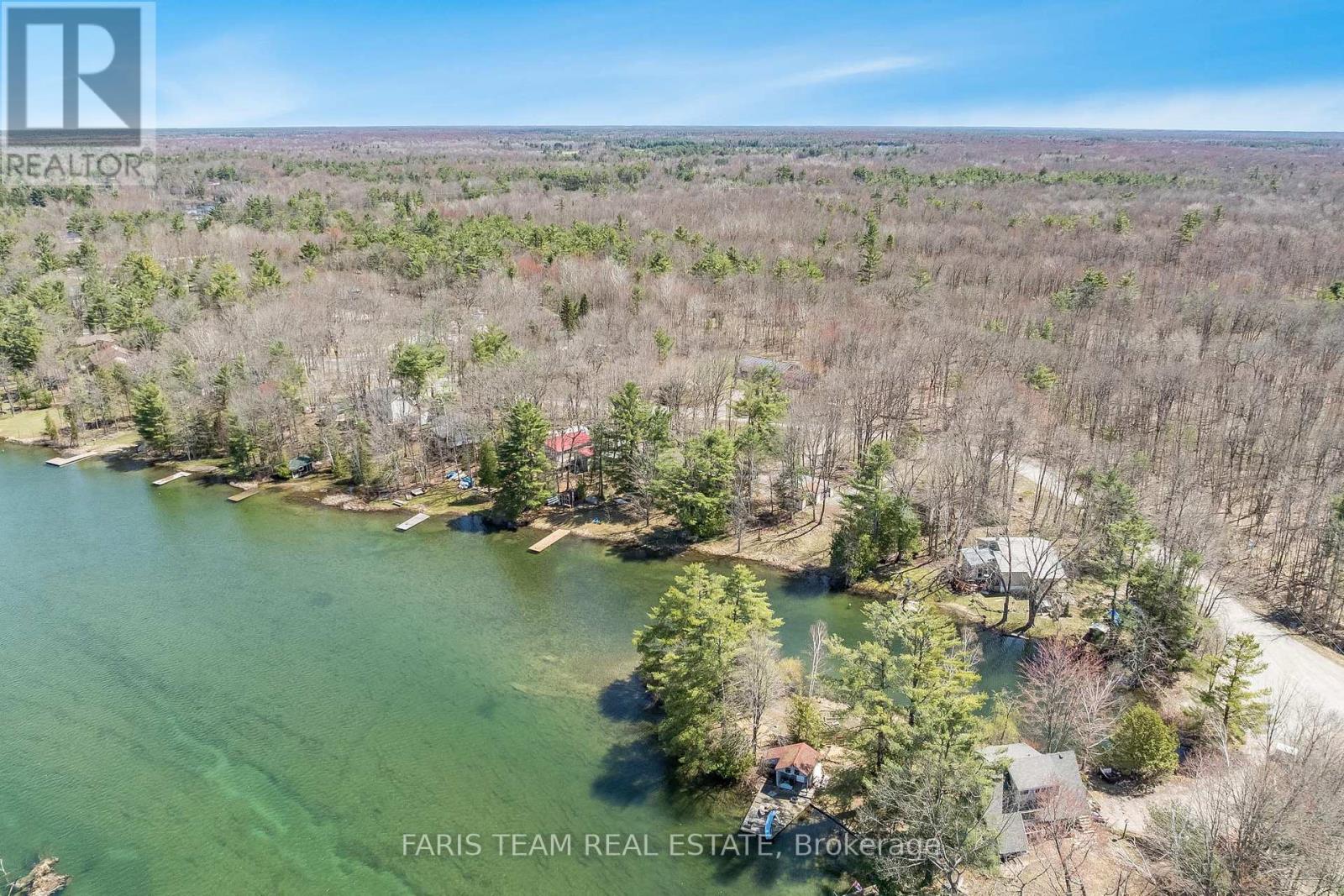3 Bedroom
2 Bathroom
700 - 1100 sqft
Bungalow
Baseboard Heaters
Waterfront
$599,900
Top 5 Reasons You Will Love This Home: 1) Beautifully updated three bedroom, two bathroom home tucked away in the peaceful township of Ramara, just minutes from the charming town of Washago 2) Enjoy 121' of direct waterfront on the scenic Green River, perfect for canoeing, kayaking, fishing, or simply soaking in the natural surroundings 3) Nestled on a quiet cul-de-sac with minimal traffic while still offering easy access to Highway 11 and only a short 15 minute drive to Orillia 4) Set on a generous, tree-lined lot, this serene property offers the ideal escape from the hustle and bustle of daily life, an exceptional retreat or year-round residence 5) With a detached garage, modern updates, and open waterfrontage, this property is appealing to first time buyers or downsizers. 880 above grade sq.ft. Visit our website for more detailed information. (id:50787)
Property Details
|
MLS® Number
|
S12119256 |
|
Property Type
|
Single Family |
|
Community Name
|
Rural Ramara |
|
Easement
|
Unknown, None |
|
Features
|
Cul-de-sac |
|
Parking Space Total
|
6 |
|
View Type
|
Direct Water View |
|
Water Front Name
|
Lake Couchiching |
|
Water Front Type
|
Waterfront |
Building
|
Bathroom Total
|
2 |
|
Bedrooms Above Ground
|
3 |
|
Bedrooms Total
|
3 |
|
Age
|
51 To 99 Years |
|
Appliances
|
Dishwasher, Dryer, Microwave, Stove, Water Heater, Washer, Window Coverings, Refrigerator |
|
Architectural Style
|
Bungalow |
|
Basement Type
|
Crawl Space |
|
Construction Style Attachment
|
Detached |
|
Exterior Finish
|
Vinyl Siding |
|
Flooring Type
|
Laminate |
|
Foundation Type
|
Slab |
|
Heating Fuel
|
Electric |
|
Heating Type
|
Baseboard Heaters |
|
Stories Total
|
1 |
|
Size Interior
|
700 - 1100 Sqft |
|
Type
|
House |
|
Utility Water
|
Lake/river Water Intake |
Parking
Land
|
Access Type
|
Year-round Access |
|
Acreage
|
No |
|
Sewer
|
Septic System |
|
Size Depth
|
309 Ft ,10 In |
|
Size Frontage
|
107 Ft ,2 In |
|
Size Irregular
|
107.2 X 309.9 Ft |
|
Size Total Text
|
107.2 X 309.9 Ft|1/2 - 1.99 Acres |
|
Zoning Description
|
Srp |
Rooms
| Level |
Type |
Length |
Width |
Dimensions |
|
Main Level |
Kitchen |
3.12 m |
2.32 m |
3.12 m x 2.32 m |
|
Main Level |
Living Room |
4.76 m |
3.12 m |
4.76 m x 3.12 m |
|
Main Level |
Family Room |
3.54 m |
3.14 m |
3.54 m x 3.14 m |
|
Main Level |
Primary Bedroom |
3.83 m |
3.52 m |
3.83 m x 3.52 m |
|
Main Level |
Bedroom |
3.82 m |
2.33 m |
3.82 m x 2.33 m |
|
Main Level |
Bedroom |
3.82 m |
2.25 m |
3.82 m x 2.25 m |
https://www.realtor.ca/real-estate/28249066/7604-south-river-road-ramara-rural-ramara































