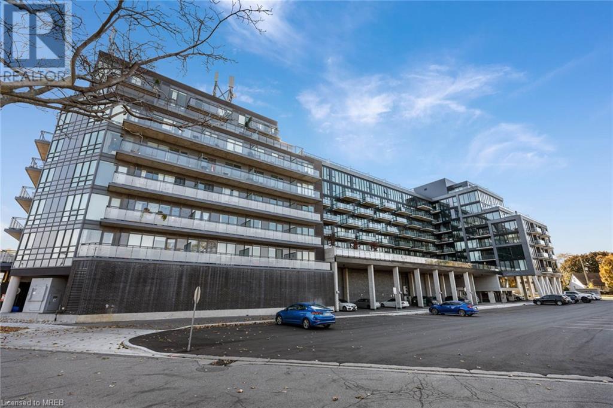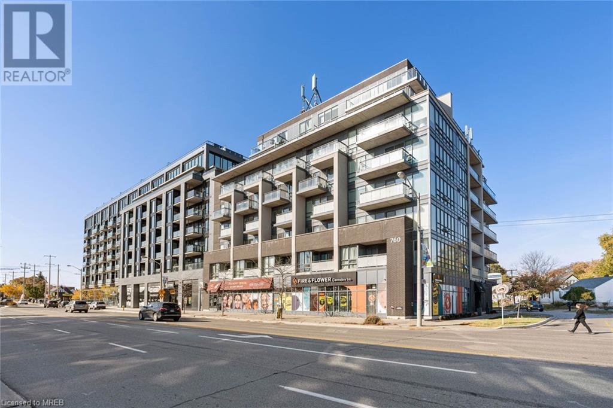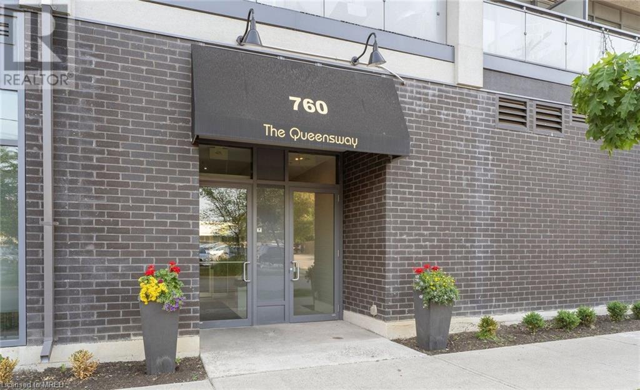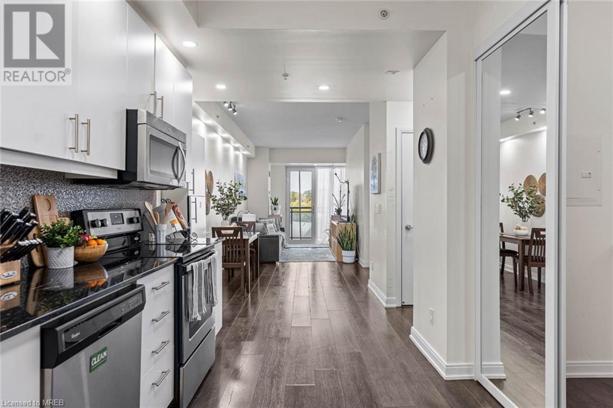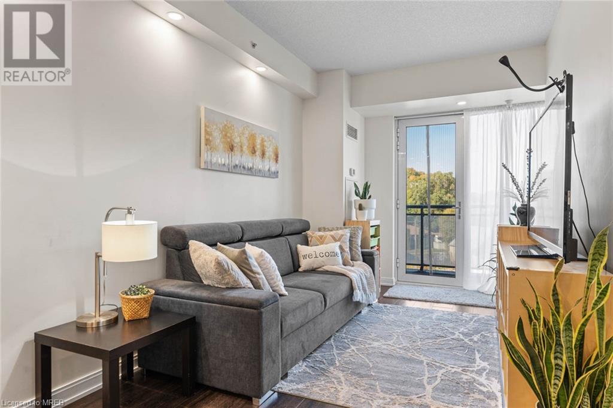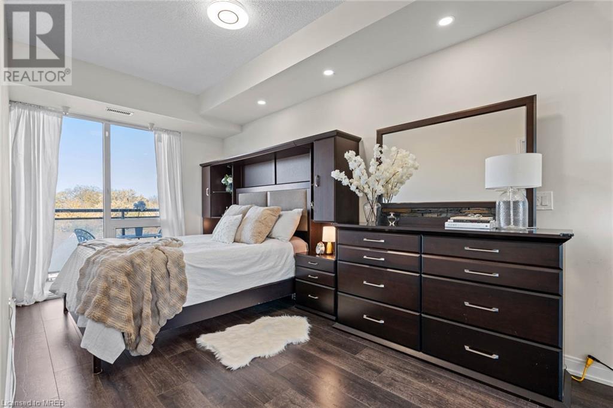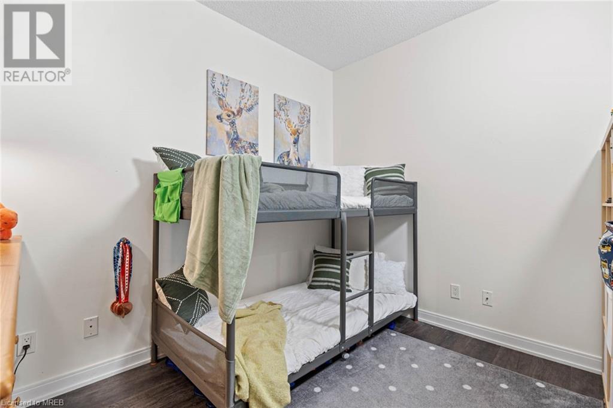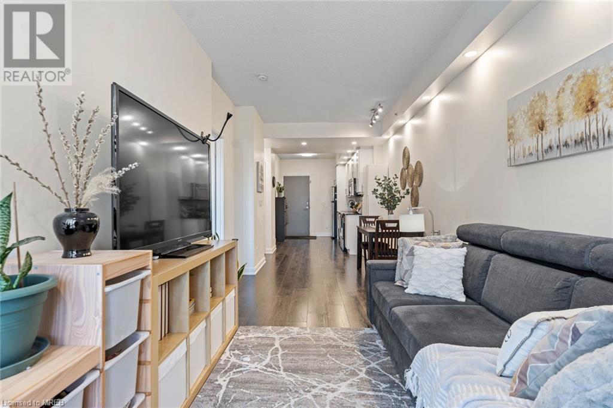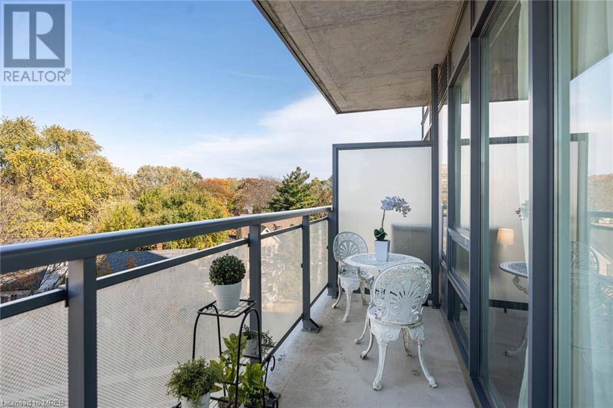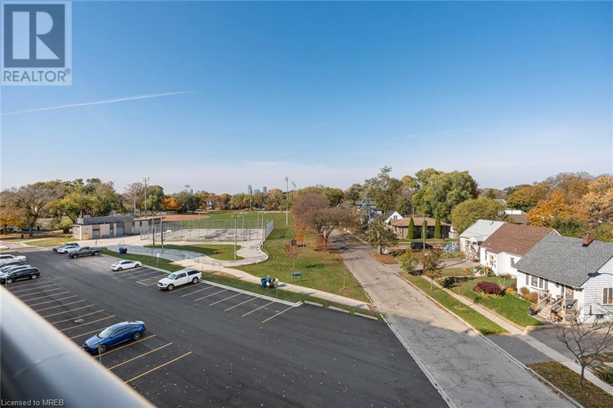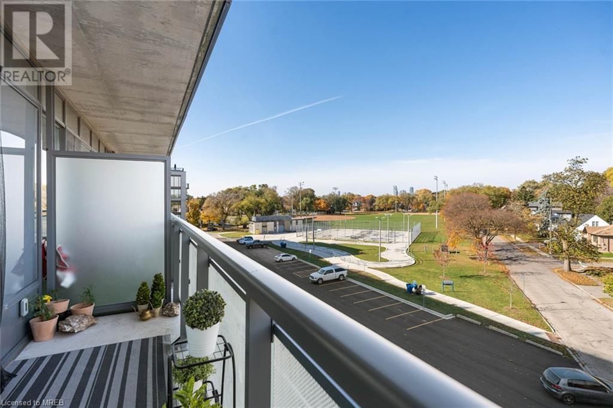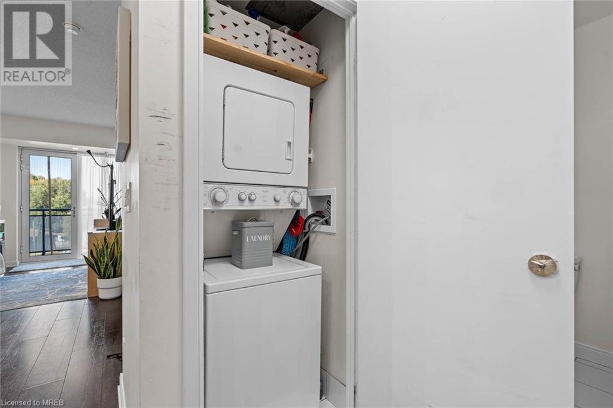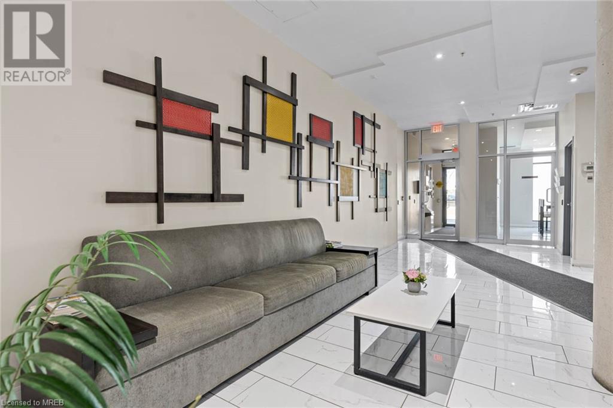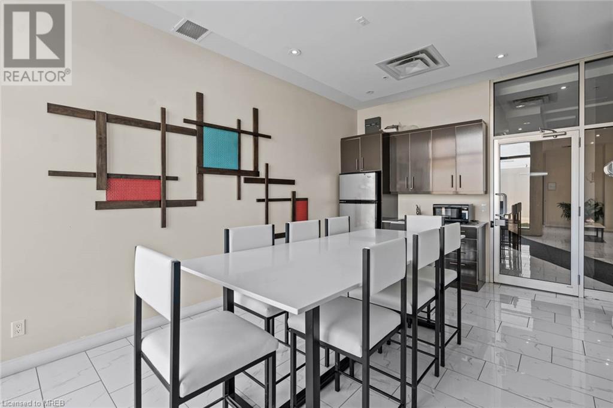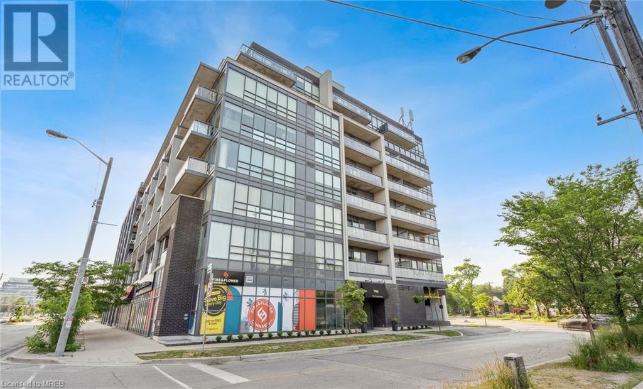760 The Queensway Unit# 404 Etobicoke, Ontario M8Z 0E1
$588,888Maintenance, Insurance, Property Management
$564.74 Monthly
Maintenance, Insurance, Property Management
$564.74 MonthlyExperience the epitome of condo living in Etobicoke with this superbly maintained 1-bedroom plus den unit at Qube Condos. This bright space features an open concept layout, a kitchen with stainless steel appliances, upgraded countertops, and plenty of pot lights throughout. The sliding doors at den, doubles as a second bedroom. This unit steps out onto a generous private balcony, offering scenic views of a large green park, including a baseball field, a tennis court in summer and an ice rink in winter. The building boasts fantastic amenities including an exercise room and a party room. Conveniently located within walking distance to grocery stores, restaurants, public transit, schools and parks, with quick access to major highways and the Go Station. S/S Fridge, S/S Stove, S/S Dishwasher, B/I Microwave, Stacked Washer/Dryer. All Electric Light Fixtures. Upgraded Pot Lights, Sliding Doors at Den and Screen Door at Sliding Door. 720 sqft + 90 sqft Balcony. (id:50787)
Property Details
| MLS® Number | 40546151 |
| Property Type | Single Family |
| Amenities Near By | Park, Public Transit, Schools, Shopping |
| Features | Balcony |
| Storage Type | Locker |
Building
| Bathroom Total | 1 |
| Bedrooms Above Ground | 1 |
| Bedrooms Total | 1 |
| Amenities | Exercise Centre, Party Room |
| Appliances | Dishwasher, Dryer, Refrigerator, Stove, Washer, Microwave Built-in |
| Basement Type | None |
| Constructed Date | 2015 |
| Construction Style Attachment | Attached |
| Cooling Type | Central Air Conditioning |
| Exterior Finish | Brick |
| Heating Type | Forced Air |
| Stories Total | 1 |
| Size Interior | 720 |
| Type | Apartment |
| Utility Water | Municipal Water |
Parking
| None |
Land
| Access Type | Road Access, Highway Access |
| Acreage | No |
| Land Amenities | Park, Public Transit, Schools, Shopping |
| Sewer | Municipal Sewage System |
| Zoning Description | Residential |
Rooms
| Level | Type | Length | Width | Dimensions |
|---|---|---|---|---|
| Main Level | 4pc Bathroom | Measurements not available | ||
| Main Level | Living Room | 39'9'' x 9'3'' | ||
| Main Level | Den | 10'6'' x 8'6'' | ||
| Main Level | Primary Bedroom | 15'9'' x 8'6'' | ||
| Main Level | Kitchen | 39'9'' x 9'3'' |
https://www.realtor.ca/real-estate/26555723/760-the-queensway-unit-404-etobicoke

