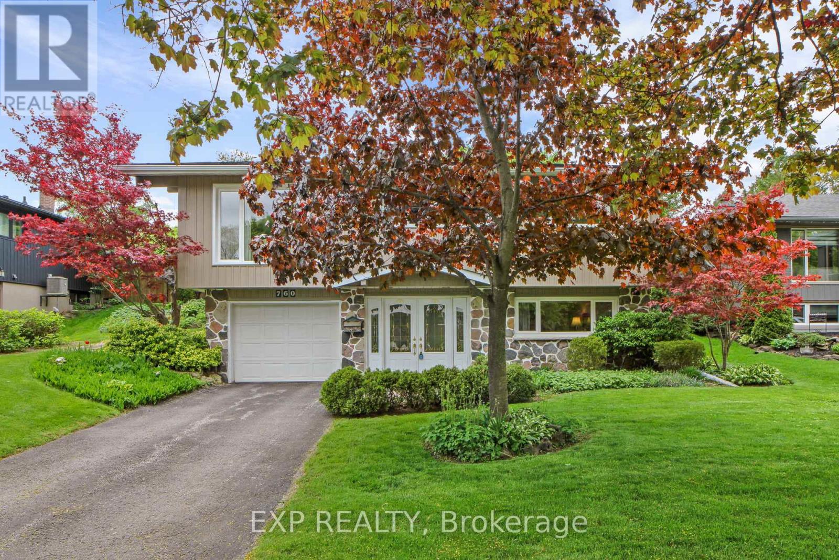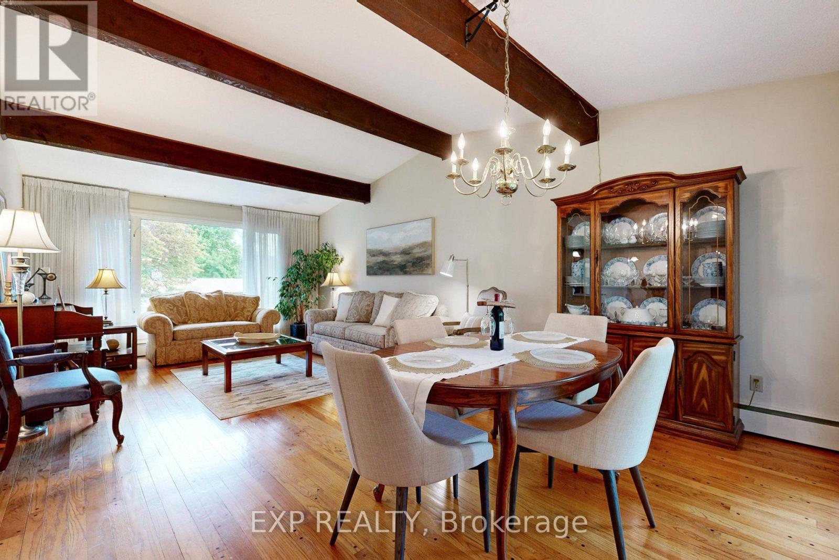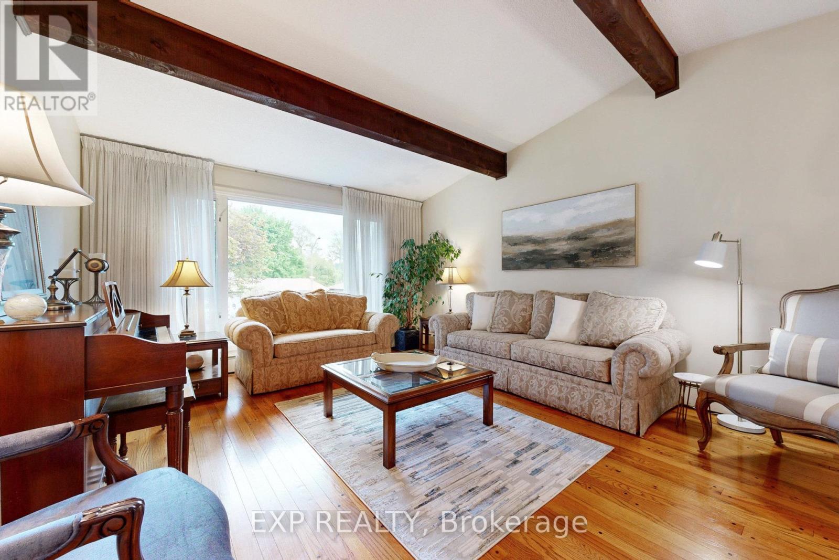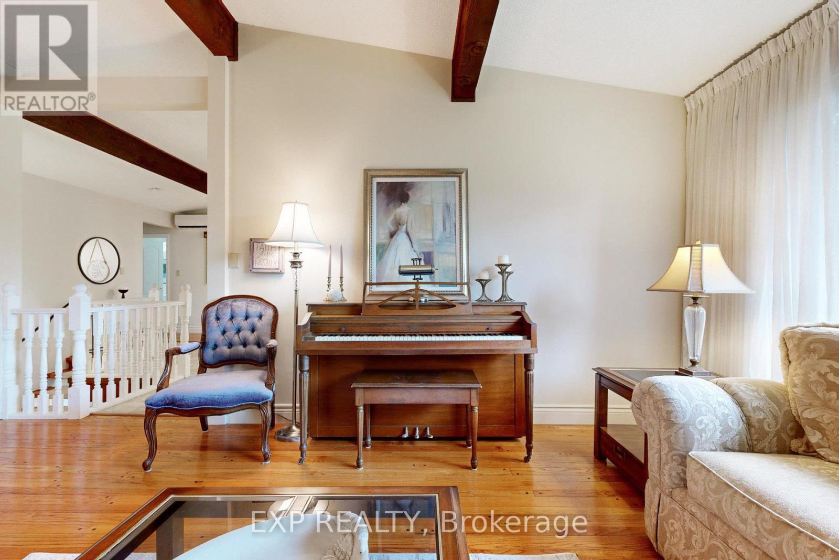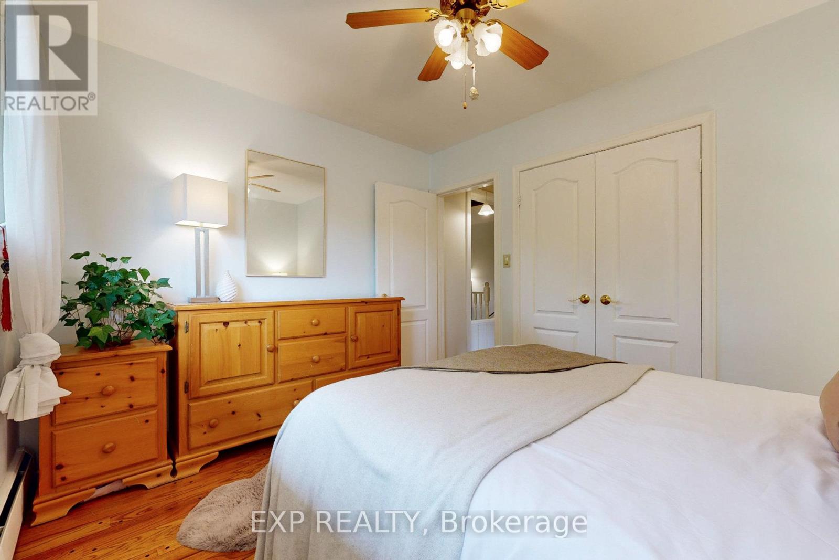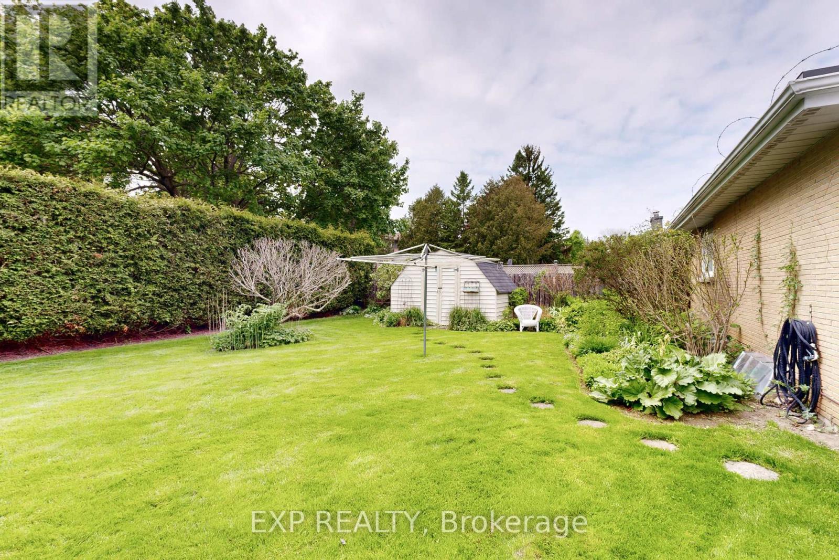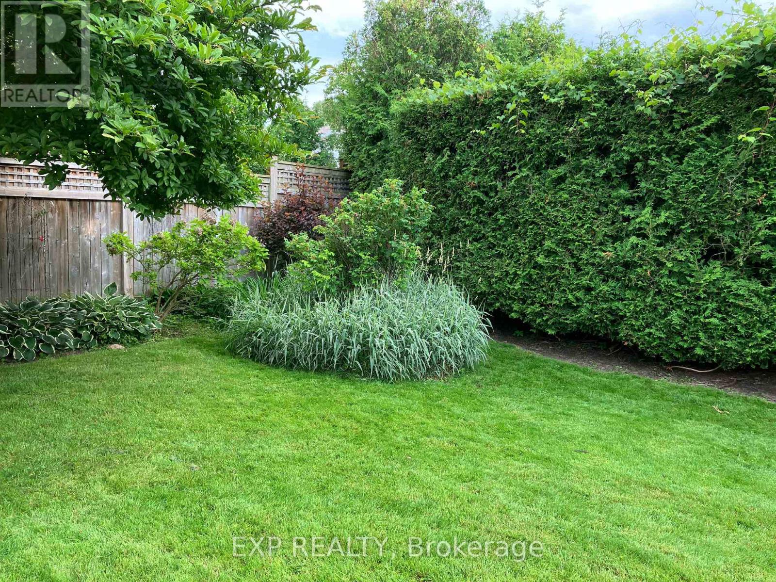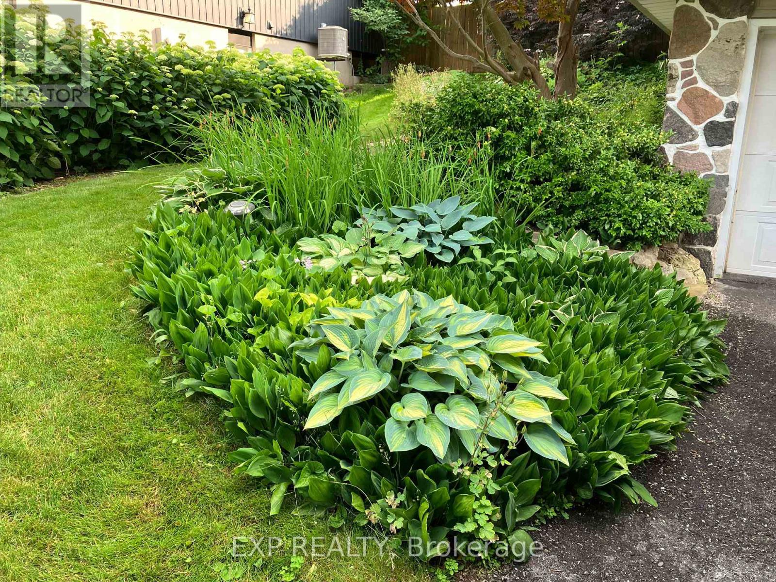3 Bedroom
2 Bathroom
Fireplace
Heat Pump
Landscaped
$823,888
Welcome to this one of a kind home that served as the model for the builder. As you enter the ground floor, you are greeted by a bright and spacious family room that could offer endless opportunities - this floor could easily be converted to a private home office or a separate one bedroom self contained unit. As you make your way up the floating stairs, you will discover bungalow-style living that embraces comfort and functionality. This level features three well appointed bedrooms and the convenience of a semi ensuite to the main bedroom. One of the hi-lights of this unique home is the private outdoor entertaining space in the backyard, directly off the living/dining room. This seamless transition creates a harmonious indoor-outdoor flow, allowing you to enjoy the serene ambience ad natural beauty of the landscaping.To add allure, this property boasts truly unique grading, sort of reverse walk-out, allowing both the lower level, (front door ground), and main, (upper level backyard ground), full sunlight and direct outdoor access. Kitchen has been renovated. Hardwood in living/dining and bedrooms. New hot water gas furnace, heat pump, roof was done 3-4 years ago. New electrical panel. **** EXTRAS **** Landscaped, fenced backyard and hedge, with gate to walkway on the side of home. (id:50787)
Property Details
|
MLS® Number
|
E8426834 |
|
Property Type
|
Single Family |
|
Community Name
|
Centennial |
|
Amenities Near By
|
Public Transit, Park |
|
Features
|
Sloping, Ravine, Flat Site, Dry, Carpet Free |
|
Parking Space Total
|
4 |
|
Structure
|
Patio(s) |
Building
|
Bathroom Total
|
2 |
|
Bedrooms Above Ground
|
3 |
|
Bedrooms Total
|
3 |
|
Appliances
|
Garage Door Opener Remote(s), Dishwasher, Dryer, Garage Door Opener, Refrigerator, Stove, Washer |
|
Construction Style Attachment
|
Detached |
|
Exterior Finish
|
Stone, Vinyl Siding |
|
Fireplace Present
|
Yes |
|
Fireplace Total
|
1 |
|
Foundation Type
|
Concrete |
|
Heating Fuel
|
Natural Gas |
|
Heating Type
|
Heat Pump |
|
Type
|
House |
|
Utility Water
|
Municipal Water |
Parking
Land
|
Acreage
|
No |
|
Land Amenities
|
Public Transit, Park |
|
Landscape Features
|
Landscaped |
|
Sewer
|
Sanitary Sewer |
|
Size Irregular
|
64 X 110 Ft ; No |
|
Size Total Text
|
64 X 110 Ft ; No |
Rooms
| Level |
Type |
Length |
Width |
Dimensions |
|
Main Level |
Dining Room |
|
|
Measurements not available |
|
Main Level |
Kitchen |
7.02 m |
3.38 m |
7.02 m x 3.38 m |
|
Main Level |
Living Room |
7.02 m |
3.98 m |
7.02 m x 3.98 m |
|
Main Level |
Bedroom |
3.68 m |
3.38 m |
3.68 m x 3.38 m |
|
Main Level |
Bathroom |
|
|
Measurements not available |
|
Ground Level |
Family Room |
7.02 m |
6.42 m |
7.02 m x 6.42 m |
|
Ground Level |
Laundry Room |
2.74 m |
3.37 m |
2.74 m x 3.37 m |
|
Ground Level |
Bedroom |
3.06 m |
2.44 m |
3.06 m x 2.44 m |
|
Ground Level |
Bedroom |
3.37 m |
2.77 m |
3.37 m x 2.77 m |
|
Ground Level |
Foyer |
|
|
Measurements not available |
|
Ground Level |
Bathroom |
|
|
Measurements not available |
https://www.realtor.ca/real-estate/27023475/760-oshawa-boulevard-n-oshawa-centennial

