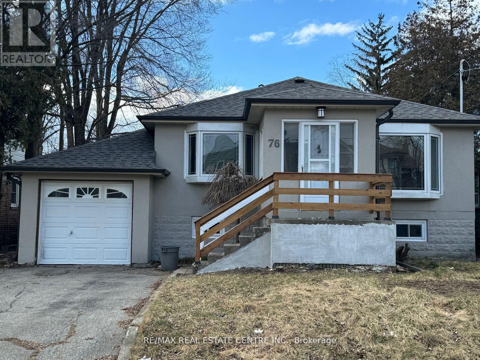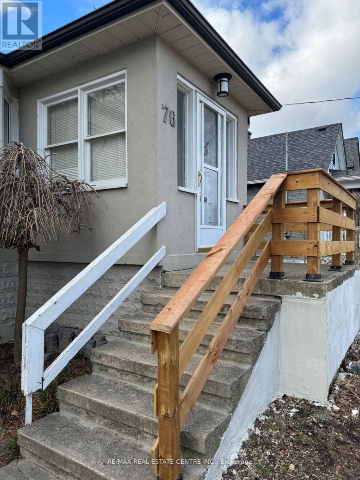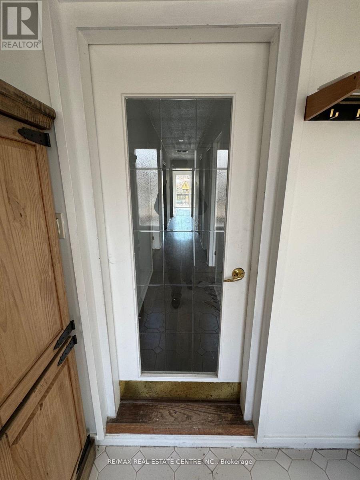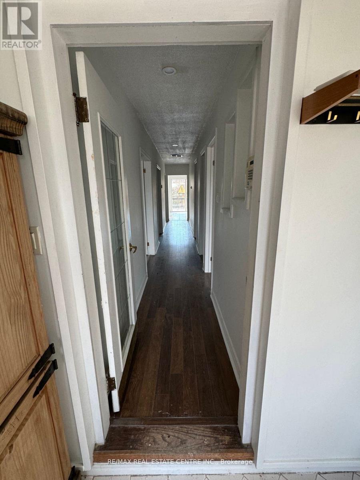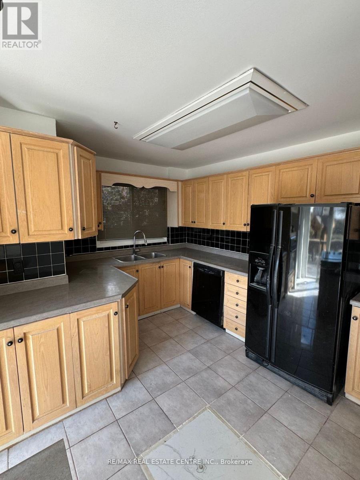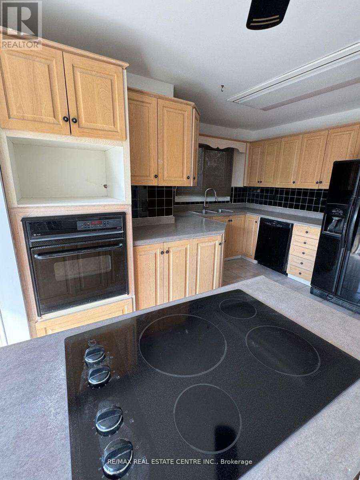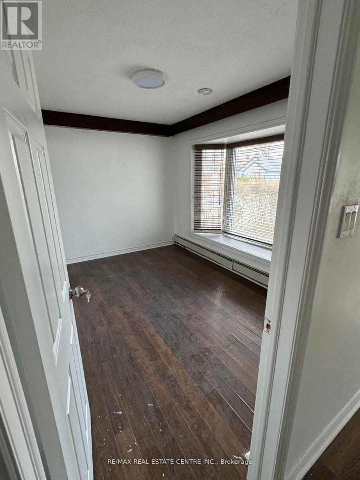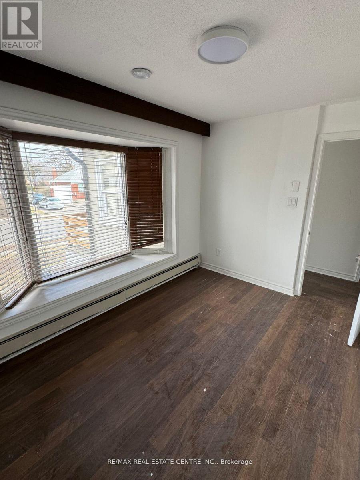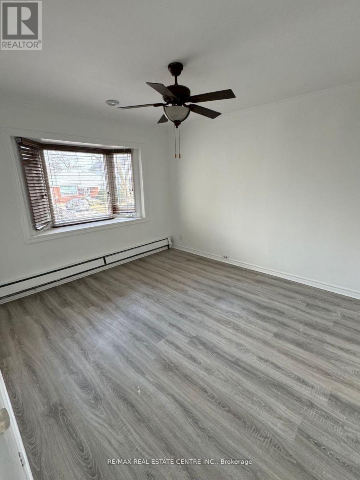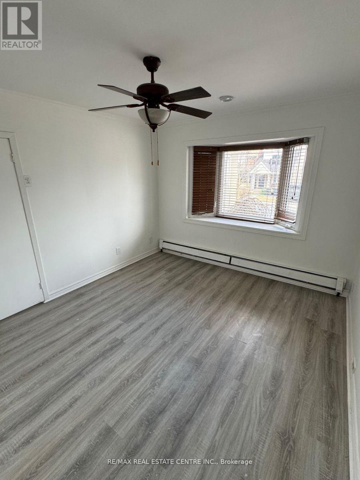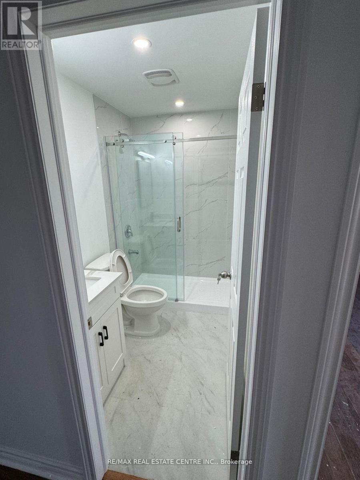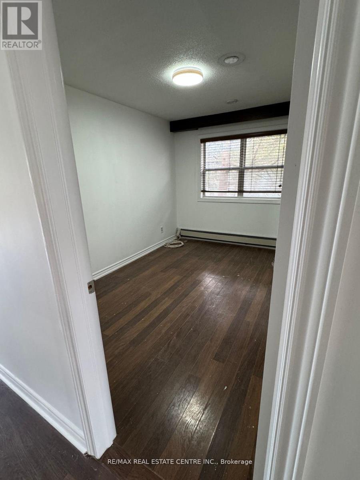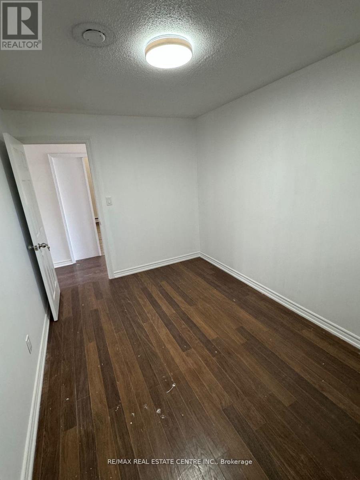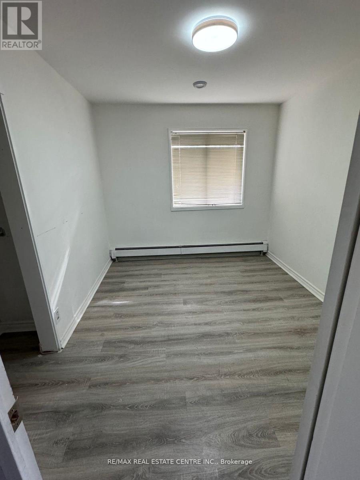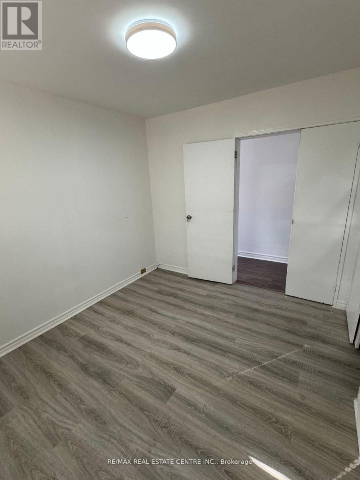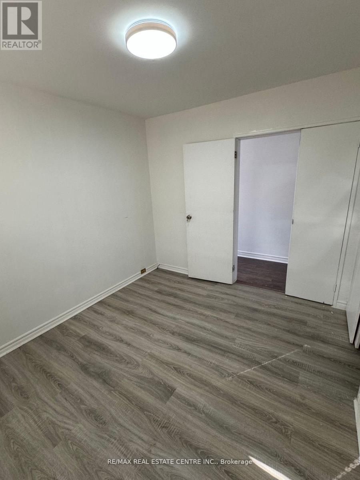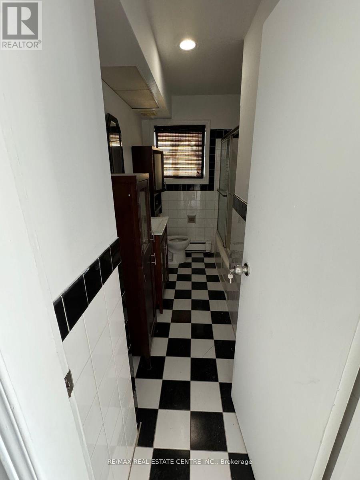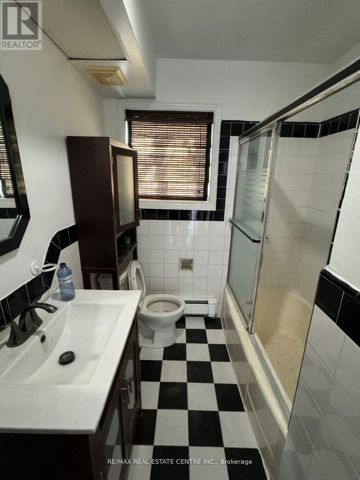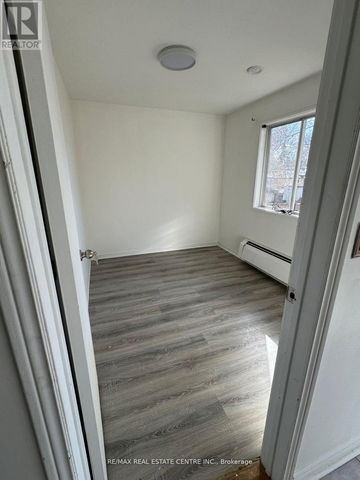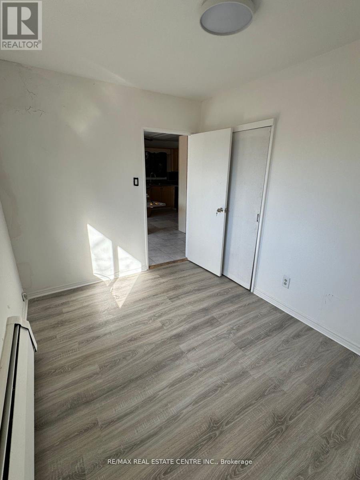289-597-1980
infolivingplus@gmail.com
76 Thirty Eighth St Toronto, Ontario M8W 3M3
5 Bedroom
2 Bathroom
Bungalow
Inground Pool
Central Air Conditioning
Forced Air
$5,600 Monthly
Extra Large 50 X 132 Ft West Facing Property, Secluded w/Mature Trees & Landscaping. South of Lakeshore. Enjoy Peace & Tranquility By Sparkling Pool. Charming ""Walden Pond"" Sitting Cabin For Relaxing During Those Hot Hazy Summer Days. Deco Stucco 5 Bedrooms. Open Concept Bungalow. 2 Bay Windows. Family Size Kit. W/O Deck + Pool. Large Separate Entrance 1 Bdrm In-Law W/ Lr, Dr Eat-In Kit., Dble Driveway Garage To Lake, Trails, Shopping, Restaurants, Marie Curtis Park. One Room Is Available For $1500+ Utilities. **** EXTRAS **** Main Floor For Lease. Basement Is Not Included (id:50787)
Property Details
| MLS® Number | W8275892 |
| Property Type | Single Family |
| Community Name | Long Branch |
| Parking Space Total | 3 |
| Pool Type | Inground Pool |
Building
| Bathroom Total | 2 |
| Bedrooms Above Ground | 5 |
| Bedrooms Total | 5 |
| Architectural Style | Bungalow |
| Basement Development | Finished |
| Basement Features | Separate Entrance |
| Basement Type | N/a (finished) |
| Construction Style Attachment | Detached |
| Cooling Type | Central Air Conditioning |
| Exterior Finish | Stucco |
| Heating Fuel | Natural Gas |
| Heating Type | Forced Air |
| Stories Total | 1 |
| Type | House |
Parking
| Attached Garage |
Land
| Acreage | No |
Rooms
| Level | Type | Length | Width | Dimensions |
|---|---|---|---|---|
| Main Level | Living Room | 6.85 m | 5.75 m | 6.85 m x 5.75 m |
| Main Level | Dining Room | 4.85 m | 5.05 m | 4.85 m x 5.05 m |
| Main Level | Kitchen | 4.2 m | 3.65 m | 4.2 m x 3.65 m |
| Main Level | Bedroom | 3.65 m | 3.25 m | 3.65 m x 3.25 m |
| Main Level | Eating Area | 3.05 m | 3 m | 3.05 m x 3 m |
| Main Level | Bedroom 2 | 3.28 m | 2.8 m | 3.28 m x 2.8 m |
| Main Level | Bedroom 3 | 3.7 m | 2.6 m | 3.7 m x 2.6 m |
| Main Level | Bedroom 4 | Measurements not available | ||
| Main Level | Bedroom 5 | Measurements not available |
https://www.realtor.ca/real-estate/26808993/76-thirty-eighth-st-toronto-long-branch

